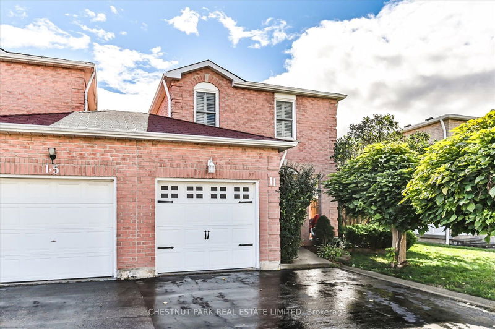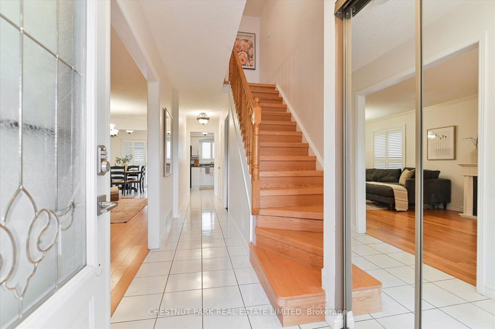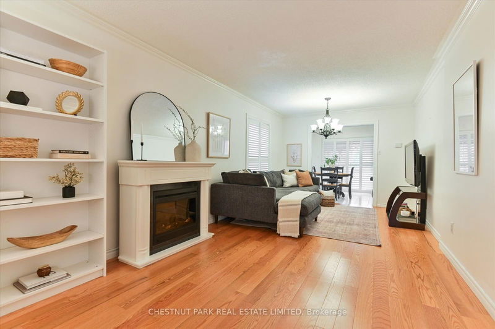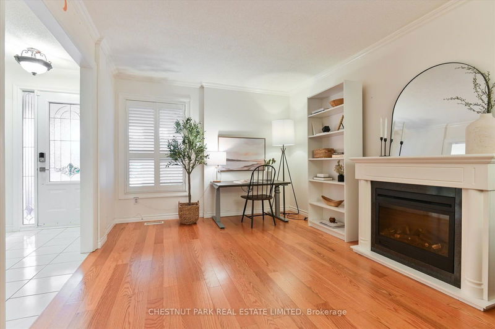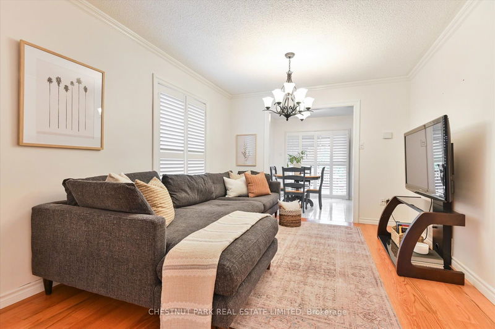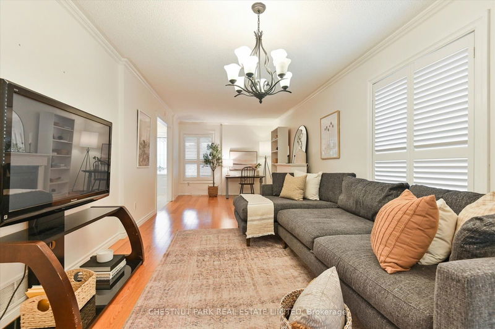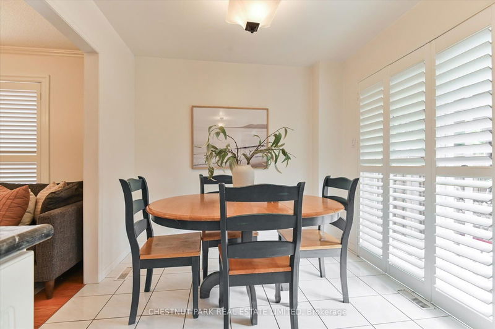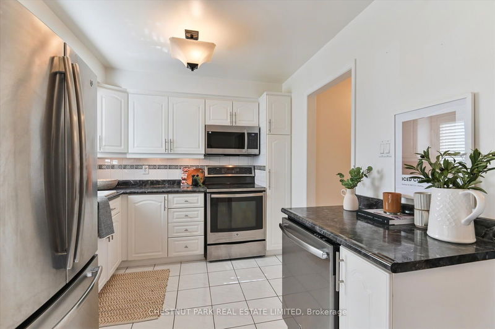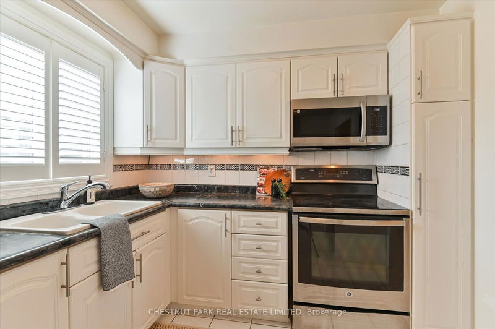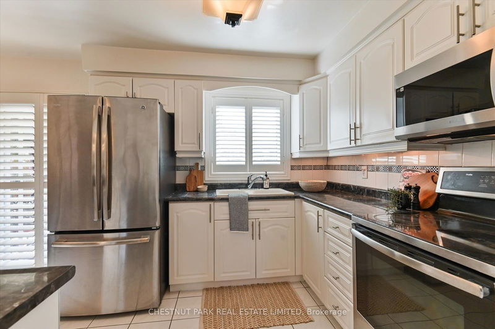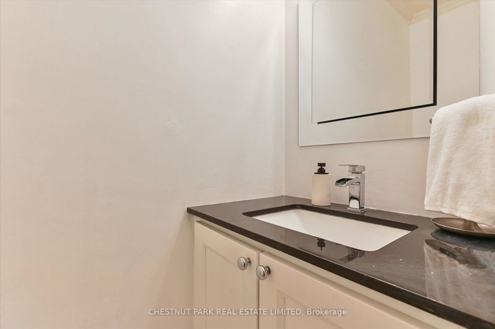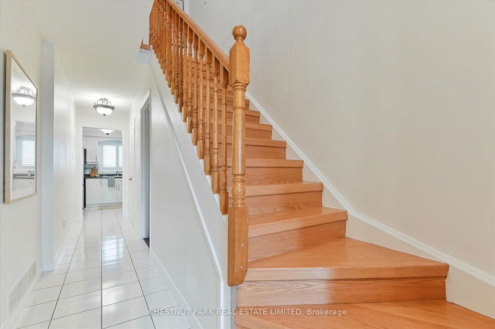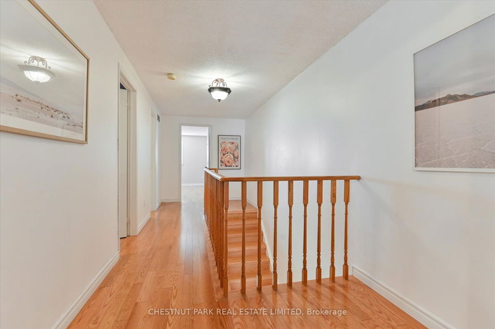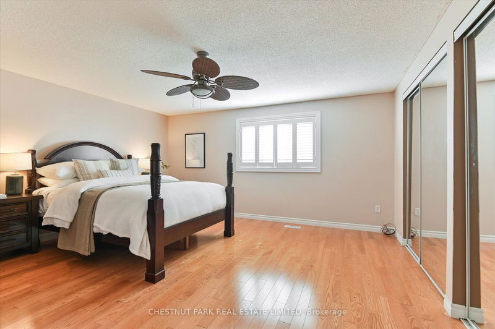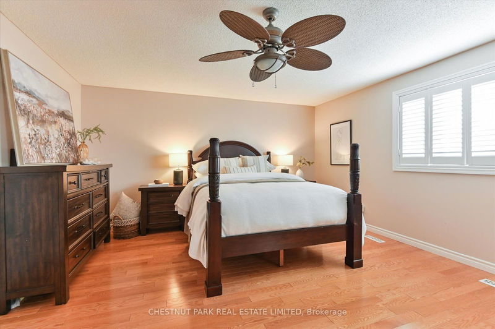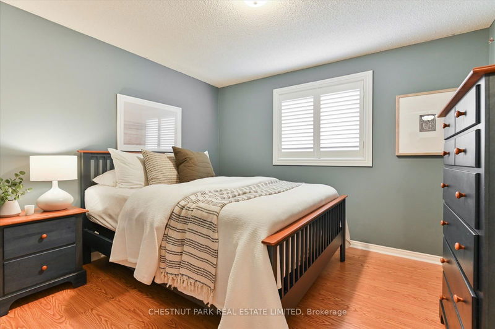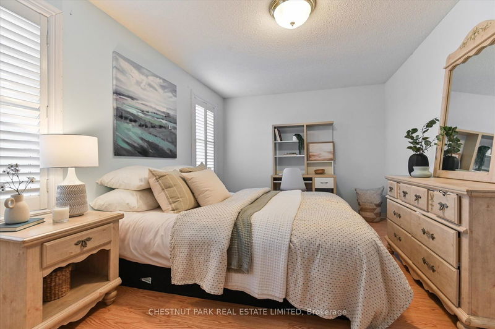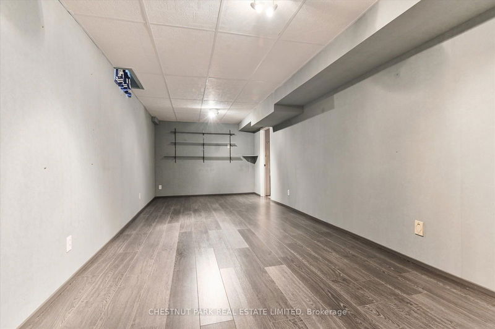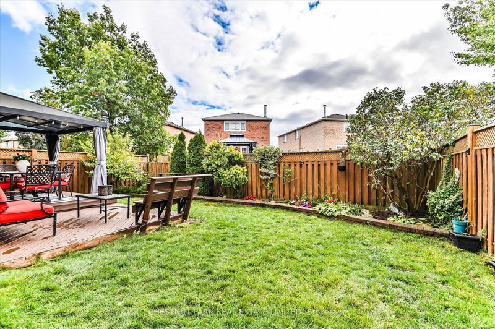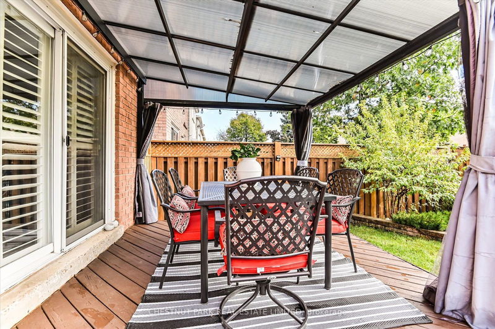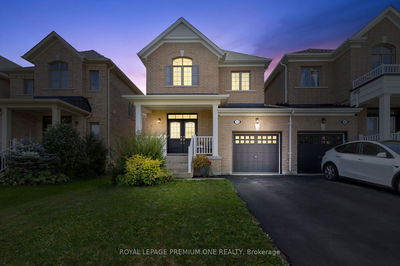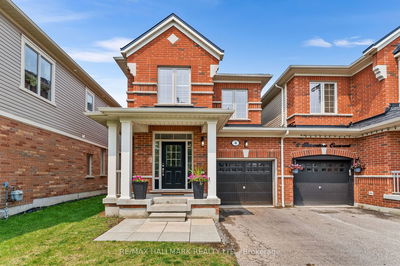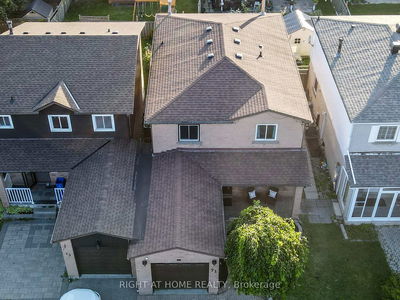Step into this stunning 3-bedroom, 2-bath home. As you enter the foyer, you'll find a cozy living room to your left, seamlessly connected to a versatile dining area with wood flooring that can easily serve as a home office. The kitchen features a charming eat-in space with stainless steel appliances and patio doors that open to a beautifully landscaped and fenced backyard. Enjoy outdoor dining on your deck, complete with a lovely awning surrounded by lush grass. Upstairs, you'll discover three generously sized bedrooms. The bathroom offers a spa-like experience with a luxurious bathtub and a separate shower. The finished basement has a large rec room and cold storage. With California shutters throughout, this home combines elegance and comfort. Don't miss your chance to make this wonderful home yours! Welcome home!
详情
- 上市时间: Thursday, October 10, 2024
- 城市: Brampton
- 社区: Heart Lake West
- 交叉路口: Hurontario St & Sandalwood PKY
- 详细地址: 11 Sandmere Avenue, Brampton, L6Z 4B5, Ontario, Canada
- 家庭房: Hardwood Floor, Window, California Shutters
- 厨房: Tile Floor, Stainless Steel Appl, Window
- 挂盘公司: Chestnut Park Real Estate Limited - Disclaimer: The information contained in this listing has not been verified by Chestnut Park Real Estate Limited and should be verified by the buyer.

