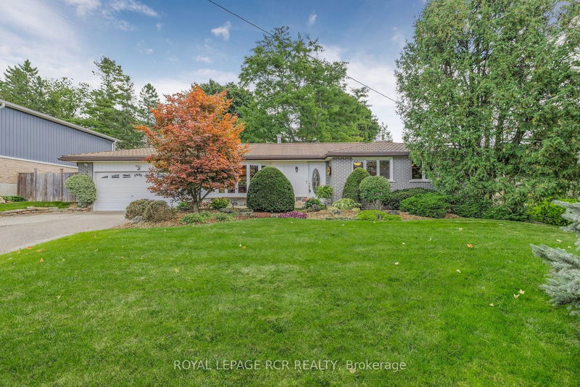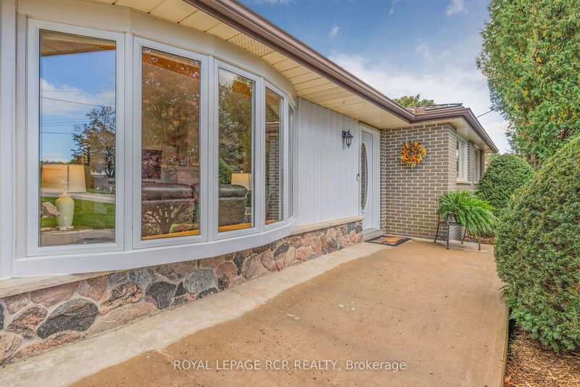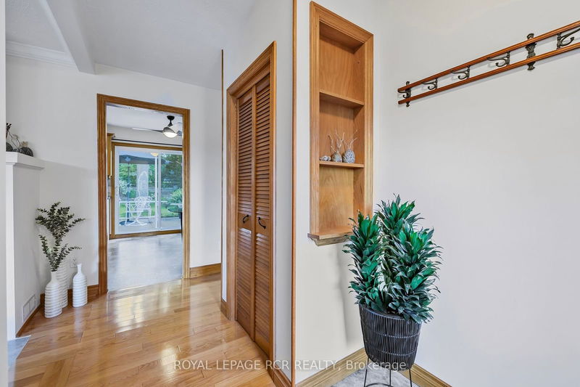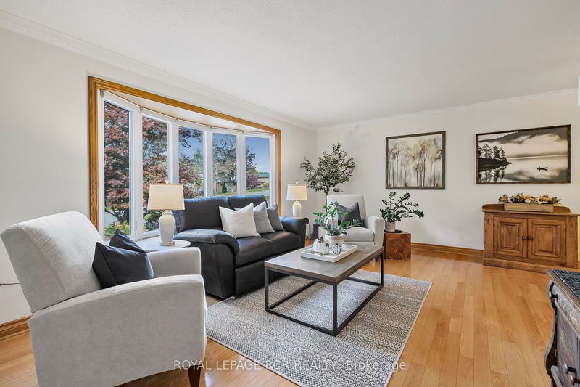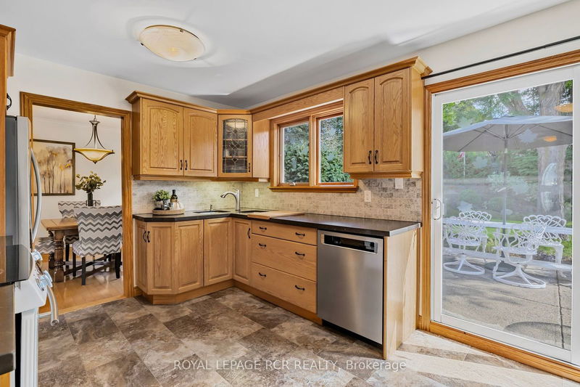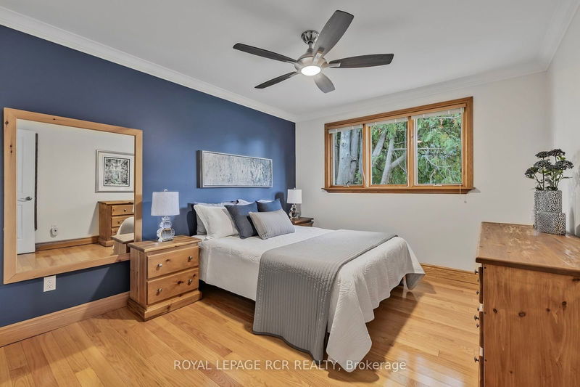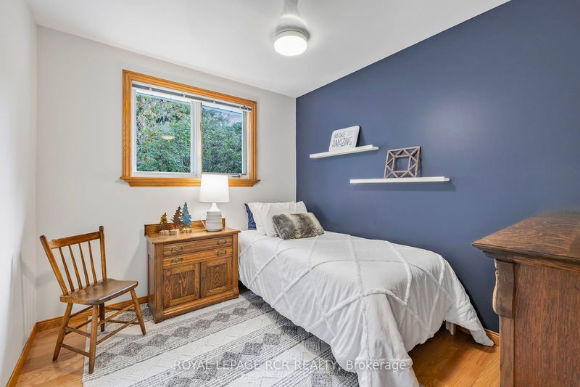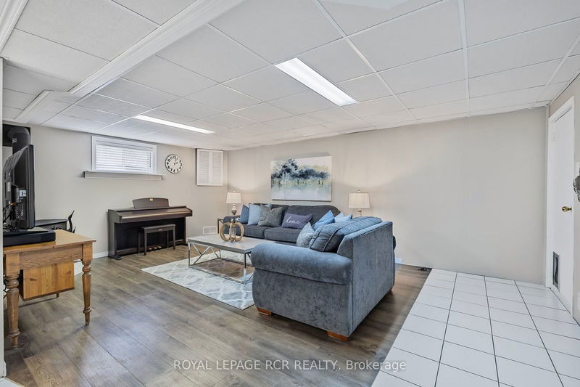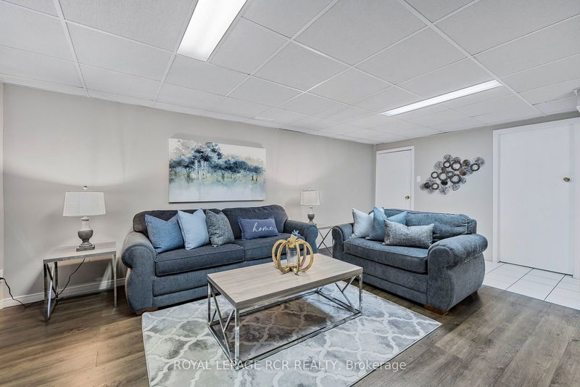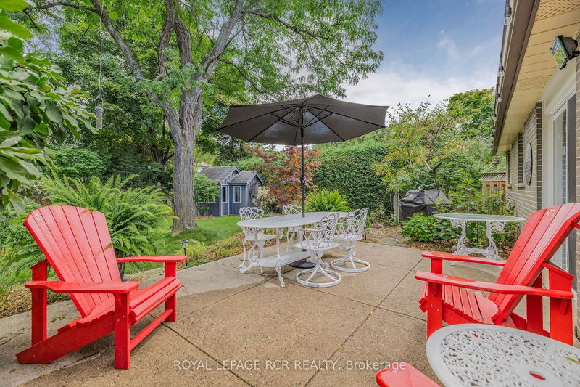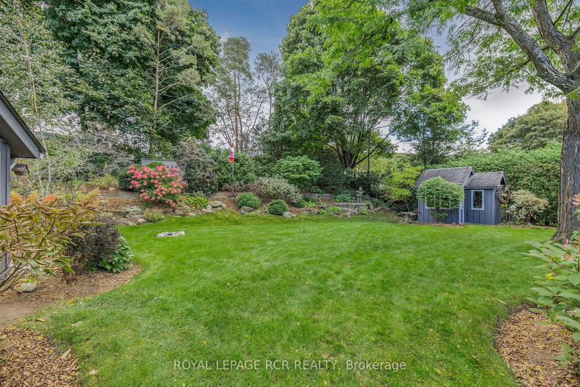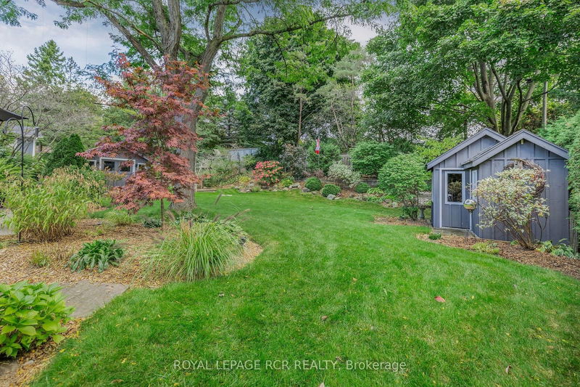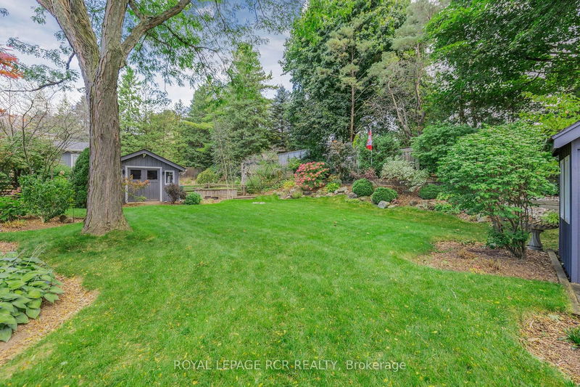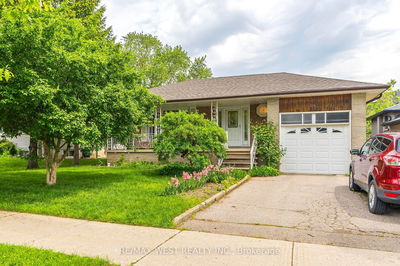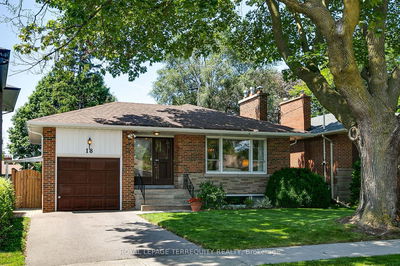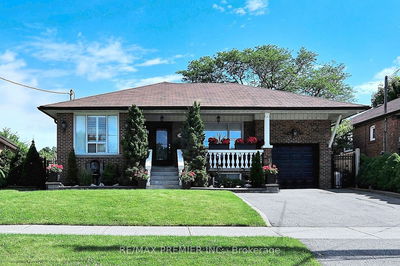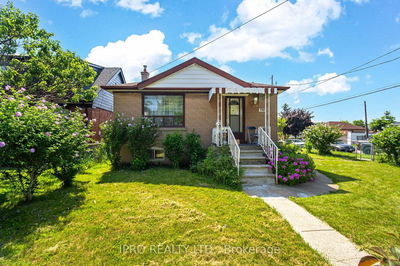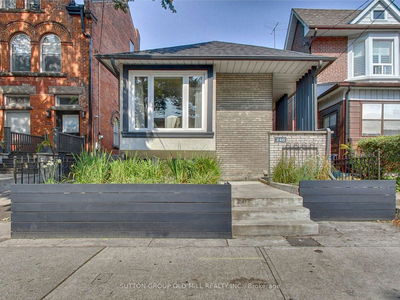Welcome to the Village of Caledon East. This meticulously maintained property awaits a new owner. The home has been lovingly cared for over many years by the same owner. As you walk in you immediately feel at home as you are greeted by a cozy living room with a wood burning fireplace. Hardwood 3/4 strip flooring throughout. Lovely picture window overlooking the neighbourhood with privacy trees strategically placed. Dining room with ample space for entertaining and overlooks the lush backyard. The kitchen has been redone in natural wood with cesarstone counters and a breakfast nook. 3 large bedrooms and an upgraded mainbath finish the upper level. The lower level contains a recreation room with gas fireplace, extra washroom and large laundry area. You will also find plenty of space for hobbies/crafts and a workshop. Fantastic storage space. Your own private oasis in this backyard with he and she sheds with hydro, perrenial gardens and extensive landscaping. Access to garage with more workshop space complete with heater. Truly a little piece of heaven with this gem!
详情
- 上市时间: Wednesday, October 09, 2024
- 3D看房: View Virtual Tour for 26 Marion Street
- 城市: Caledon
- 社区: Caledon East
- 交叉路口: Airport/Old Church
- 详细地址: 26 Marion Street, Caledon, L7C 1K8, Ontario, Canada
- 厨房: Main
- 客厅: Main
- 家庭房: Lower
- 挂盘公司: Royal Lepage Rcr Realty - Disclaimer: The information contained in this listing has not been verified by Royal Lepage Rcr Realty and should be verified by the buyer.

