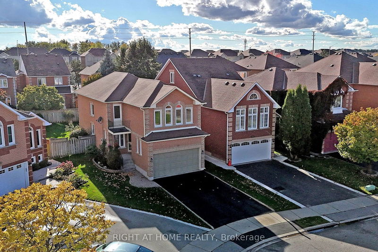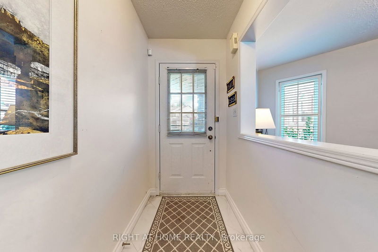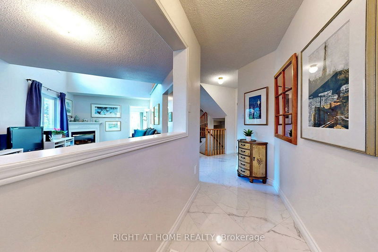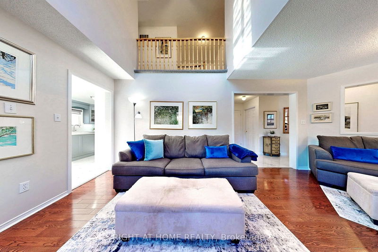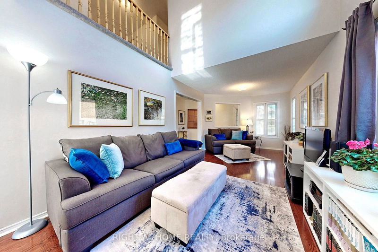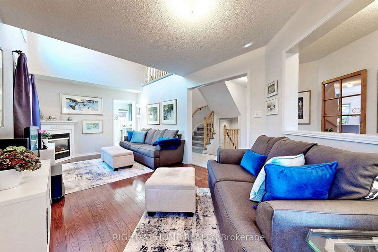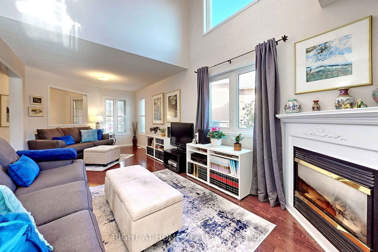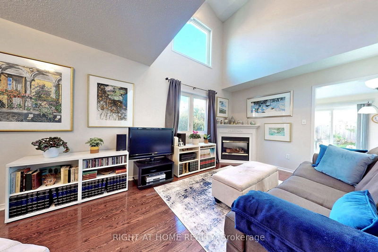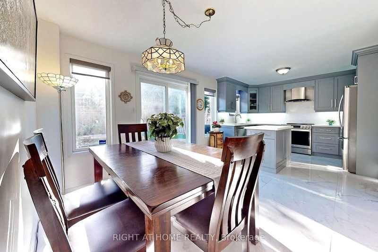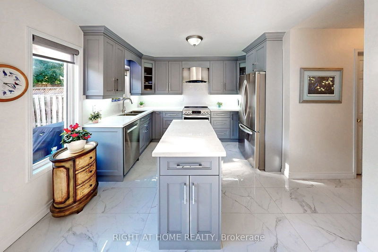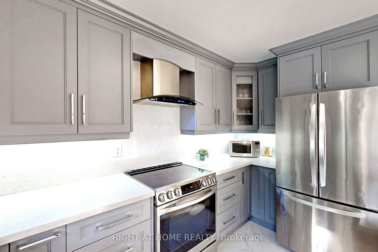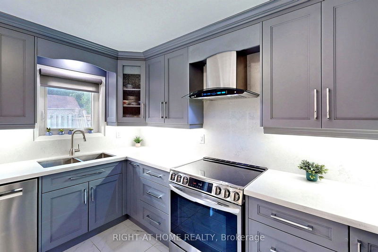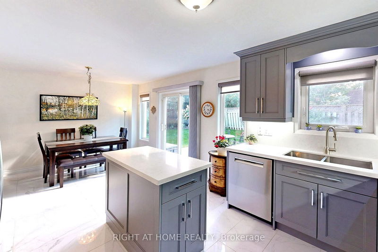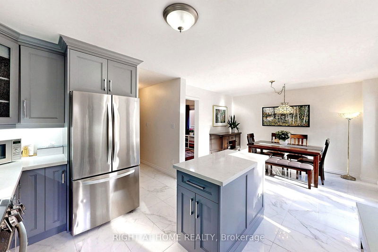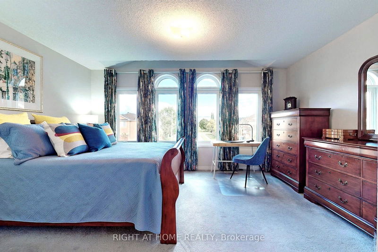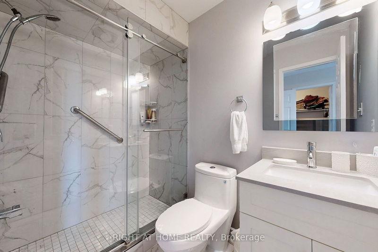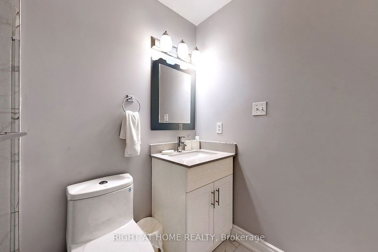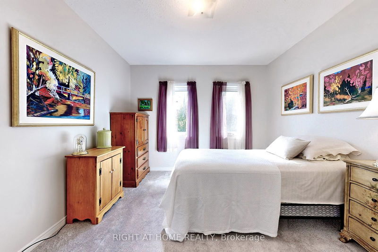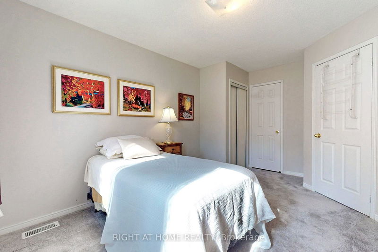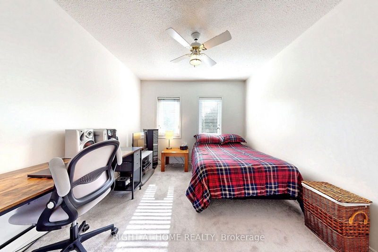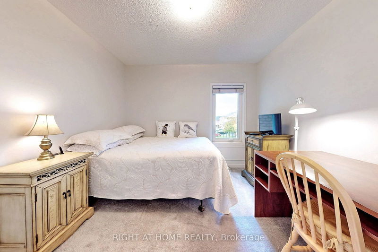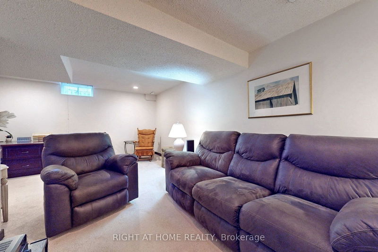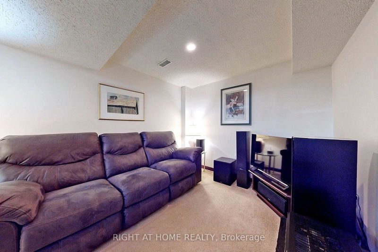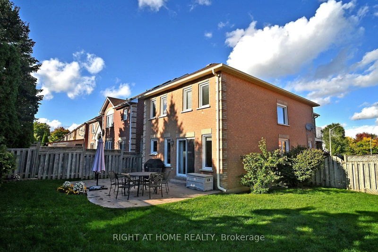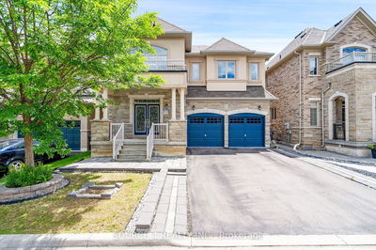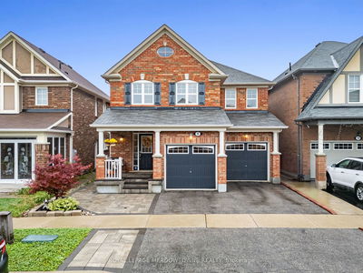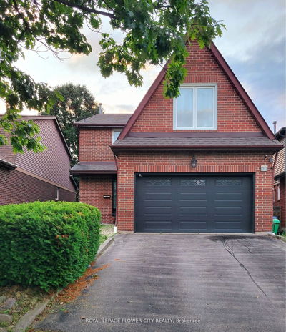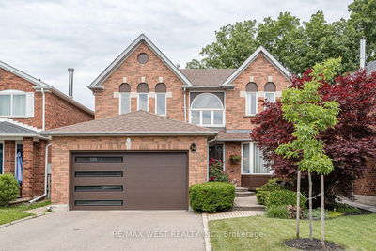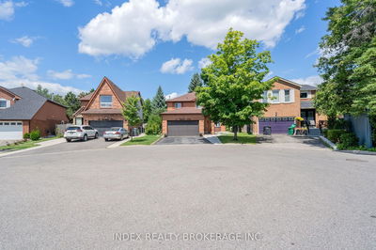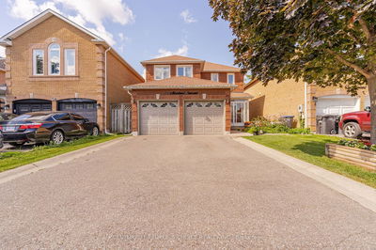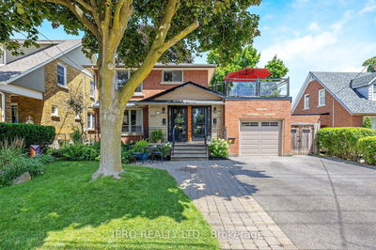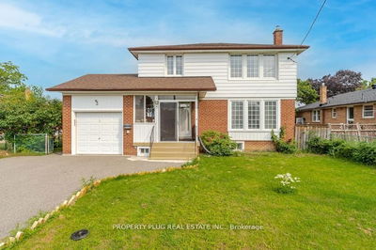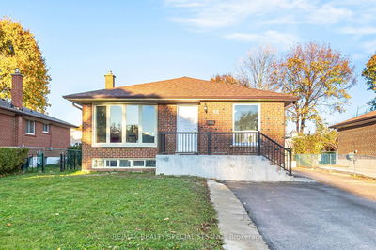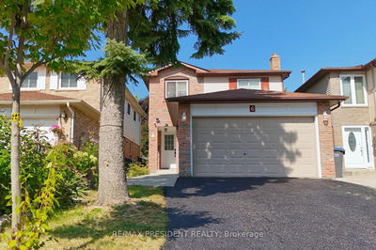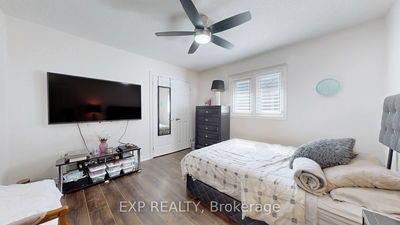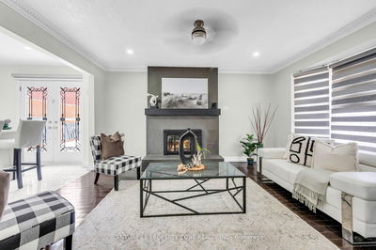This is an impeccable and well-loved 4 + 1 bedroom property nestled in the vibrant heart of Brampton. Set on a quiet street, this all-brick detached home offers a wonderful combination of elegance and comfort. Grand family room with high ceilings and cozy gas fireplace, a modern kitchen serving as the heart of the home, a skylight that brightens the 2nd level and filters through to the main floor, a Spacious Primary Bdrm W/ 4 Pce Ensuite & Walk In Closet, and a 4th Bdrm Featuring A 2 Pce Ensuite. The upgraded kitchen features sleek quartz countertops, gorgeous cabinetry, marble flooring, newer appliances, and a central island for added functionality. Renovated Bathrooms Up and Down. Enjoy family gatherings in the adjoining dining area and embrace the natural light flowing through the numerous windows with a direct walk-out to a large backyard space that has been designed for relaxation and family memories. Large finished basement with bedroom, washroom and tons of storage space (easy to put in a side entrance door if you wish!). Main floor laundry for convenience with Direct Access to the Garage, California shutters, mahogany hardwood floors on main floor, landscaped backyard with flagstone patio.
详情
- 上市时间: Wednesday, October 09, 2024
- 3D看房: View Virtual Tour for 117 Lent Crescent
- 城市: Brampton
- 社区: Fletcher's West
- 详细地址: 117 Lent Crescent, Brampton, L6Y 5E6, Ontario, Canada
- 厨房: B/I Appliances, Marble Floor, W/O To Yard
- 客厅: Gas Fireplace, Hardwood Floor, 2 Pc Bath
- 挂盘公司: Right At Home Realty - Disclaimer: The information contained in this listing has not been verified by Right At Home Realty and should be verified by the buyer.

