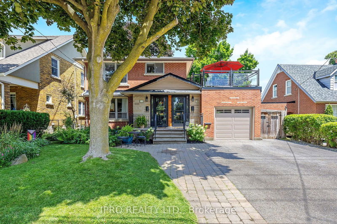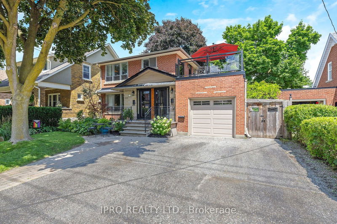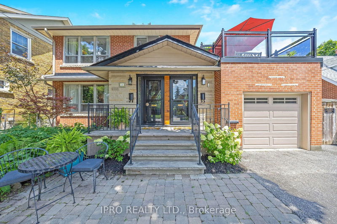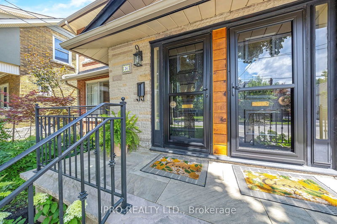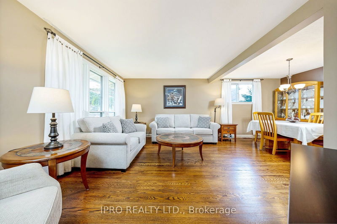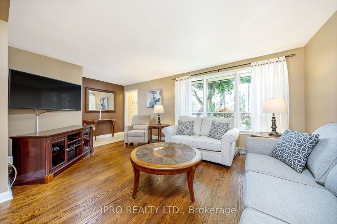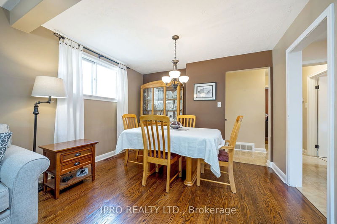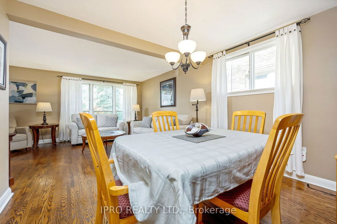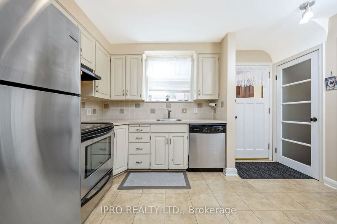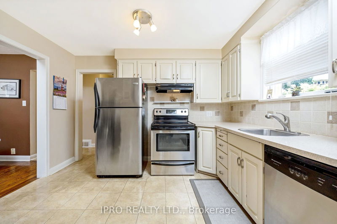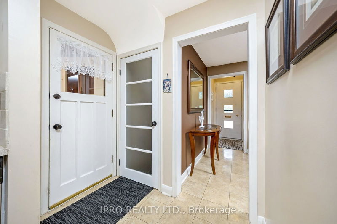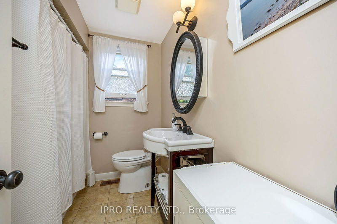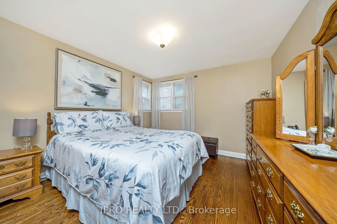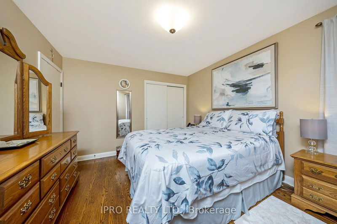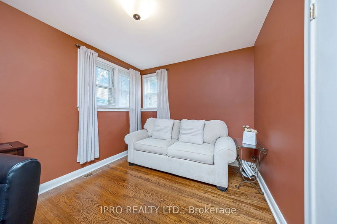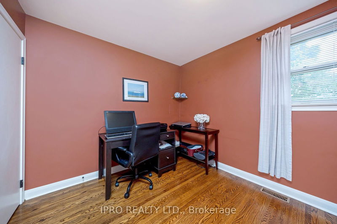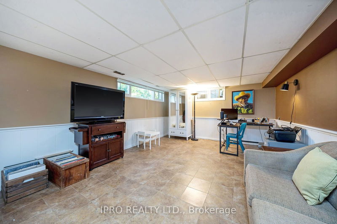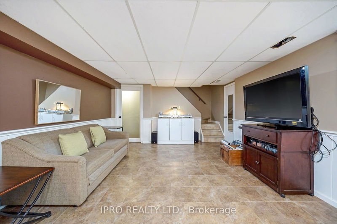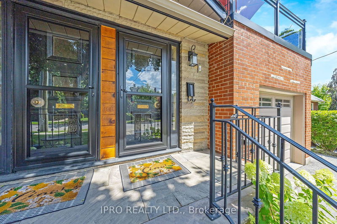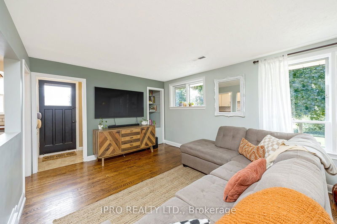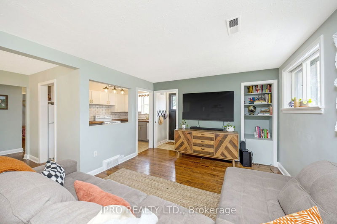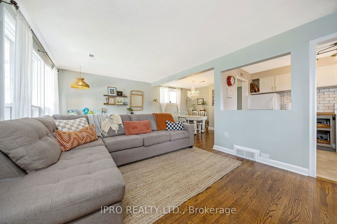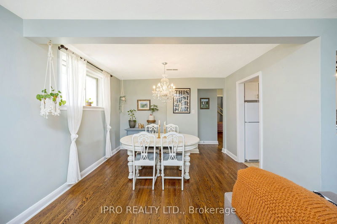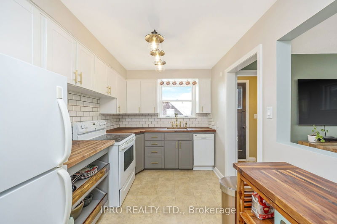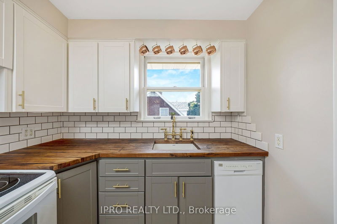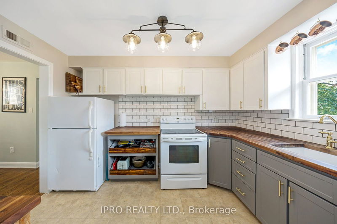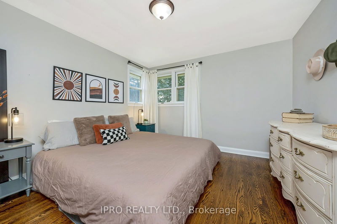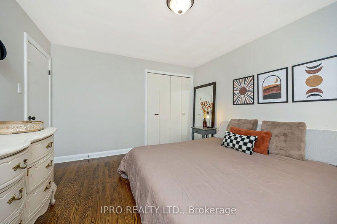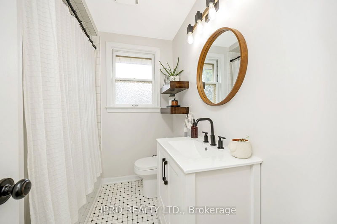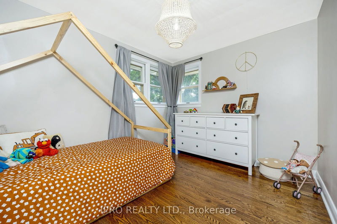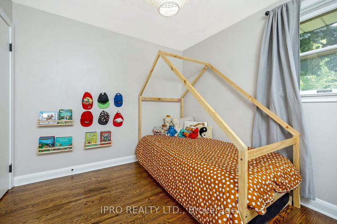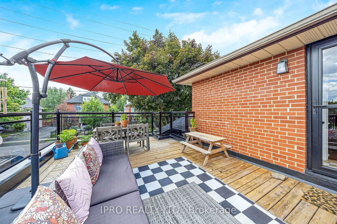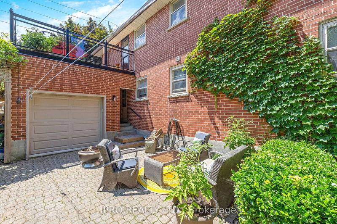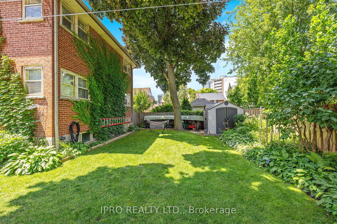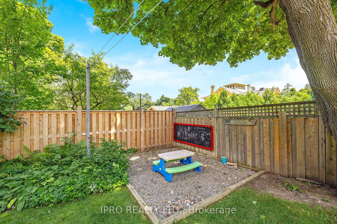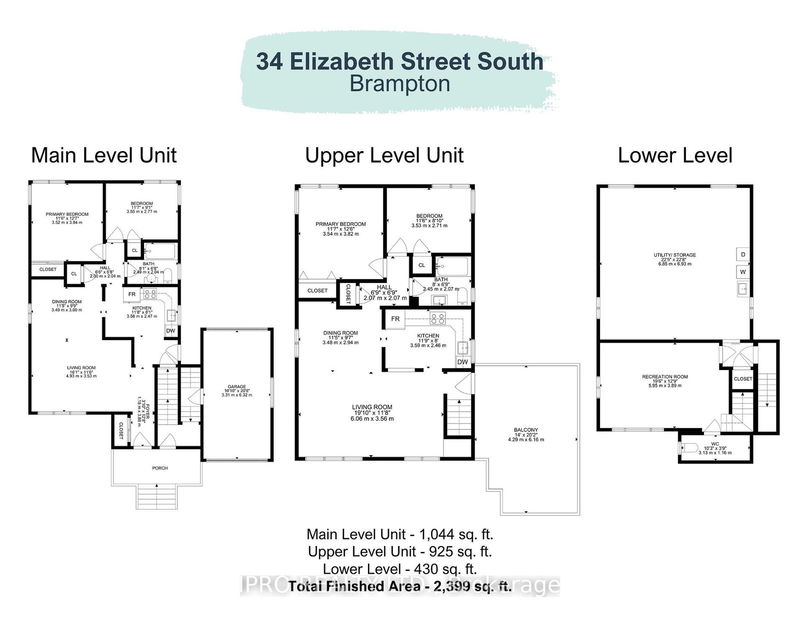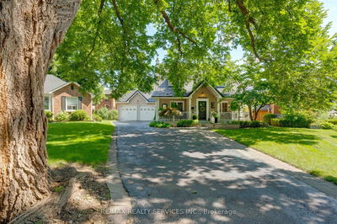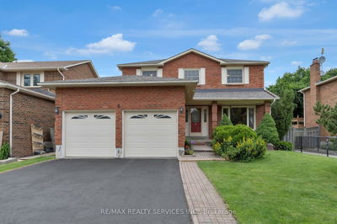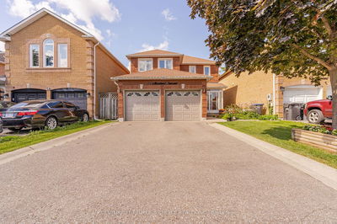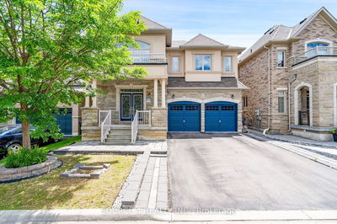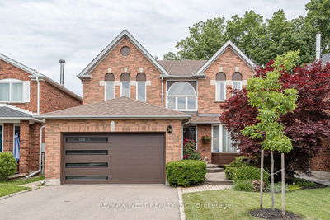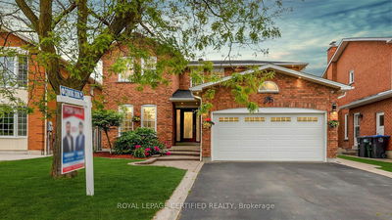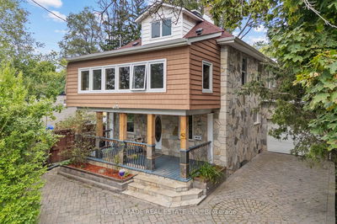A very rare multi-family dwelling on an amazing street in downtown Brampton! An incredible opportunity for investors and multi-generational families! This home offers 2 separate units with separate entrances and meters for each plus an additional separate entrance to the basement. The main level offers hardwood floors through the living spaces, a large living room and dining room, a kitchen with stainless steel appliances, 2 good-size bedrooms and a main 4-pc bathroom. Upstairs offers virtually the same layout and same hardwood as downstairs with a renovated kitchen with new cabinets, butcher block countertops, a tile backsplash plus a walk-out to the amazing outdoor terrace with glass railings and views of Gage Park! The 4pc bathroom was newly renovated in 2023! The finished basement is accessed via either unit and offers a large rec room as well as a huge utility room with the shared laundry and it does have its own separate entrance! The private backyard is fully fenced and truly spectacular with landscaped gardens, mature trees, a large patio, new shed and access to the drive-thru 1-car garage! Each unit is individually metered and has their own furnace and AC units.
详情
- 上市时间: Monday, August 19, 2024
- 3D看房: View Virtual Tour for 34 Elizabeth Street S
- 城市: Brampton
- 社区: Downtown Brampton
- 交叉路口: Queen St W/Elizabeth St S
- 客厅: Main
- 厨房: Main
- 客厅: 2nd
- 厨房: 2nd
- 挂盘公司: Ipro Realty Ltd. - Disclaimer: The information contained in this listing has not been verified by Ipro Realty Ltd. and should be verified by the buyer.

