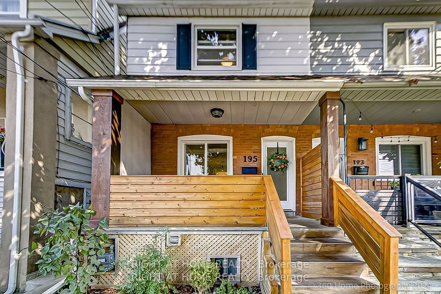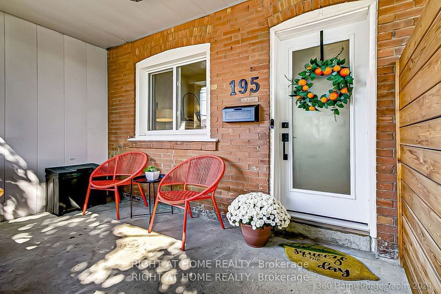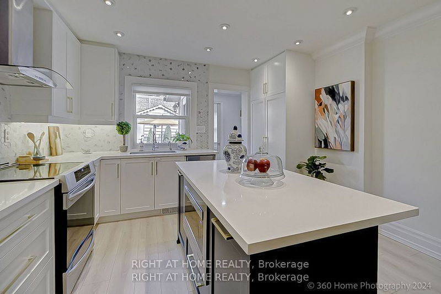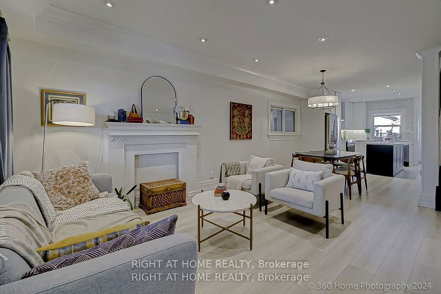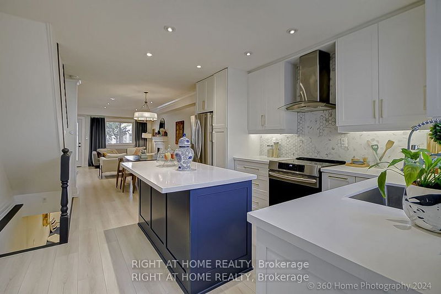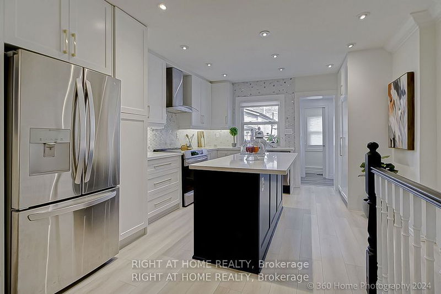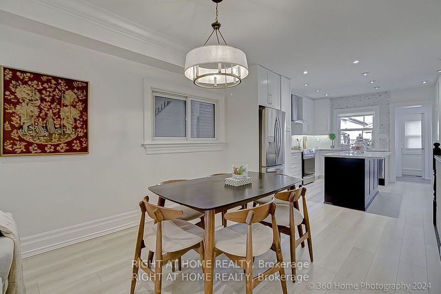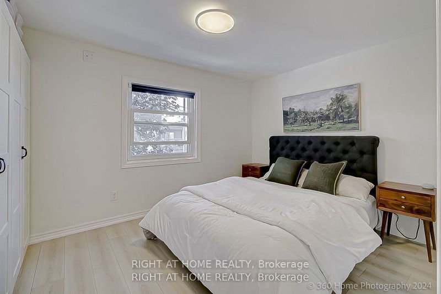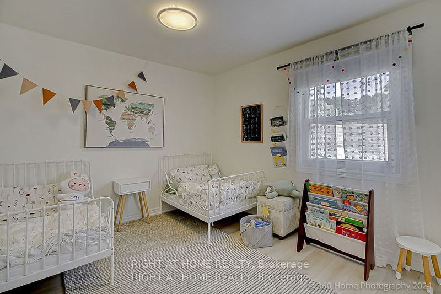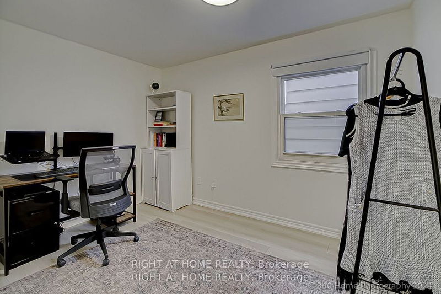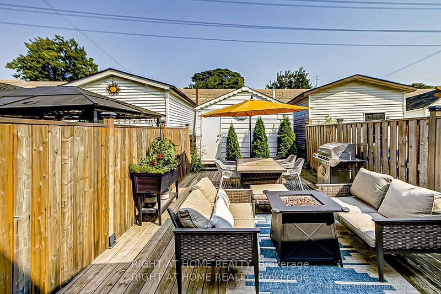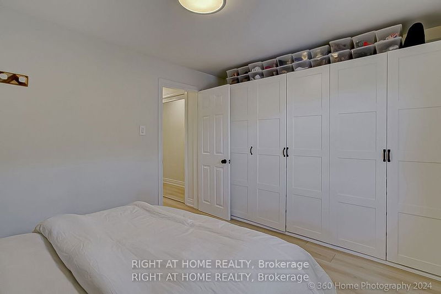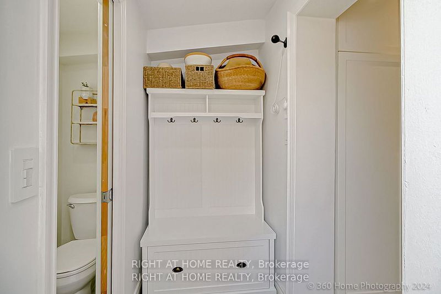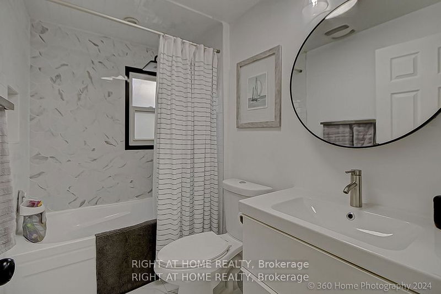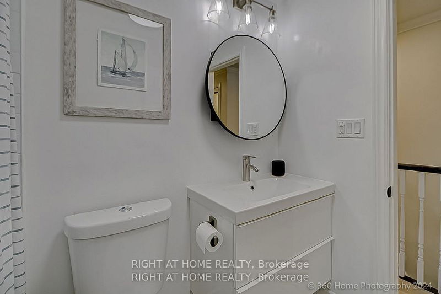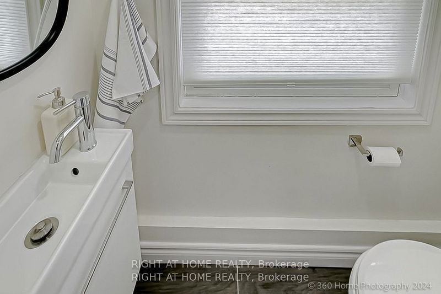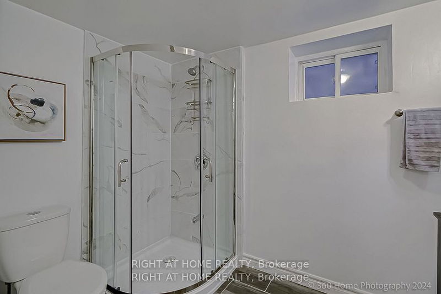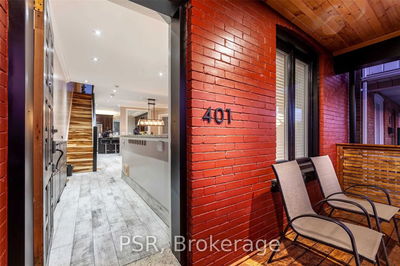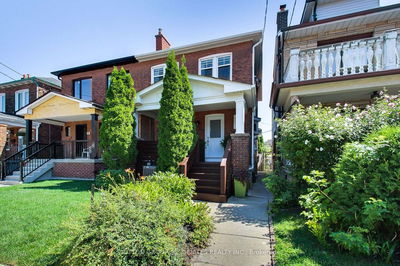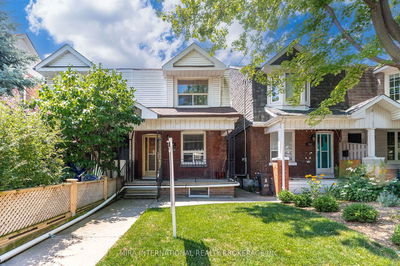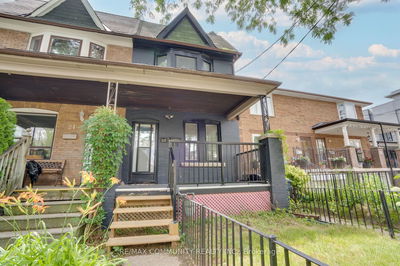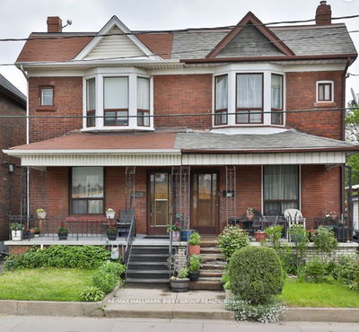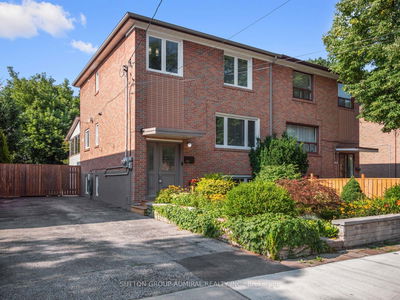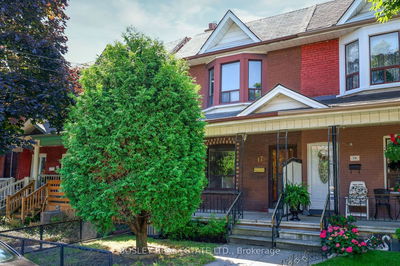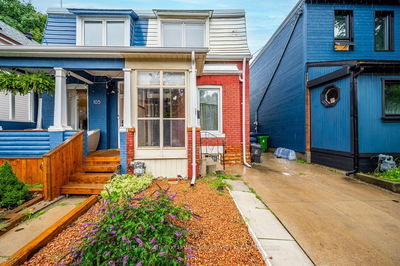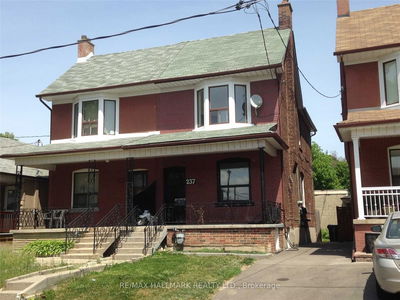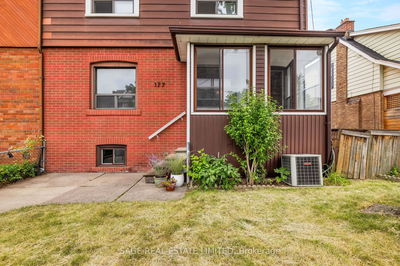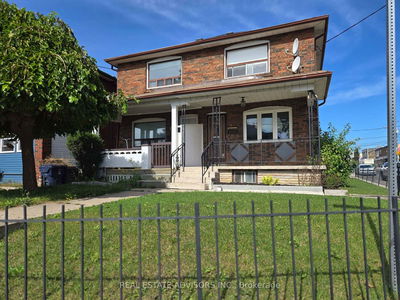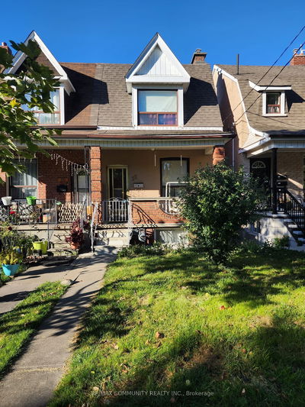Welcome to this beautifully updated 3 bedroom, 3 bath, open concept family home featuring modern design and upgrades throughout. This home is as turnkey as they come with complete professional renovations. The modern kitchen features luxurious custom cabinets, sleek quartz counter-top, top of the line stainless steel appliances, instant hot water dispenser, under mount sink, contemporary back splash, and a family-hub island with inset plug outlets and seating overhang. A charming mud room and pocket-door powder room are tucked away behind the kitchen on the main floor leading to the backyard - perfect for guests to use during summer BBQs! The upper floor features a polished master bedroom, and two additional spacious rooms to serve as bedrooms, home office or nursery. The upper floor includes a full bathroom and full length hallway closet for linens, out-of-season jackets, home essentials and extras. The basement level boasts raised ceilings and pot lights. The space is currently used as a family room, a play area and personal desk station that can readily be repurposed as a home theatre, fitness room, or guest suite. The basement level includes a full bathroom with a shower. Professional renovations throughout the home include brand new flooring, lighting, custom closets and bathrooms. Valuable updates were completed for your peace of mind, such as Owned HVAC, New Water Tank, Furnace, Roof Upper, Side Concrete Walkway, and Cedar Front Porch. Spacious, fully fenced backyard features direct access from kitchen, perfect for year-round entertaining. Situated in a thriving neighbourhood close to all urban amenities such as, Shops, Restaurants, Schools, 10 minutes walk to future UP Express Station, Earlscourt Park, walking distance to St. Clair Streetcar Stop. Situated in a very family-friendly neighbourhood with parks and schools nearby, it's move-in ready and located in a high-demand area, making it an ideal choice for new homeowners.
详情
- 上市时间: Tuesday, October 08, 2024
- 城市: Toronto
- 社区: Weston-Pellam Park
- 交叉路口: Rogers/Caledonia/St.Clair
- 客厅: Large Window, Open Concept, Laminate
- 厨房: Centre Island, Open Concept, Laminate
- 客厅: Casement Windows, 3 Pc Bath, Finished
- 挂盘公司: Right At Home Realty - Disclaimer: The information contained in this listing has not been verified by Right At Home Realty and should be verified by the buyer.

