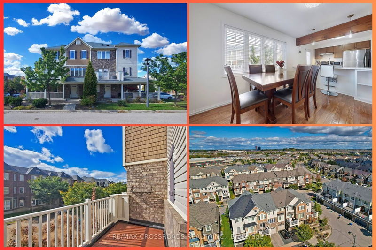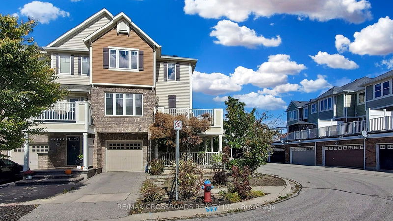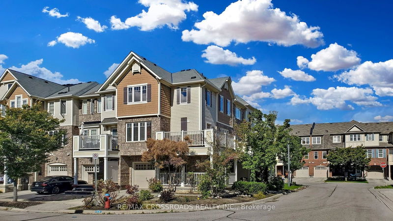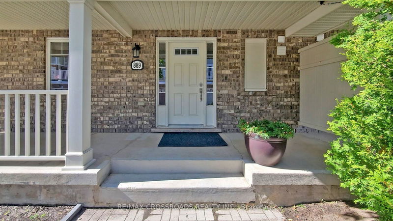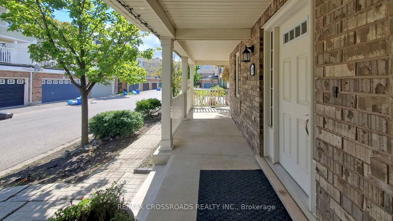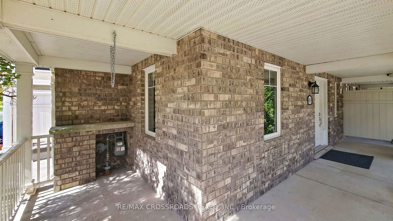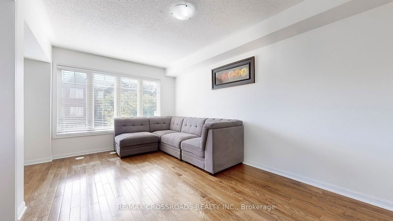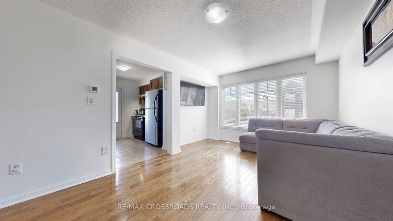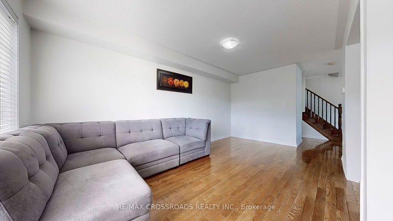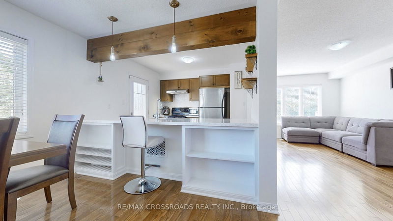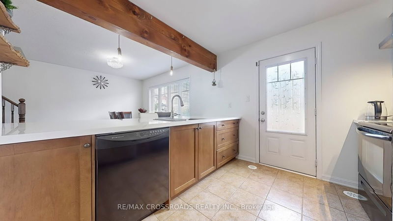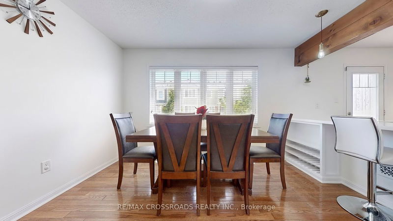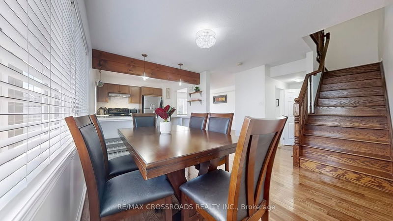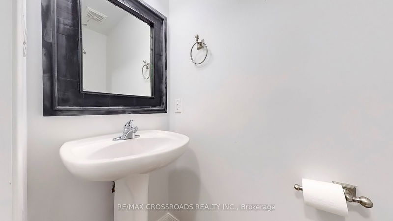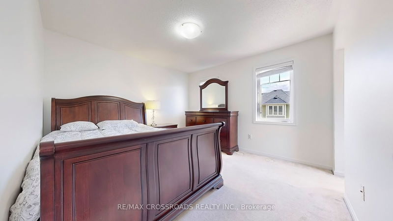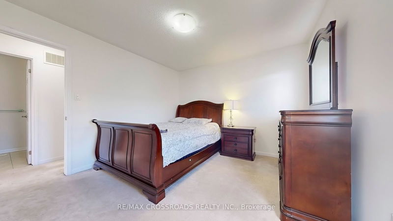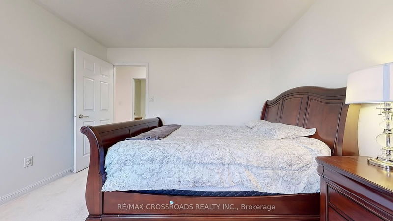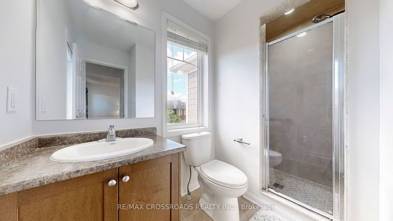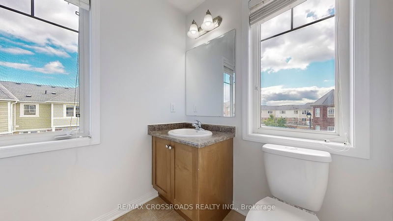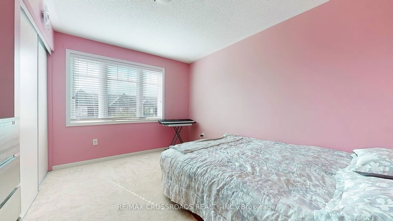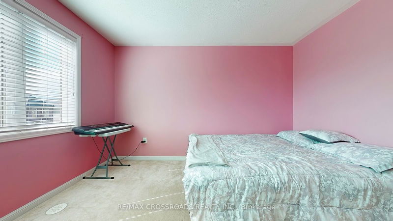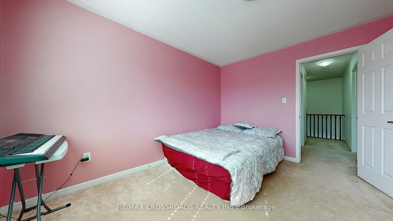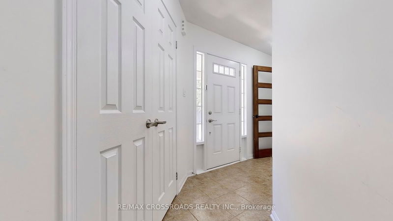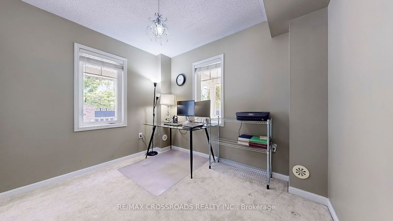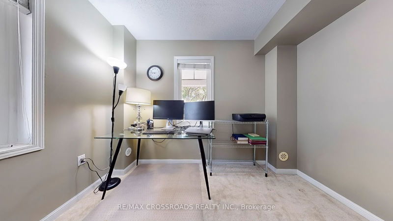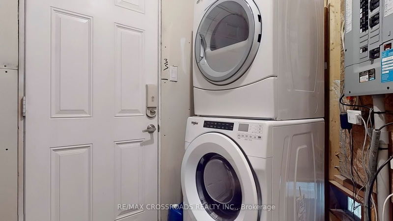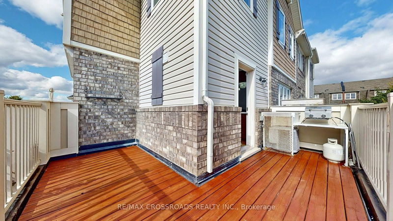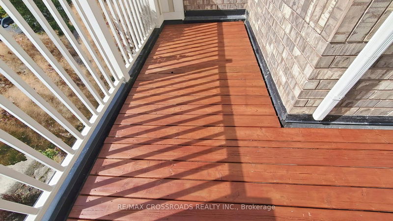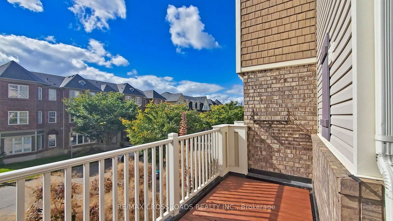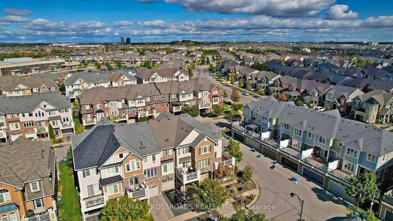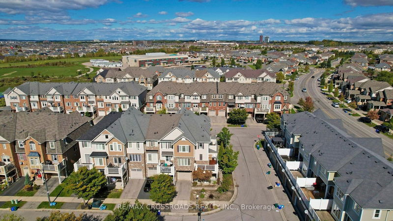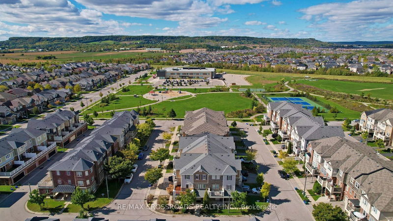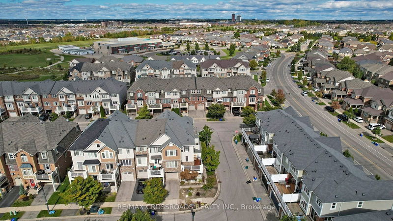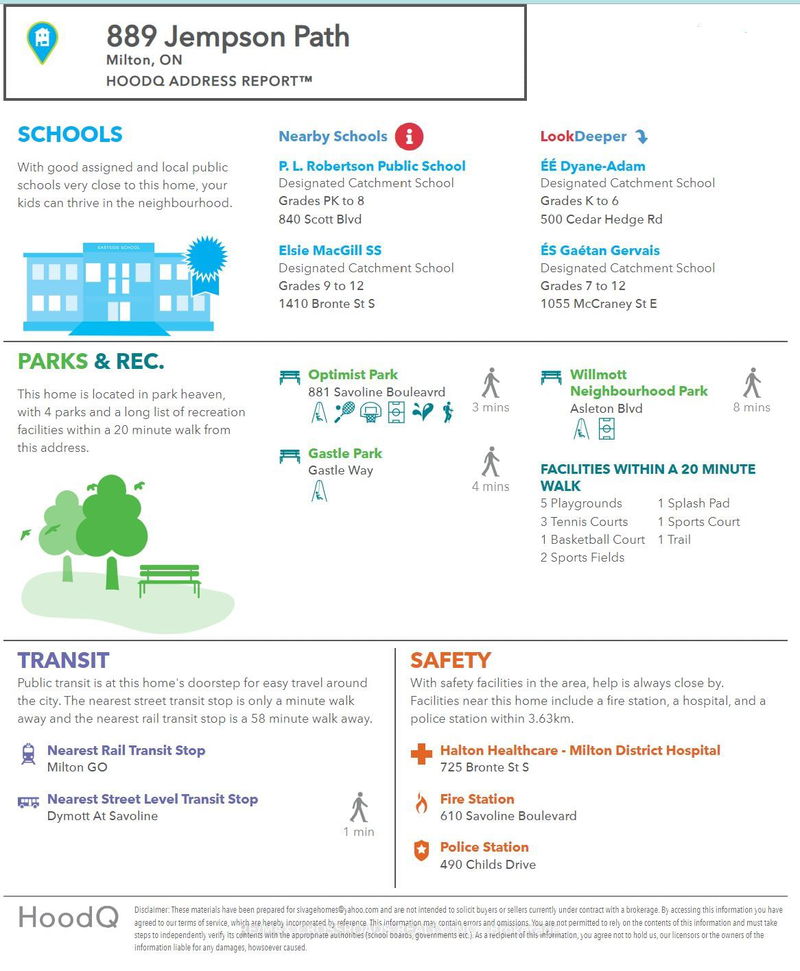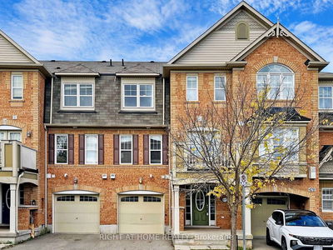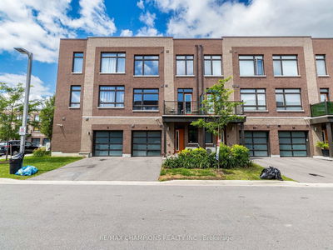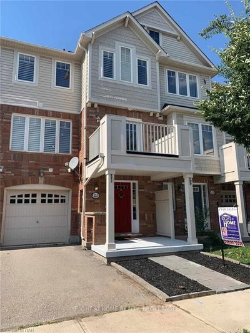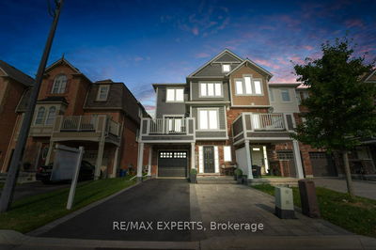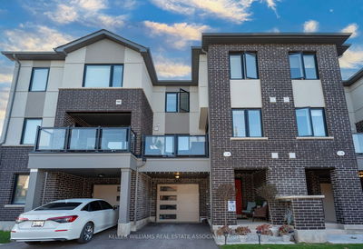Welcome to Mattamy Summac, Freehold 1338 SQF, Corner Unit. A stunning 2+1 bedroom with 3 Bath, nestled in the heart of Milton. This prime corner lot offers an abundance of natural light and a smartly designed floor plan that combines comfort, convenience, and style. Ideal for first-time homebuyers or families with children, this home provides plenty of space and a fantastic location close to all essentials. On the ground floor, you'll find a versatile den that can be used as a work-from-home office, playroom, 3rd bedroom or an additional living area. The direct inside entry from the garage adds convenience, especially during cold winters or rainy days. The second floor features a welcoming, open-concept living and dining space perfect for family gatherings and entertaining guests, along with a well-placed powder room for convenience. The modern kitchen is designed with practicality in mind with an eat-in kitchen, and breakfast bar, offering a beautiful Quartz countertop and under-mount sink and a layout that encourages both cooking and conversation. Upstairs, boasts two spacious bedrooms, including a primary bedroom, with an ensuite bath and walk-in closet, with plenty of natural light and ample closet space. Both bedrooms are thoughtfully designed, providing privacy and quiet relaxation at the end of the day. Topped off with a fantastic wraparound L-shaped, balcony to BBQ and enjoy escarpment views and sunsets. Ground level has wrap wrap-around porch and an inviting front entrance. All are Located on a quiet street. Just steps to a variety of Green spaces, bike paths, Public and Catholic Schools, and a park complete with splash pad, tennis and basketball courts. Also, This beautiful home comes with 2 parking, and the advantage of being situated on a corner lot provides greater sunlight and an enhanced curb appeal. Whether you're starting a family or looking for your first property, this townhome offers the space, comfort, and convenience you've been searching for!
详情
- 上市时间: Tuesday, October 08, 2024
- 3D看房: View Virtual Tour for 889 Jempson Path
- 城市: Milton
- 社区: Harrison
- 详细地址: 889 Jempson Path, Milton, L9T 0Z7, Ontario, Canada
- 客厅: Hardwood Floor, Window, Combined W/厨房
- 厨房: W/O To Sundeck, Breakfast Bar, Quartz Counter
- 挂盘公司: Re/Max Crossroads Realty Inc. - Disclaimer: The information contained in this listing has not been verified by Re/Max Crossroads Realty Inc. and should be verified by the buyer.

