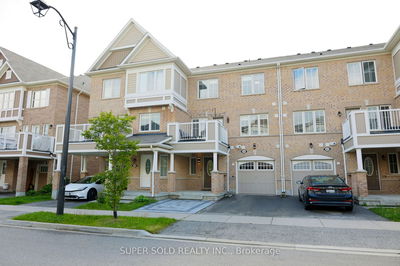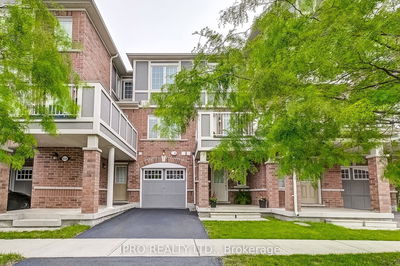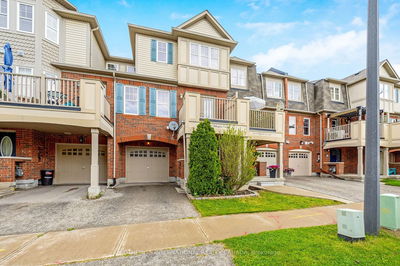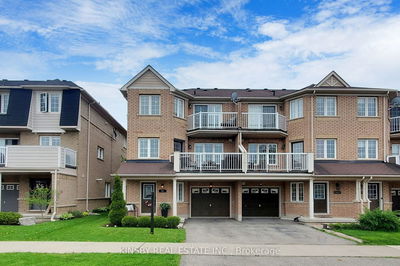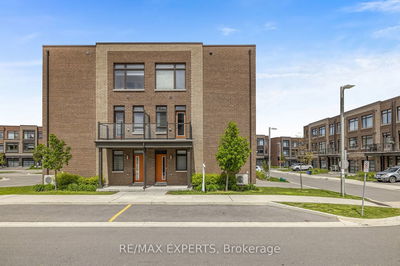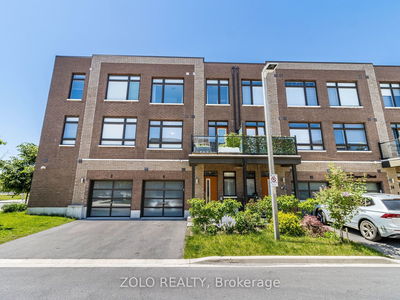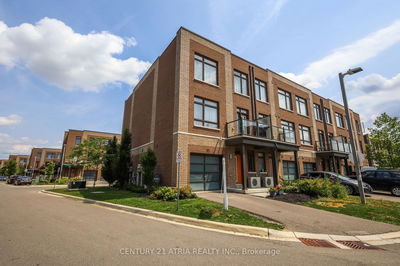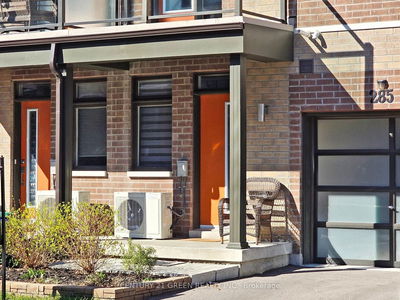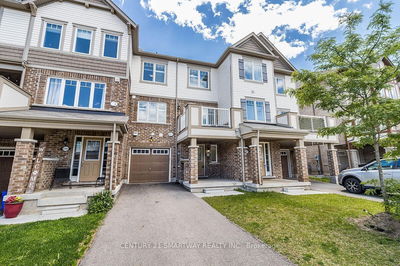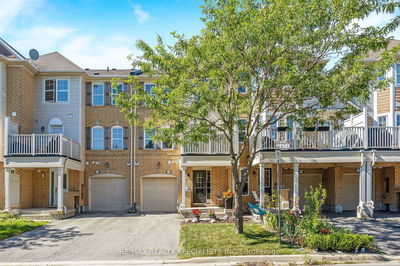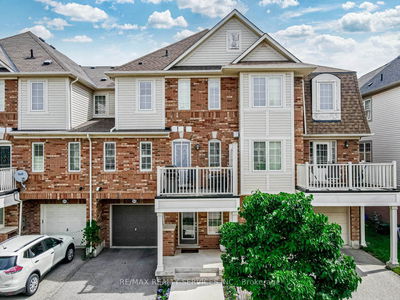Pristine quality. Bright, spacious foyer presents a beautiful hardwood staircase that leads to a second level, open concept floor plan flooded with natural light. French door from dining area opens to a balcony making it the perfect place to kick back and relax. Cozy up in the living area with a large fireplace complete with a handcrafted mantel. Primary bedroom boasts a full 4pc ensuite bath and walk-in closet. Beautifully finished top to bottom, carpet free throughout. Garage is fully insulated, drywalled, painted, and includes heater! This home is nestled on a desirable terrace walking distance to a park, playground, splash pad, school, community center, tennis club, baseball diamond, basketball courts, soccer fields, walking trails, popular shopping amenities and restaurants.
详情
- 上市时间: Friday, August 09, 2024
- 3D看房: View Virtual Tour for 606 Attenborough Terrace
- 城市: Milton
- 社区: Willmott
- 详细地址: 606 Attenborough Terrace, Milton, L9T 8H7, Ontario, Canada
- 厨房: 2nd
- 家庭房: 2nd
- 挂盘公司: Re/Max Real Estate Centre Inc. - Disclaimer: The information contained in this listing has not been verified by Re/Max Real Estate Centre Inc. and should be verified by the buyer.







