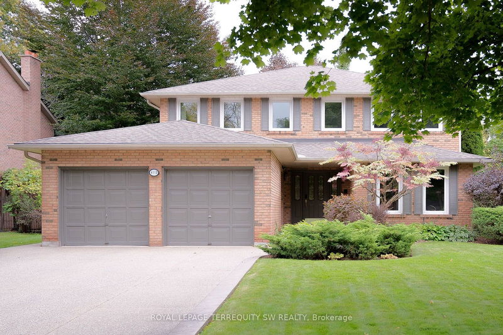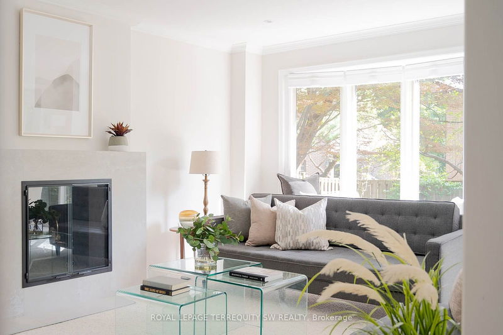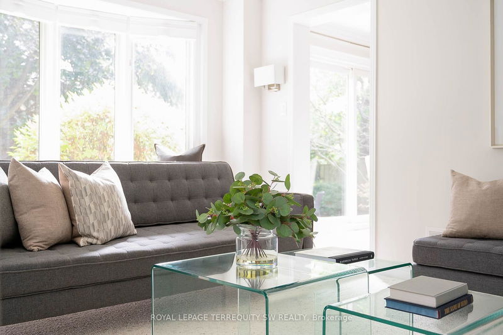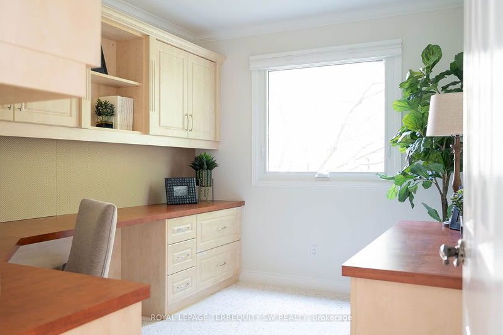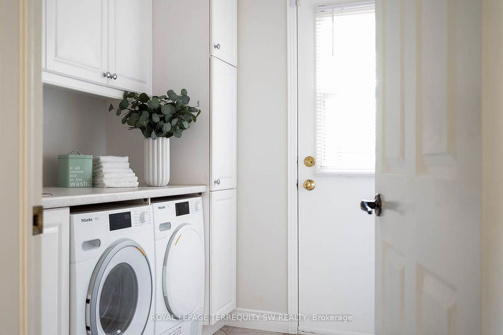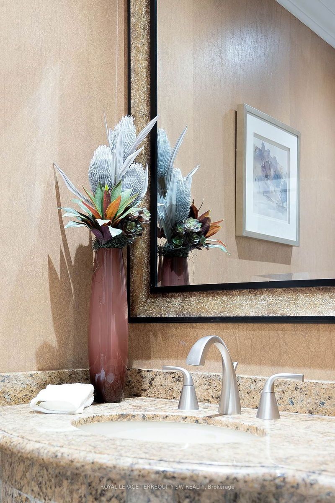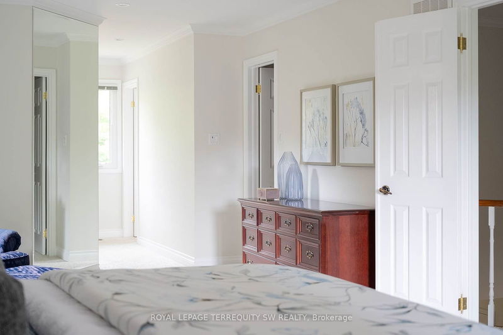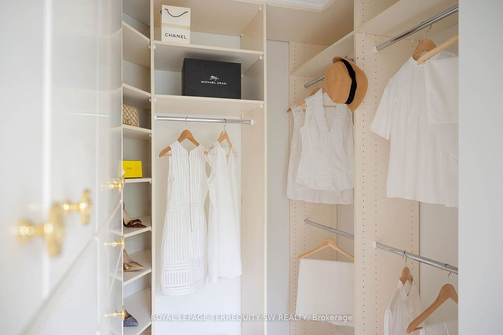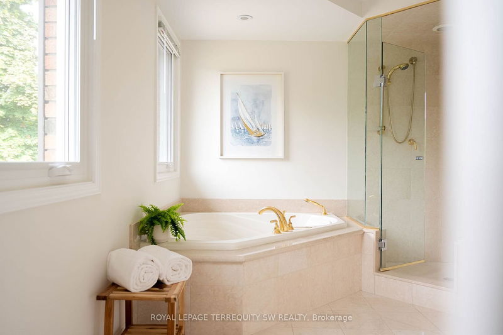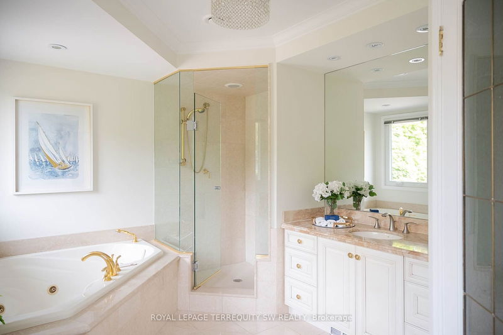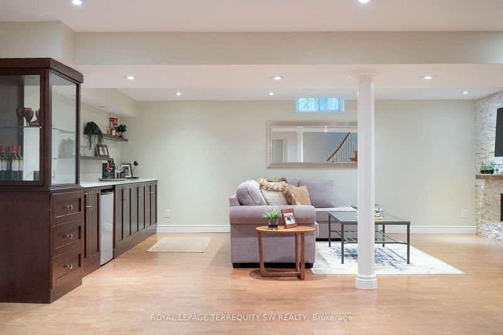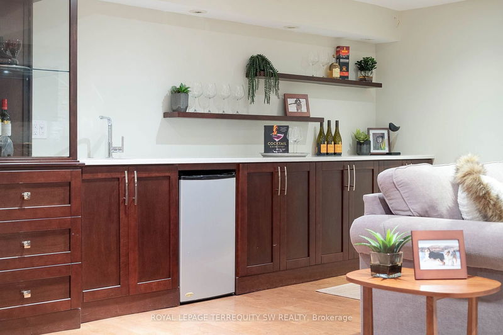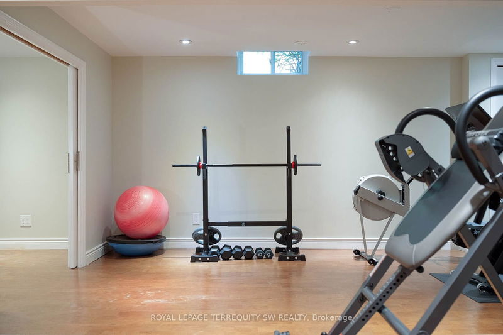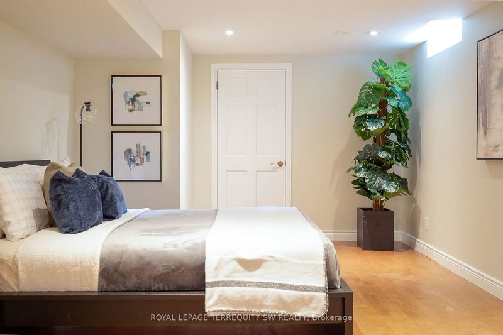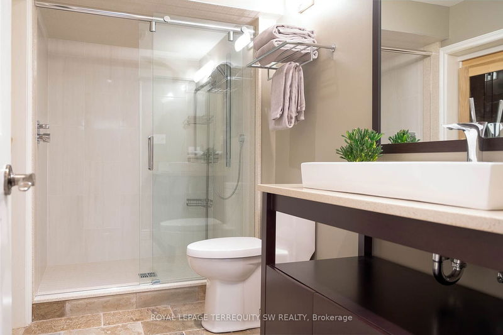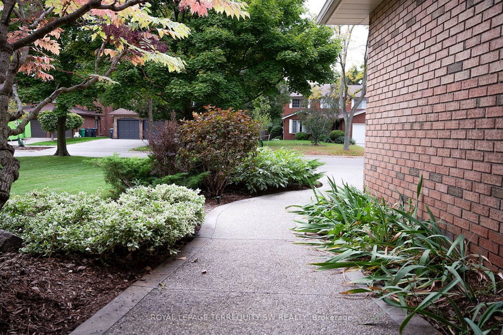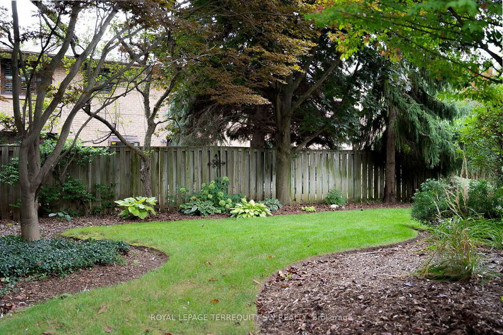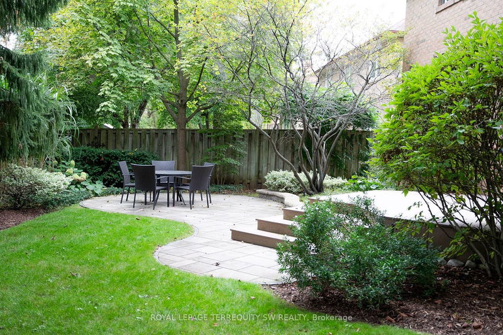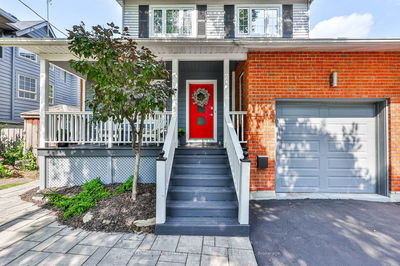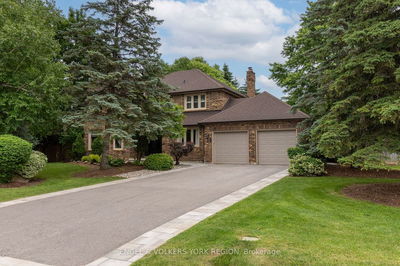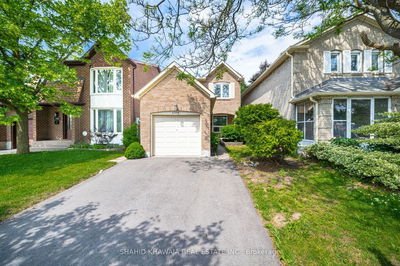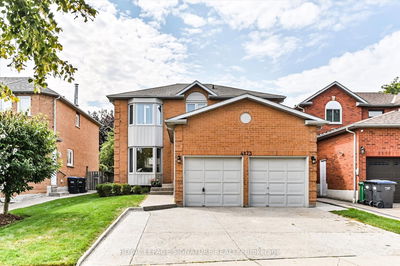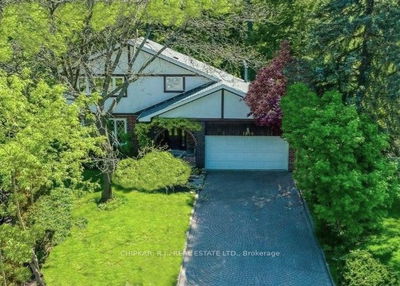Nestled in the sought-after Erin Mills enclave of Mississauga, this tastefully updated and renovated executive home offers the perfect fusion of modern design and practical functionality. Set on an expansive 63 ft x 122 ft lot, this 3+1 bedroom residence boasts a well-maintained, functional layout with bright, open living spaces, ideal for todays modern family. The renovated chef's kitchen flows effortlessly into the dining and living areas, creating the perfect space for entertaining. A spacious family room with a wood-burning fireplace invites cozy evenings. Upstairs, the primary bedroom is a true retreat with two walk-in closets and a luxurious 5-piece ensuite. Additional bedrooms are generously sized with natural light from updated windows. The lower level features cork floors, a recreation room with a gas fireplace, a guest suite, a workout room, and a renovated 3-piece bath with infrared and steam settings. The backyard offers a composite deck, BBQ line, and stone patio.
详情
- 上市时间: Monday, October 07, 2024
- 3D看房: View Virtual Tour for 4113 Bridlepath Trail
- 城市: Mississauga
- 社区: Erin Mills
- 交叉路口: Mississauga Rd and Burnhamthorpe Rd W
- 详细地址: 4113 Bridlepath Trail, Mississauga, L5L 3E7, Ontario, Canada
- 客厅: Crown Moulding, Hardwood Floor, Pot Lights
- 厨房: Bay Window, Stainless Steel Appl, Eat-In Kitchen
- 家庭房: Crown Moulding, Bay Window, Fireplace
- 挂盘公司: Royal Lepage Terrequity Sw Realty - Disclaimer: The information contained in this listing has not been verified by Royal Lepage Terrequity Sw Realty and should be verified by the buyer.

