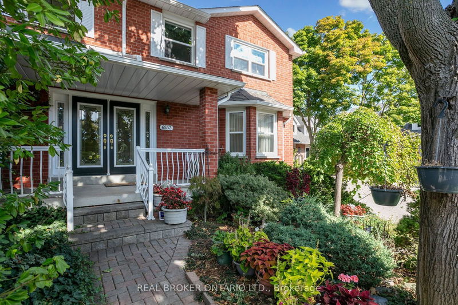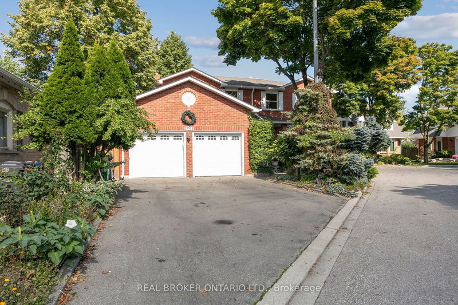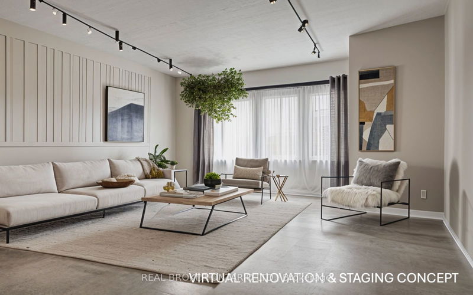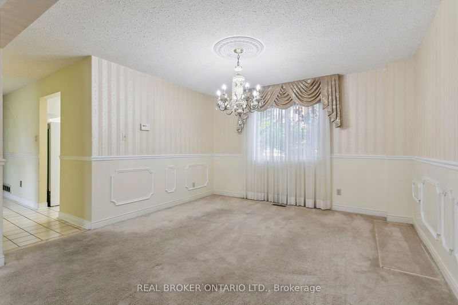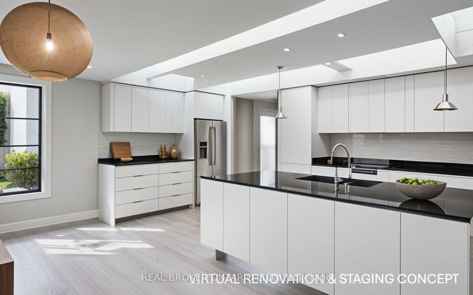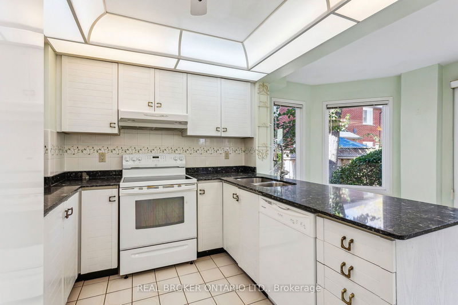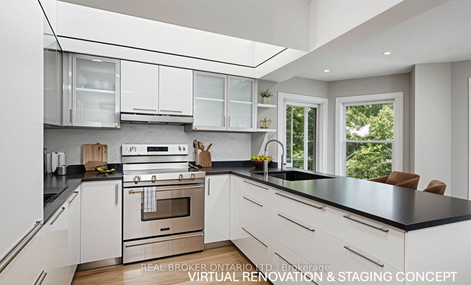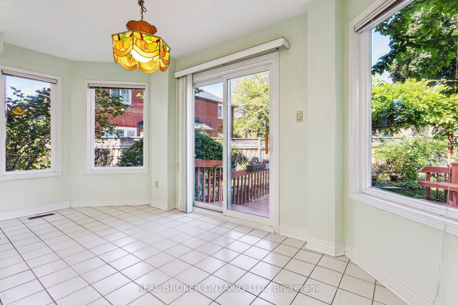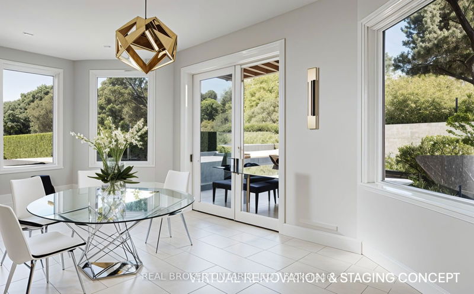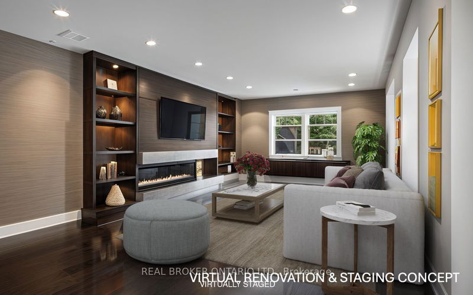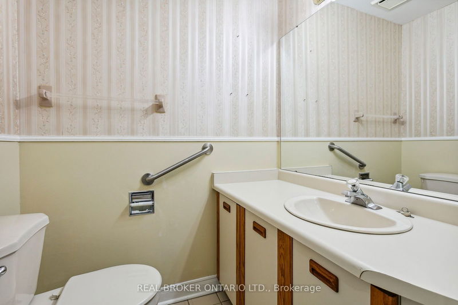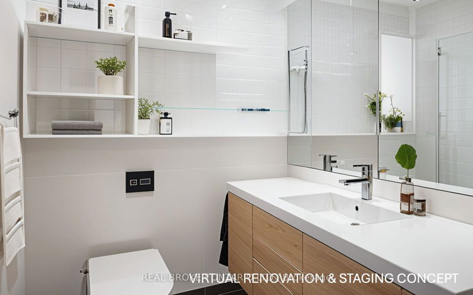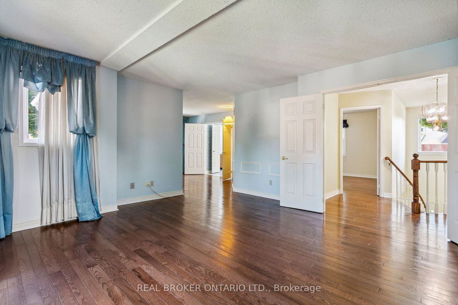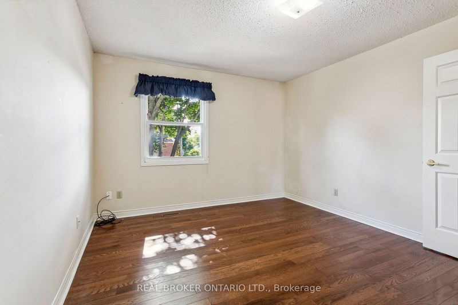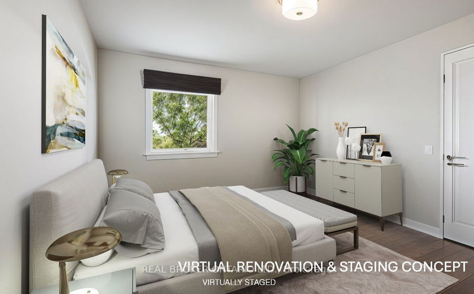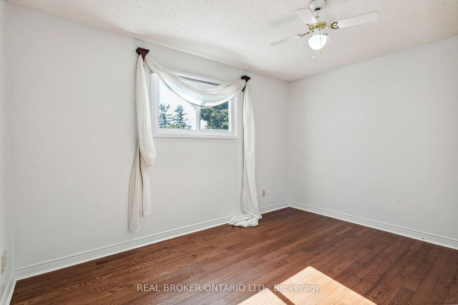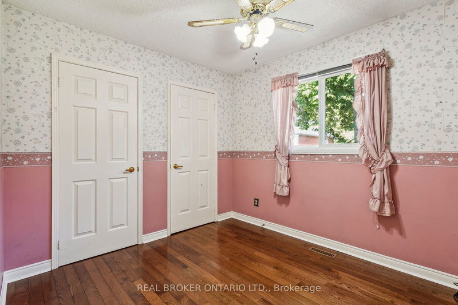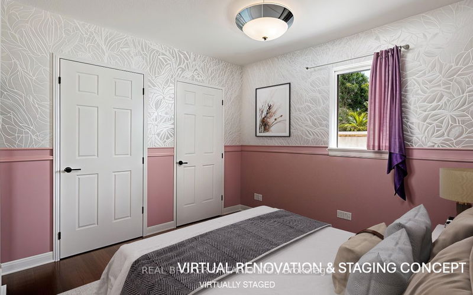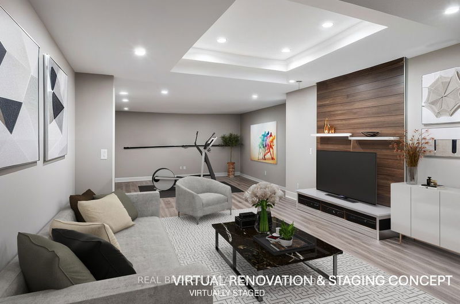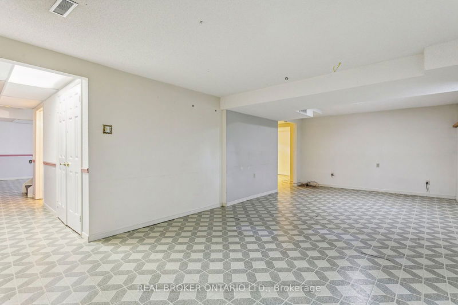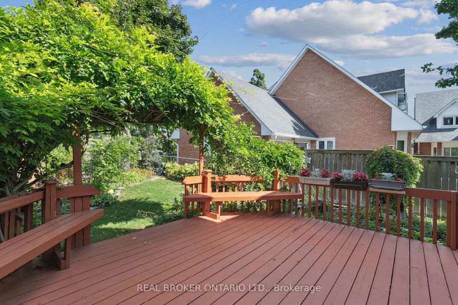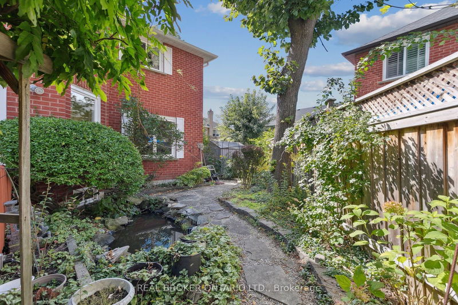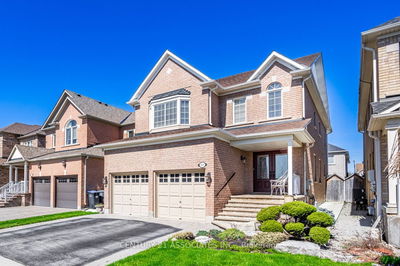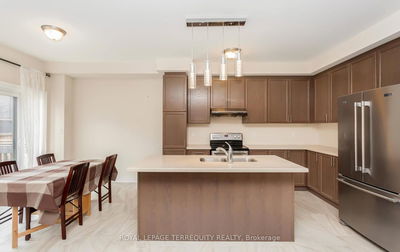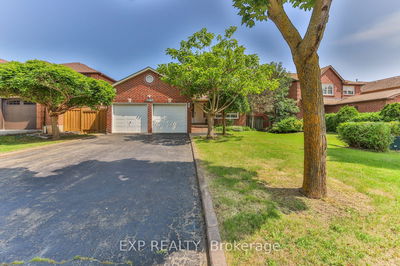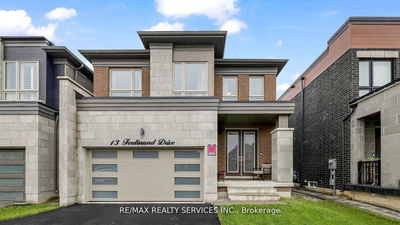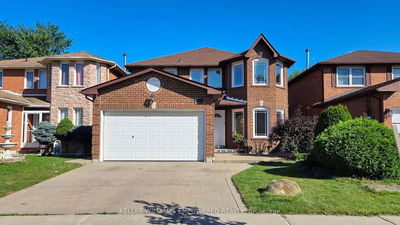Nestled in the prestigious Trelawny Estates community of Lisgar, this well-maintained, 4-bedroom, 3.5-bathroom home offers nearly 4000 sq.ft. of living space. The spacious basement includes a living room with a wood-burning fireplace, rec room, sitting room, 4-piece bath, and a storage area perfect for family gatherings or additional living space. Lovingly cared for by the original owner for 38 years, this home showcases pride of ownership with beautiful landscaping, including a serene pond and deck. Located on a quiet, child-safe cul-de-sac, this spacious family home features hardwood flooring throughout the entire second floor, providing both elegance and comfort. The main floor boasts a bright living area with a charming bay window, and the family room features a cozy gas fireplace. The property includes an attached garage and a driveway with room for up to 6 cars, along with direct entrance from the garage into the home for added convenience. This move-in ready home comes with virtual renovation and staging concepts, offering you a glimpse of the endless possibilities to make it your own. Just steps from top-rated schools, bus stops, shopping, recreational facilities, and major highways, this home offers the perfect blend of convenience and comfort. Don't miss this incredible opportunity to own a home in the sought-after Trelawny Estates community. With its spacious layout, well-kept grounds, and endless potential, this property is perfect for a growing family. Schedule your private showing today and envision the possibilities of making this house your dream home!
详情
- 上市时间: Monday, October 07, 2024
- 3D看房: View Virtual Tour for 6533 Mockingbird Lane
- 城市: Mississauga
- 社区: Lisgar
- 交叉路口: Tenth Line W & Derry Rd
- 客厅: Bay Window, Combined W/Dining, Broadloom
- 厨房: Eat-In Kitchen, O/Looks Backyard, Sliding Doors
- 家庭房: Hardwood Floor, Window, O/Looks Backyard
- 客厅: Fireplace, Window
- 挂盘公司: Real Broker Ontario Ltd. - Disclaimer: The information contained in this listing has not been verified by Real Broker Ontario Ltd. and should be verified by the buyer.

