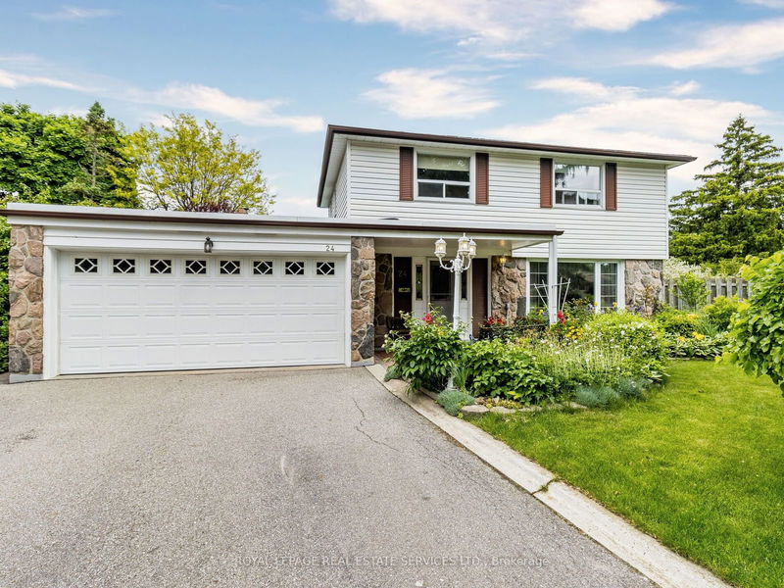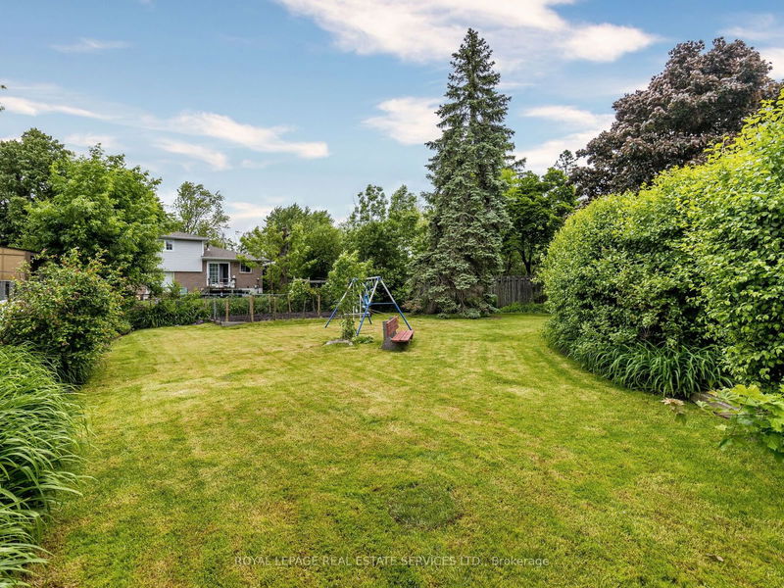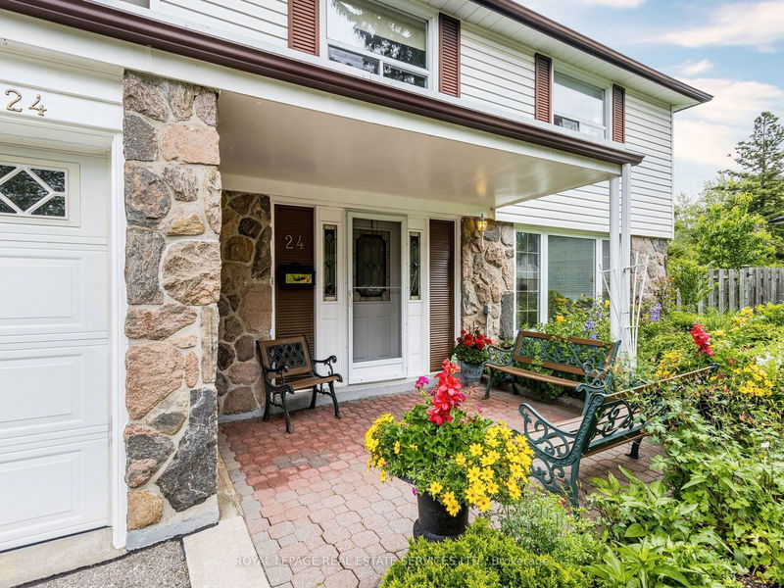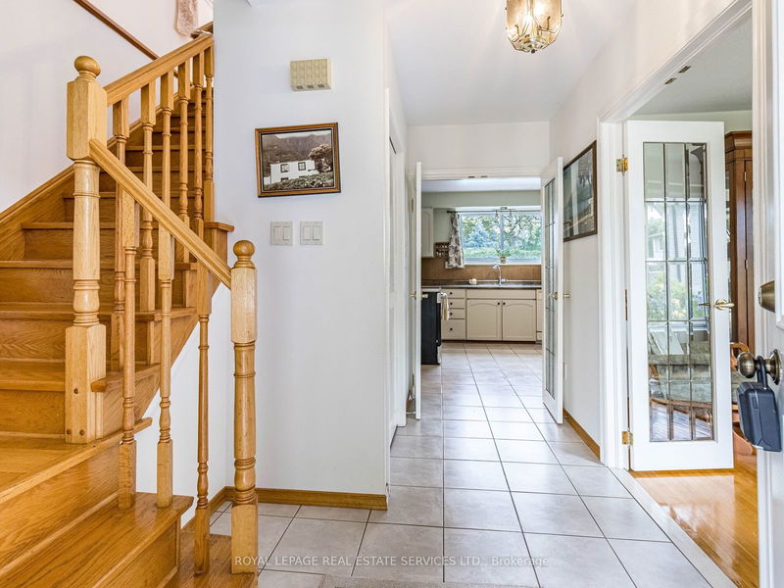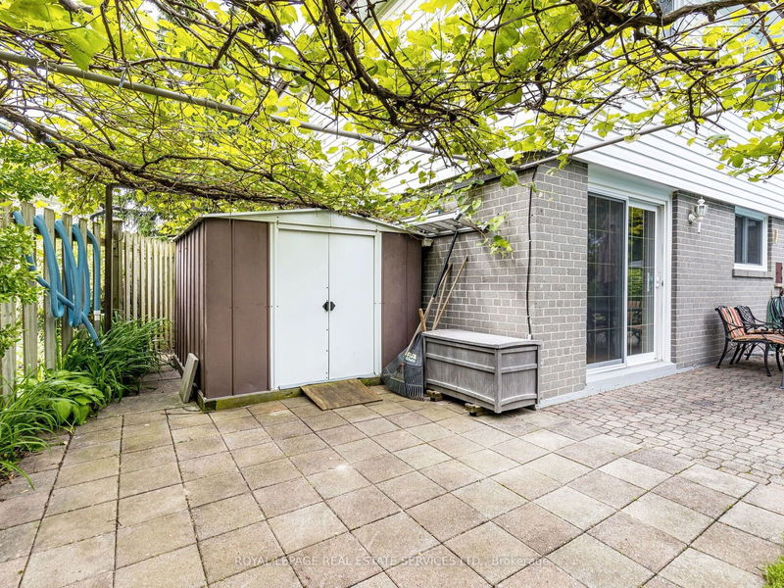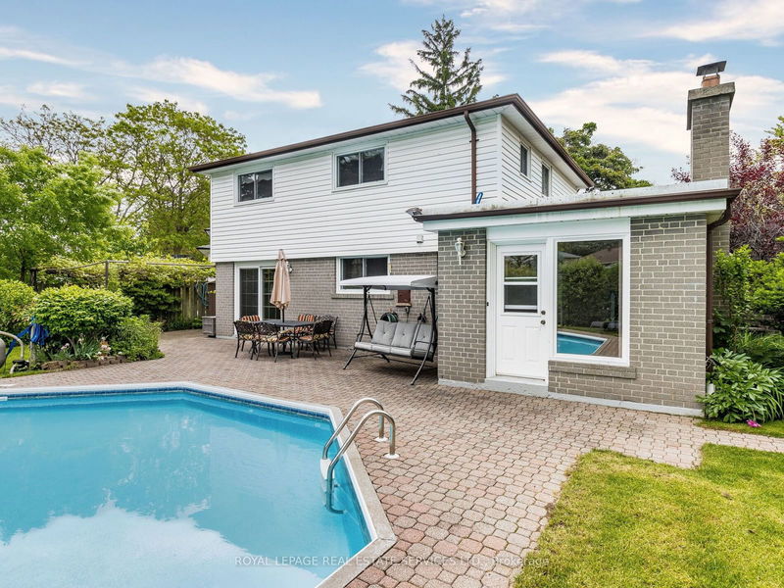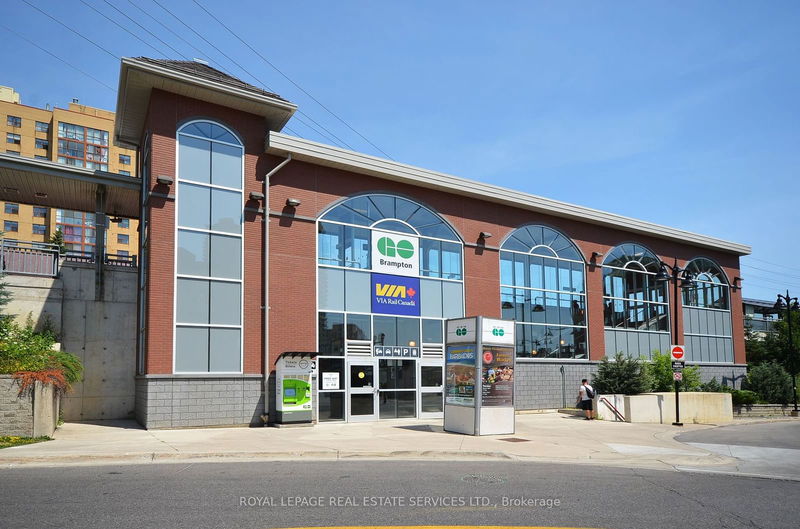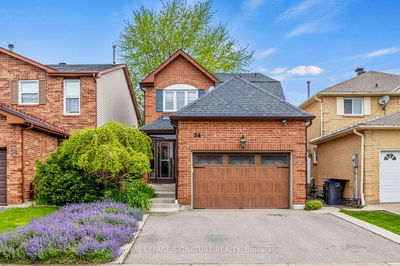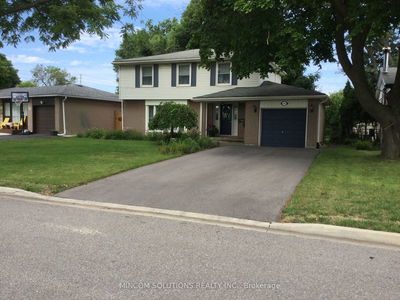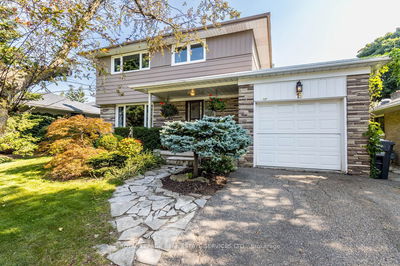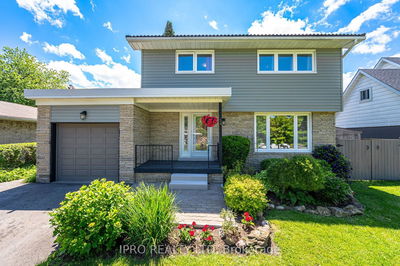Welcome to an elegant looking home w/stone facade on a tranquil haven framed by majestic trees. A surprisingly large home w/an inviting front porch on one of Peel Village's largest lots, up to 183' deep w/double garage & parking for 8 cars. Premium, court location, perfect for kids. The large pie shaped lot delivers a beautiful garden space crowned by the unique octagon inground pool. A classic floor plan and open concept kitchen are perfect for entertaining family & friends with walk out from dining area onto the yard. We love the family room w/fireplace (insert easy to remove to use wood) w/second walk out to yard as well as the bright, sunlit windows that display the greenery all around. Hardwood floors on main & 2nd floor. Large spaces w/excellent opportunities to enjoy as is or redesign to suit your liking. Convenient main floor powder room. 4 bedrooms w/hardwood floors & room to expand second floor over double garage. BRAND NEW ROOF JULY'24. Mins to GO/Via station, Golf, schools, shops, the Arts, Gage Park, Rose & more. You'll love going for walks in this quiet, mature area. Mins to 410,401,407
详情
- 上市时间: Tuesday, July 23, 2024
- 3D看房: View Virtual Tour for 24 Adele Court
- 城市: Brampton
- 社区: Brampton East
- 交叉路口: Bartley Bull / Duncan Bull
- 详细地址: 24 Adele Court, Brampton, L6W 2S2, Ontario, Canada
- 客厅: Hardwood Floor, O/Looks Frontyard, Separate Rm
- 厨房: Ceramic Floor, Open Concept, O/Looks Garden
- 家庭房: Hardwood Floor, Fireplace, W/O To Yard
- 挂盘公司: Royal Lepage Real Estate Services Ltd. - Disclaimer: The information contained in this listing has not been verified by Royal Lepage Real Estate Services Ltd. and should be verified by the buyer.

