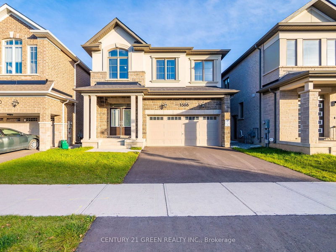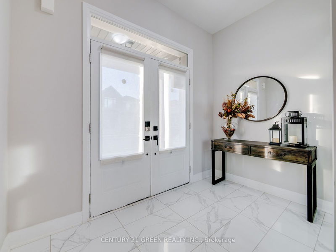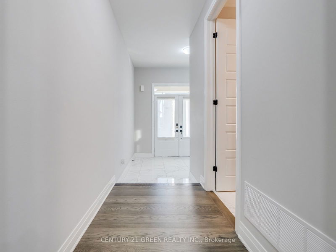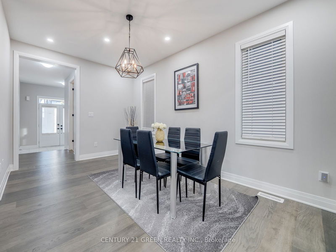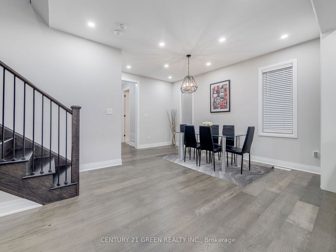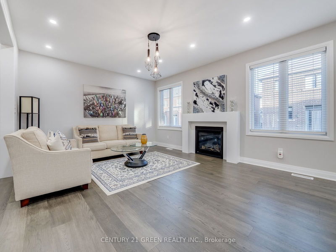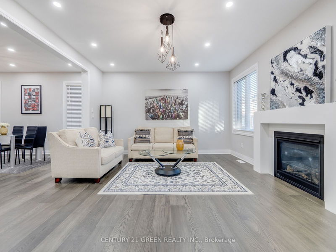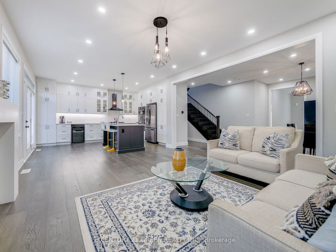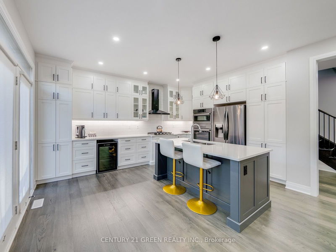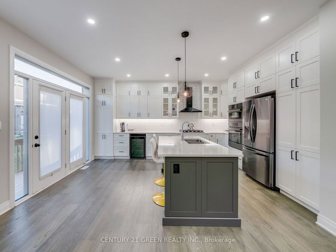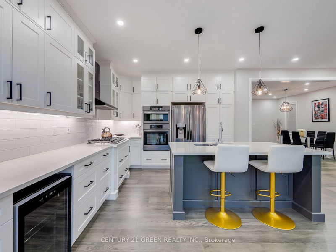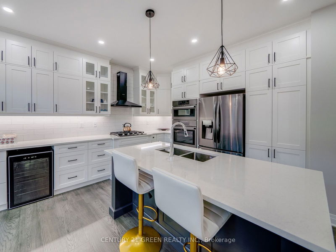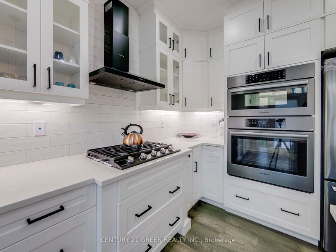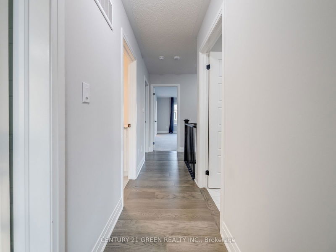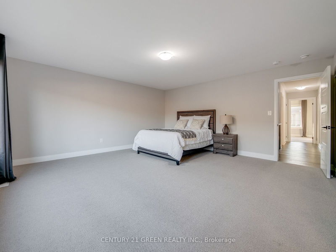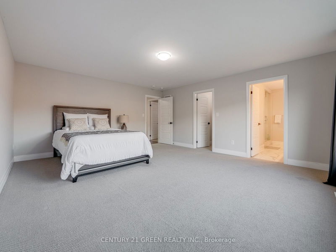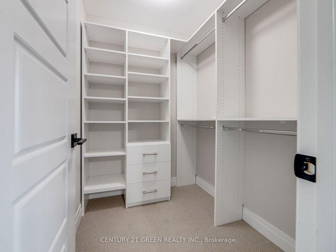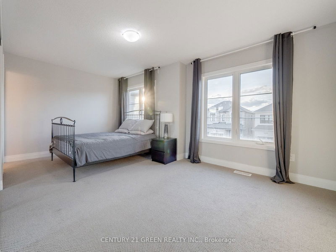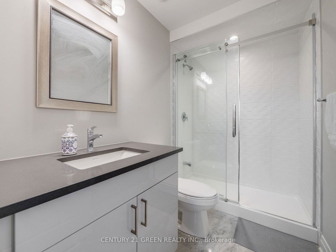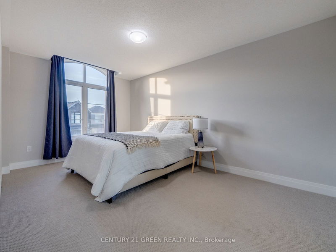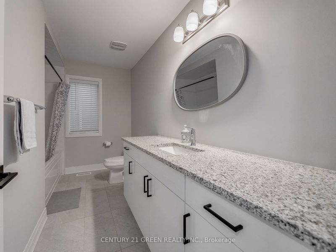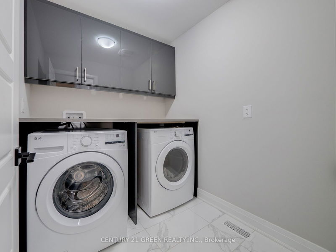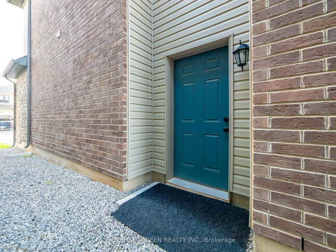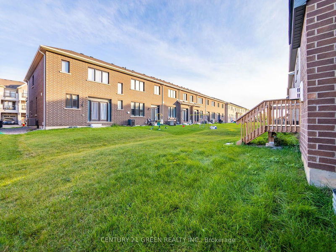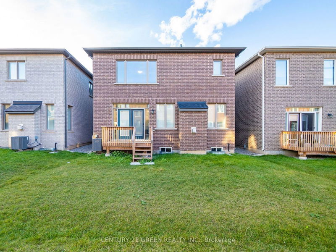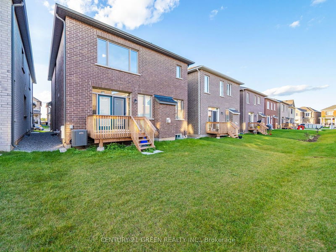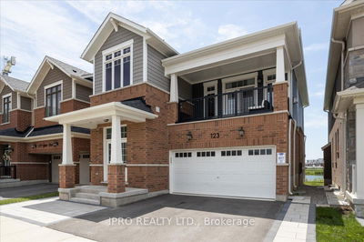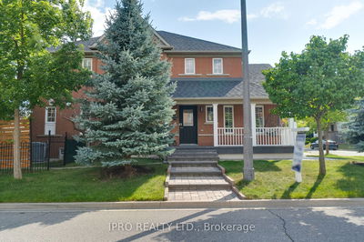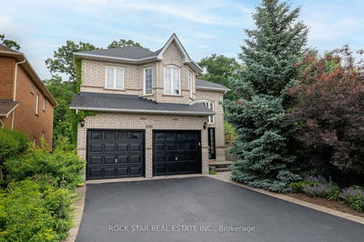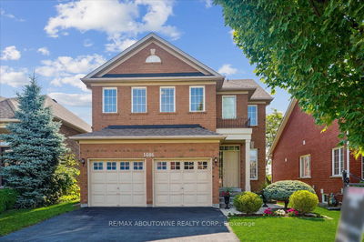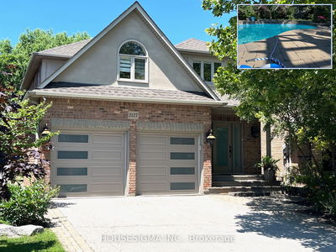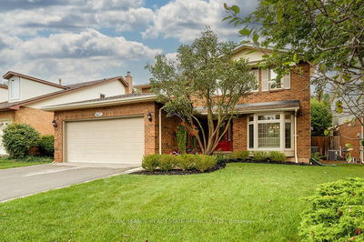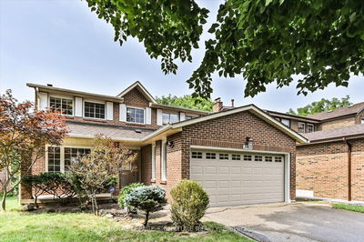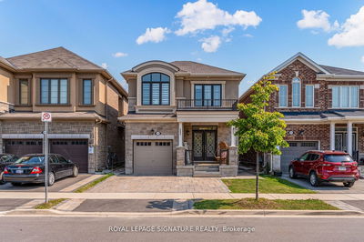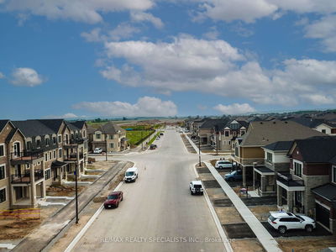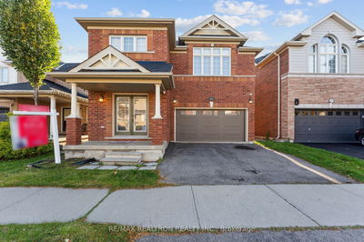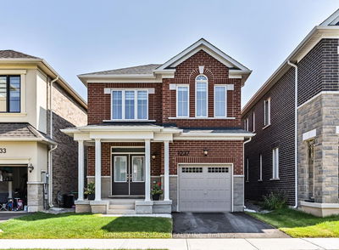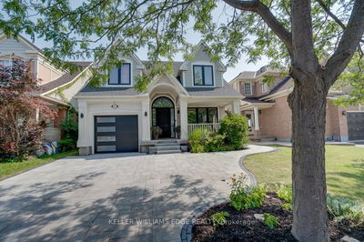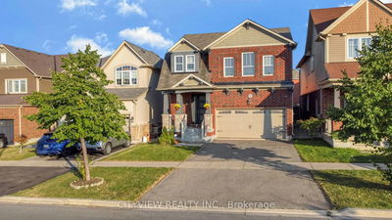Beautiful 4 Bedrooms Detached Home located in the desirable Bowes Community. Stone and Stucco Elevation by Mattamy. This is an Energy Star Certified Home. 3 Full Washrooms Upstairs. Two Bedrooms with Ensuite Baths. Modern open concept Interior Design. Tastefully Upgraded Kitchen Boasting Soft-Close Cabinets & Drawers W/Custom spice rack, Quartz C/Tops, Ceramic B/Splash, Large Centre Island, Upgraded Sink & Faucet & high-end black SS/Steel Appliances! Upgraded washrooms with raised custom cabinets, glass enclosures and upgraded tiles. Engineered hardwood floor throughout main floor. Custom paint, pot and pendant lights. Bedroom level laundry with upgraded cabinets and countertop. Separate basement entrance allowing you to customize the space to use it as a rec room, or make a 2 bedroom basement apartment.
详情
- 上市时间: Friday, October 04, 2024
- 3D看房: View Virtual Tour for 1586 Severn Drive
- 城市: Milton
- 社区: Bowes
- 详细地址: 1586 Severn Drive, Milton, L9E 1X8, Ontario, Canada
- 家庭房: Fireplace, Hardwood Floor
- 厨房: Centre Island, Custom Backsplash, B/I Appliances
- 挂盘公司: Century 21 Green Realty Inc. - Disclaimer: The information contained in this listing has not been verified by Century 21 Green Realty Inc. and should be verified by the buyer.

