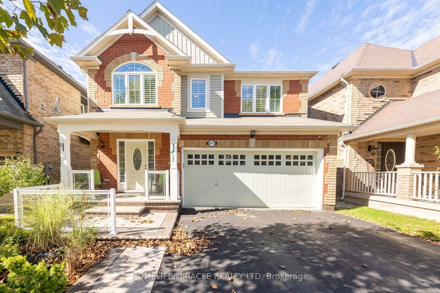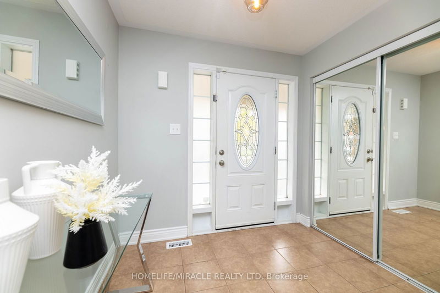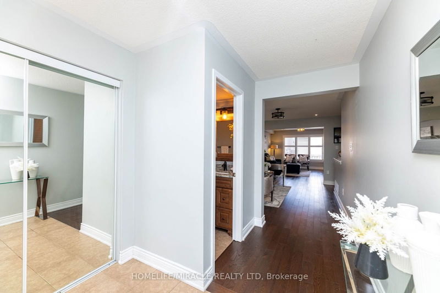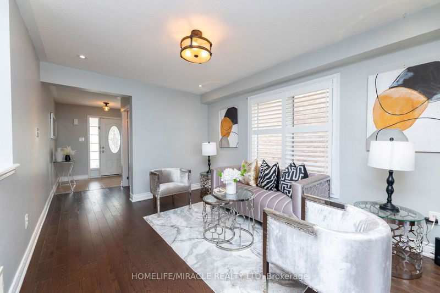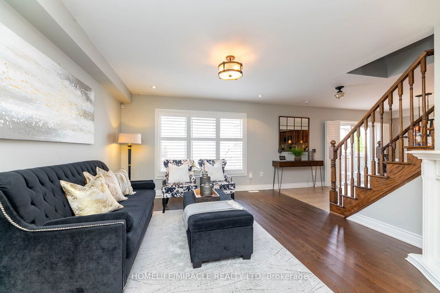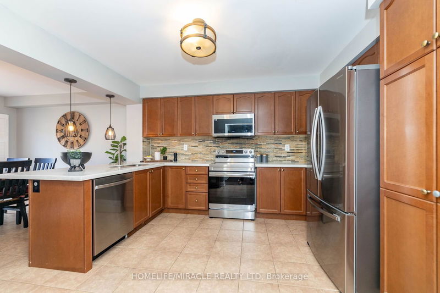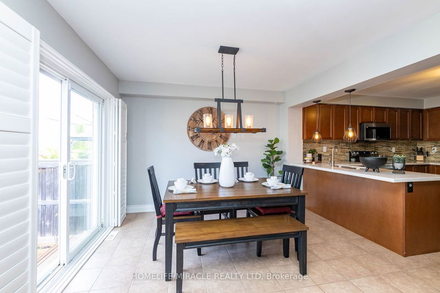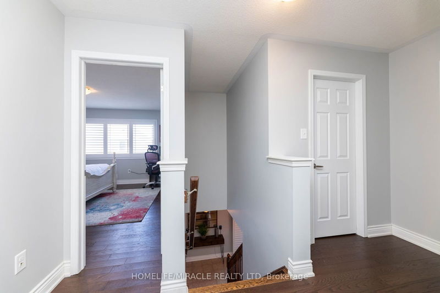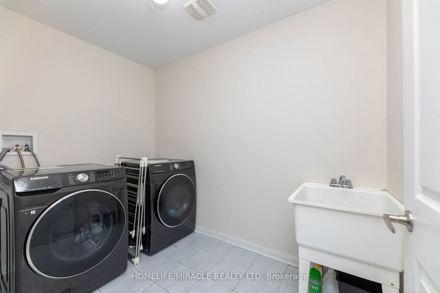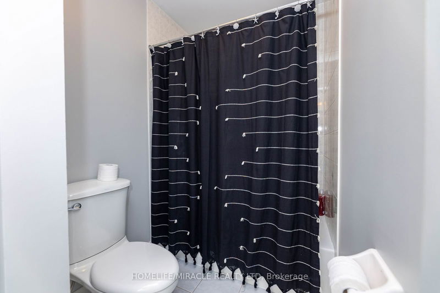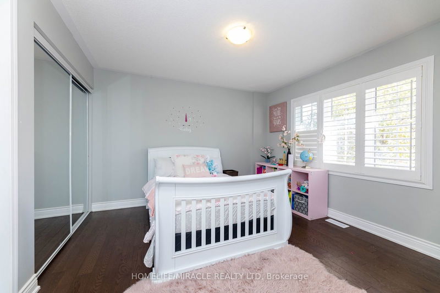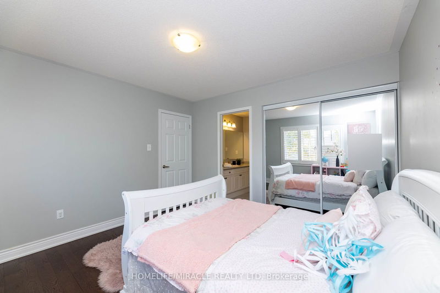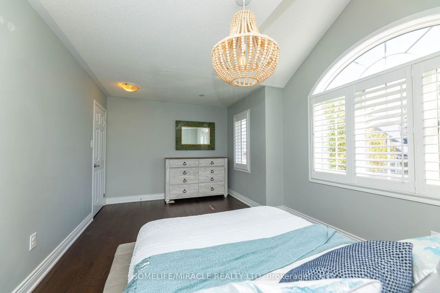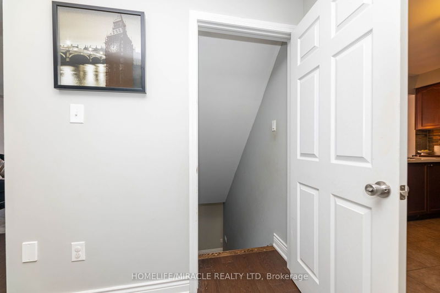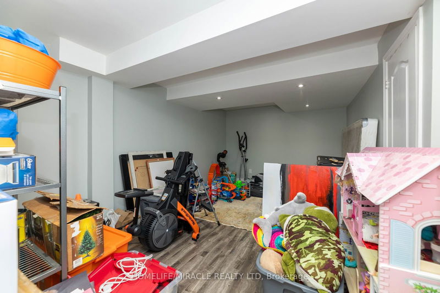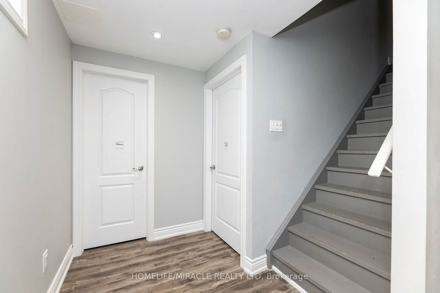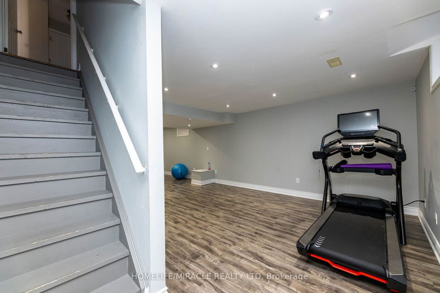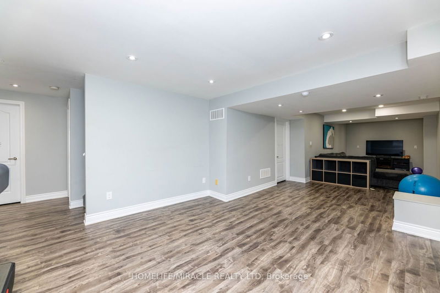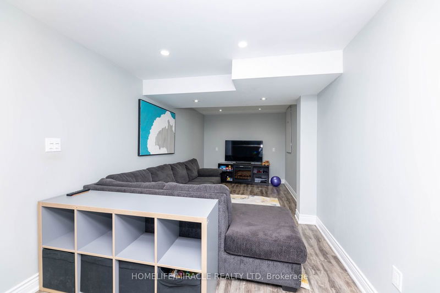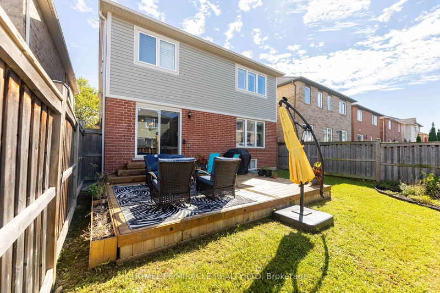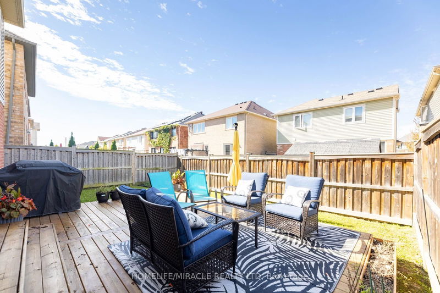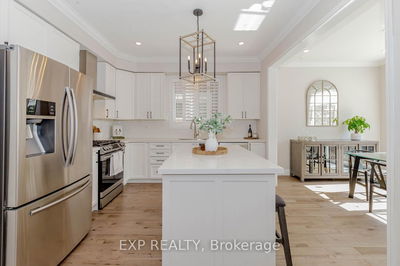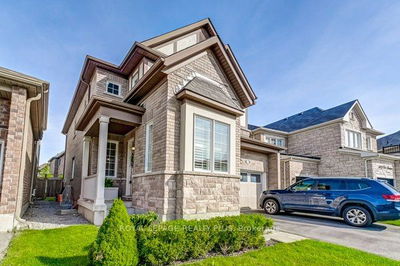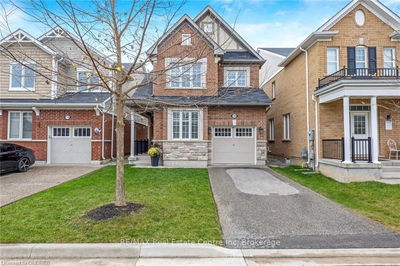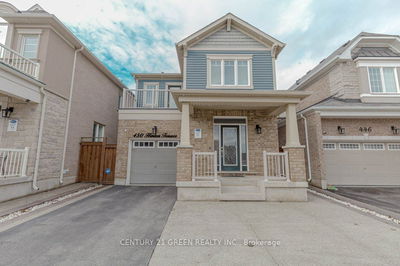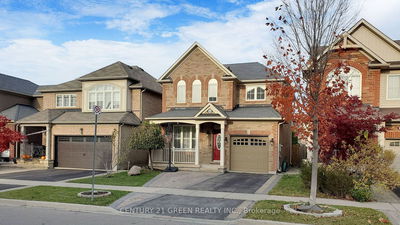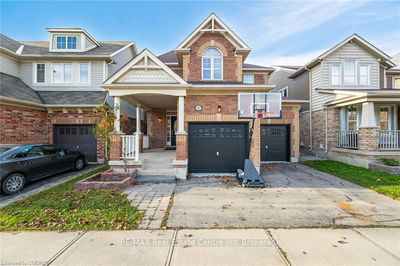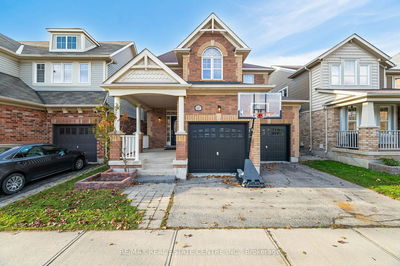*Pls View Tour* Stunning Detached Home with Finished Basement Located In High Demand Area & Quiet Family Friendly Street. Very Functional & Open Concept Layout. Lots Of Natural Light. Sun-Filled Living & Dining Room. Potlights on Main Foor. Family Room With Fireplace. Spacious Eat-In Kitchen With Quartz Countertop. Custom Backsplash, Walk Out to Wooden Deck/Backyard. 4 Generous Size Bedrooms. Master Bedroom with walk-in & 4Pc Ensuite. Access to Garage From Home. 2nd Floor Laundry. Very Well Kept. Close To All Amenities.
详情
- 上市时间: Friday, October 04, 2024
- 3D看房: View Virtual Tour for 471 Mockridge Terrace
- 城市: Milton
- 社区: Harrison
- 交叉路口: Tremaine Rd/St. Laurent Ave
- 详细地址: 471 Mockridge Terrace, Milton, L9T 7V1, Ontario, Canada
- 客厅: Hardwood Floor, Combined W/Dining, Pot Lights
- 家庭房: Hardwood Floor, Fireplace
- 厨房: Ceramic Floor, Custom Backsplash, Stainless Steel Appl
- 挂盘公司: Homelife/Miracle Realty Ltd - Disclaimer: The information contained in this listing has not been verified by Homelife/Miracle Realty Ltd and should be verified by the buyer.

