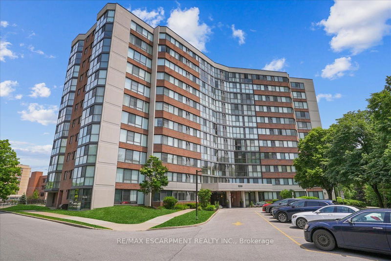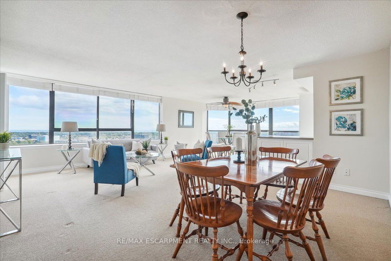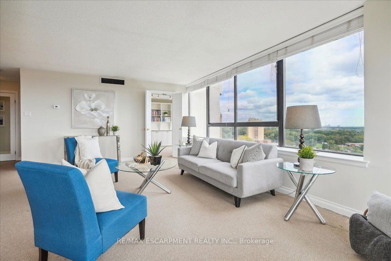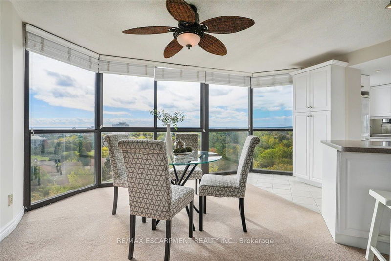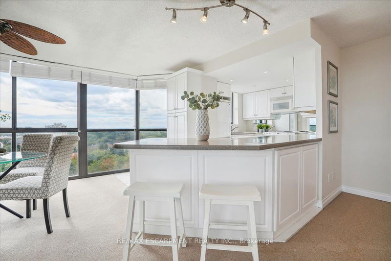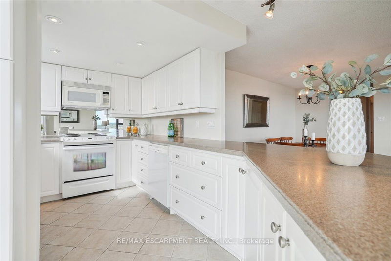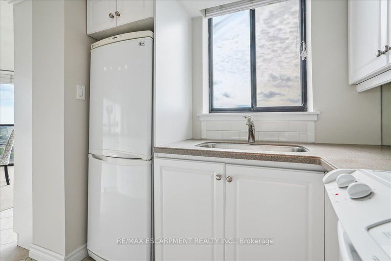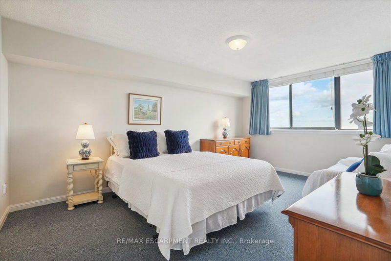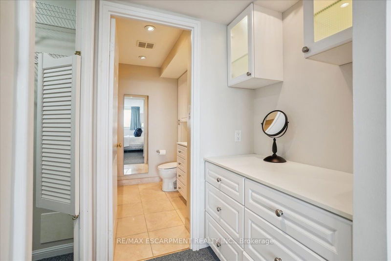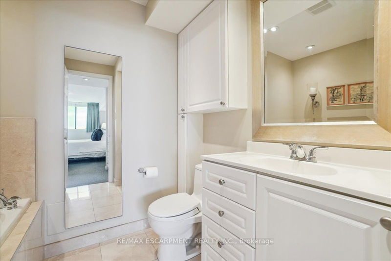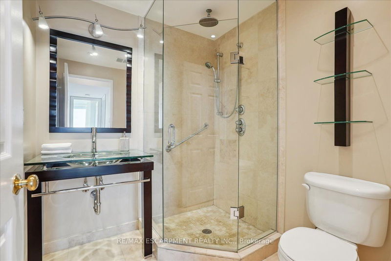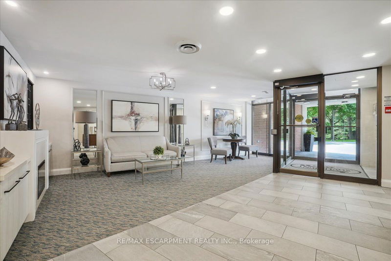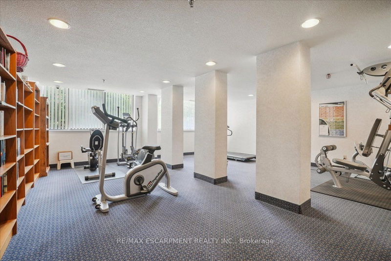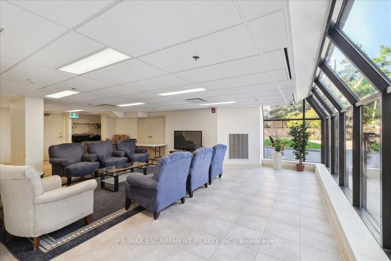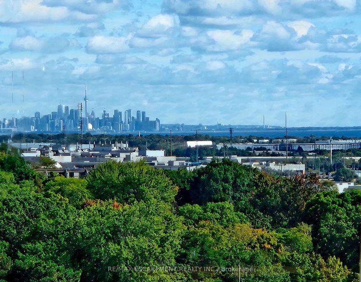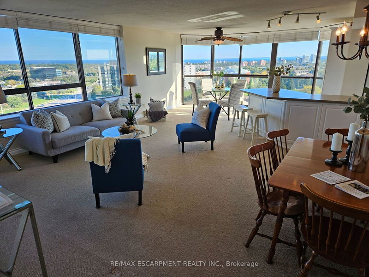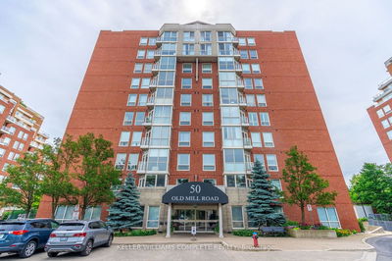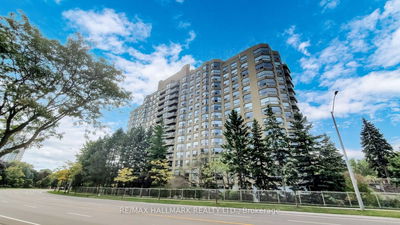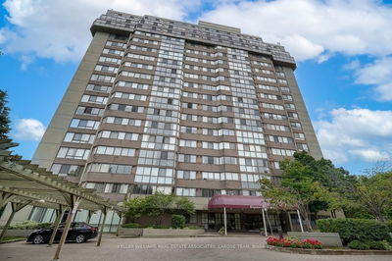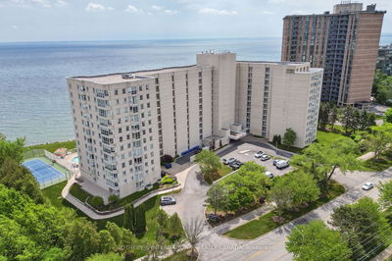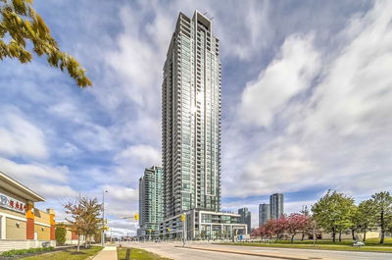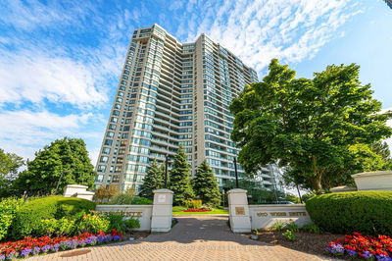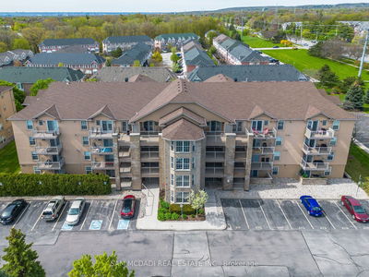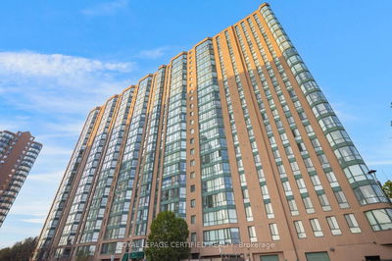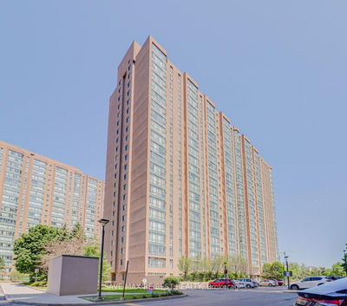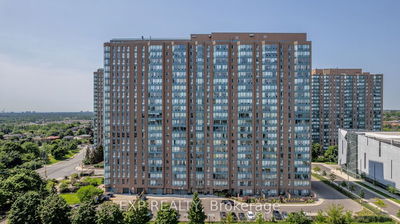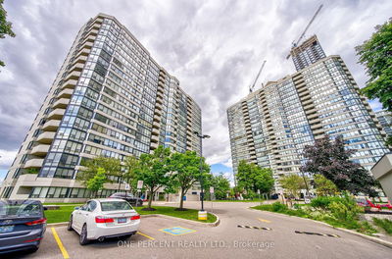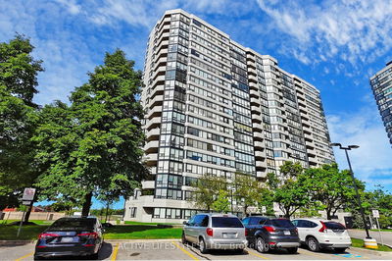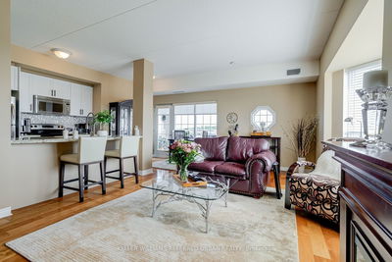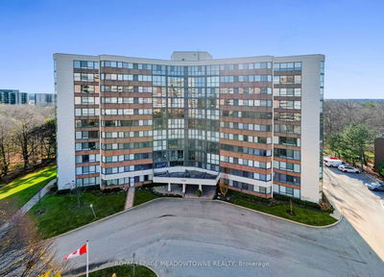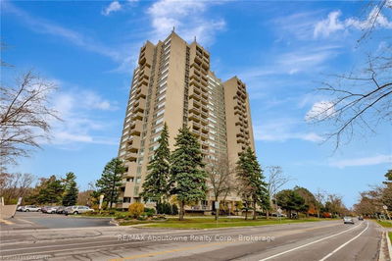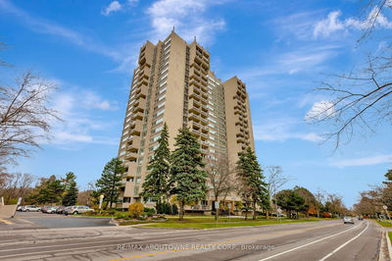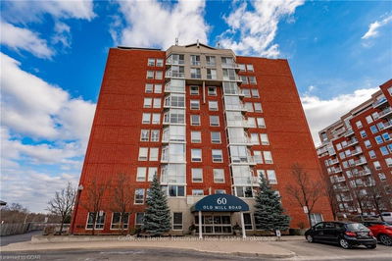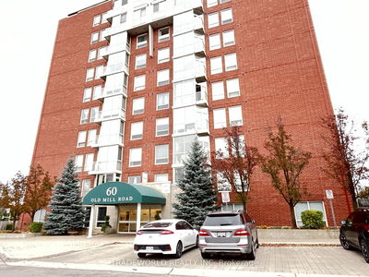Gorgeous, panoramic *south and east lake views* from this *open concept* *corner unit* on the *top floor* of the building! 2 Bedrooms plus 2 updated, full Bathrooms. 1269sq.ft. The "Great Room" (Living Rm/Dining Rm/Kitchen/Eat-in area) has nearly all wall-wall windows on two sides. Enjoy gorgeous south views over your stainless steel sink in the Kitchen or at your Kitchen table in the Eat-in area with floor to ceiling South views! Living Room and Bedrooms face mostly East where you can see downtown Toronto and the lake on a clear day. Exceptional layout! The spacious Primary Bedroom features enough space for a cozy den and has a large walk-in closet, plus a 3-pc updated Ensuite Bathroom featuring a European Tub with a hand-held shower faucet. The 2nd Bedroom includes built-in bookshelves and is currently set-up as an Office but could easily house a bed or pull-out sofa. The main Bathroom has been updated with the glass-door shower. Freshly painted so you can move right in! Facilities include Party Room, Library, Gym, plus peaceful landscaped grounds with benches and ravine on the south side! High-speed Internet and Cable included in the condo fees! Great mid-town location - walk to the Go Train, Sheridan College, or Oakville Place or take the bus! Easy access to QEW and south Oakville.
详情
- 上市时间: Friday, October 04, 2024
- 3D看房: View Virtual Tour for 1103-1230 Marlborough Court
- 城市: Oakville
- Major Intersection: Trafalgar and Marlborough
- 详细地址: 1103-1230 Marlborough Court, Oakville, L6H 3K6, Ontario, Canada
- 挂盘公司: Re/Max Escarpment Realty Inc. - Disclaimer: The information contained in this listing has not been verified by Re/Max Escarpment Realty Inc. and should be verified by the buyer.

