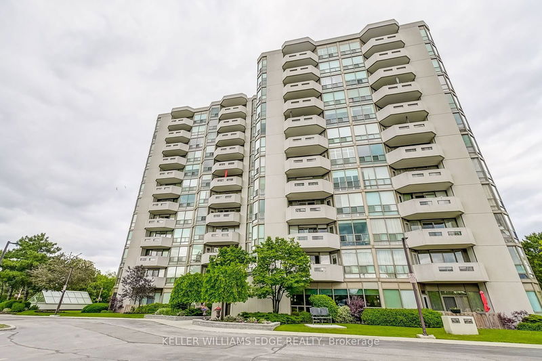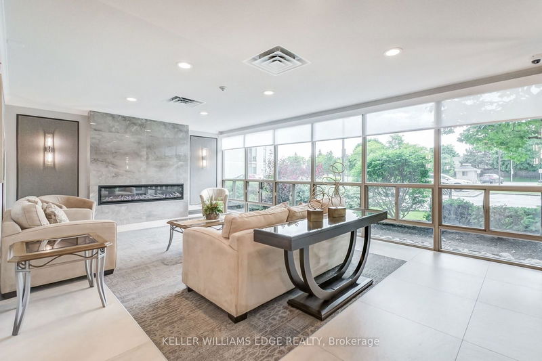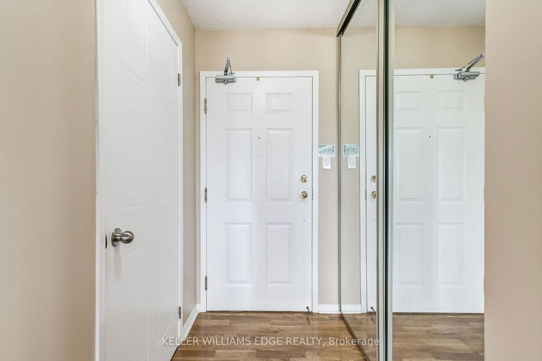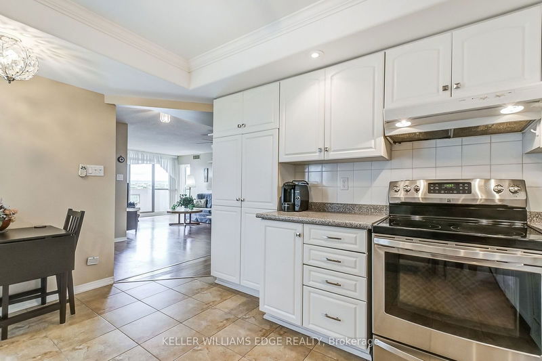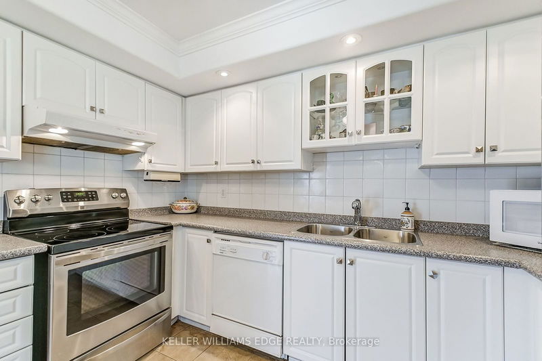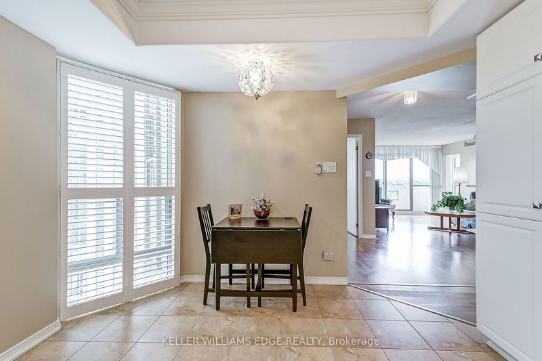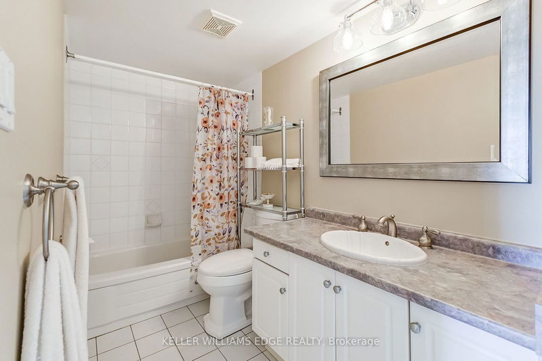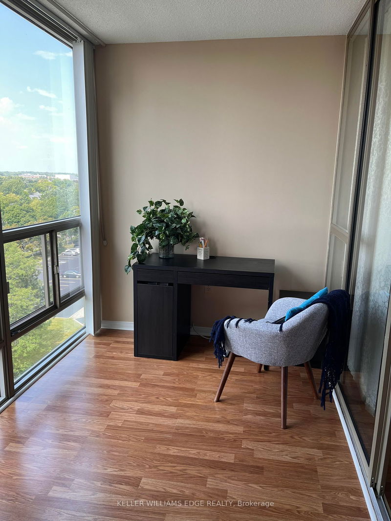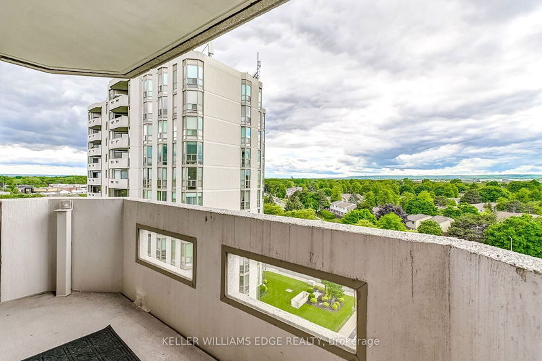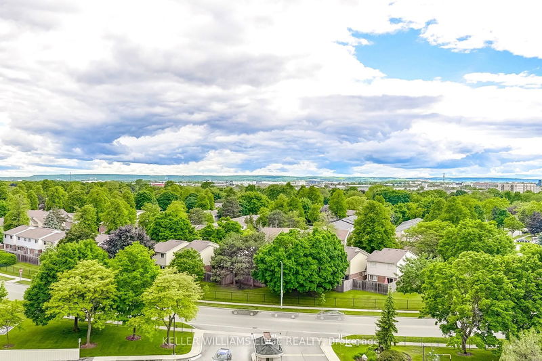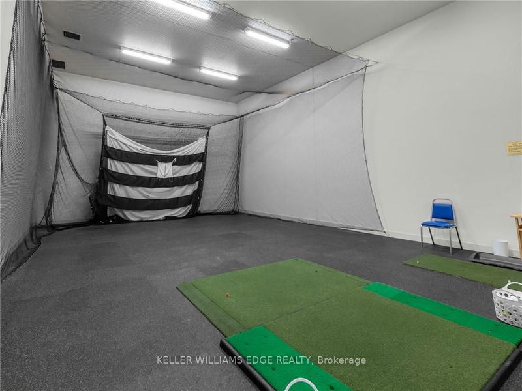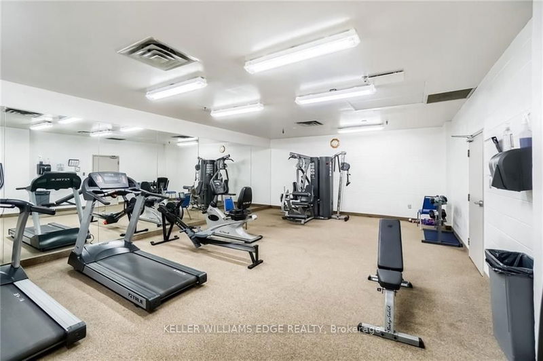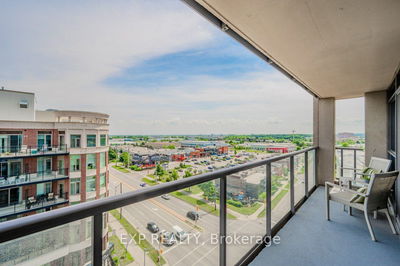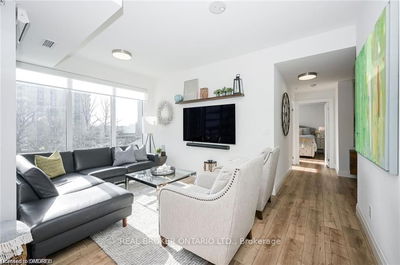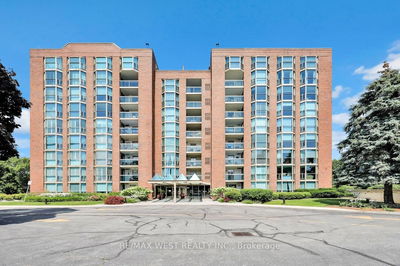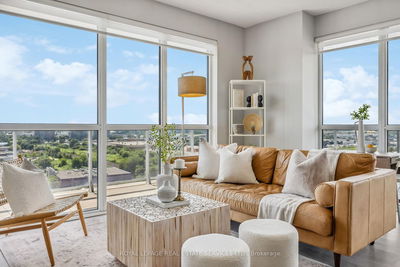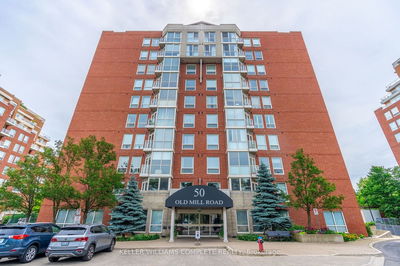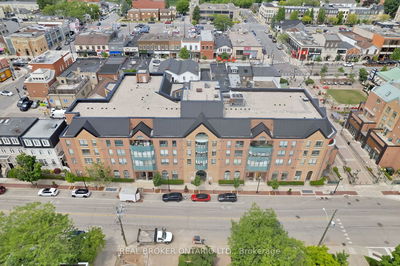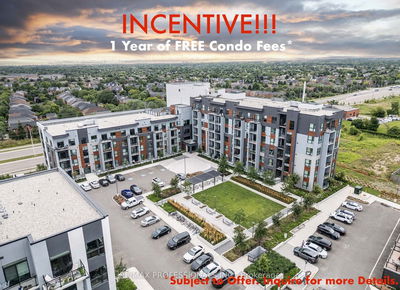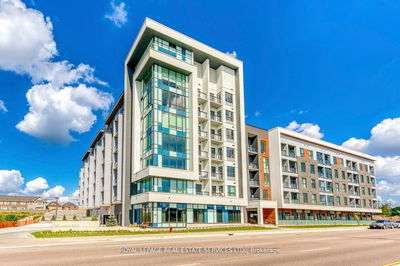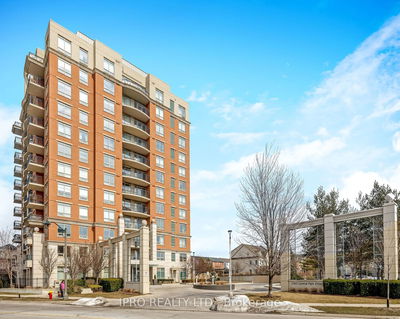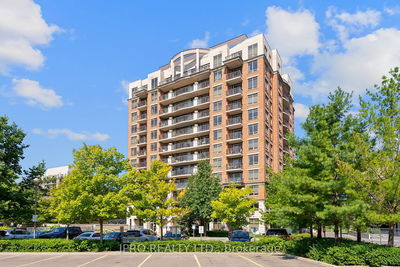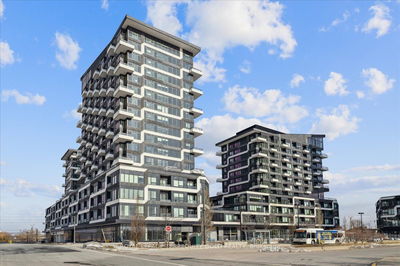Discover comfort and convenience at Pinedale Estates! This spacious unit offers 1198 square feet of living space, featuring 2 bedrooms and 2 full washrooms. The kitchen is equipped with stainless steel fridge and stove, ample cabinet space, and a cozy eat-in area. Enjoy natural light flooding through floor-to-ceiling windows in the almost 23-foot living room and dining room, overlooking the north-facing balcony with beautiful escarpment views. Retreat to the large principal bedrooms, including a primary bedroom with a walk-in closet and 4-piece ensuite. The building amenities include a party room, BBQ area, indoor pool, whirlpool, sauna, billiard room, gym, library, and lots of visitor parking. Note, the condo fees cover Bell Fibe cable and internet, with only hydro to pay separately, everything else included. Conveniently located near Appleby Village shopping area and Fortinos. 1 parking spot near entrance door. Experience effortless living at Pinedale Estate
详情
- 上市时间: Thursday, October 03, 2024
- 城市: Burlington
- 社区: Appleby
- 交叉路口: Appleby & Pinedale
- 详细地址: 809-5080 Pinedale Avenue, Burlington, L7L 5V7, Ontario, Canada
- 客厅: Main
- 厨房: Eat-In Kitchen
- 挂盘公司: Keller Williams Edge Realty - Disclaimer: The information contained in this listing has not been verified by Keller Williams Edge Realty and should be verified by the buyer.

