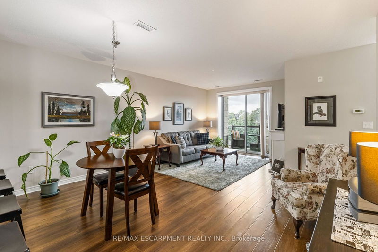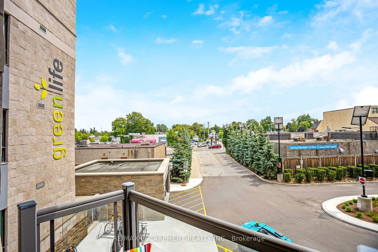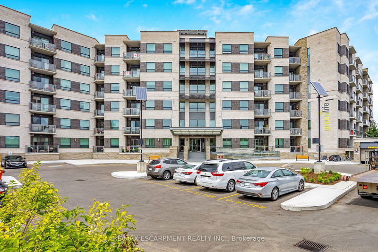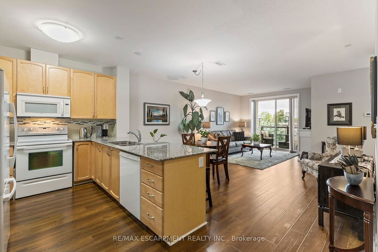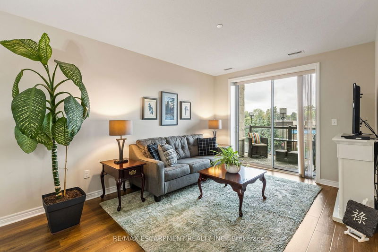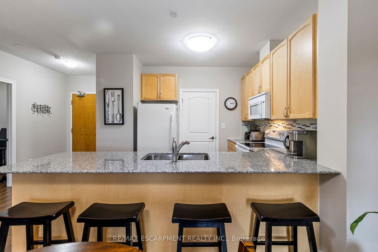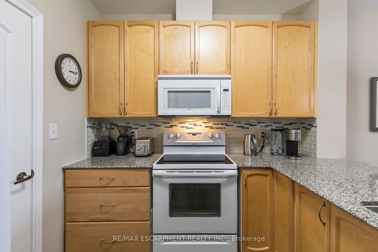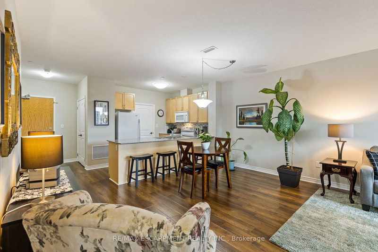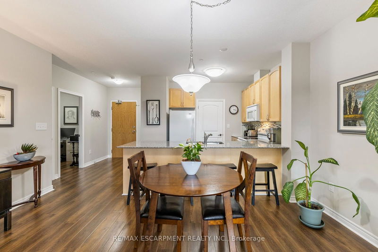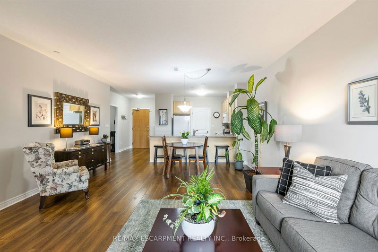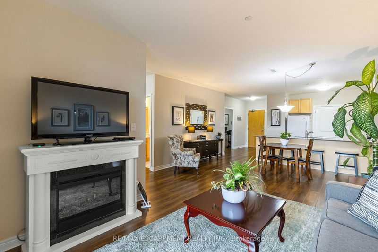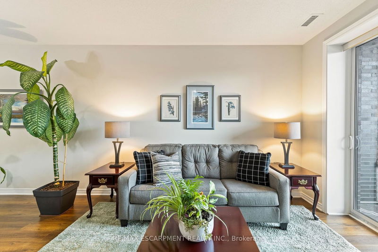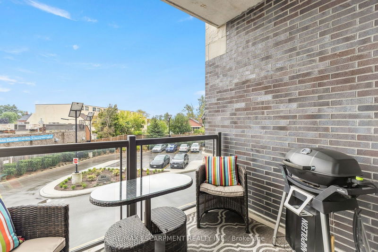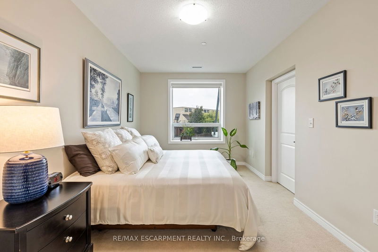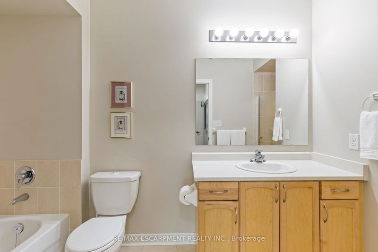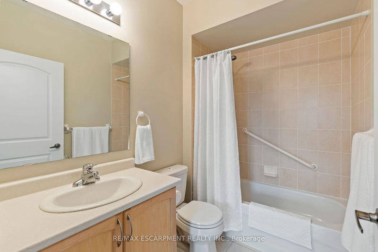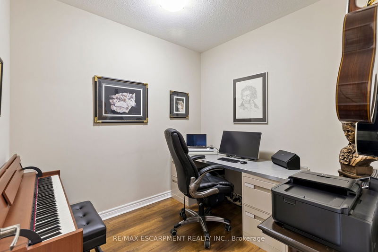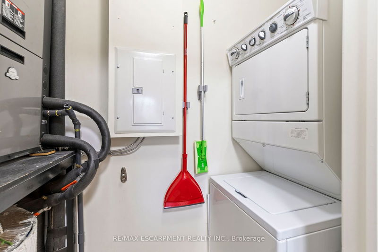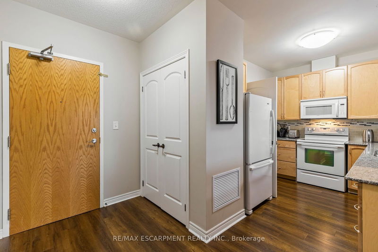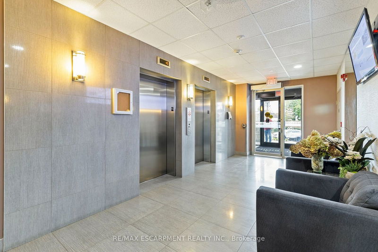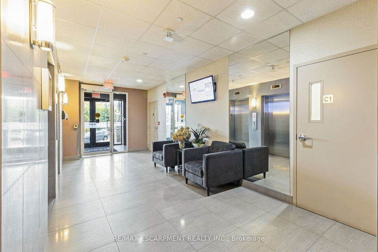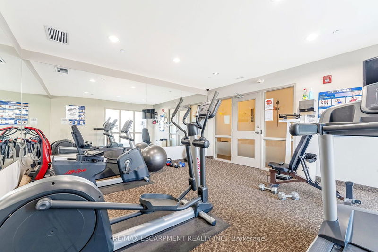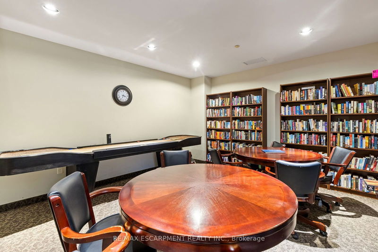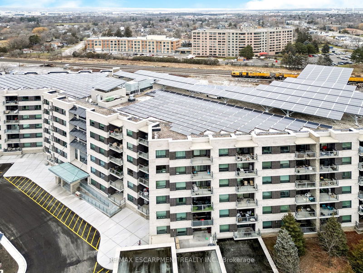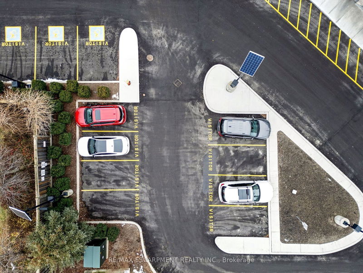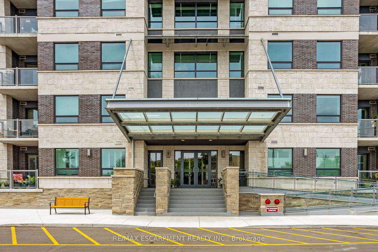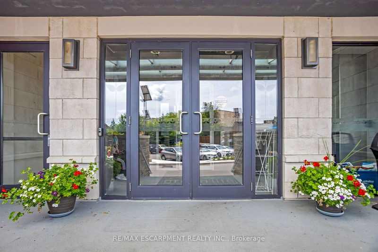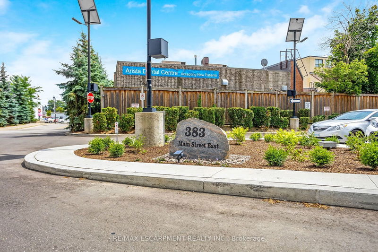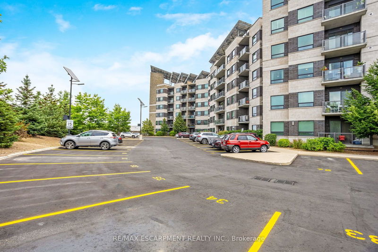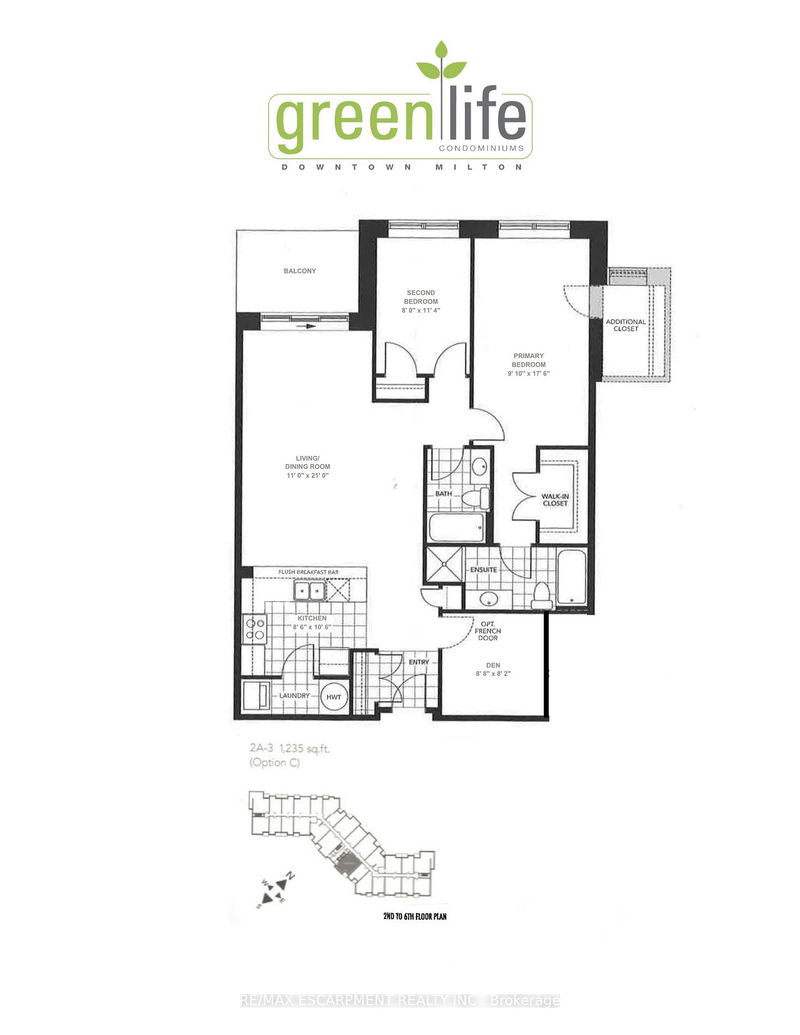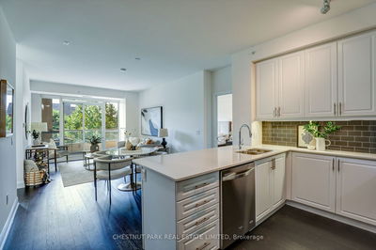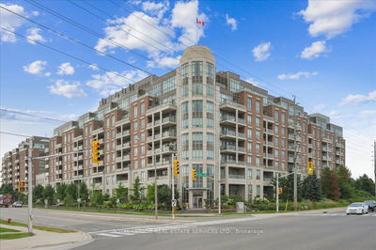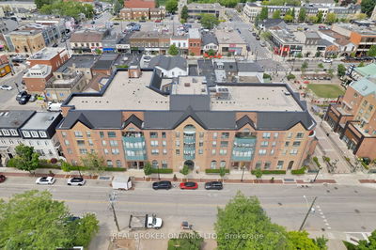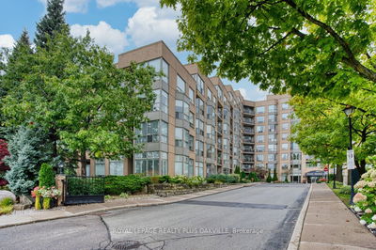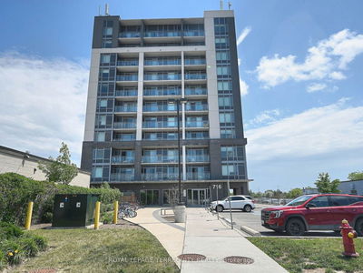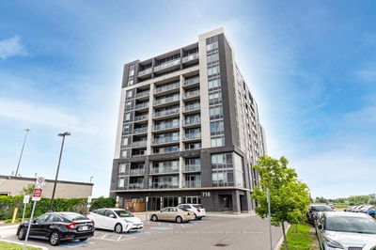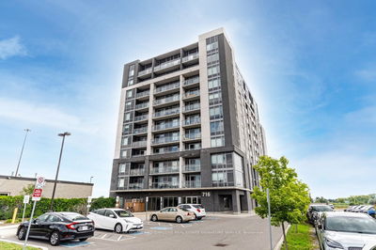Incredible downtown Milton location. You can enjoy the convenience of condo living with shopping, restaurants and parks just steps from your doorstep. Within walking distance to GO station for commuting or local bus transportation. One of the largest units in the building this 1,235 sq. ft. 'Fig' model has an open concept floor plan with den and additional walk-in closet for added storage or office space in the primary bedroom. Neutral decor throughout including paint and high-end laminate flooring. Large bright windows plus a spacious south-facing balcony. GeoThermal heating and cooling mean low utilities and the on-grid solar panels lower the maintenance fees. Many building amenities for your safety and enjoyment including secure entry, underground parking, lockers and bike storage, party room, games/library and gym. Steps to Milton Mall or downtown Milton shops and Saturday Farmer's Market. Come see if condo living is for you, because this unit has everything you could ask for and more!
详情
- 上市时间: Thursday, October 03, 2024
- 3D看房: View Virtual Tour for 212-383 Main Street E
- 城市: Milton
- 社区: Old Milton
- 详细地址: 212-383 Main Street E, Milton, L9T 8K8, Ontario, Canada
- 厨房: Main
- 客厅: Sliding Doors
- 挂盘公司: Re/Max Escarpment Realty Inc. - Disclaimer: The information contained in this listing has not been verified by Re/Max Escarpment Realty Inc. and should be verified by the buyer.

