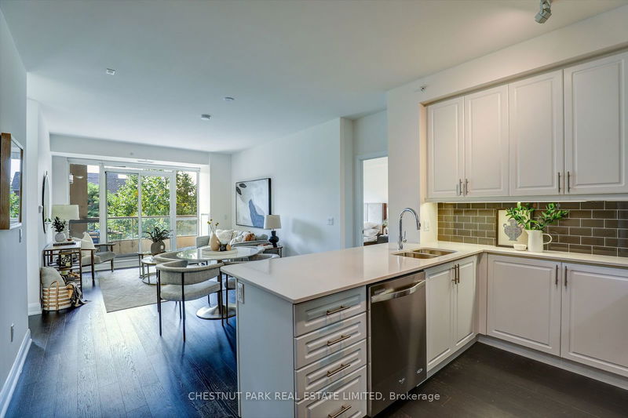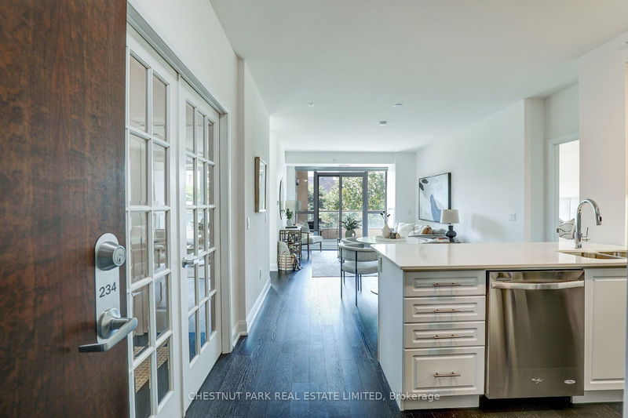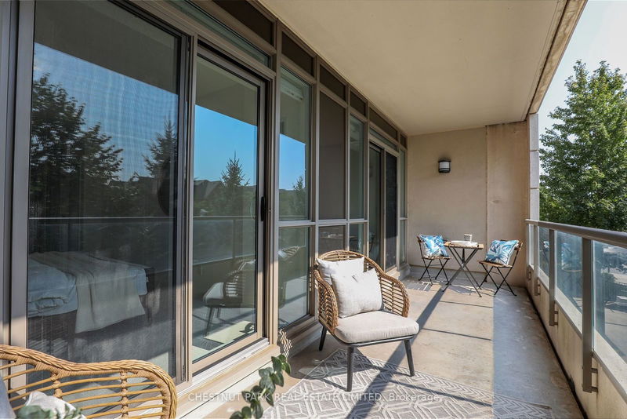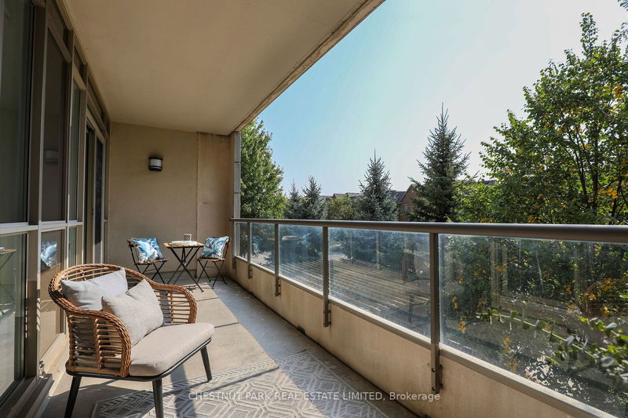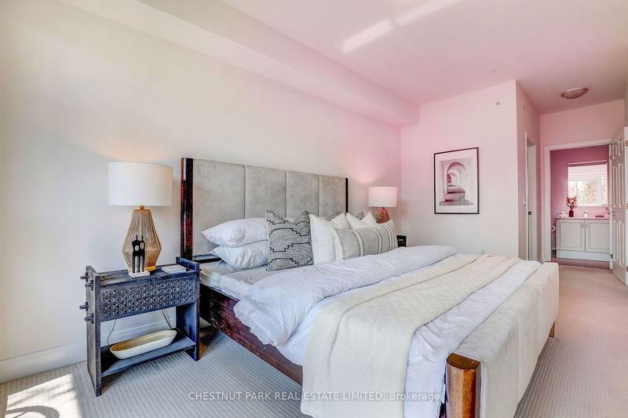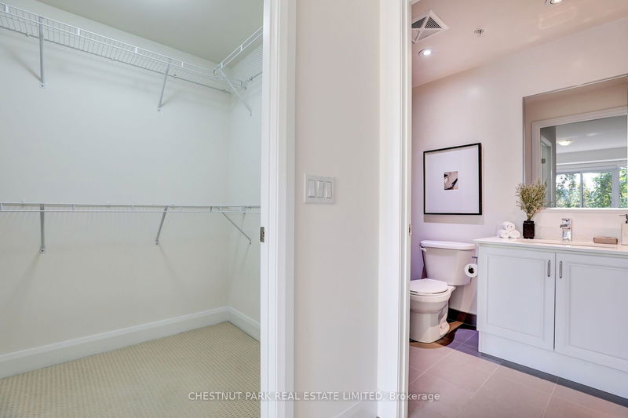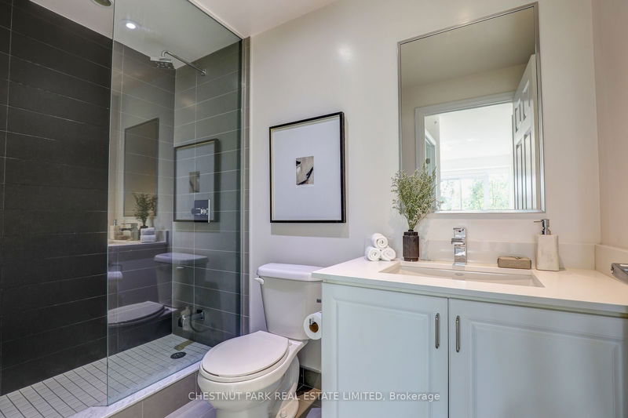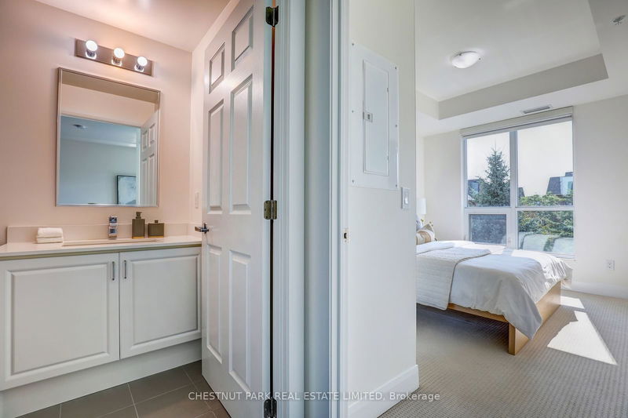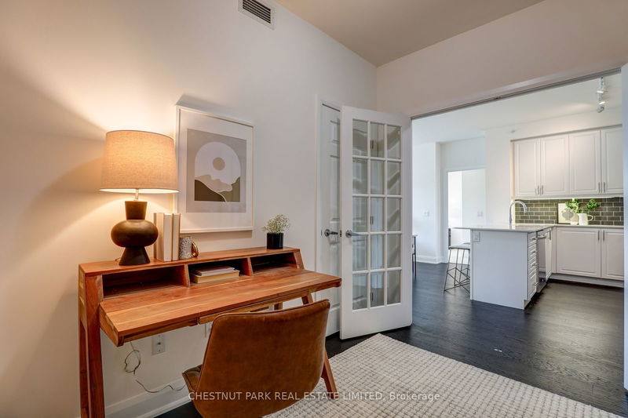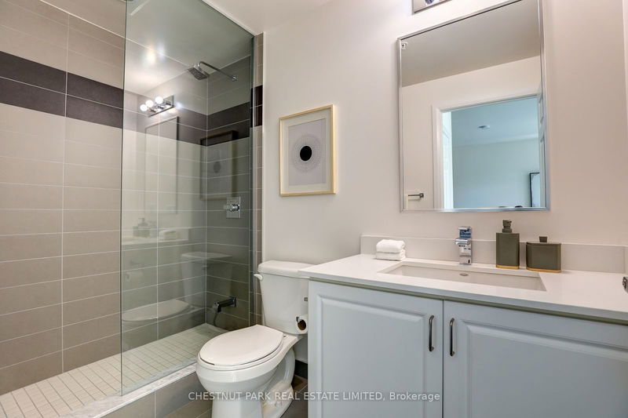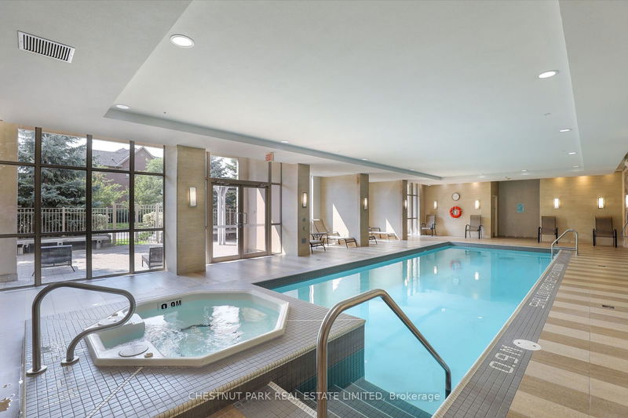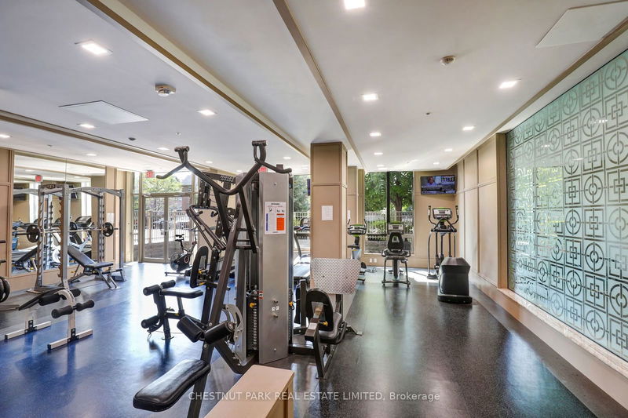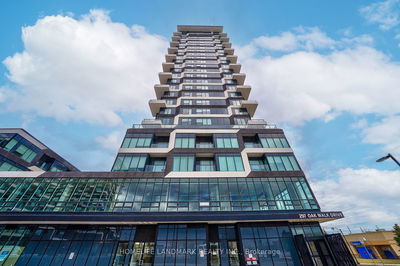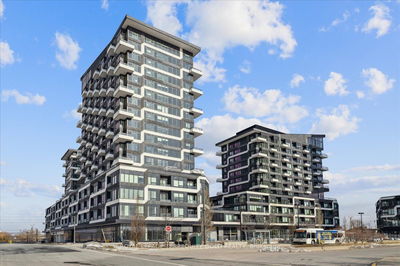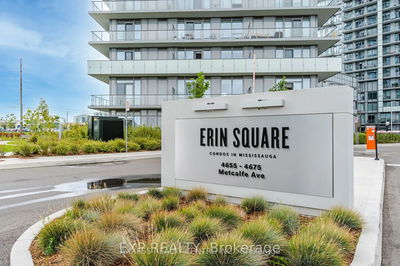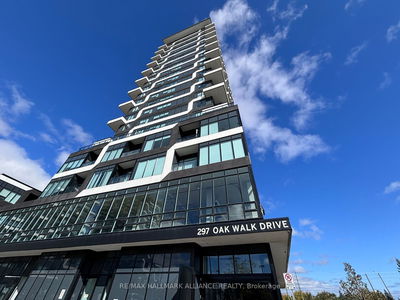This is an immaculate, beautiful & bright west facing suite with tree top views and an excellent floor plan layout in the very desirable Joshua Creek neighbourhood. A great space to host family & friends in the roomy open concept living room and dining room with a walk-out to the large, private balcony, and a nice kitchen featuring an island with seating for 3. Ideal spacious 2 bedroom split plan layout plus a separate room den with double French doors and a closet. The grand primary bedroom showcases an ensuite bathroom, a large walk-in closet, and a second walk-out to the big balcony. This home is in a fabulous location close to all amenities including shops, grocery stores, restaurants, schools, Sheridan College, parks, public transportation, hospital, and with easy access to all major highways (QEW, 403 & 407).
详情
- 上市时间: Tuesday, September 17, 2024
- 城市: Oakville
- 社区: Iroquois Ridge North
- 交叉路口: Dundas Street East & Eighth Line
- 详细地址: 234-2480 Prince Michael Drive, Oakville, L6H 0H1, Ontario, Canada
- 客厅: O/Looks Dining, Open Concept, W/O To Balcony
- 厨房: Family Size Kitchen, Stainless Steel Appl, O/Looks Dining
- 挂盘公司: Chestnut Park Real Estate Limited - Disclaimer: The information contained in this listing has not been verified by Chestnut Park Real Estate Limited and should be verified by the buyer.

