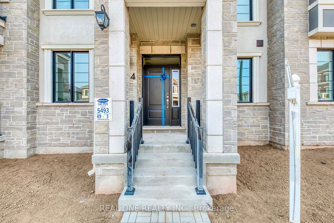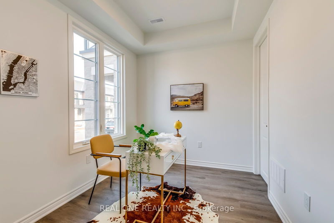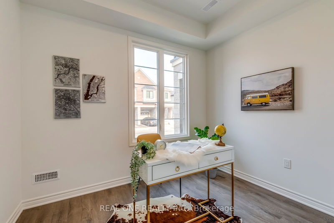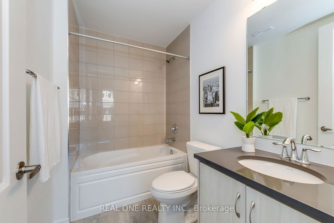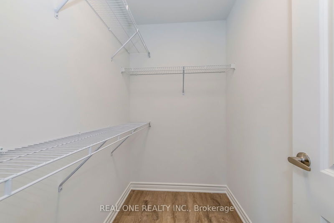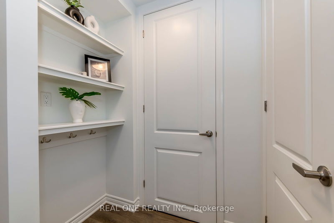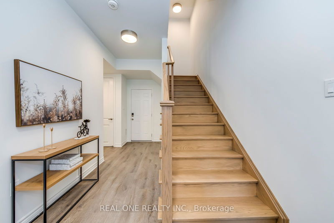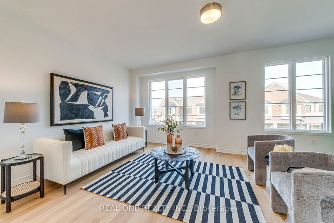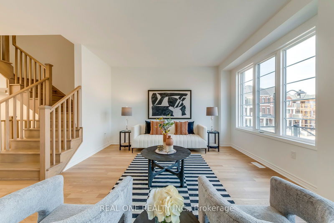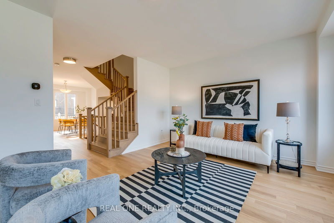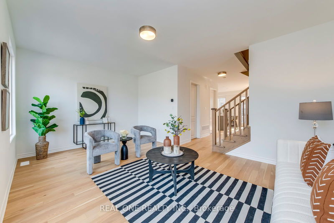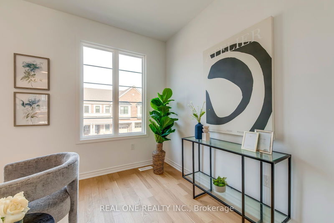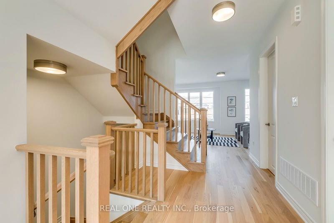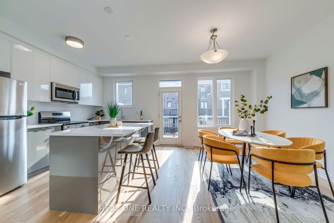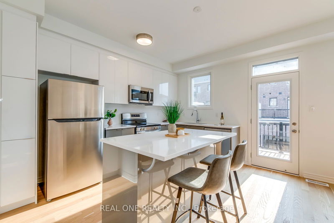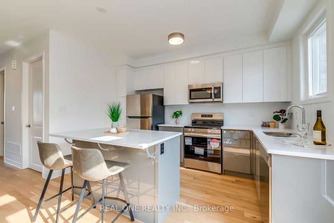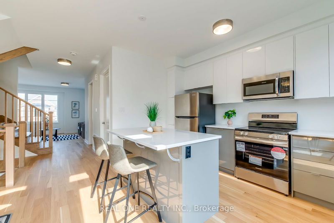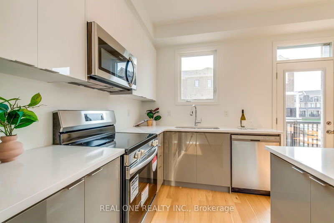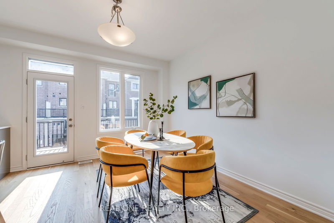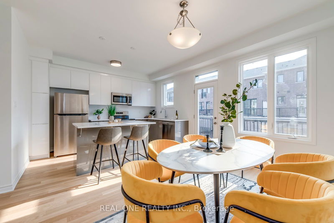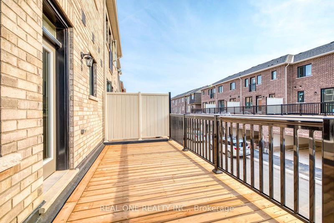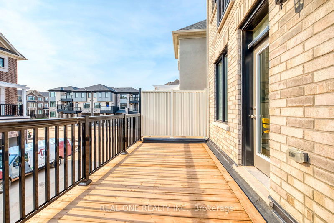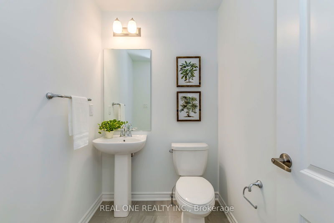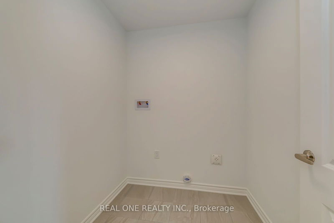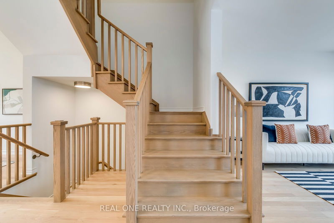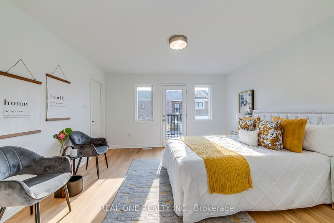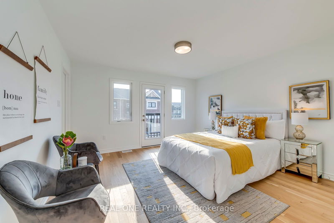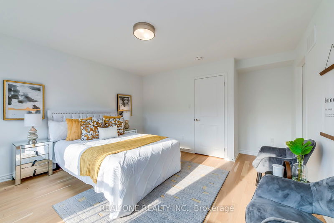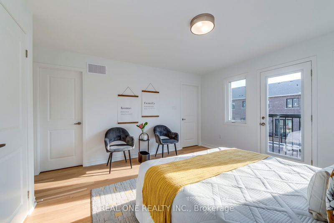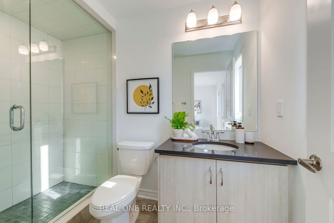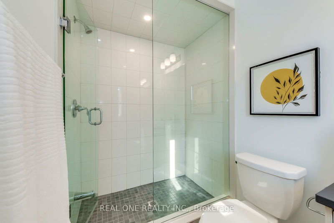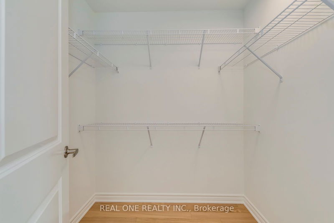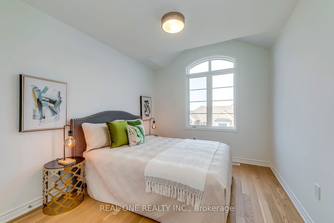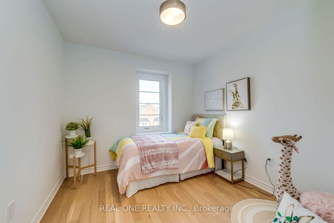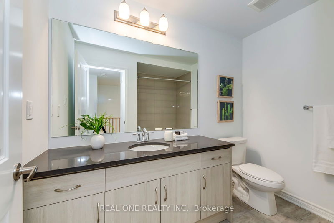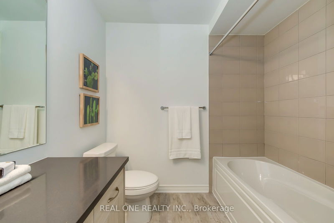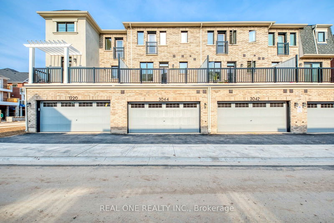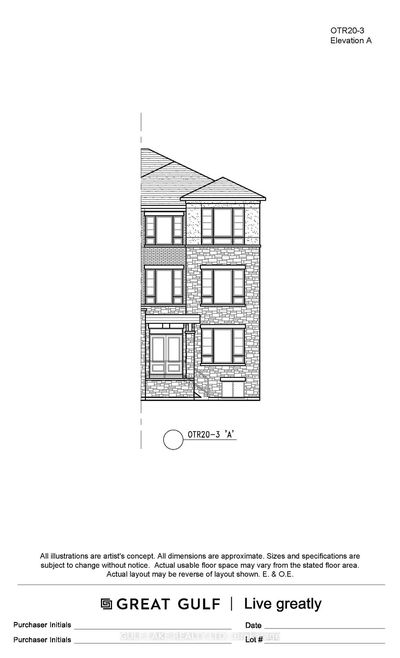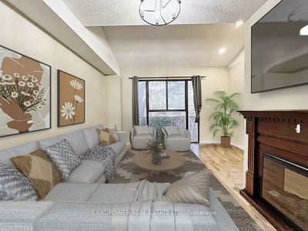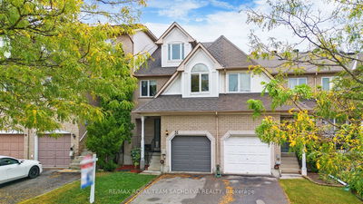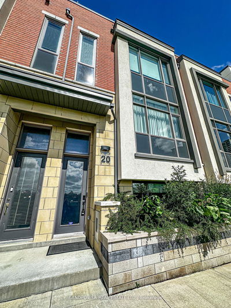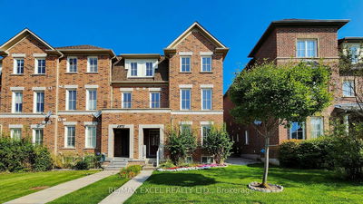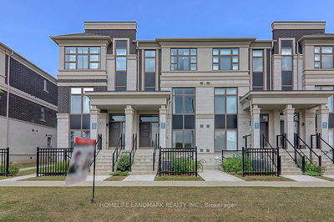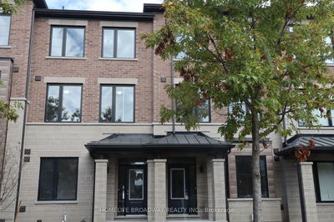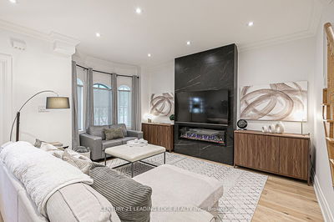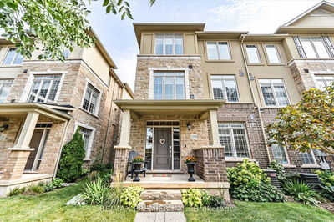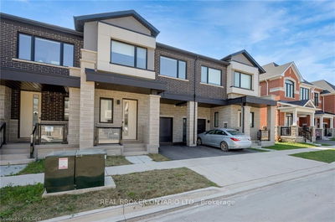5 Elite Picks! Here Are 5 Reasons To Make This Home Your Own: 1. Brand New, Never Lived In, Mattamy-Built Townhouse - Twinflower Model with 2,018 Sq.Ft. of Living Space Boasting 4 Bedrooms & 4 Baths Plus Attached 2 Car Garage! 2. Modern Kitchen Boasting Upgraded Cabinetry, Centre Island/Breakfast Bar, Quartz Countertops & Stainless Steel Appliances, Open to Spacious Dining Room with Walk-Out to Huge Balcony. 3. Bright & Spacious Great Room with Ample Space for Entertaining, Office Space & More! 4. 3 Bedrooms, 2 Full Baths & Huge Linen Closet on 3rd Level, with Bright Primary Bdrm Featuring Juliet Balcony, Walk-In Closet & Classy 3pc Ensuite with Frameless Glass Shower! 5. Finished Ground Level Featuring 4th Bedroom/Guest Suite with Its Own 4pc Ensuite & Walk-In Closet... Plus Ample Storage & Access to 2 Car Garage! All This & More! Southwest Facing Home Allows for Ample Sunlight! Upgraded French Chateau Elevation. 9' Ceilings on Ground & 2nd Levels. Hardwood Flooring on 2nd & 3rd Levels. Upgraded Tile Flooring. Convenient Main Floor Laundry Room. Upgraded Doors & Trim. Energy Star Certified with Efficient Geothermal System, Triple-Glazed Windows & More.
详情
- 上市时间: Friday, October 04, 2024
- 3D看房: View Virtual Tour for 3044 Bramall Gdns
- 城市: Oakville
- 社区: Rural Oakville
- Major Intersection: Dundas St.E./John McKay Blvd.
- 详细地址: 3044 Bramall Gdns, Oakville, L6H 7Y2, Ontario, Canada
- 厨房: Hardwood Floor, Centre Island, Quartz Counter
- 挂盘公司: Real One Realty Inc. - Disclaimer: The information contained in this listing has not been verified by Real One Realty Inc. and should be verified by the buyer.


