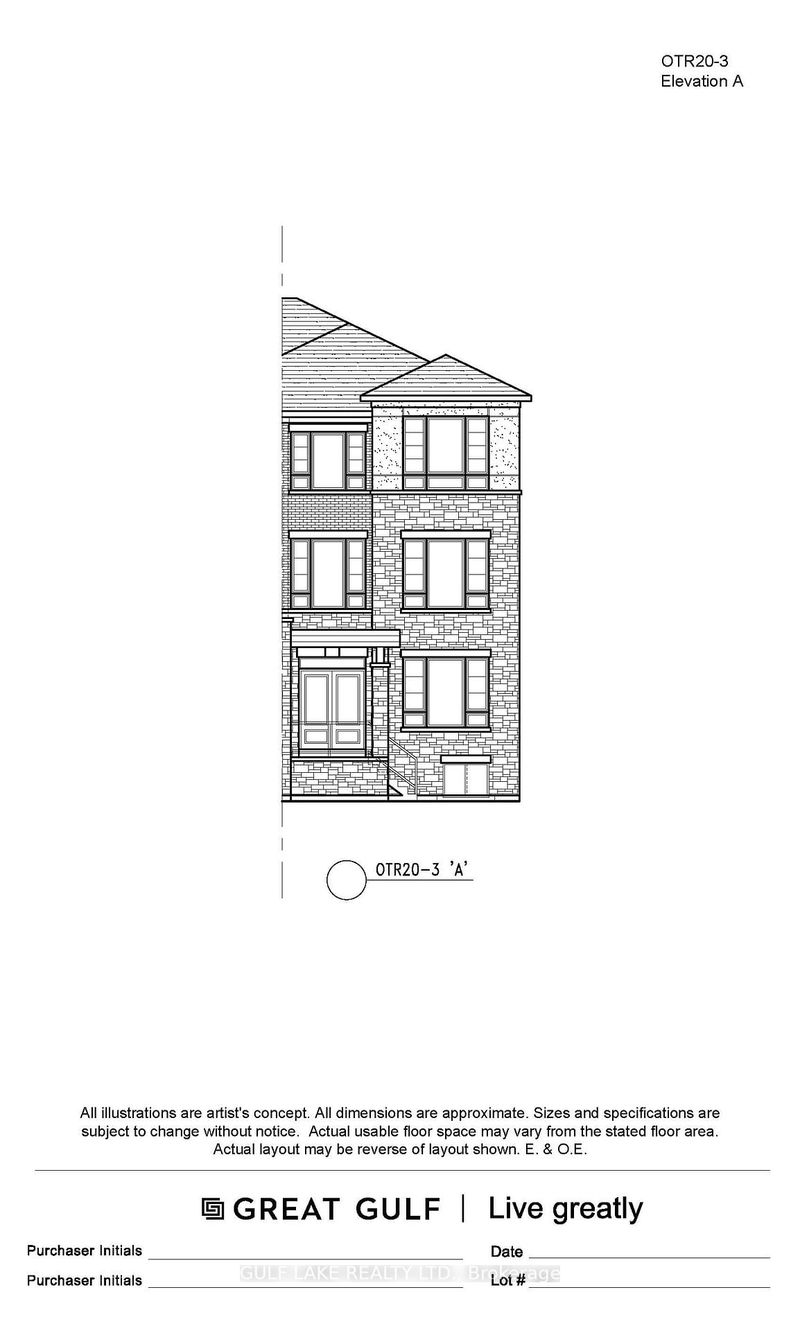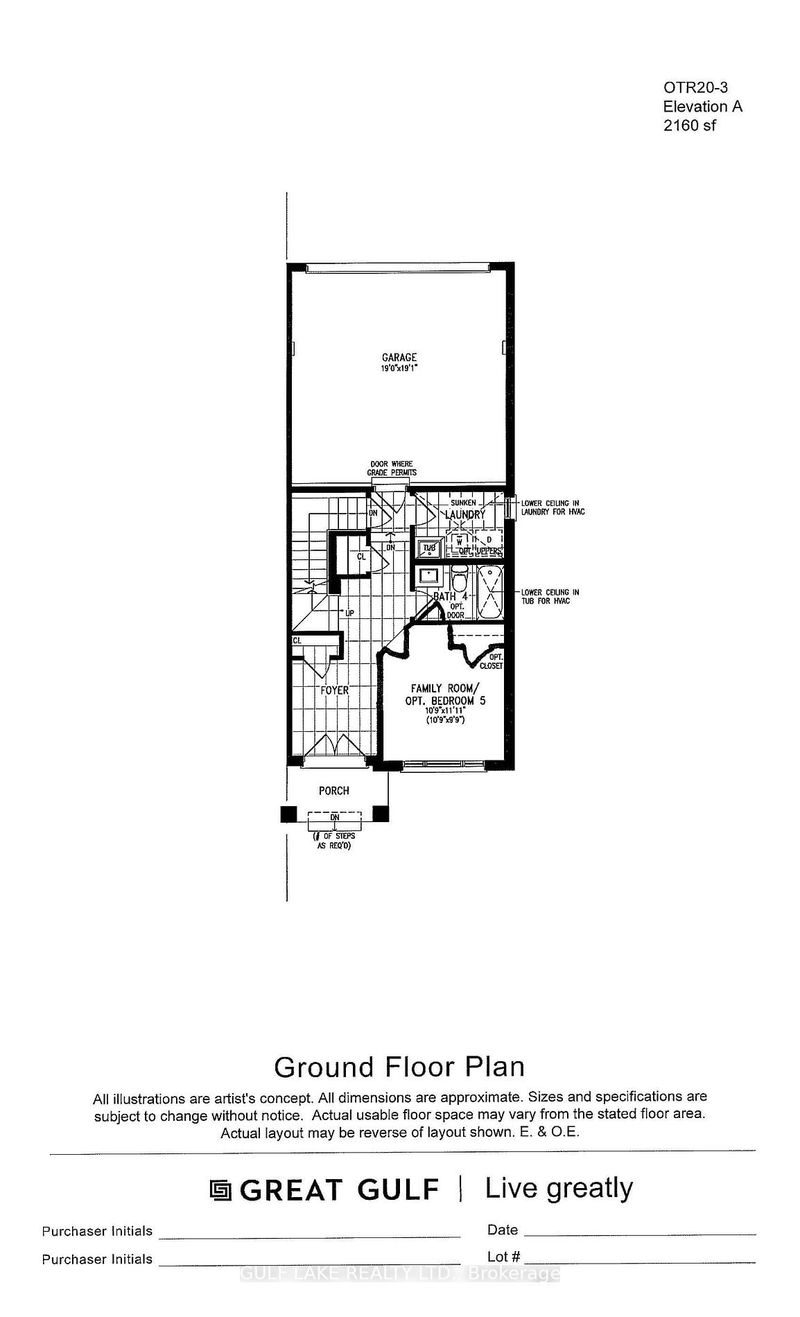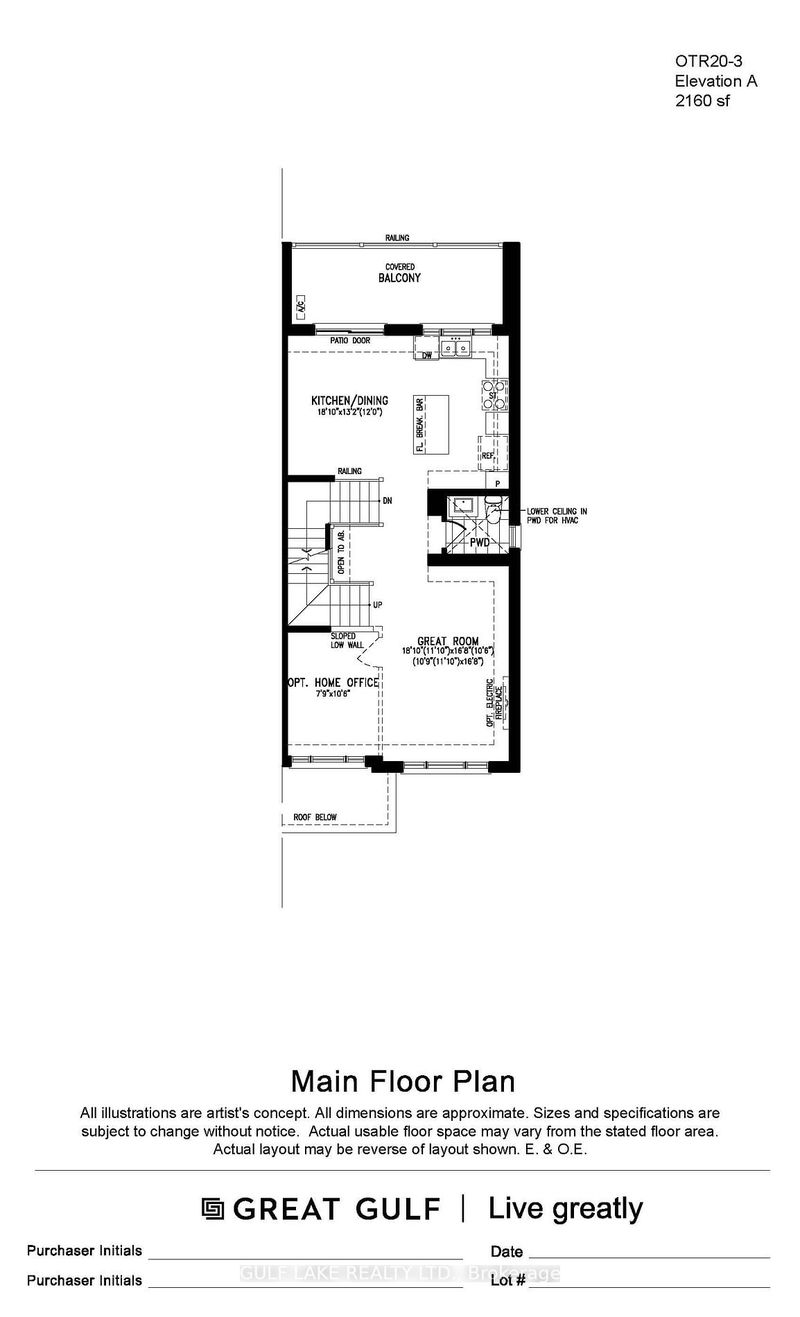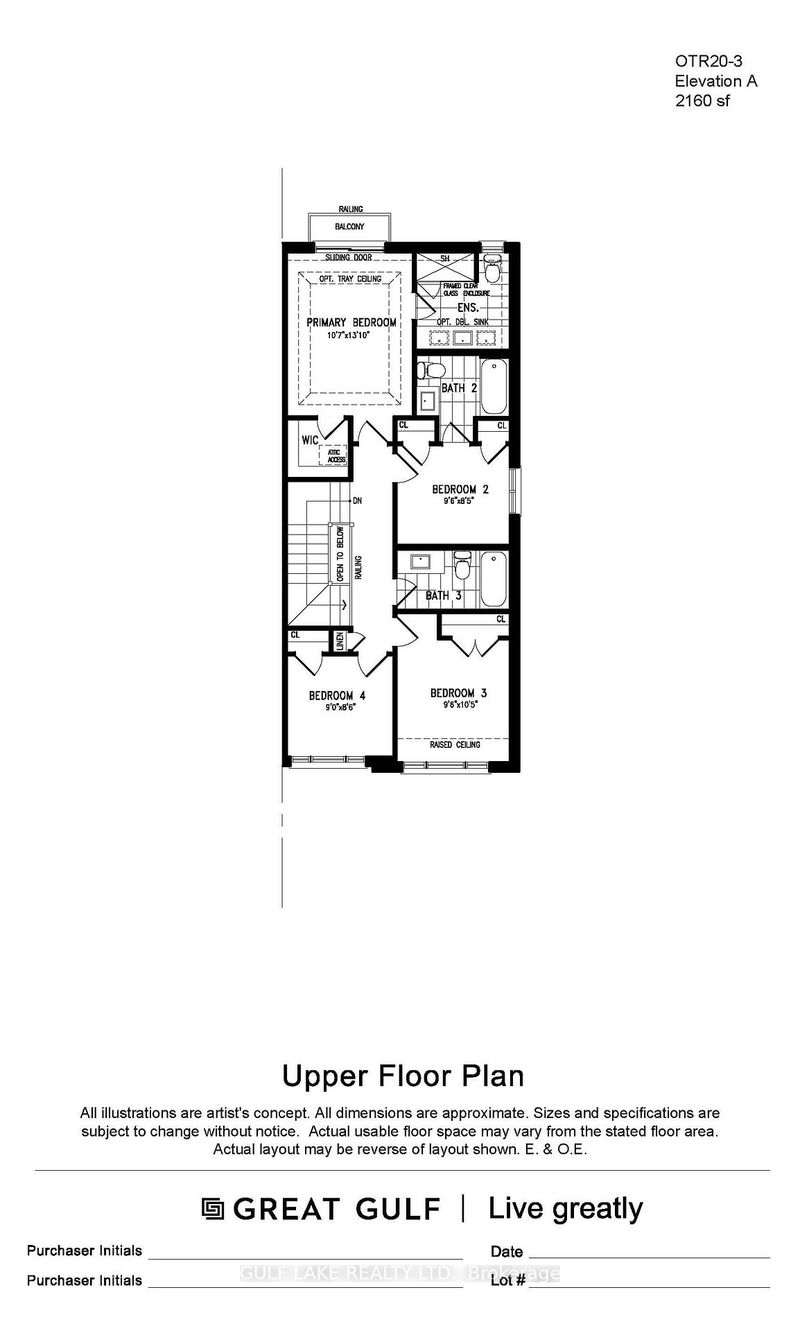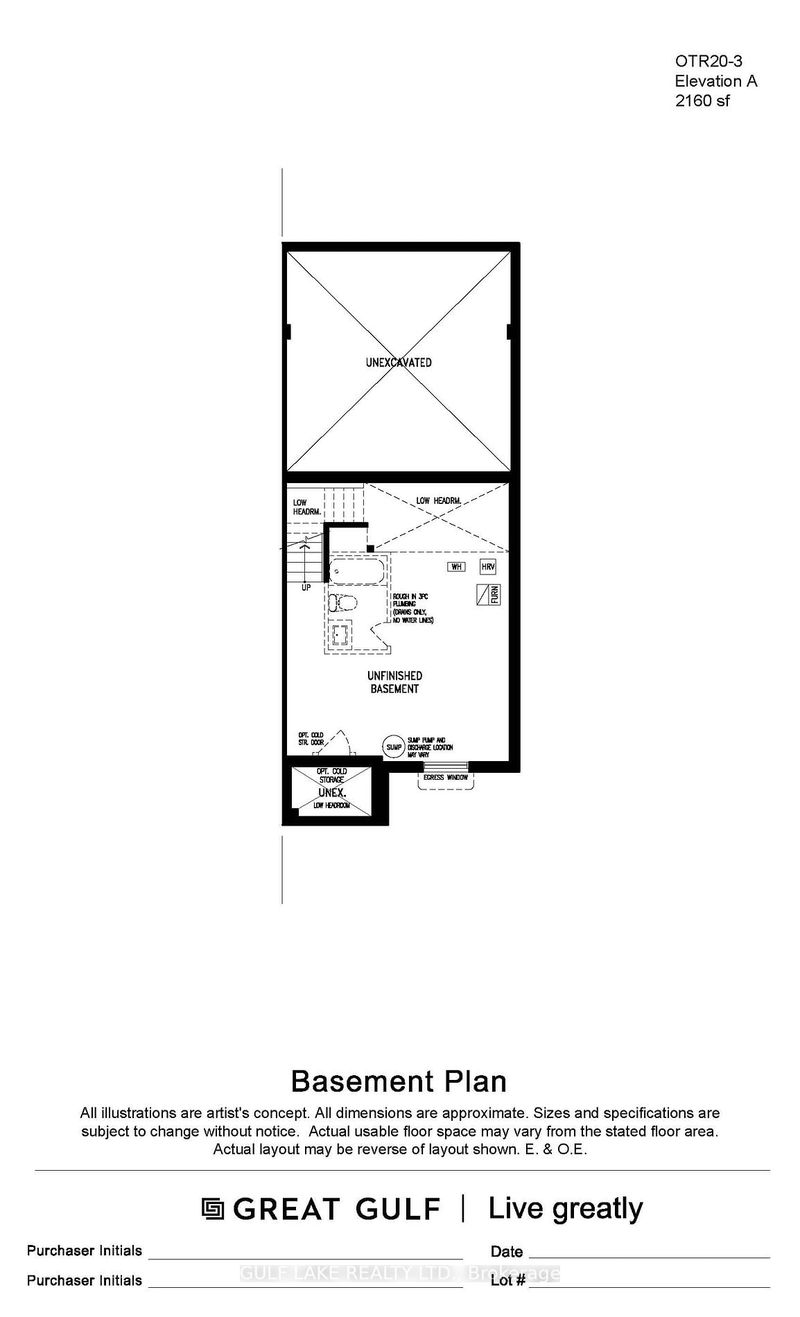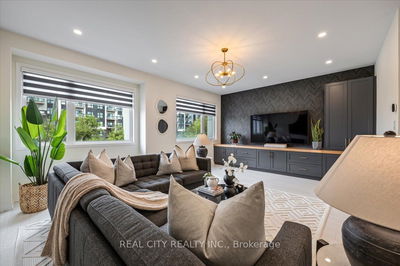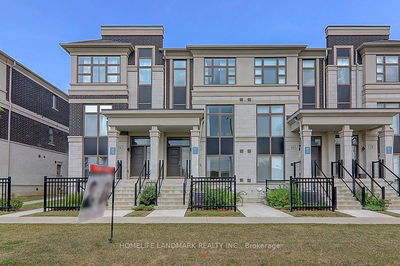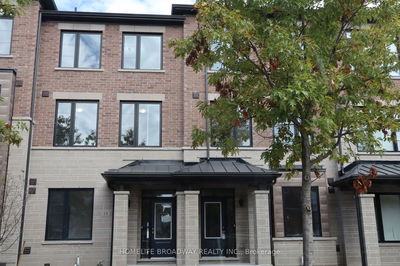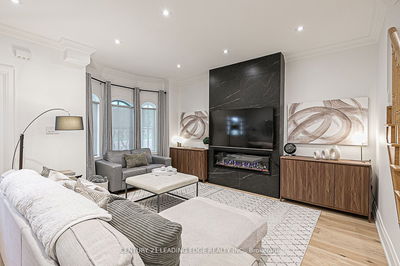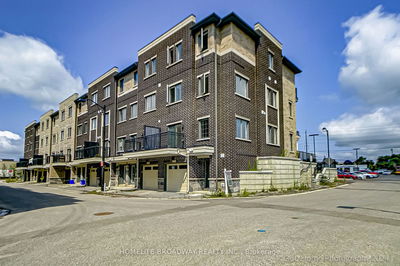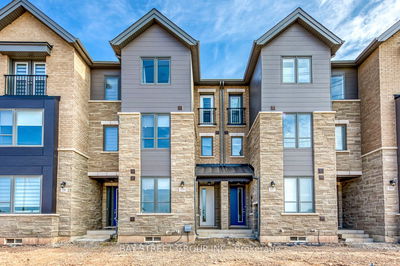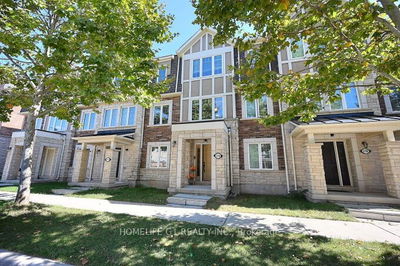**HARRINGTON FREEHOLD END UNIT Townhome**GREAT GULFs OAKPOINTE ** BRICK STONE STUCCO luxury exterior **5 BEDROOMS**4 FULL BATHS** DOUBLE CAR GARAGES** w/ DIRECT ACCESS. **TWO OVERSIZED BALCONIES ** from Kitchen/Dining & Master. Spacious **. Open concept **KITCHEN w/ ISLAND & PANTRY**, **MULTIPLE-ENSUITES**. Master w/ **GLASS SHOWER & DOUBLE SINKS**, Luxury finishes include **HARDWOOD FLOORS THROUGHOUT**, **QUARTZ COUNTERTOPS** in KITCHEN & ALL BATHS, **SMOOTH CEILINGS THROUGHOUT**, **STAINED OAK STAIRS w/ METAL PICKETS**, **12"x24" tiles**, plus additional space in UNFINISHED BASEMENT with **3-PC ROUGH IN** & **EGRESS WINDOW for fire exit. Conveniently located near DUNDAS & 8TH Line, close to **SCHOOLS, SHOPPING, GO TRAIN, HIGHWAYS 403, QEW, 407**, mins from **DOWNTOWN OAKVILLE**. Carefree living **NO POTL FEES**. **CLOSING MAY 2025**. **BONUS FREE CENTRAL AIR + 5 APPLIANCES**
详情
- 上市时间: Tuesday, September 24, 2024
- 城市: Oakville
- 社区: Rural Oakville
- 交叉路口: Dundas St E & Eighth Line
- 详细地址: Lot 261 Wheat Boom Drive, Oakville, L4H 7A4, Ontario, Canada
- 厨房: Quartz Counter, Combined W/Dining, Balcony
- 家庭房: Hardwood Floor, 4 Pc Bath, Large Window
- 挂盘公司: Gulf Lake Realty Ltd. - Disclaimer: The information contained in this listing has not been verified by Gulf Lake Realty Ltd. and should be verified by the buyer.

