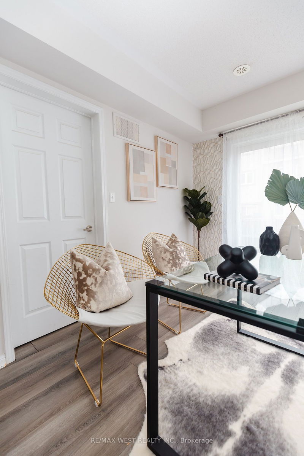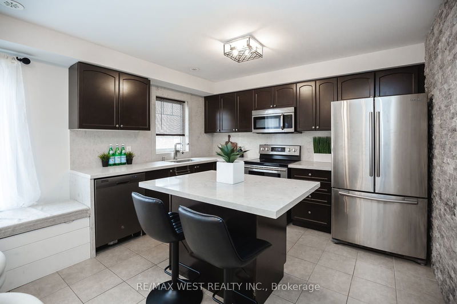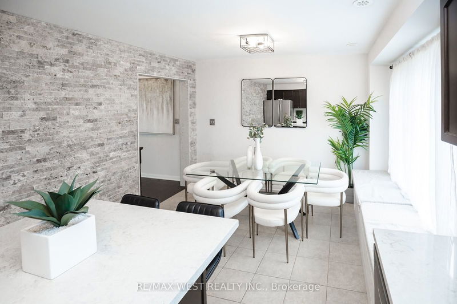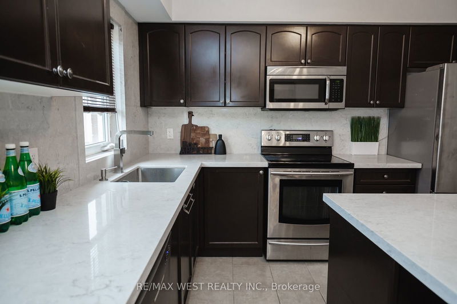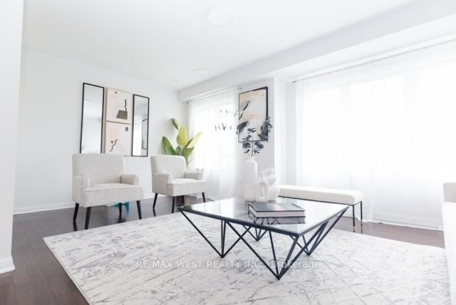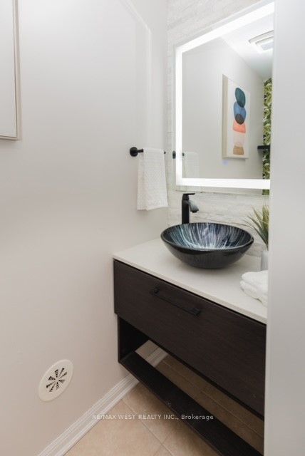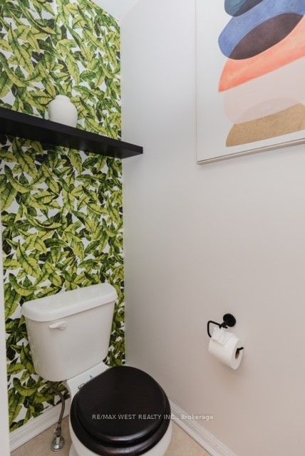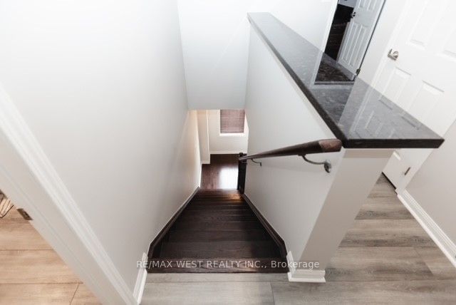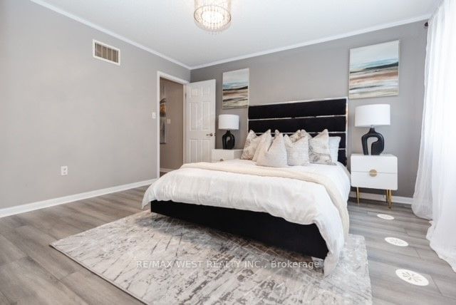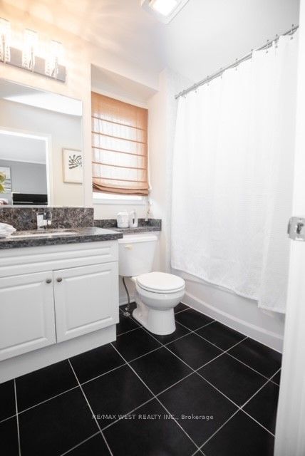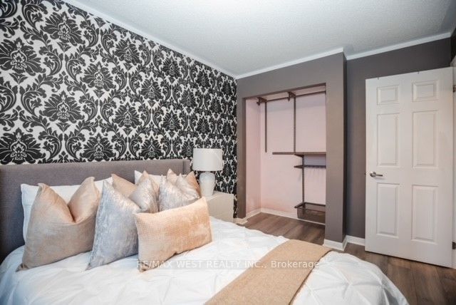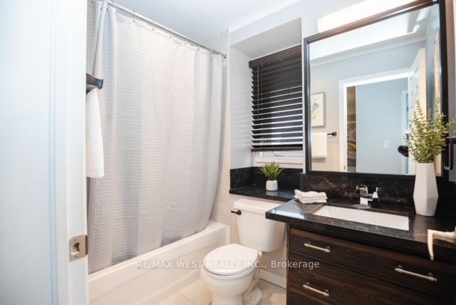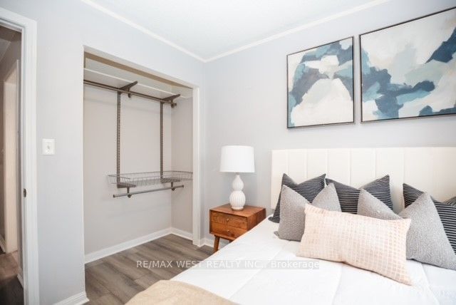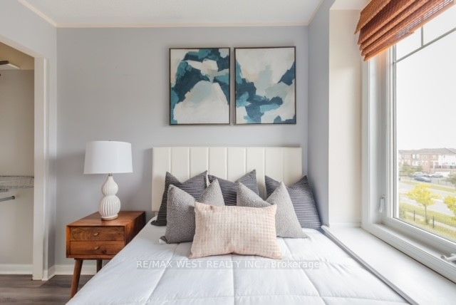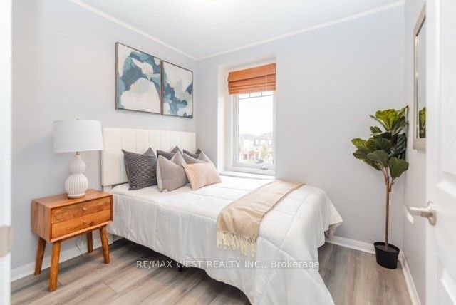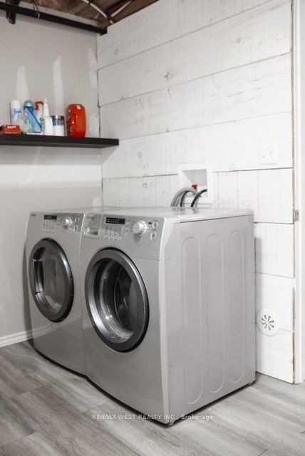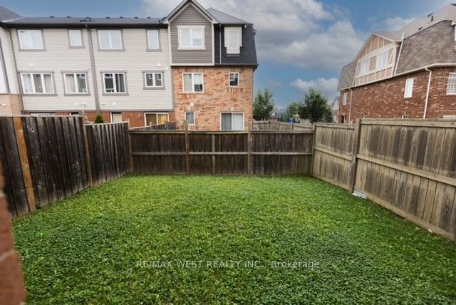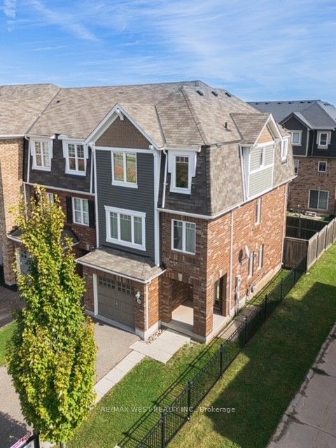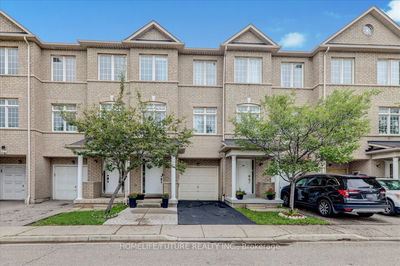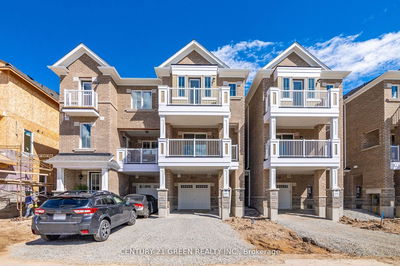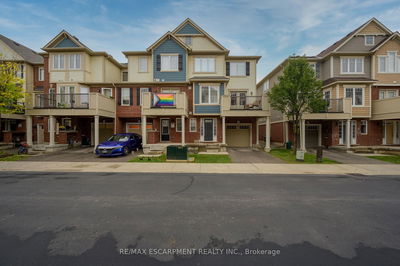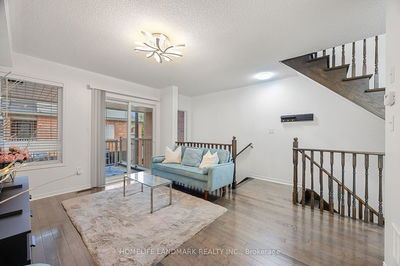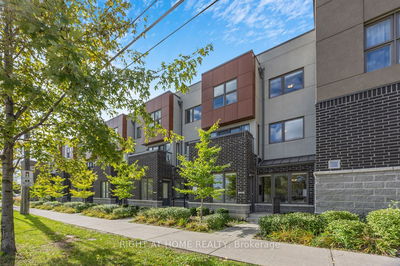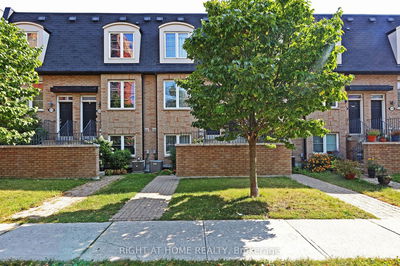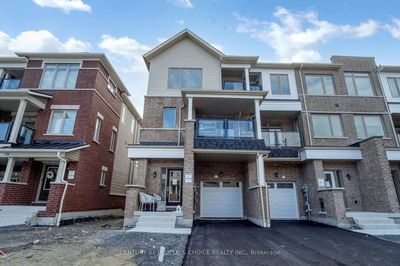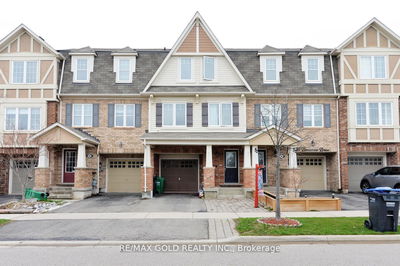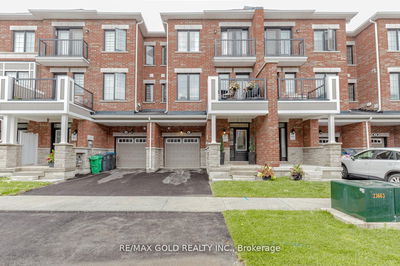Welcome to your dream home! This beautifully designed 3-storey townhouse boasts modern elegance and spacious living, making it perfect for families to thrive. Enjoy a bright and airy main floor with a spacious living area, ideal for entertaining or relaxing with large windows flood the space with natural light. The contemporary kitchen features stainless steel appliances, quartz countertops, and ample cabinetry, perfect for culinary enthusiasts. A convenient breakfast bar provides a casual dining option. Retreat to the generous master suite, complete with an en-suite bathroom for added privacy. Two additional well-appointed bedrooms offer comfort and versatility for family or guests. Step outside to a private enclosed backyard perfect for enjoying morning coffee or evening gatherings. Situated in a desirable neighbourhood, this townhouse is close to parks, shopping, dining, and excellent schools.
详情
- 上市时间: Thursday, October 03, 2024
- 城市: Brampton
- 社区: Northwest Brampton
- 交叉路口: Bovaird Drive & Creditview Rd
- 详细地址: 25 Ashen Tree Lane, Brampton, L7A 0T1, Ontario, Canada
- 厨房: Combined W/Sitting, Stainless Steel Appl, Custom Backsplash
- 家庭房: Combined W/Dining, Large Window
- 挂盘公司: Re/Max West Realty Inc. - Disclaimer: The information contained in this listing has not been verified by Re/Max West Realty Inc. and should be verified by the buyer.






