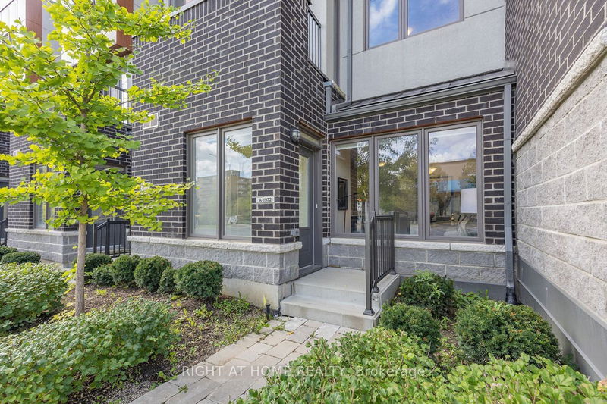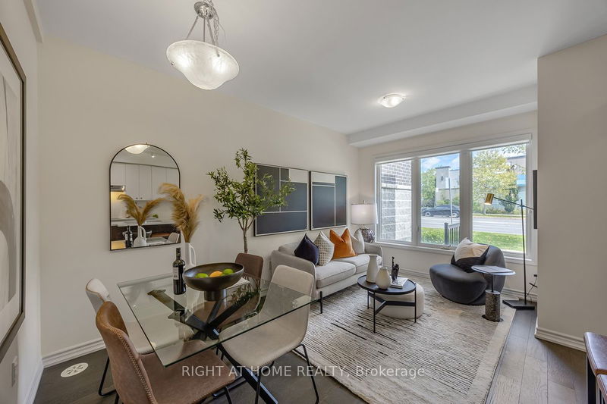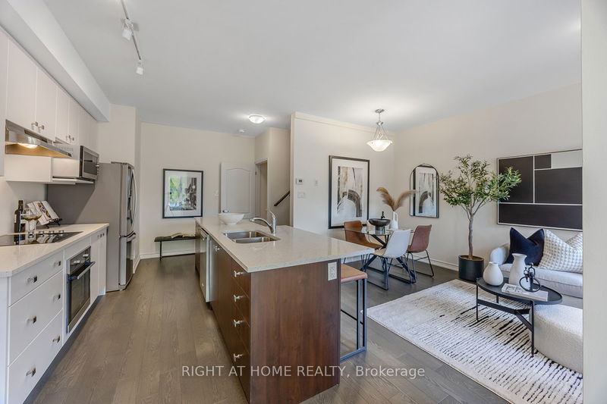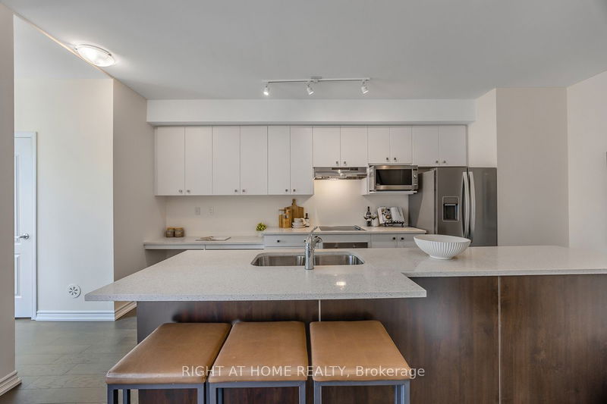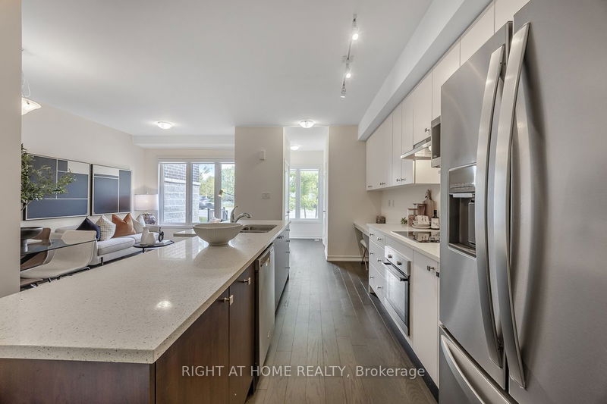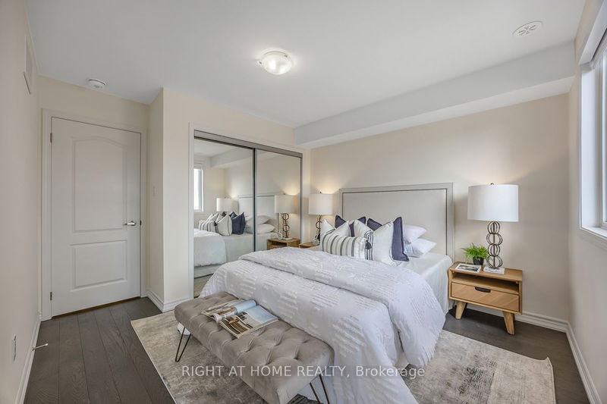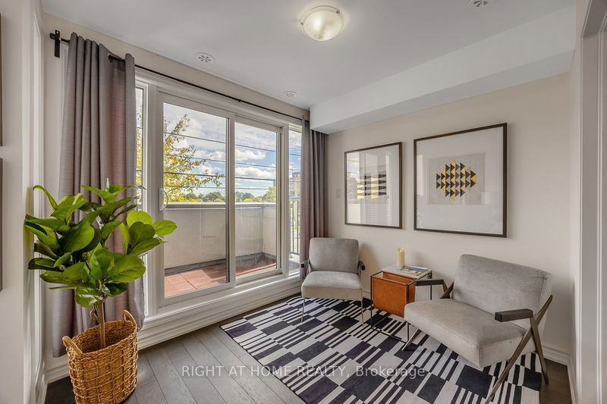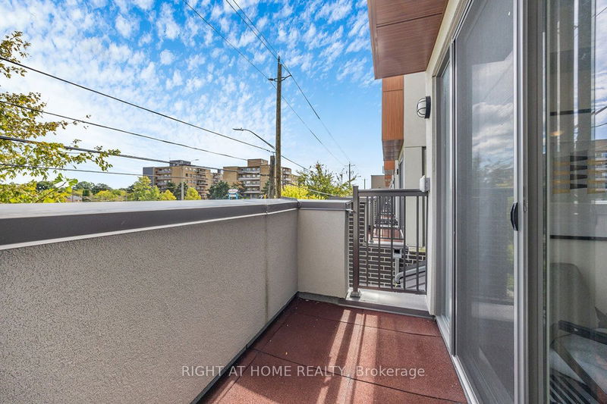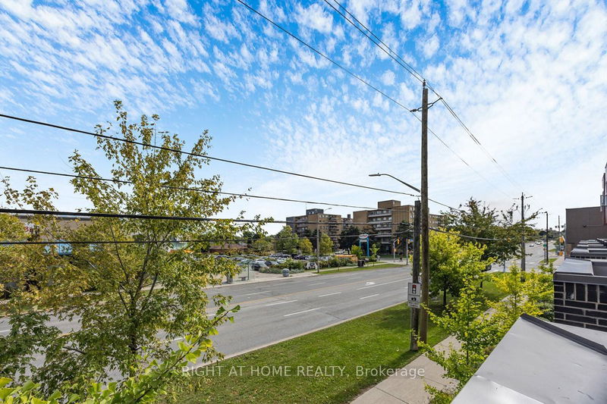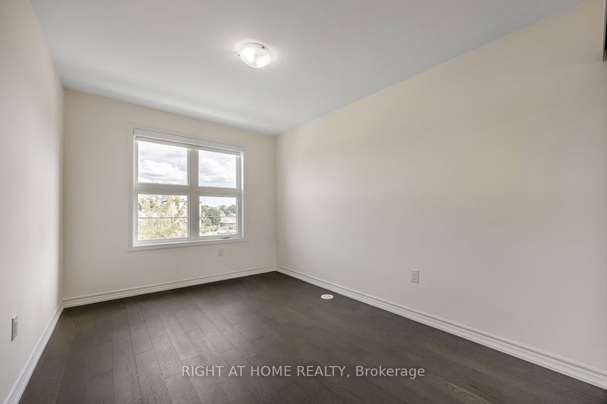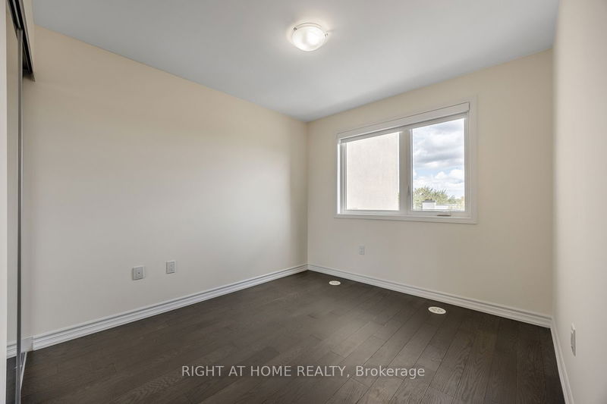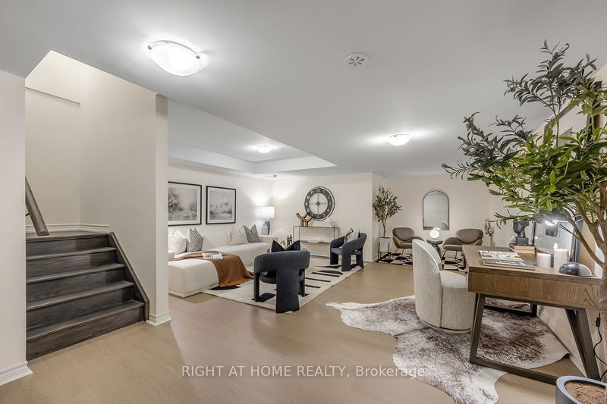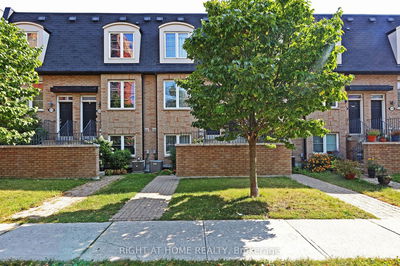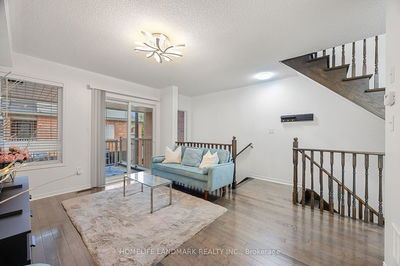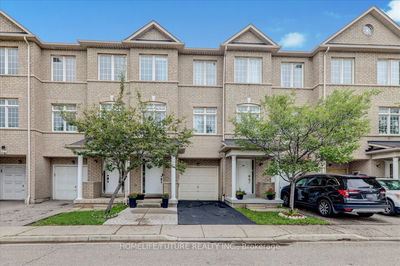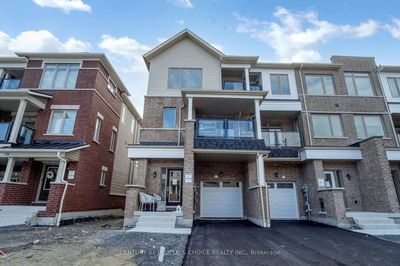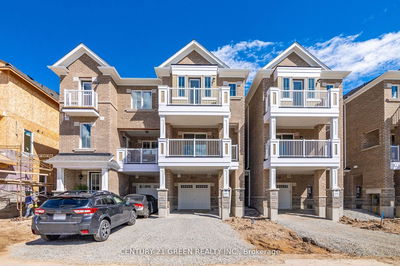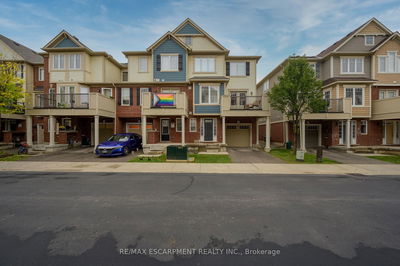Welcome to A-1972 Victoria Park Ave - This Modern Executive Townhome In North York Features 3 Spacious Bdrms and 2.5 Baths With Over 1900 Sq Ft Of Total Living Space. Main Floor Living/Dining/Kitchen has 9ft ceiling W/Tons of Natural Light. Upgraded Hardwood Flooring Throughout Main & Upper Floors. Chef Inspired Kitchen w/Upgraded S/S Appliances, Quartz Counters And Large Centre Island. Finished Basement Offers Plenty Of Additional Space For The Family And Has Direct Access To Parking Garage For Convenience. Second Floor Features Large Primary Bedroom With W/I Closet Leading To Upgraded 3-piece Ensuite W/Frameless Shower. Open Balcony Access from Primary Bdrm. Third Floor Has Additional Bedrooms And 4-piece Bath. Large Rooftop Terrace Can Serve As Extra Entertaining Space. Includes 1 Underground Parking Spot Directly In Front Of Unit. Easy Access to DVP & Hwy 401, Close to Schools, Restaurants, Groceries, Shops of Don Mills, Park & Public Transit.
详情
- 上市时间: Friday, October 04, 2024
- 3D看房: View Virtual Tour for A-1972 Victoria Park Avenue
- 城市: Toronto
- 社区: Parkwoods-Donalda
- 交叉路口: Victoria Park Ave & Lawrence Ave
- 详细地址: A-1972 Victoria Park Avenue, Toronto, M3A 0A8, Ontario, Canada
- 客厅: Combined W/Living, Hardwood Floor, Large Window
- 厨房: Centre Island, Stainless Steel Appl, Hardwood Floor
- 家庭房: W/O To Garage, Laminate
- 挂盘公司: Right At Home Realty - Disclaimer: The information contained in this listing has not been verified by Right At Home Realty and should be verified by the buyer.


