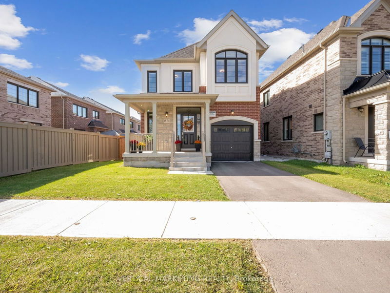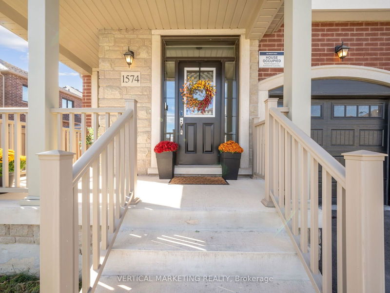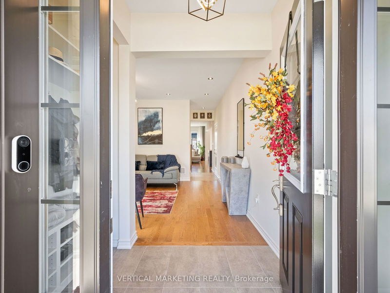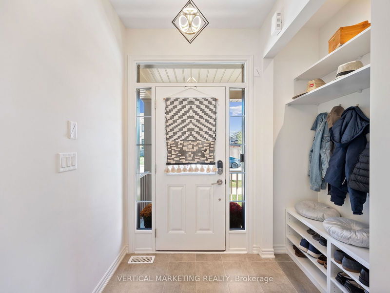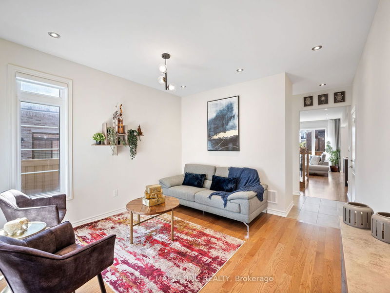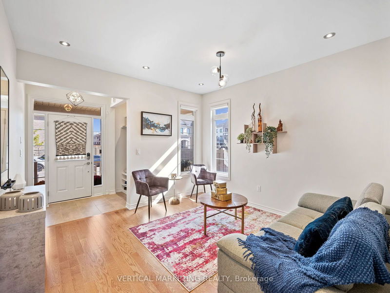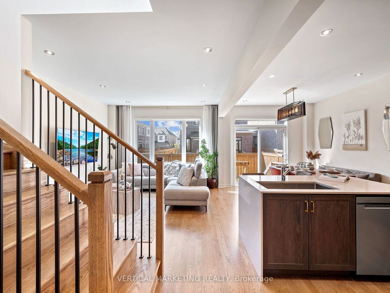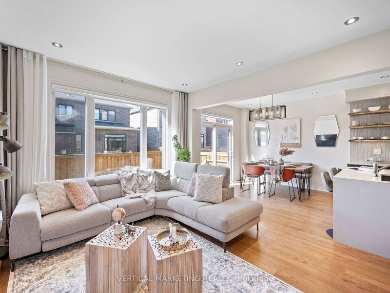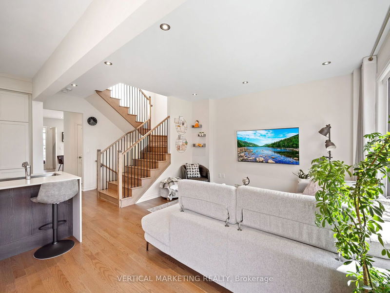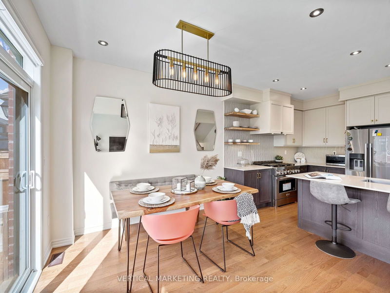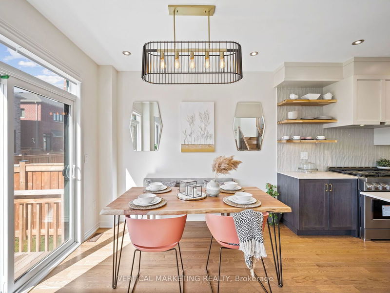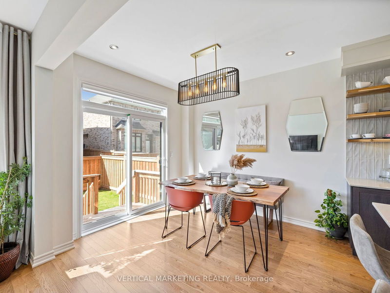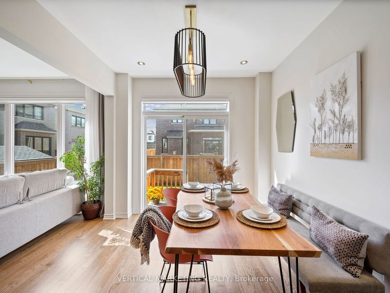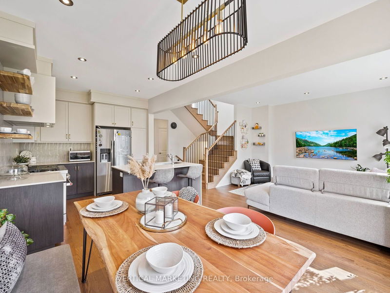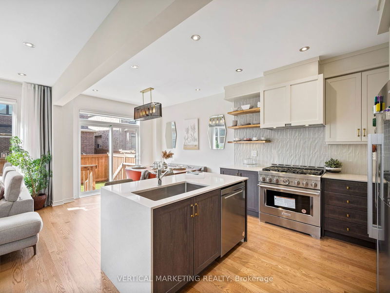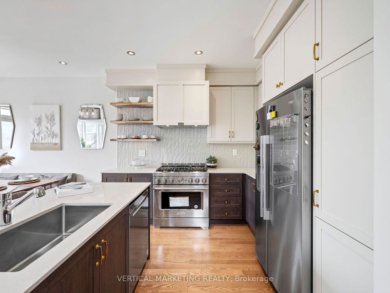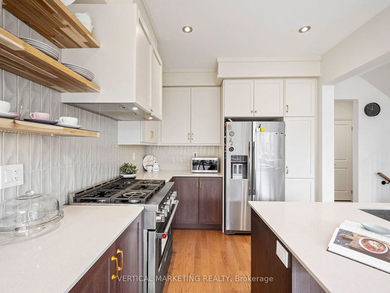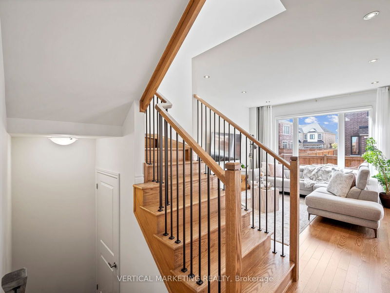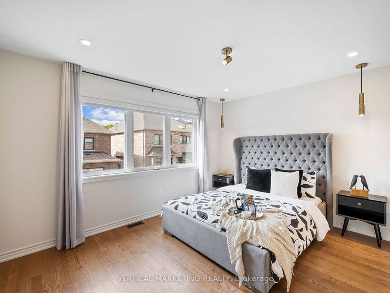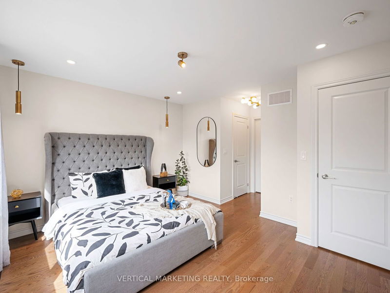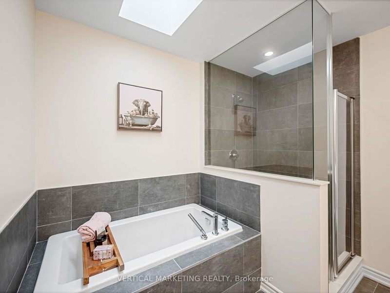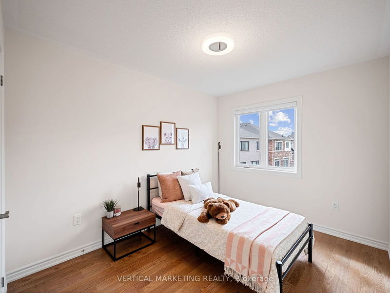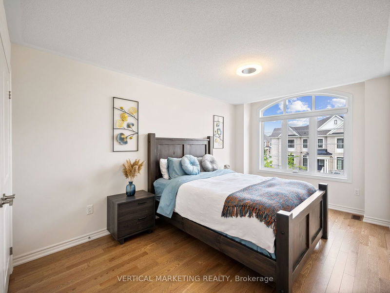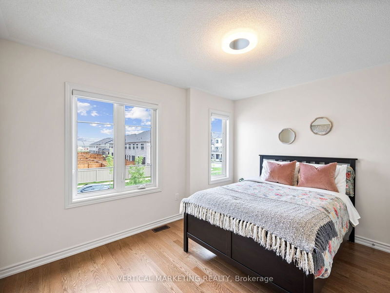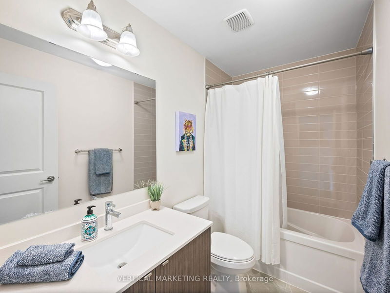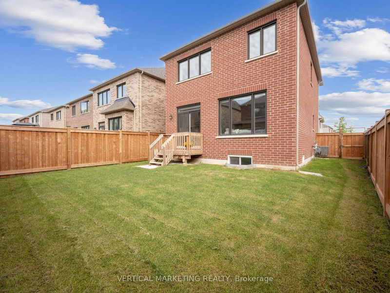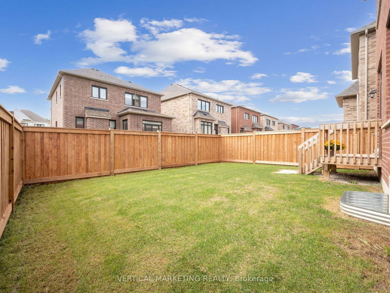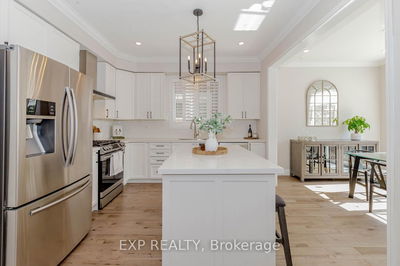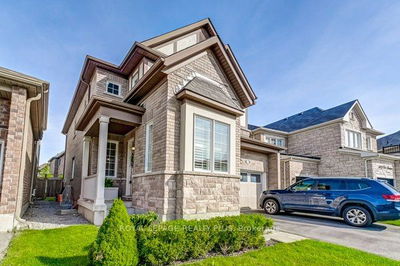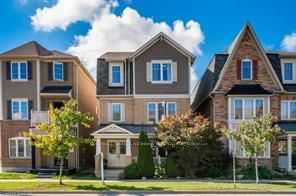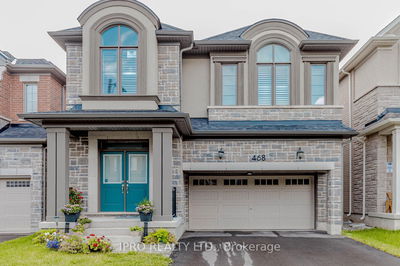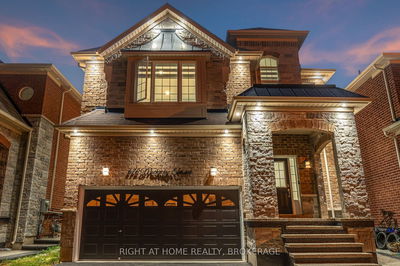Honey stop the car this is the one! Welcome home to your almost new, 4 bed 3 bath detached home in the lush green community of Walker, with views of the escarpment in the backdrop. Located in a family friendly neighbourhood, you're surrounded by parks, trails, schools and essential amenities. Tastefully upgraded, your open concept home comes with raised 9ft ceilings in the basement (not dug) w/cold cellar, 9ft ceilings on the main, a separate Living Room in the front, Caesarstone countertops in the kitchen, KitchenAid/Whirlpool/Maytag appliances, including a chef style 36 inch gas range, Italian backsplash tiles, upgraded two tone cabinets, contemporary engineered oak floors throughout the home/no carpet, and modern pot lights and light fixtures. Step upstairs and you'll find custom closets in the Primary, a bright skylight in the ensuite and lots more!
详情
- 上市时间: Thursday, October 03, 2024
- 3D看房: View Virtual Tour for 1574 Kovachik Boulevard N
- 城市: Milton
- 社区: Walker
- 详细地址: 1574 Kovachik Boulevard N, Milton, L9E 1T4, Ontario, Canada
- 客厅: Hardwood Floor, Pot Lights, Separate Rm
- 厨房: Quartz Counter, Backsplash, Stainless Steel Appl
- 挂盘公司: Vertical Marketing Realty - Disclaimer: The information contained in this listing has not been verified by Vertical Marketing Realty and should be verified by the buyer.

