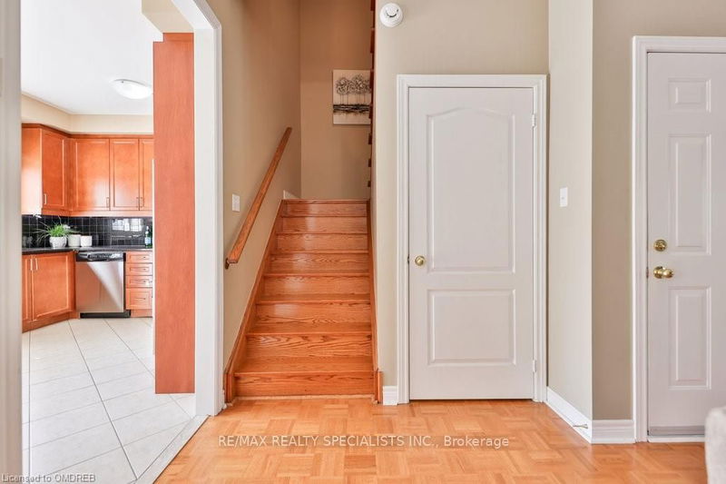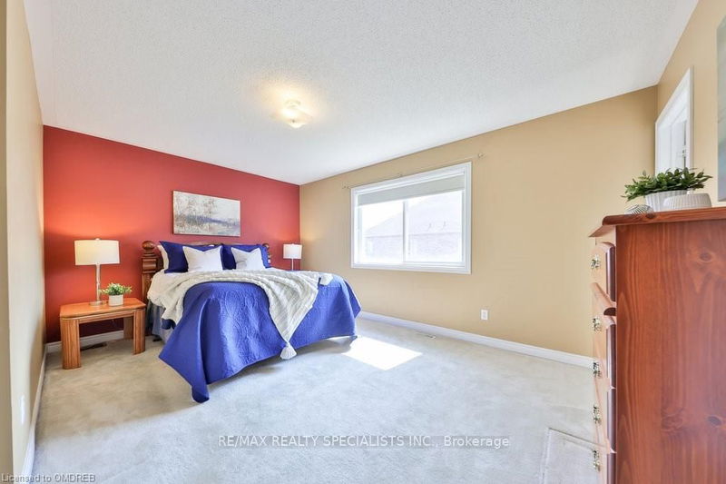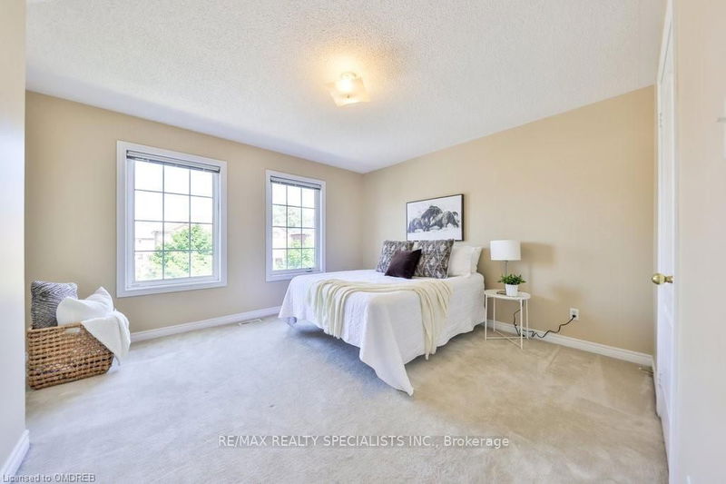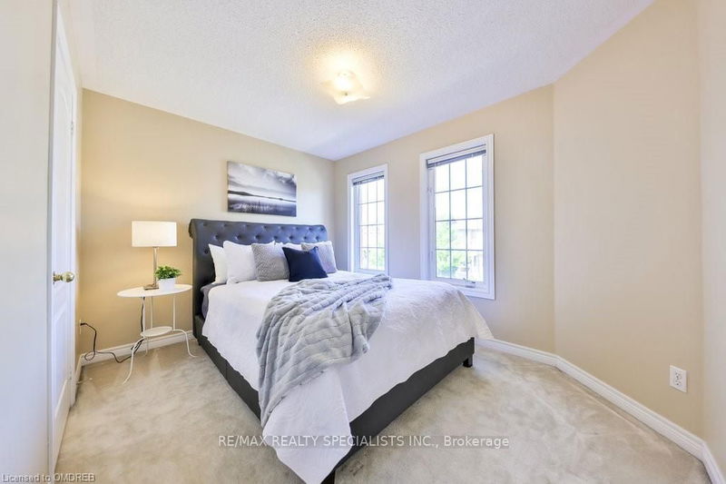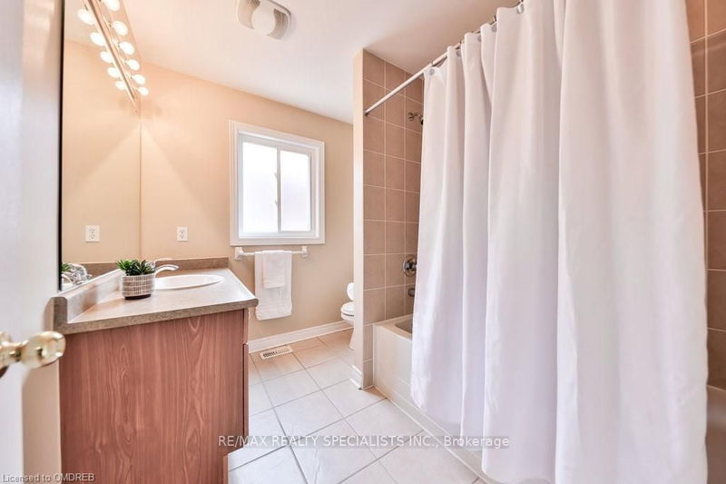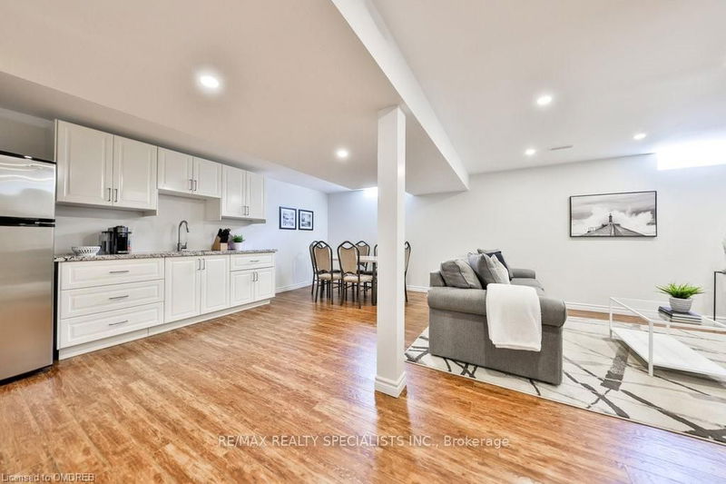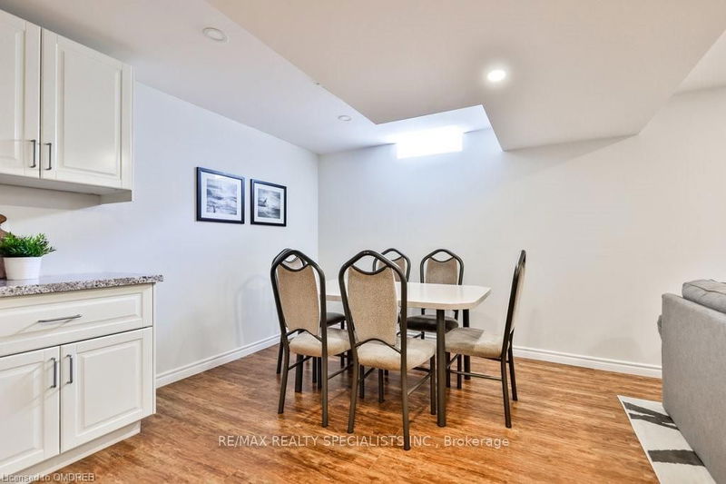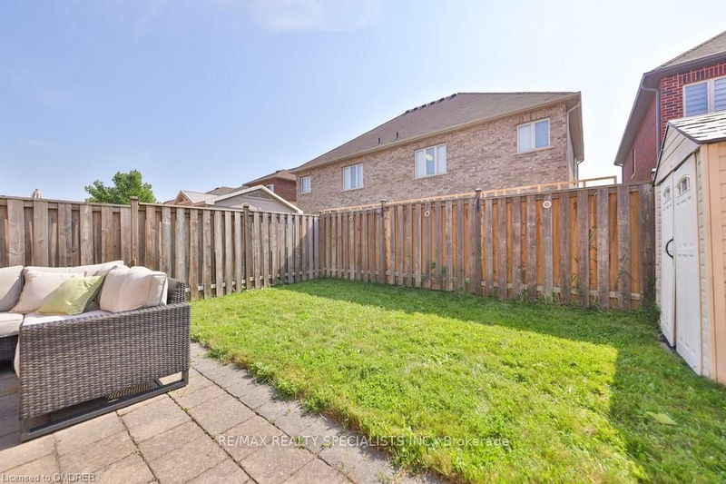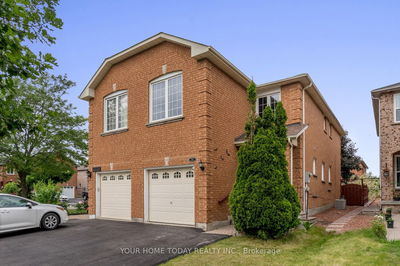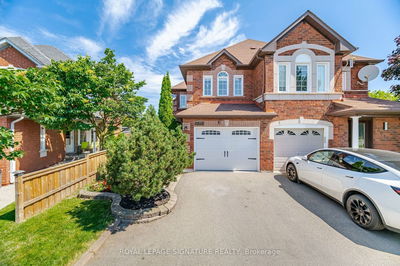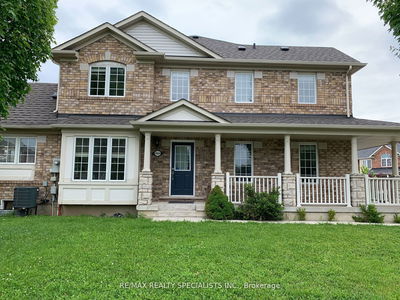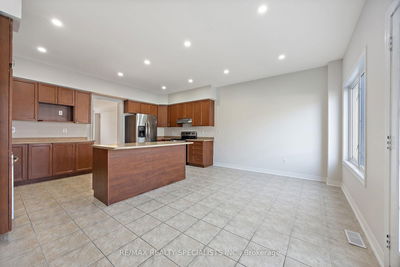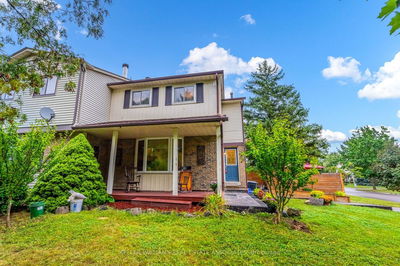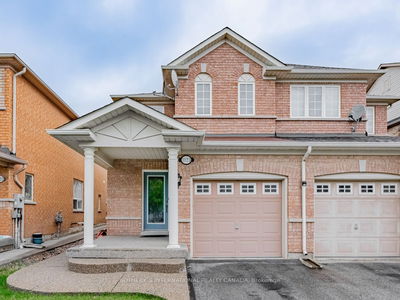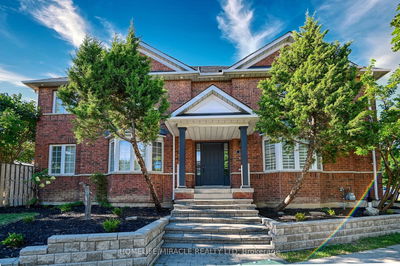Welcome to this stunning Century Grove-built all brick Parkfield 3 model home, offering 1650 sq ft of beautifullydesigned living space plus a finished basement in Milton's sought-after Clarke neighbourhood. Perfect for a growingfamily, this semi-detached gem features an open concept main floor with a spacious foyer, elegant parquet floors, adining room, and a large family room with a cozy 3 way gas fireplace. The upgraded kitchen is a chef's dream,showcasing granite countertops and backsplash, stainless steel appliances, California shutters, and extendedcabinetry. Up the hardwood stairs you'll find three generously sized bedrooms, including a primary bedroom with agrand double door entry, walk-in closet, and ensuite bathroom. The finished basement provides additional livingspace with a recreation room, kitchenette with granite countertops, laundry room, 3-piece bathroom, cold room, andample storage. Outside, enjoy summer BBQs on the large interlock patio, complete with a power
详情
- 上市时间: Thursday, October 03, 2024
- 城市: Milton
- 社区: Clarke
- 交叉路口: Thompson Rd S & McCuaig Dr
- 详细地址: 225 Andrews Trail, Milton, L9T 6S7, Ontario, Canada
- 客厅: Parquet Floor, 2 Way Fireplace, Combined W/Dining
- 厨房: Granite Counter, Stainless Steel Appl, California Shutters
- 挂盘公司: Re/Max Realty Specialists Inc. - Disclaimer: The information contained in this listing has not been verified by Re/Max Realty Specialists Inc. and should be verified by the buyer.















