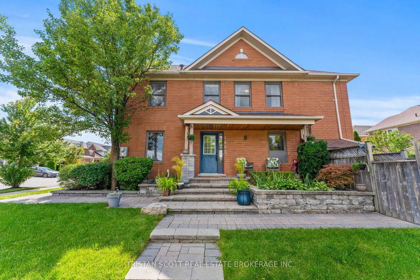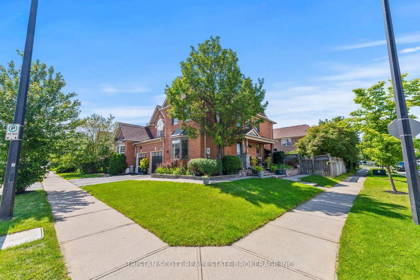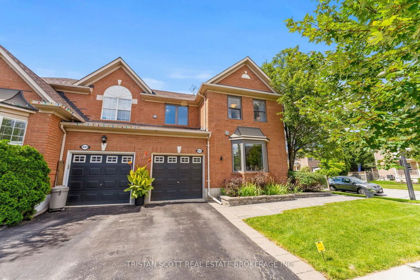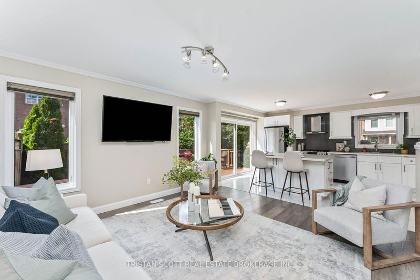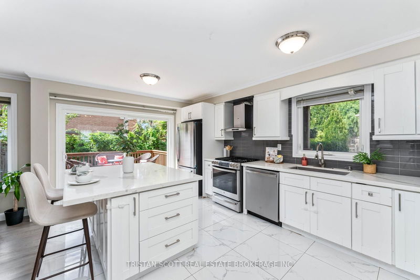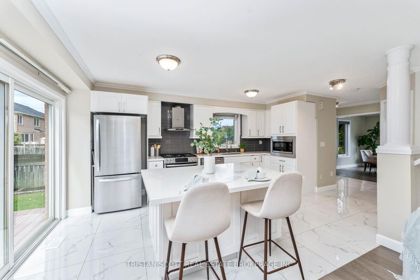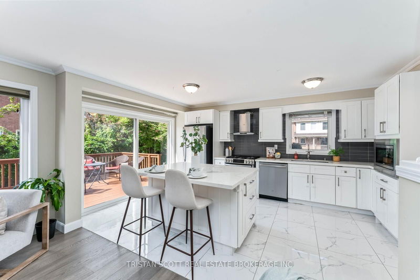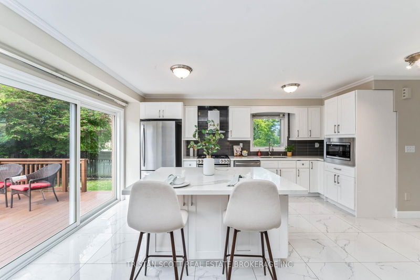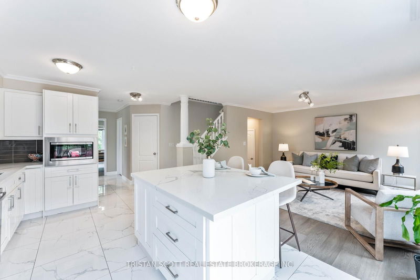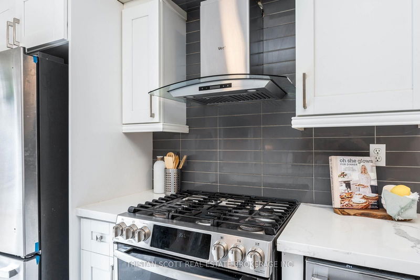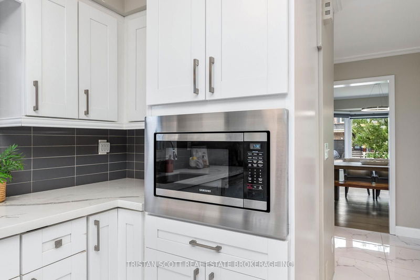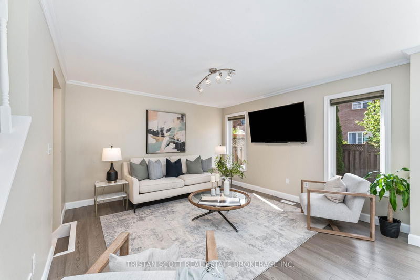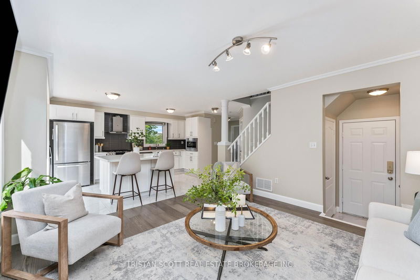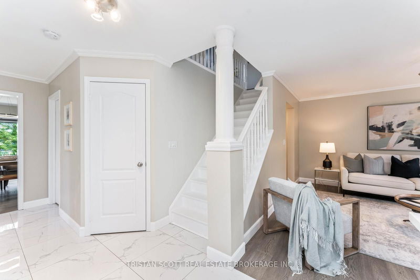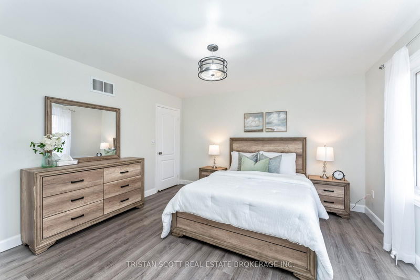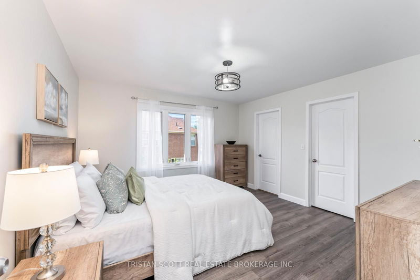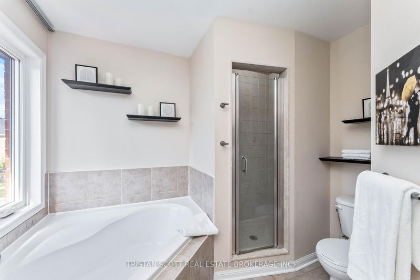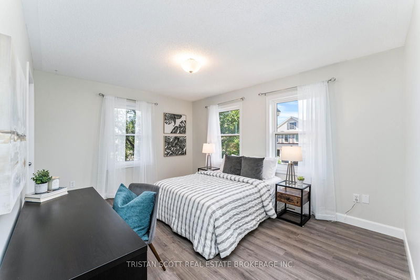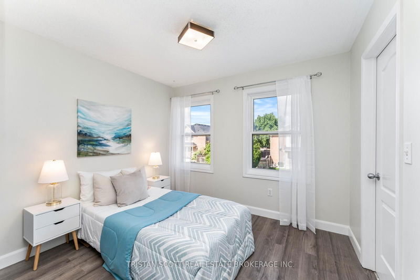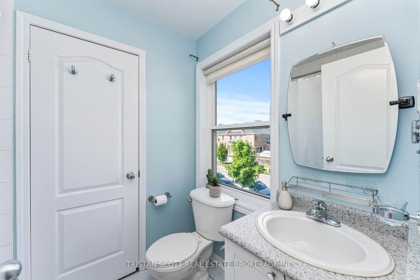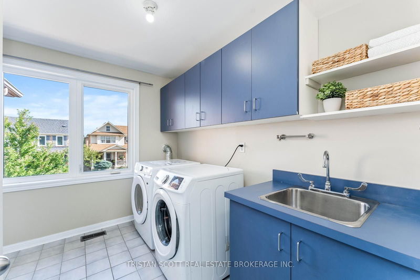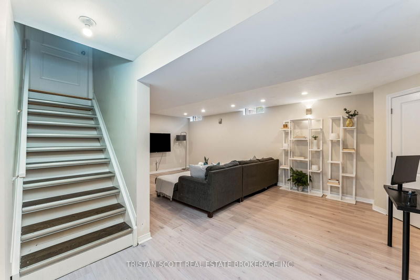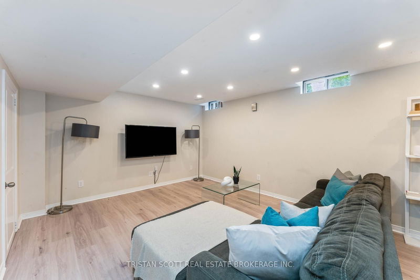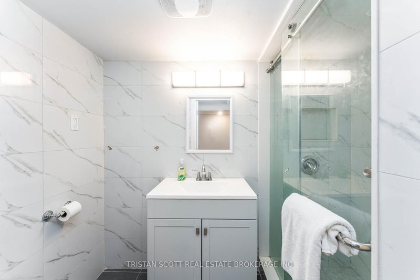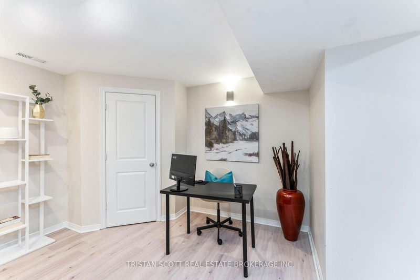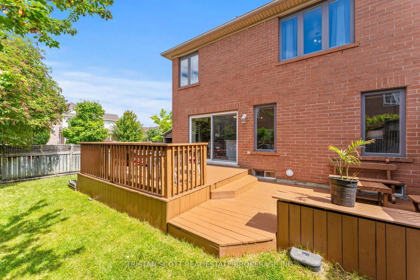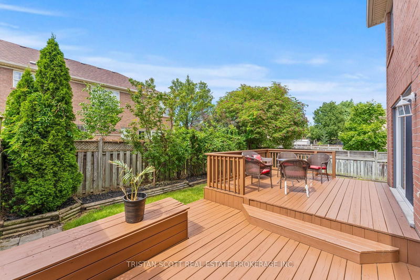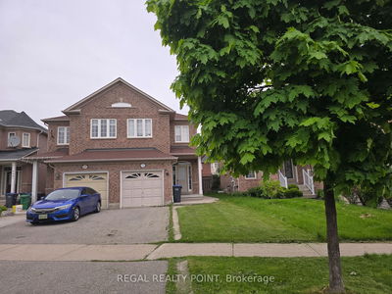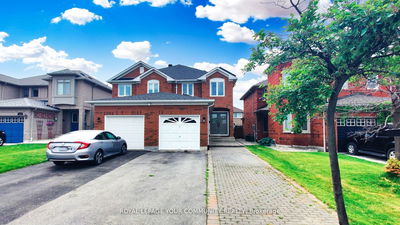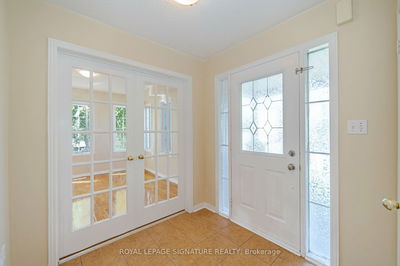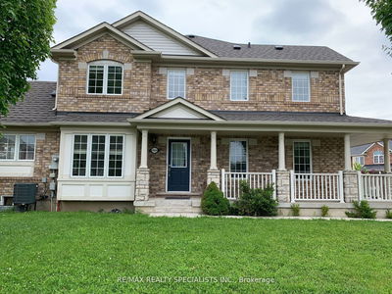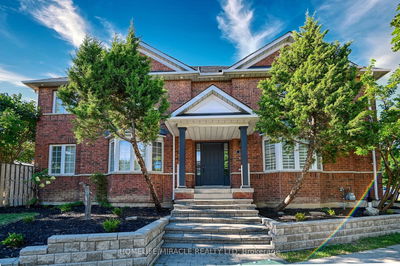This stunning corner lot semi-detached home offers over 1700 sq ft of beautifully renovated living space, featuring 3 bedrooms, 4 bathrooms, and gleaming hardwood floors on the main level. The custom kitchen, complete with modern appliances, ample counter space, and stylish cabinetry, is a culinary enthusiast's dream. Natural sunlight fills almost every room, creating a warm and inviting atmosphere throughout. The master bedroom serves as a private retreat with a luxurious walk-in closet and a 4-piece en-suite, while two additional generously sized bedrooms share a 3-piece en-suite, with one bedroom also offering a walk-in closet. An upper-level laundry room adds to the homes practicality. Outside, the fully fenced backyard with a recently painted deck is perfect for outdoor entertaining. The basement offers ample space for a family or game room and includes a 3-piece bathroom, with the potential for a separate entrance through the garage. Located in a family-friendly neighborhood, this home is close to schools, parks, shopping, hospitals, and offers quick access to highways 401 and 407, making it the perfect blend of comfort, style, and convenience.
详情
- 上市时间: Thursday, August 22, 2024
- 城市: Milton
- 社区: Clarke
- 交叉路口: Derry Road W, Trudeau Drive
- 厨房: Stone Counter, Centre Island, Renovated
- 客厅: Casement Windows, Hardwood Floor, O/Looks Backyard
- 家庭房: Pot Lights, Partly Finished, Window
- 挂盘公司: Tristan Scott Real Estate Brokerage Inc. - Disclaimer: The information contained in this listing has not been verified by Tristan Scott Real Estate Brokerage Inc. and should be verified by the buyer.

