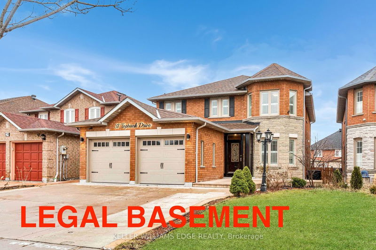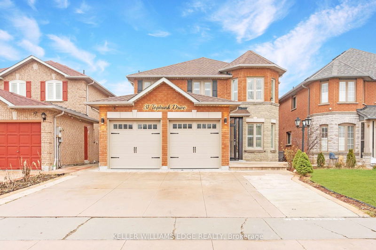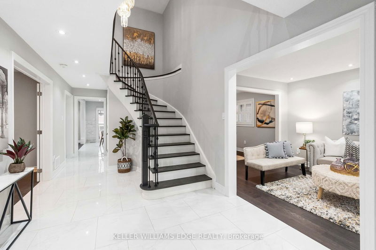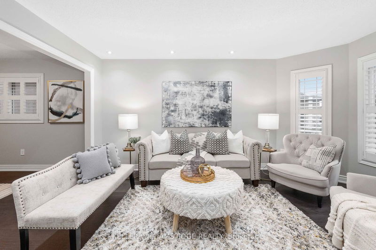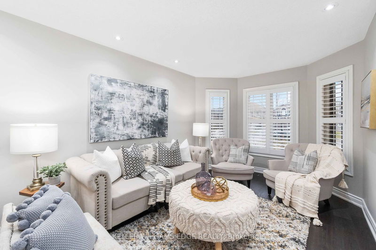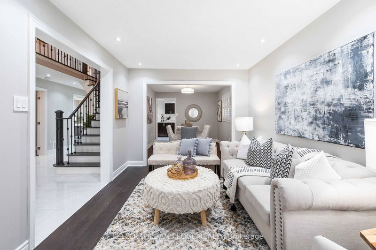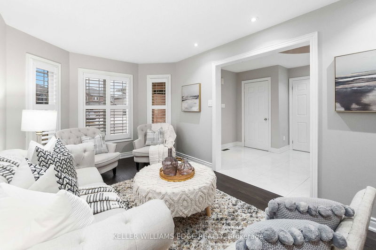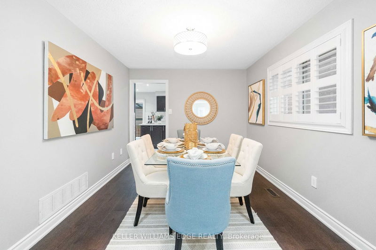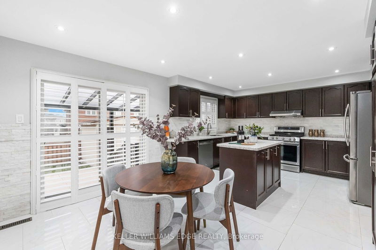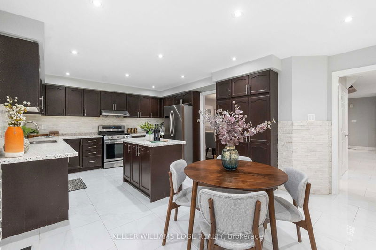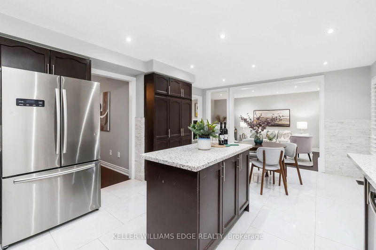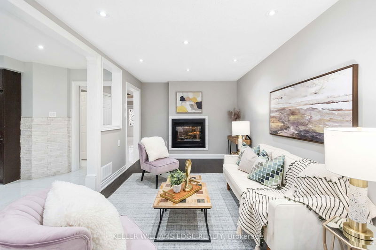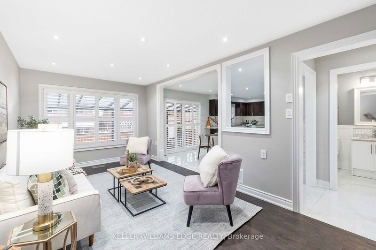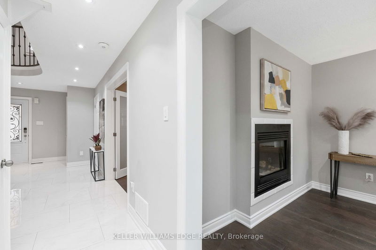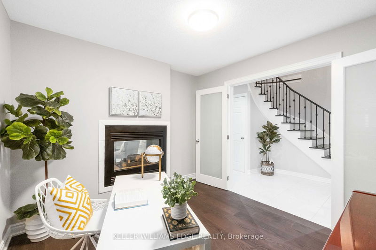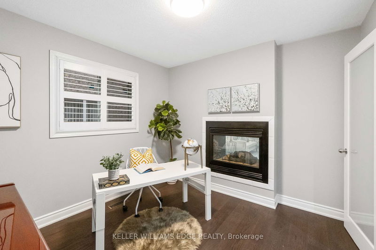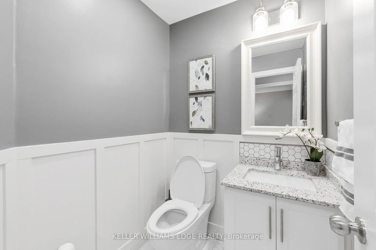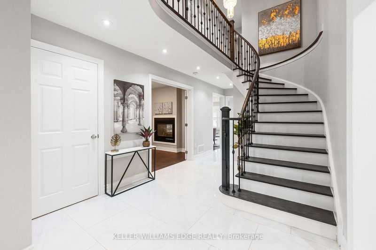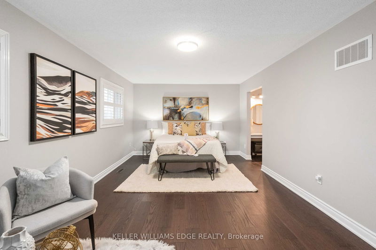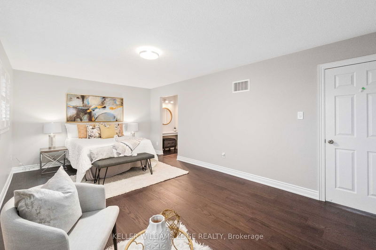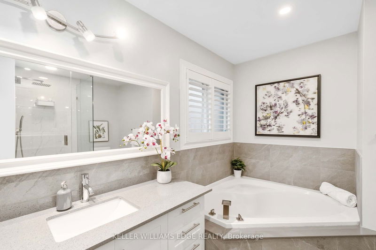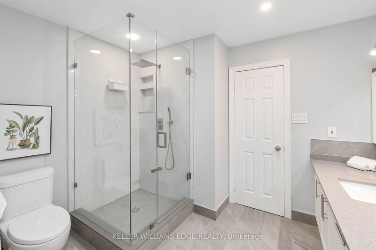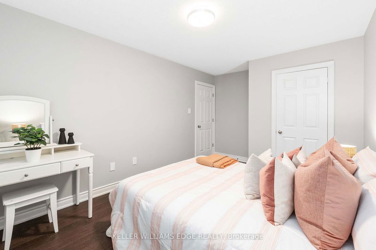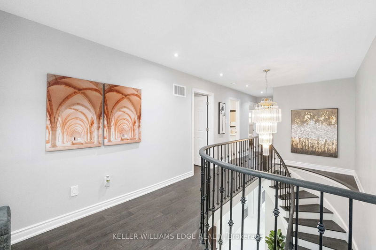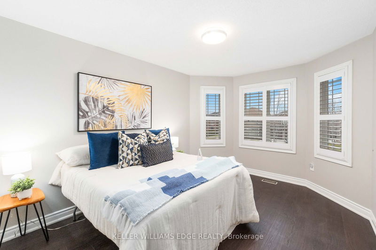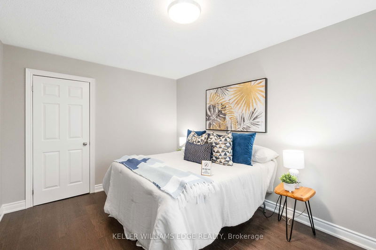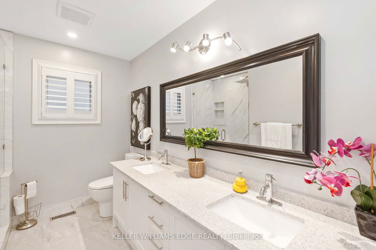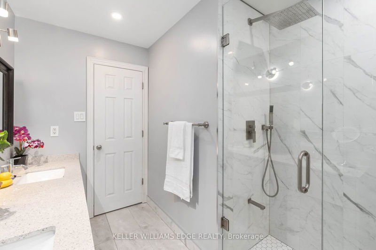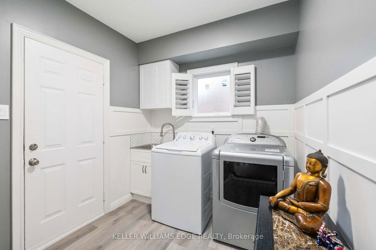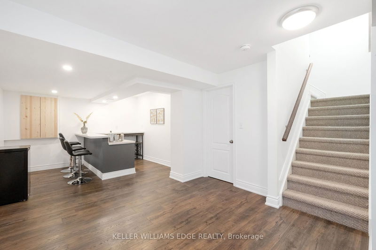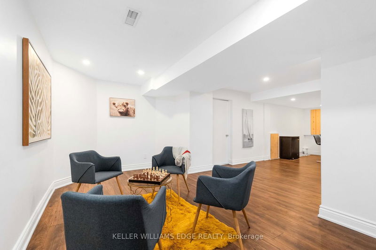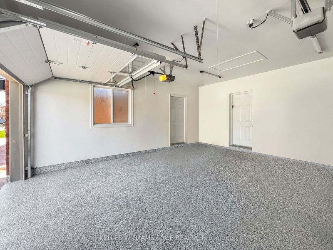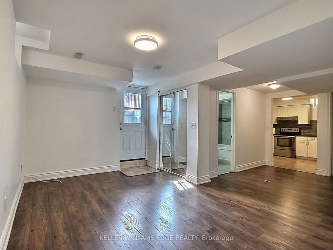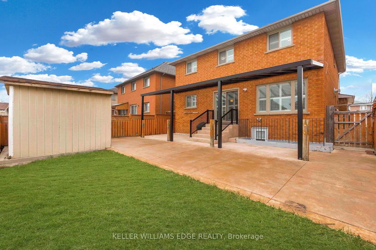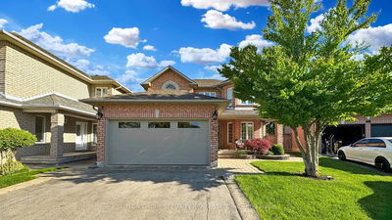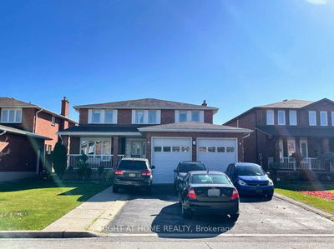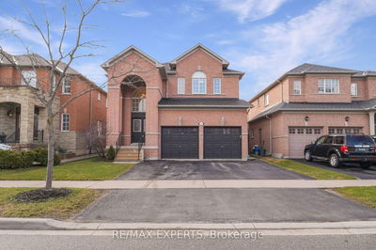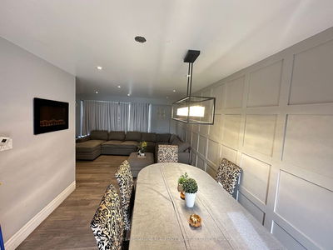Welcome to your dream home! This stunning detached features 4 spacious bedrooms, 3 beautifully appointed bathrooms, with high-end finishes, gleaming hardwood flooring. Fully finished 2 bedrooms+1 bathroom legal basement apartment with separate entrance. Bright, functional, and spacious layout that features a formal living room and a dining, perfect for entertaining guests as well as additional family and dining area ideal for everyday gatherings. What sets this layout apart is the separate office/study area, offering versatility to transform into fifth bedroom. Garage: fully finished, insulated, with epoxy flooring. Whether you want a man cave or a home gym. It's an extension of your home and imagination. Wet Bar and Entertainment Area in the Basement. California Shutters, Gas Fireplace, Pot Lights, Quartz Countertops. Every detail has been considered to create the ultimate retreat.
详情
- 上市时间: Thursday, May 02, 2024
- 3D看房: View Virtual Tour for 31 Topbank Drive
- 城市: Toronto
- 社区: West Humber-Clairville
- 交叉路口: Finch Ave W/Humberline Dr
- 详细地址: 31 Topbank Drive, Toronto, M9W 7B8, Ontario, Canada
- 客厅: Large Window, Hardwood Floor, Pot Lights
- 家庭房: Large Window, Hardwood Floor, 2 Way Fireplace
- 厨房: Centre Island, Porcelain Floor, 2 Way Fireplace
- 挂盘公司: Keller Williams Edge Realty - Disclaimer: The information contained in this listing has not been verified by Keller Williams Edge Realty and should be verified by the buyer.

