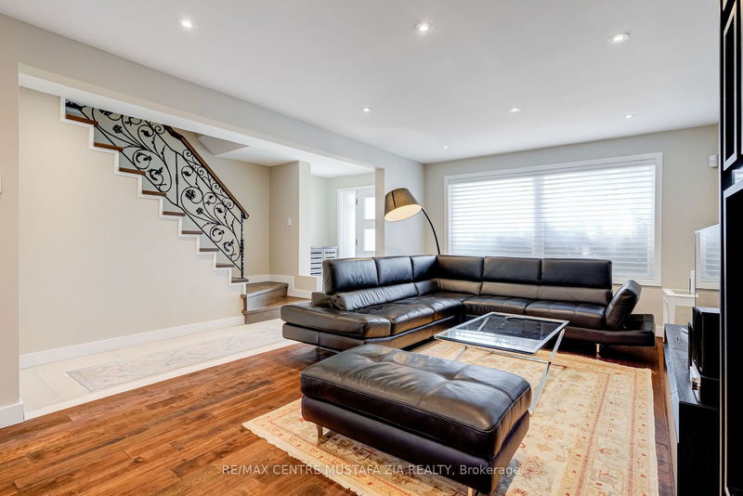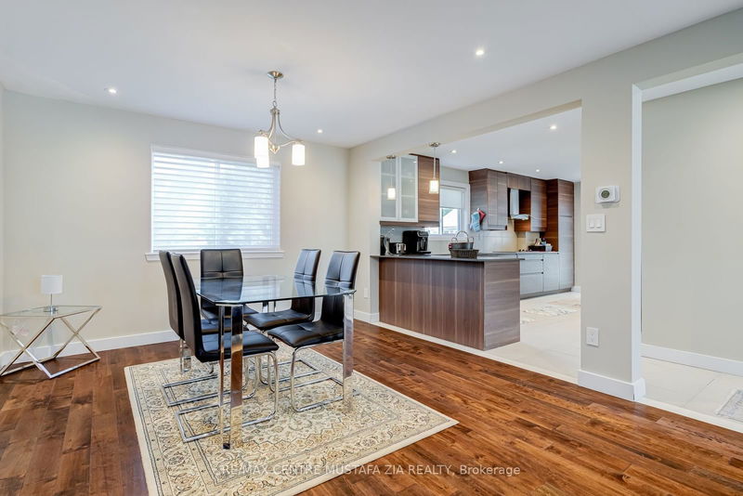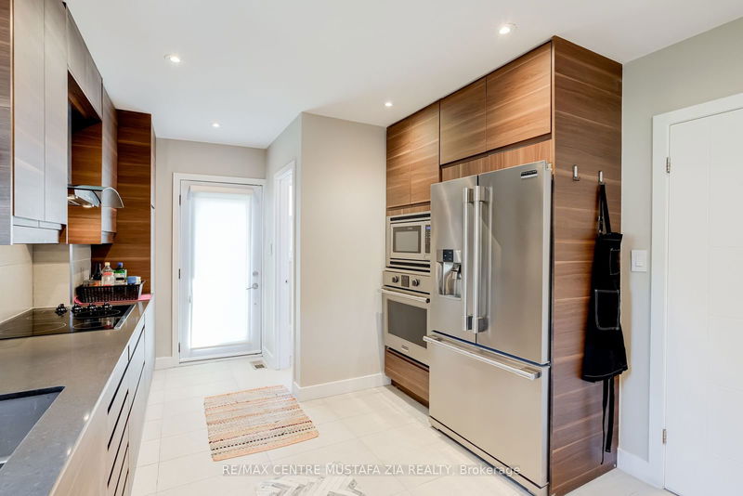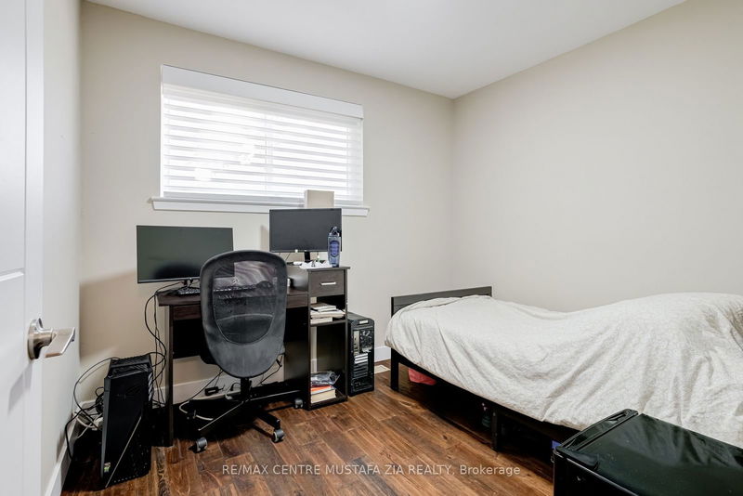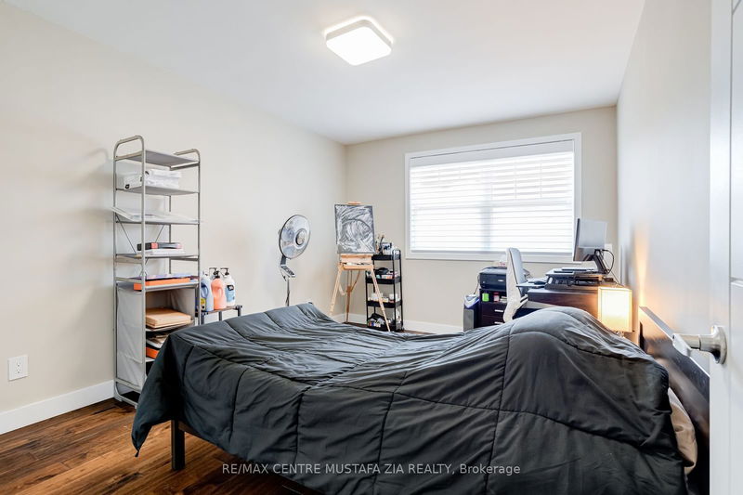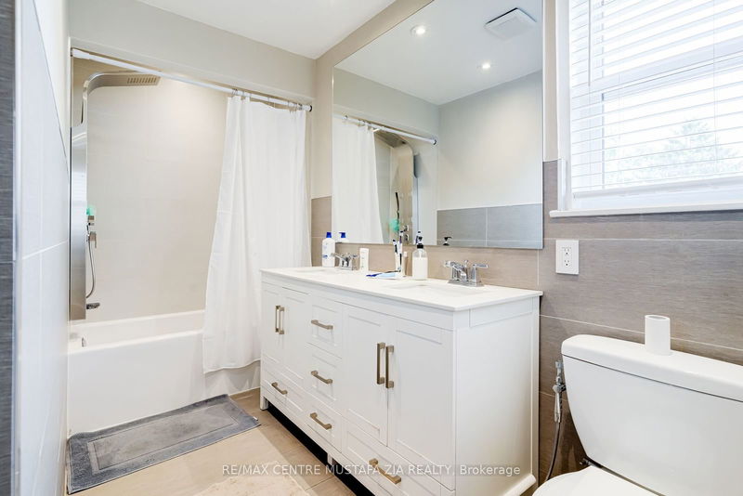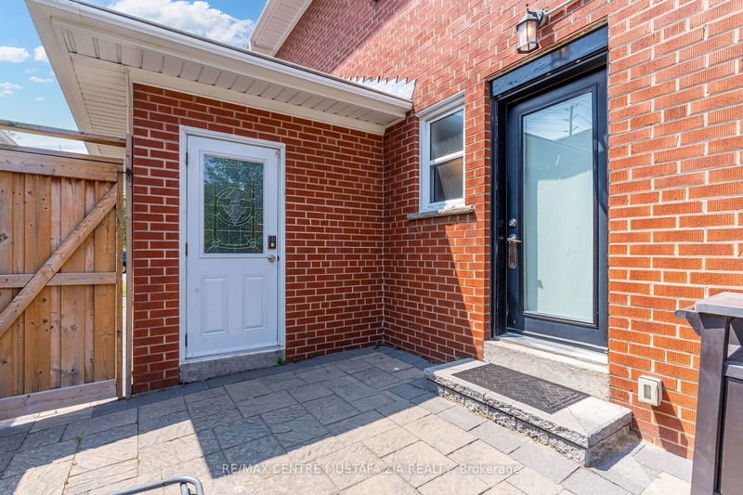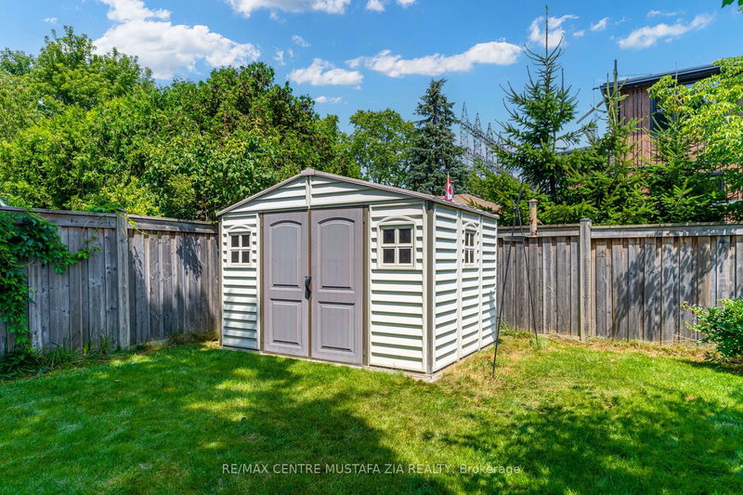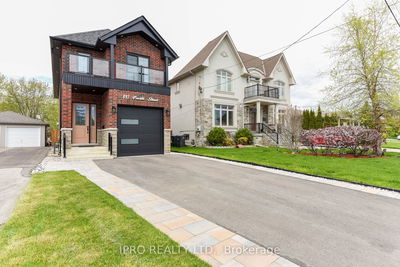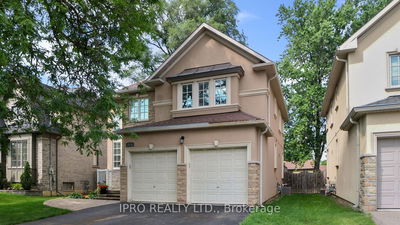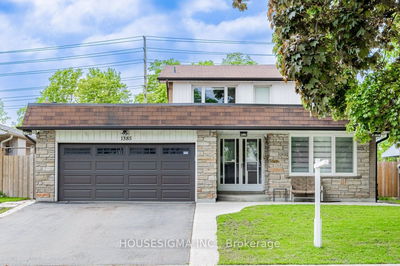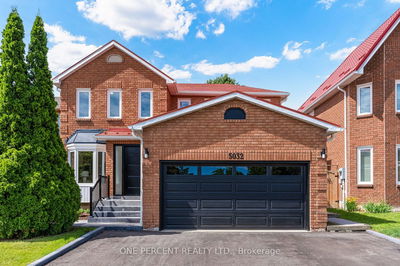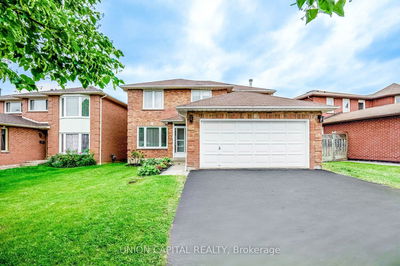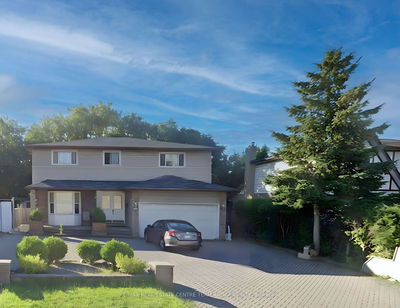Welcome to 1629 Ogden Ave a charming upgraded 4 bedroom, 4 bathroom detached home situated just a minute away from the QEW and a short drive to Toronto. The main floor offers lots of natural light with large windows and features, smooth ceilings, pot lights, hardwood flooring throughout and a functional open concept layout. The modern chefs kitchen with sleek high-end finishes boasts a breakfast bar, granite counters, stylish wooden cabinets, a built-in wall oven, countertop stove, OVR hood and much more. Walkout from the kitchen to the huge backyard/patio perfect for entertaining. Upstairs has 4 large bedrooms with closets. The primary features his/her custom closet and 3-pc bathroom with glass standing shower. The basement is fully finished with smooth ceilings, pot lights, large rec space and a full bathroom. The entire home including the garage is freshly painted
详情
- 上市时间: Wednesday, October 02, 2024
- 3D看房: View Virtual Tour for 1629 Ogden Avenue
- 城市: Mississauga
- 社区: Lakeview
- 详细地址: 1629 Ogden Avenue, Mississauga, L5E 2J2, Ontario, Canada
- 客厅: Hardwood Floor, Open Concept, Combined W/Dining
- 厨房: Stainless Steel Appl, Open Concept, Walk-Out
- 挂盘公司: Re/Max Centre Mustafa Zia Realty - Disclaimer: The information contained in this listing has not been verified by Re/Max Centre Mustafa Zia Realty and should be verified by the buyer.




