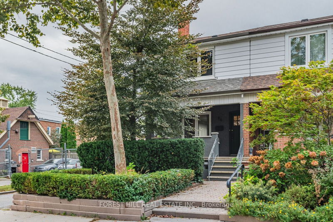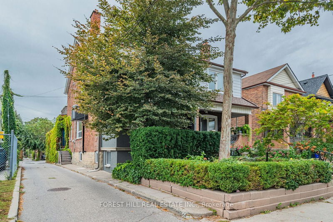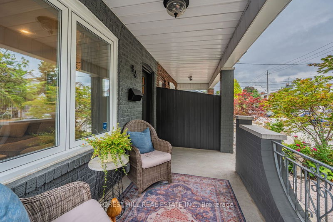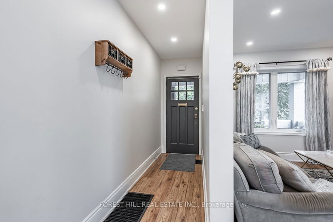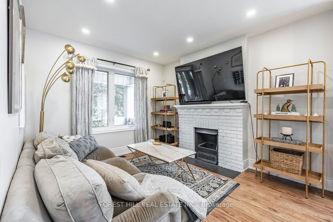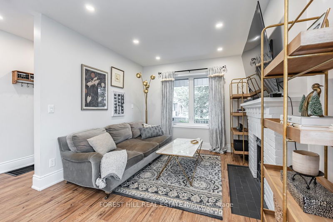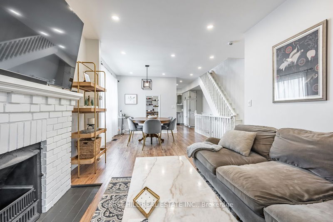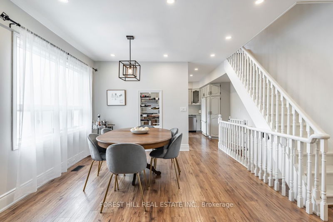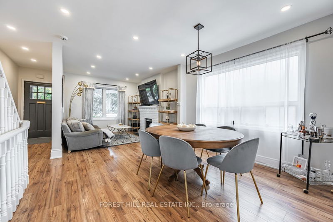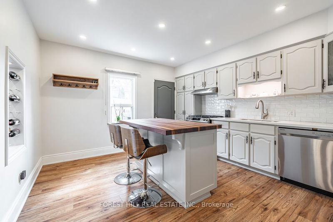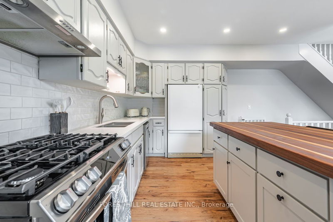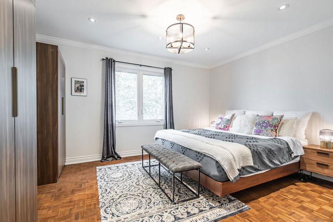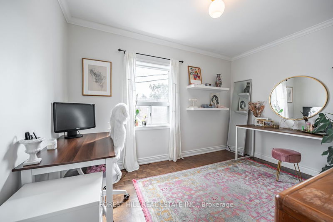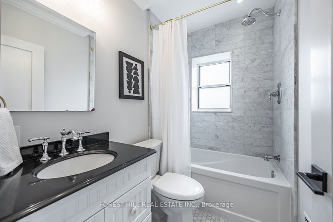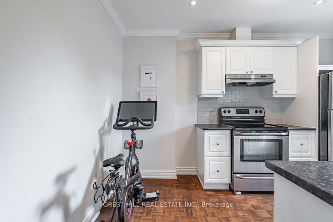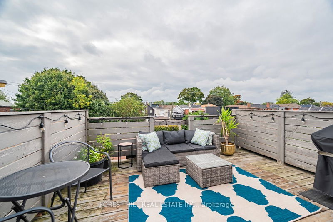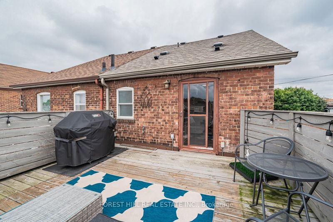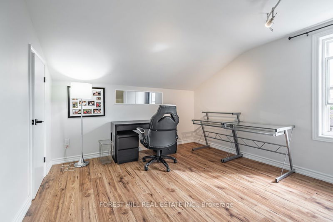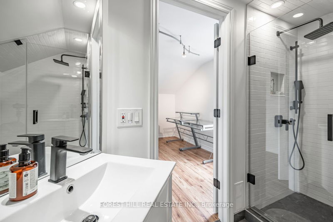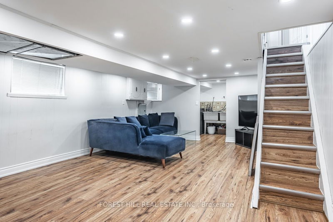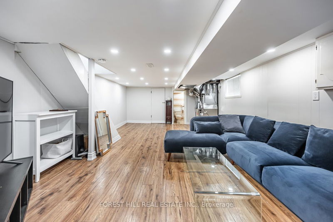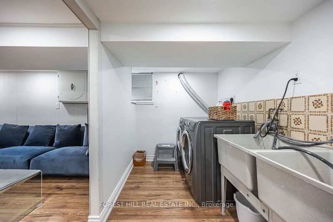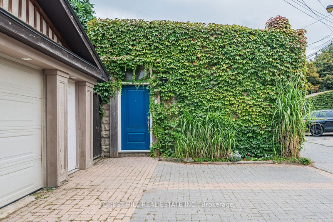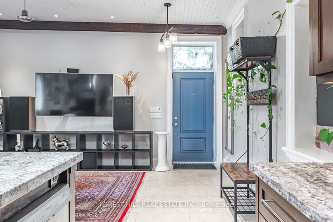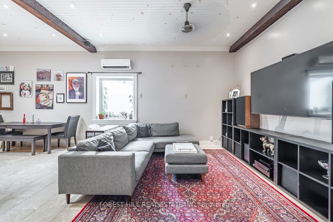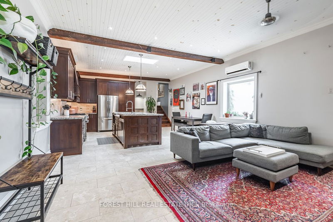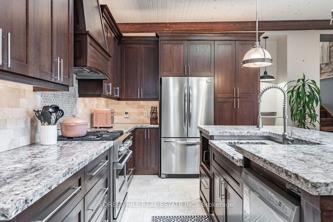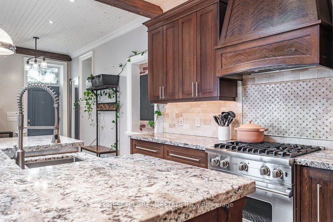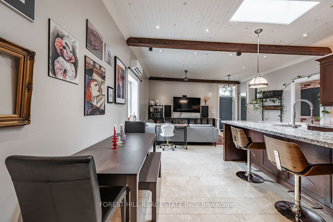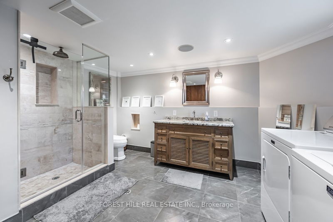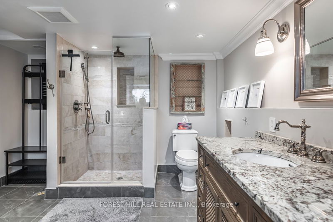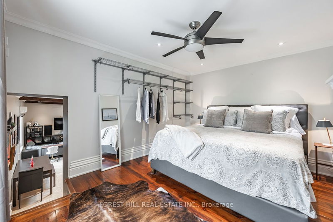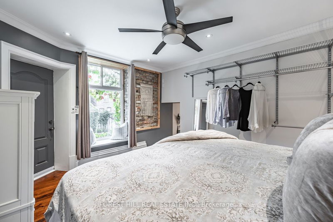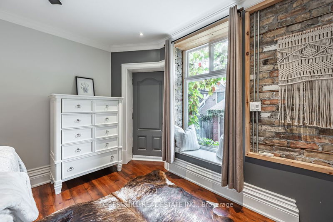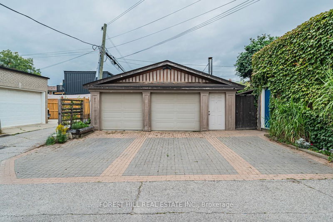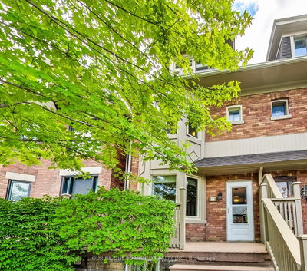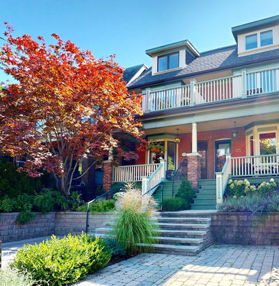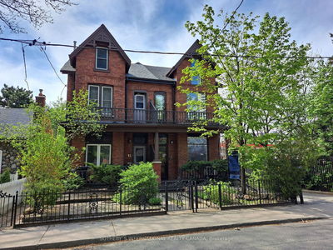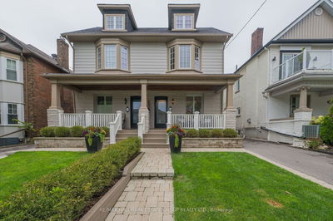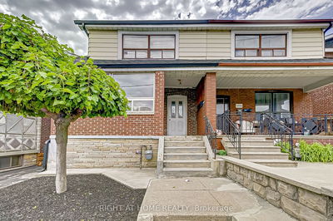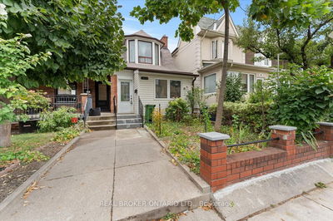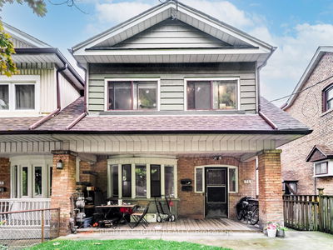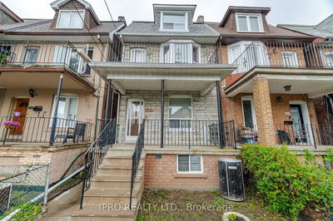Wow! Two homes and more at this incredible property! Purchase with friends/relatives and each have your own home, or use as an income property, or use for both personal and investment purposes. There are endless opportunities here! First, it starts with a beautifully renovated 2 1/2 storey, 4 bedroom (incl primary br w ensuite), 3 bath home with a gorgeous 2nd floor deck. Because currently one of the 2nd floor bedrooms is used as a kitchen, this house could easily be converted to two large apartments. Second, there is a 1076 sq ft, high ceiling'd, one bedroom, one bath, beautifully appointed, amazing separate Backyard Suite! And thirdly, to top it all off, there is a detached, two and a half car garage with laneway housing potential, plus there is an additional 2 car interlocking brick parking area! Come and check it out. It is well worth the look! To better understand this fabulous property, please see attached floor plans as well as the list of features and over $100k of upgrades!
详情
- 上市时间: Wednesday, October 02, 2024
- 3D看房: View Virtual Tour for 84 Earlscourt Avenue
- 城市: Toronto
- 社区: Corso Italia-Davenport
- 交叉路口: ST. CLAIR & DUFFERIN
- 详细地址: 84 Earlscourt Avenue, Toronto, M6E 4A9, Ontario, Canada
- 客厅: Laminate, Picture Window, Combined W/Dining
- 厨房: Laminate, Centre Island, Side Door
- 厨房: Parquet Floor, Stainless Steel Appl, W/O To Deck
- 客厅: Tile Floor, Combined W/Dining, Pot Lights
- 厨房: Tile Floor, Renovated, Stainless Steel Appl
- 挂盘公司: Forest Hill Real Estate Inc. - Disclaimer: The information contained in this listing has not been verified by Forest Hill Real Estate Inc. and should be verified by the buyer.

