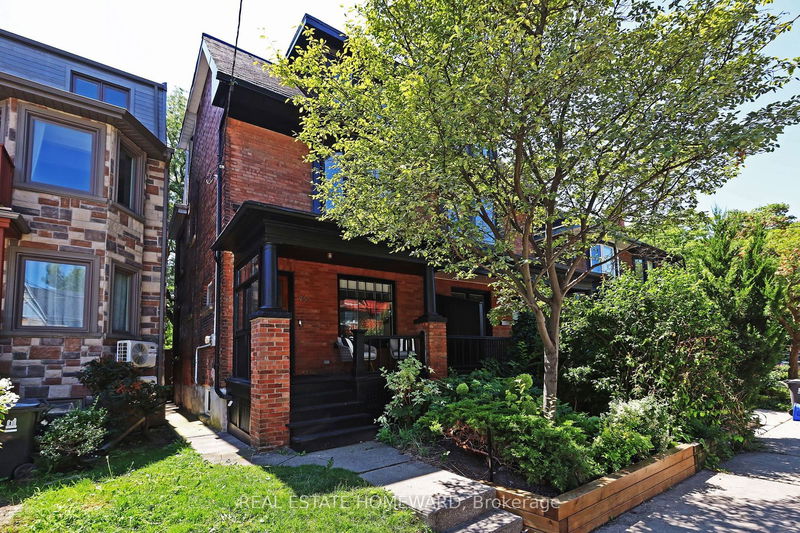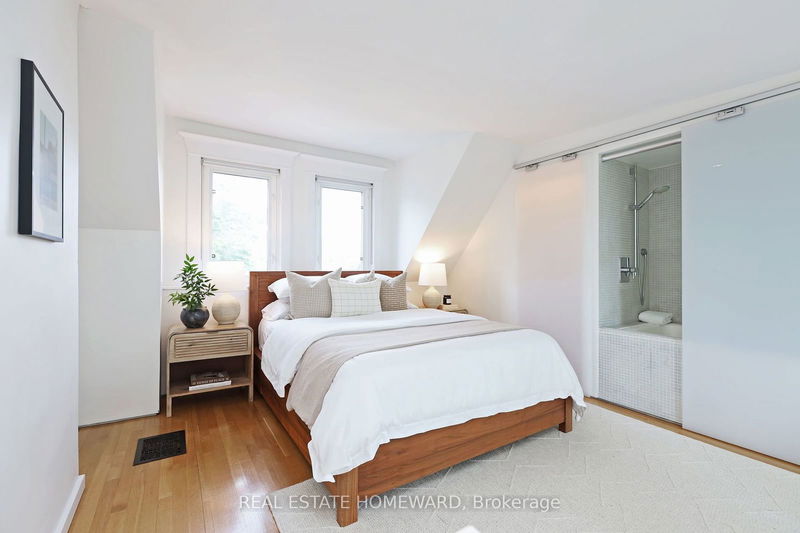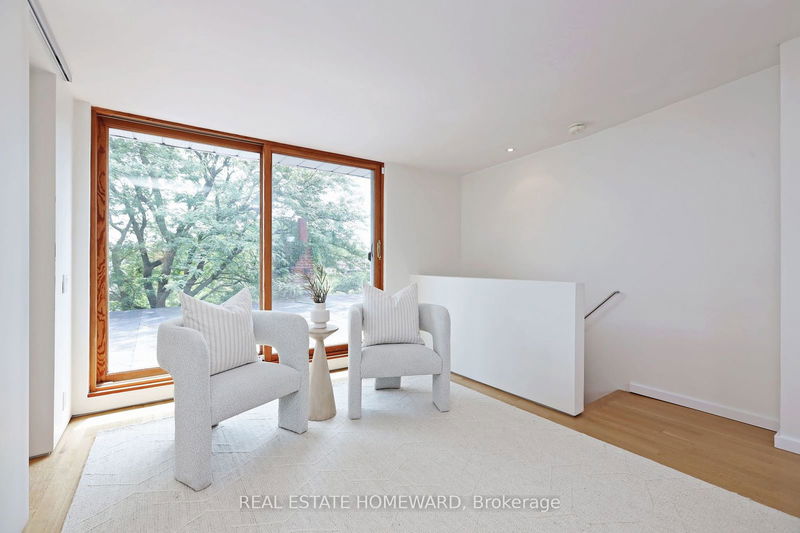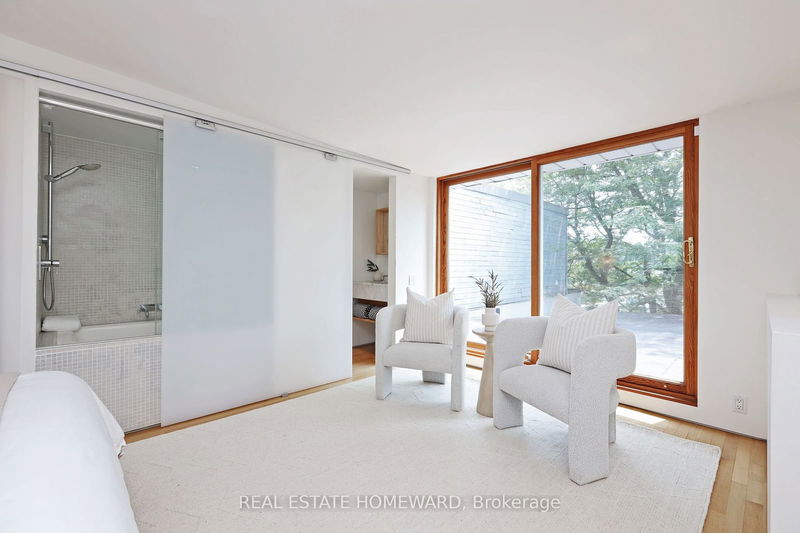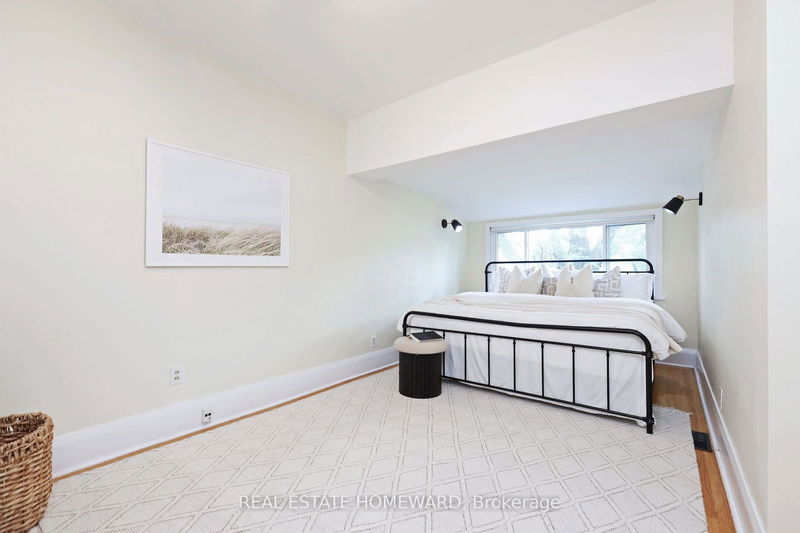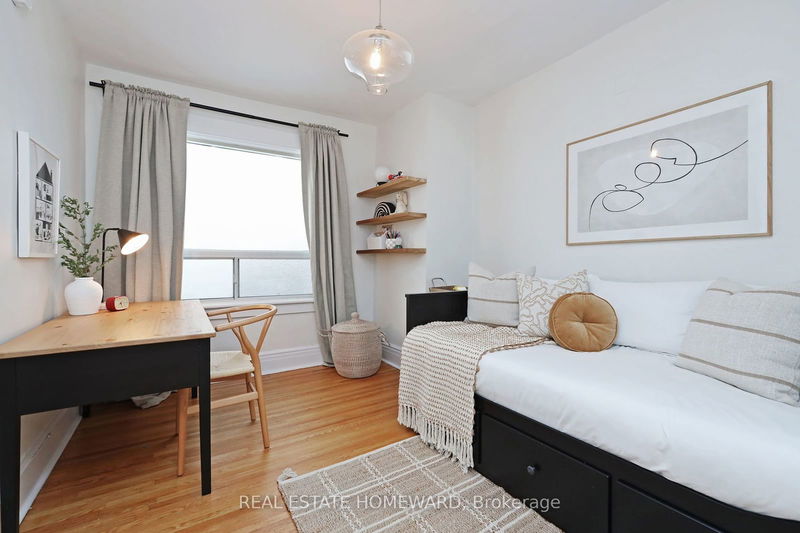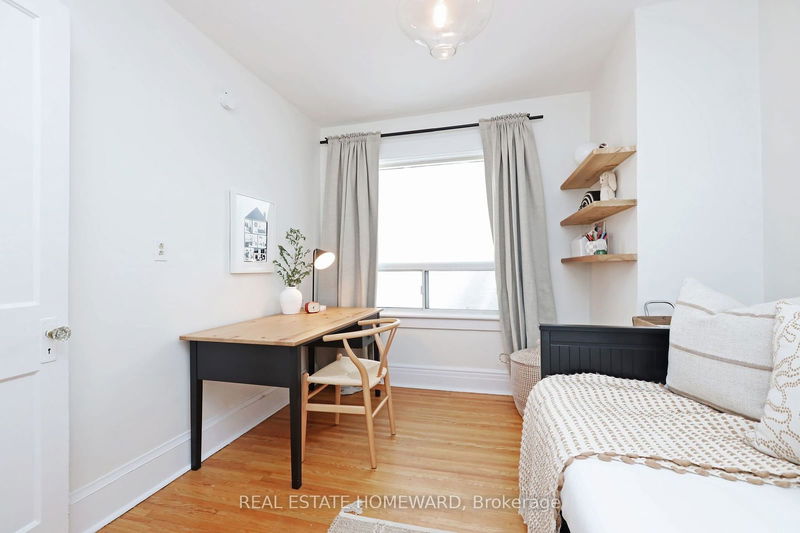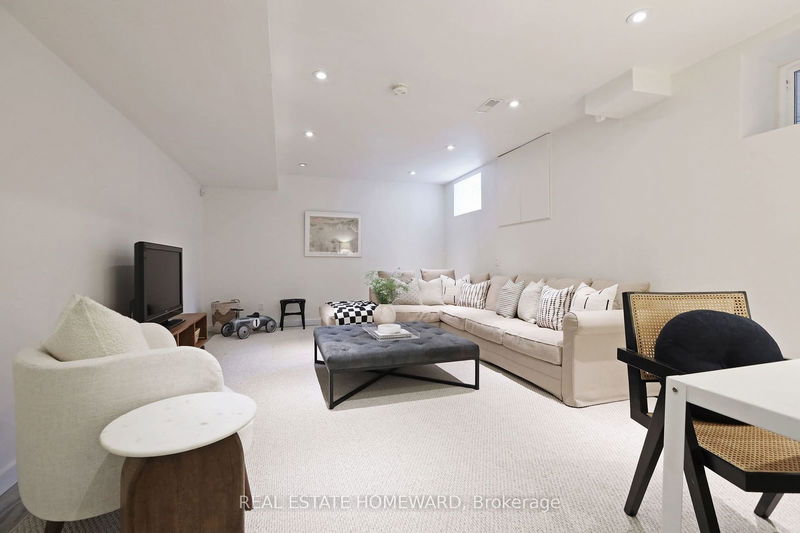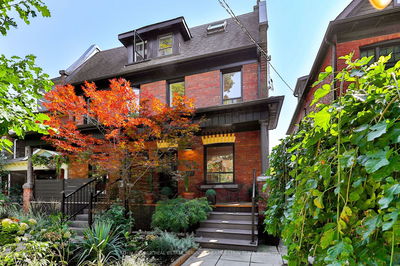Welcome to 25 Saunders, a uniquely and meticulously designed home located on a quiet dead-end street steps to all that Roncesvalles and Parkdale have to offer. This open and airy home boasts 4 bedrooms extensively renovated by the head of an Industrial Design Studio at a prestigious institution. Primarily inspired by Scandinavian architecture, with elements borrowed from Japanese design including the primary bedroom with a spa-like ensuite featuring a soaker tub partitioned by frosted glass doors. The bedroom also has a walk-out with potential for a rooftop deck to maximum outdoor space. The kitchen has modern and industrial vibes highlighted by the stainless steel island, leading to floor-to-ceiling windows and glass door to a secluded backyard oasis where natural light pours in. Massively upgraded basement that was dug out to soaring 8'2 ceilings. Tons of extra storage in the basement, with a bonus custom storage unit under the second floor staircase.
详情
- 上市时间: Monday, September 09, 2024
- 3D看房: View Virtual Tour for 25 Saunders Avenue
- 城市: Toronto
- 社区: Roncesvalles
- 详细地址: 25 Saunders Avenue, Toronto, M6R 1B9, Ontario, Canada
- 厨房: W/O To Yard, Stainless Steel Coun
- 客厅: Combined W/Dining, Hardwood Floor
- 挂盘公司: Real Estate Homeward - Disclaimer: The information contained in this listing has not been verified by Real Estate Homeward and should be verified by the buyer.

