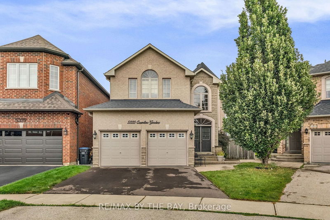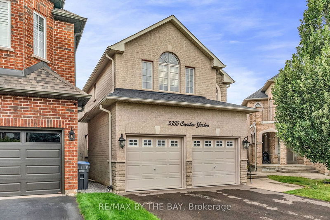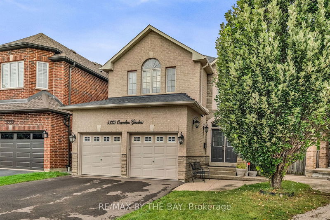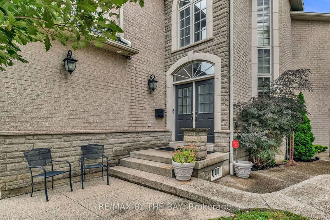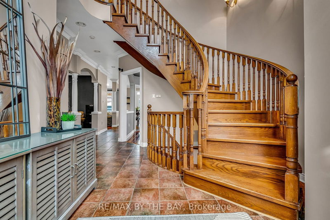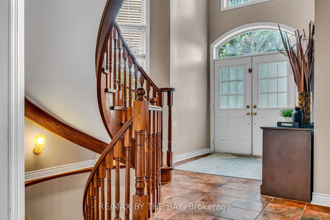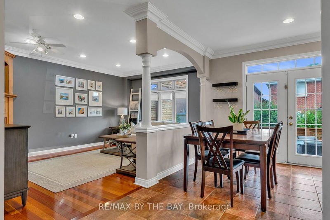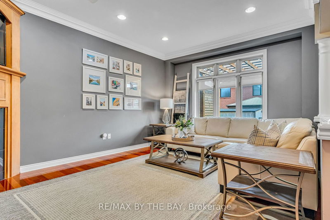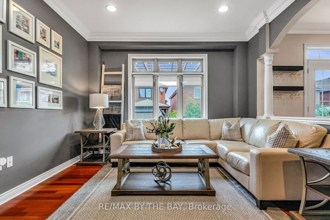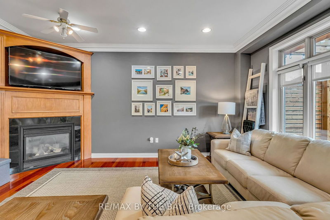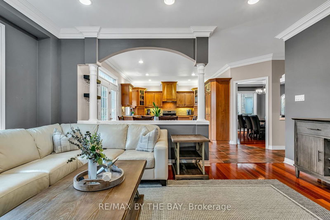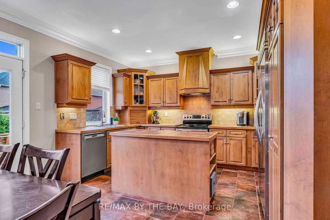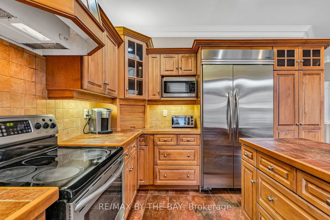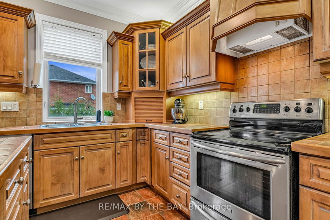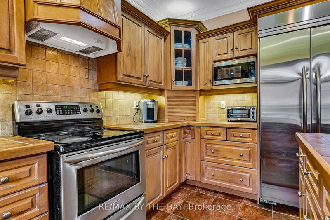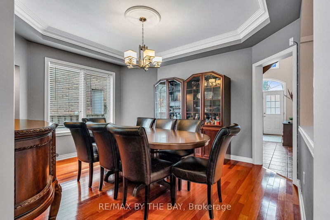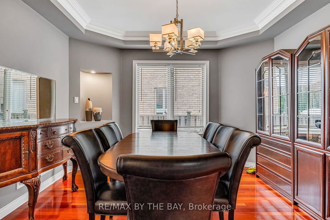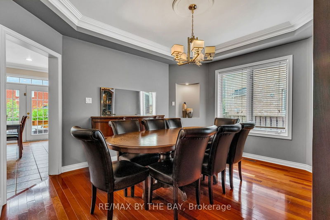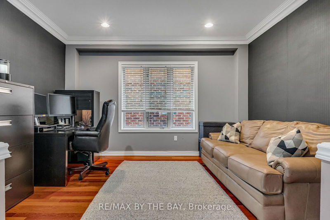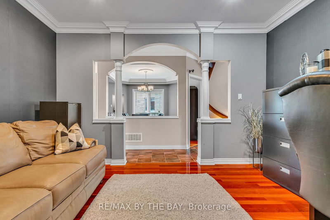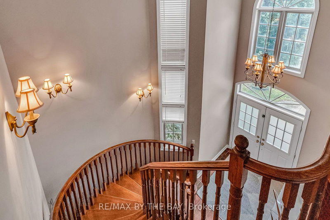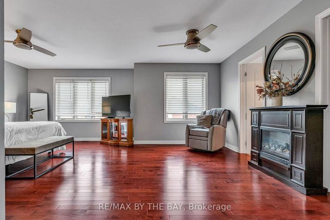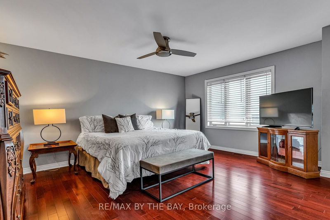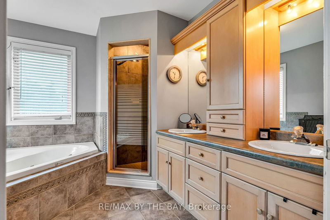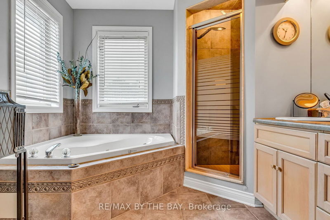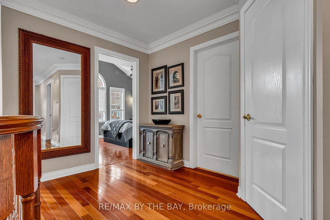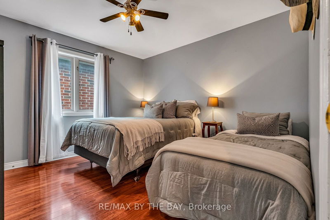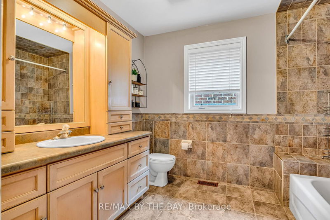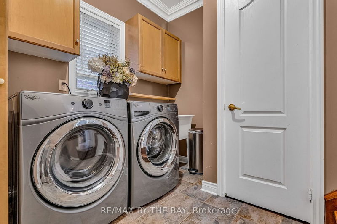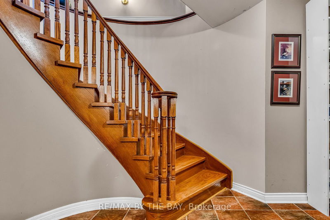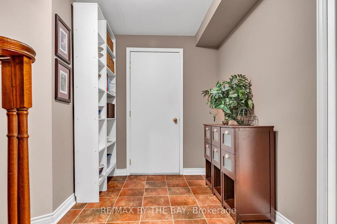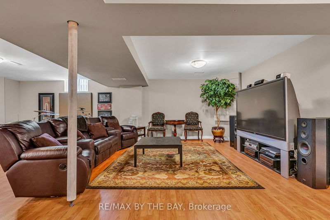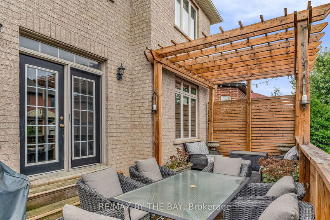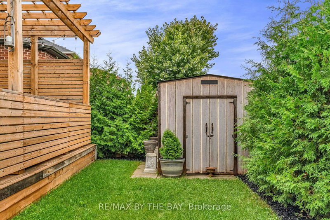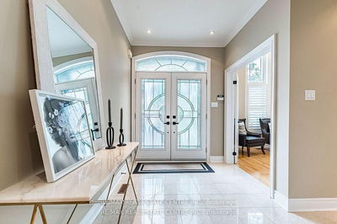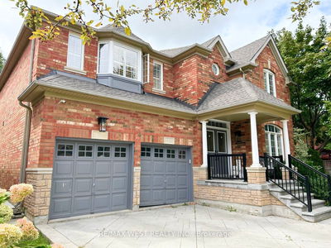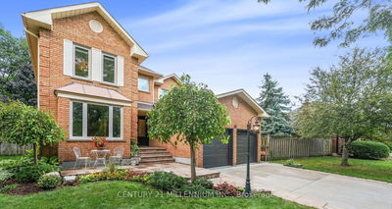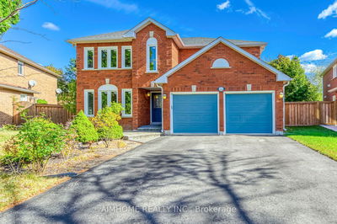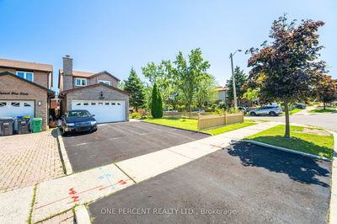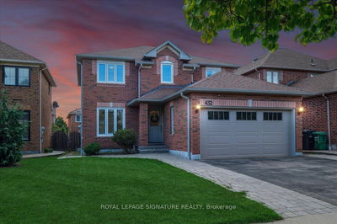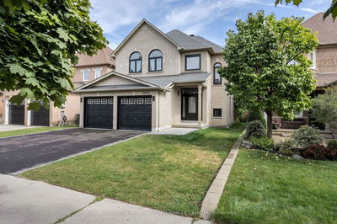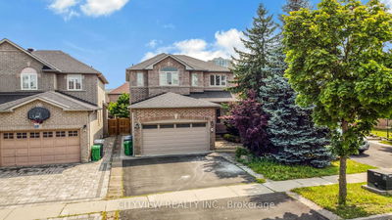Welcome to 5335 Cosentino Gardens, a beautifully designed 4-bedroom CUSTOM home. Step into the grand two-storey foyer that sets the tone for elegance throughout the home. The main floor offers a spacious layout with distinct living spaces: a formal dining room, a cozy family room, and a living room with a gas fireplace that opens into the eat-in kitchen. The kitchen features custom cabinetry an island with ample storage including deep pot drawers, and a walkout to your private deck, perfect for entertaining. Convenience is key with a double car garage that leads into a practical laundry/mudroom, perfect for busy family life. Upstairs, the airy and bright hallway opens to the stunning foyer below. With 3 generously sized bedrooms, a 4 pc bath and plus an expansive primary suite that boasts a walk-in closet, a spa-like ensuite with a Jacuzzi tub, double sinks, and an enclosed walk-in shower. The fully finished basement offers endless possibilities, from creating additional bedrooms to setting up a home theatre or gym. With a roughed-in bathroom and a cold cellar with built-in shelving, this space is ready for your personal touch.
详情
- 上市时间: Thursday, September 26, 2024
- 城市: Mississauga
- 社区: Hurontario
- 交叉路口: Red Brush Drive / Cosentino Ga
- 客厅: Main
- 厨房: Main
- 家庭房: Main
- 挂盘公司: Re/Max By The Bay - Disclaimer: The information contained in this listing has not been verified by Re/Max By The Bay and should be verified by the buyer.

