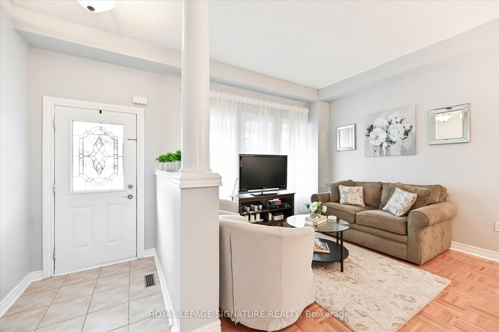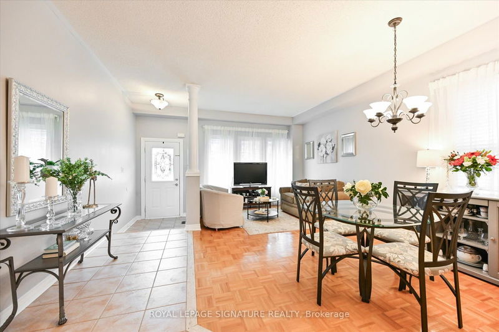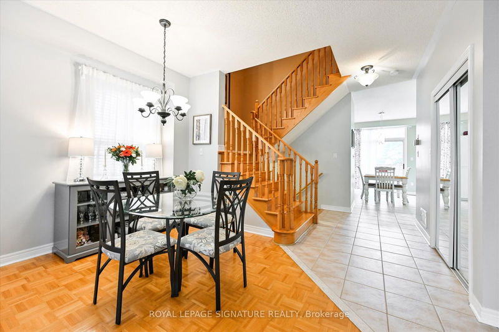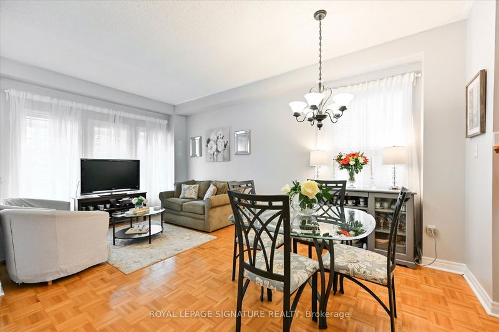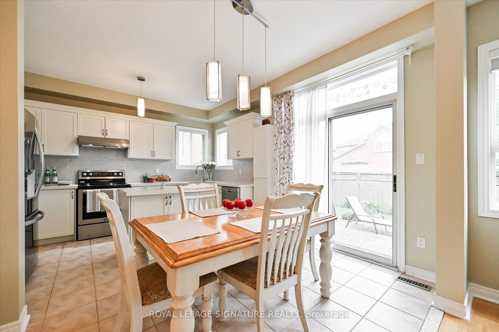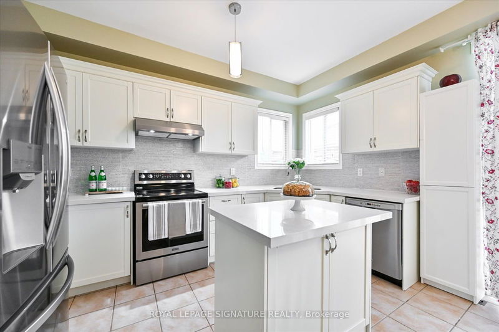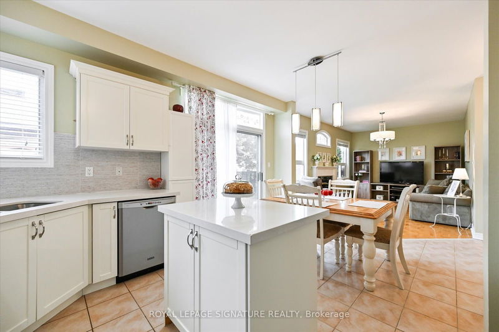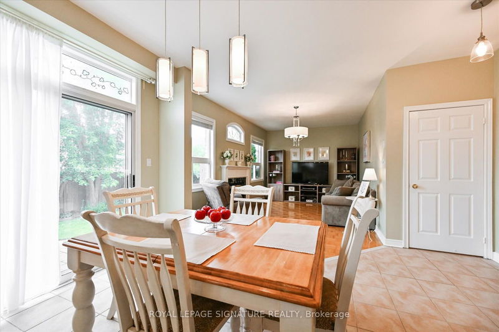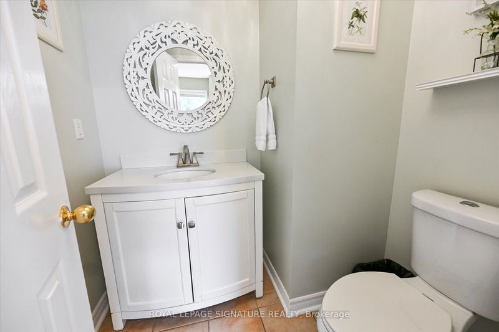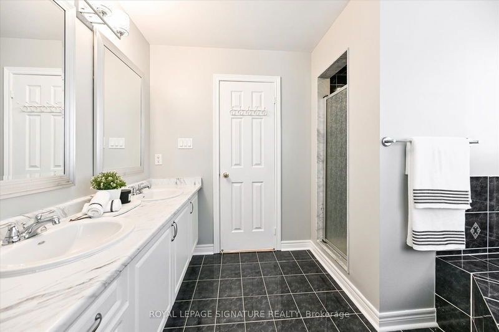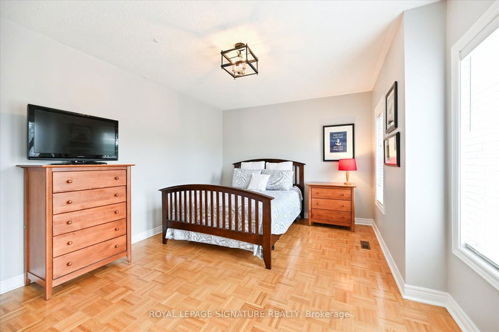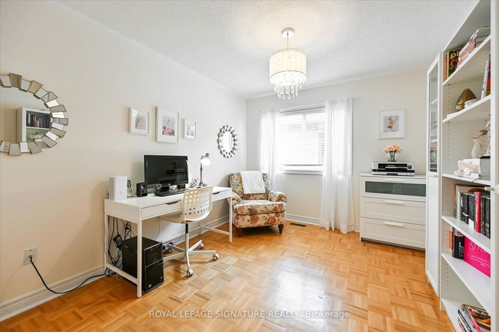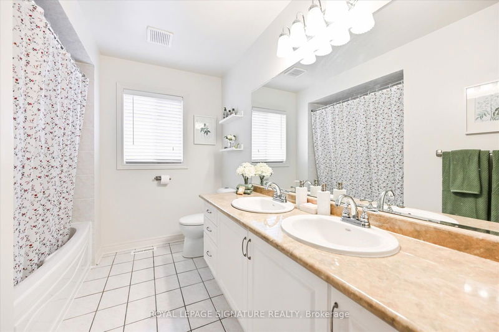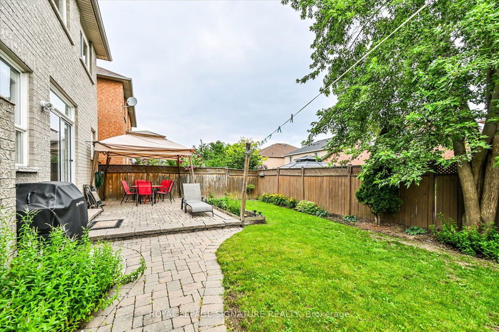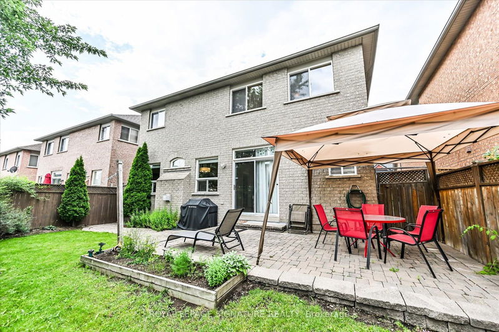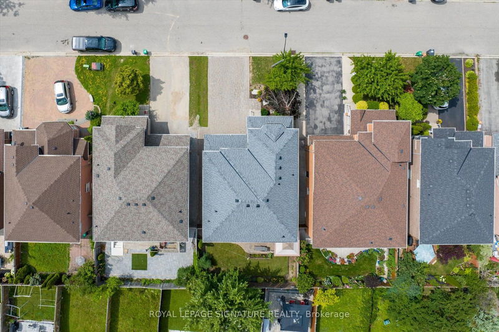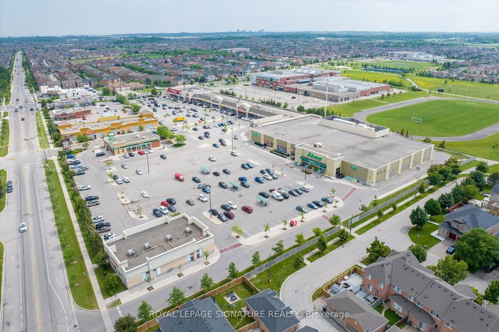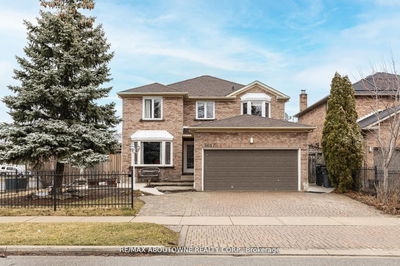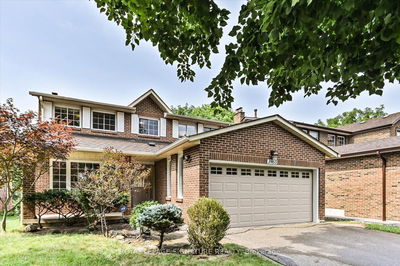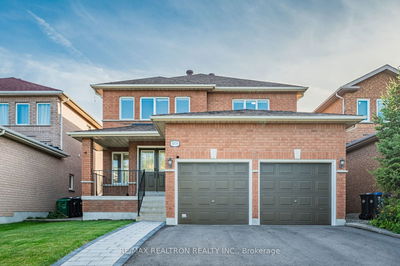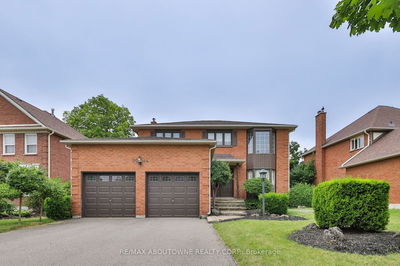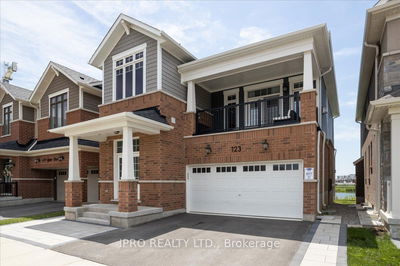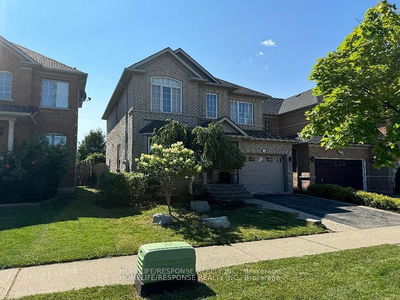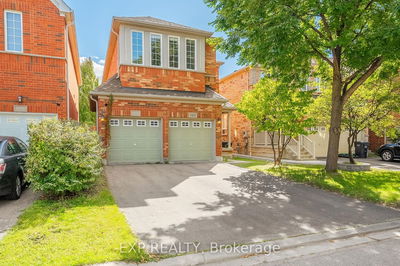Discover the perfect family haven in one of Mississauga's most sought-after communities. This beautifully maintained home offers over 2400 sq.ft of living space, featuring 4 bright and spacious bedrooms and 3 baths, ideal for a growing family. The open-concept main floor is designed for family gatherings and entertaining, with an upgraded kitchen boasting quartz countertops, a stylish backsplash, and stainless steel appliances. Enjoy the convenience of a large laundry room with direct access to a double car garage, a renovated powder room, and a cozy family room with a gas fireplace. Recent updates include a new roof (2021), a new garage door (2023), and interlocking on the driveway and backyard, enhancing the homes curb appeal. The unspoiled, unfinished basement with a roughed-in bath is a blank canvas ready for your personal touch. Located on a quiet street with no sidewalk, this home offers extra driveway space and is just steps away from top-rated schools, the newly built Churchill Meadows Community Centre, parks, shopping, restaurants, highways, transit, and more. With a fantastic floor plan, a prime location, and beautiful outdoor space perfect for summer enjoyment, this home truly has it all. Make your dream of owning the perfect family home come true!
详情
- 上市时间: Monday, September 30, 2024
- 城市: Mississauga
- 社区: Churchill Meadows
- 交叉路口: Britannia Rd W./Tenth Line W.
- 客厅: Combined W/Dining, Parquet Floor, Window
- 厨房: Tile Floor, Quartz Counter, Stainless Steel Appl
- 家庭房: Gas Fireplace, Parquet Floor, Window
- 挂盘公司: Royal Lepage Signature Realty - Disclaimer: The information contained in this listing has not been verified by Royal Lepage Signature Realty and should be verified by the buyer.


