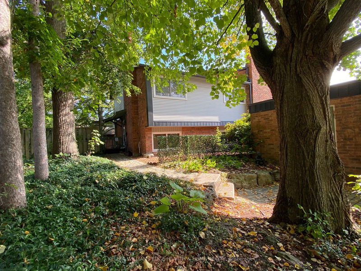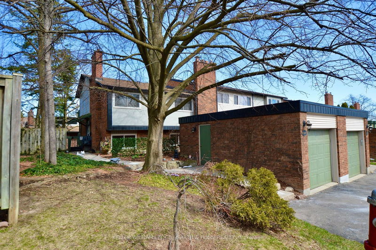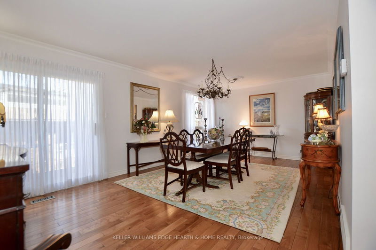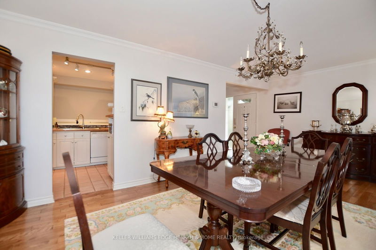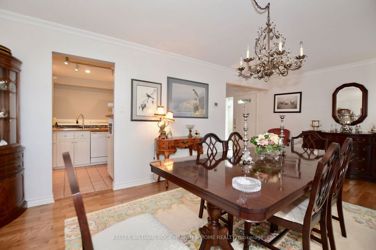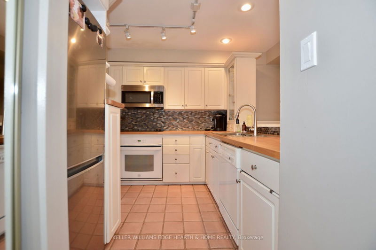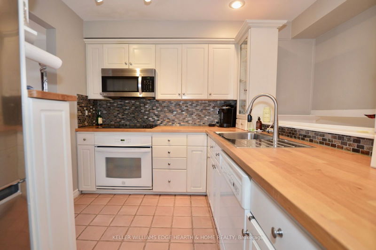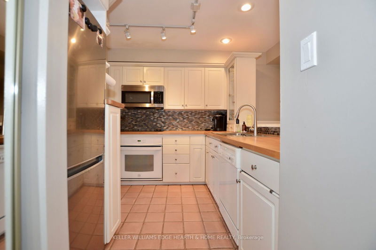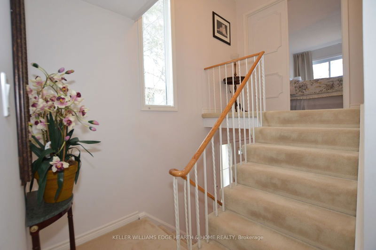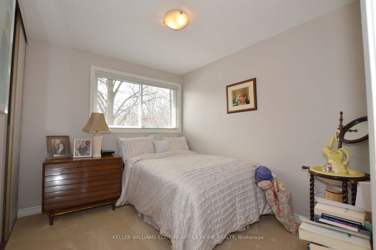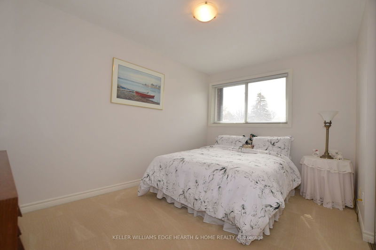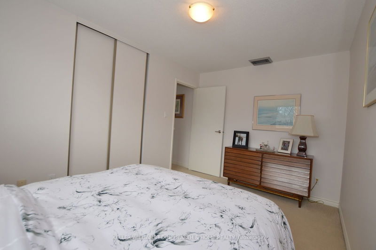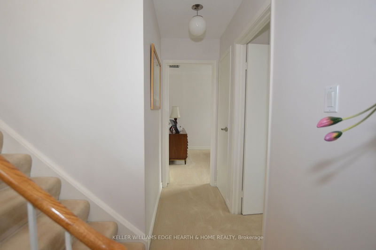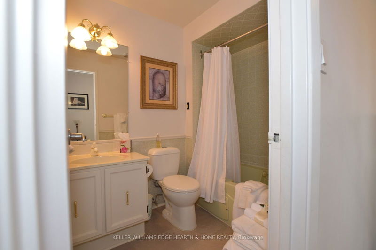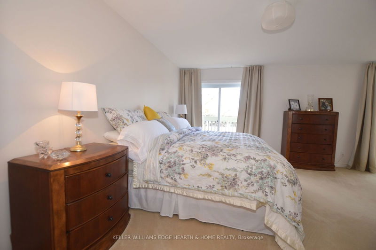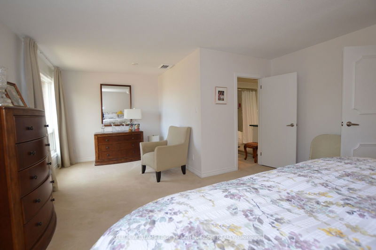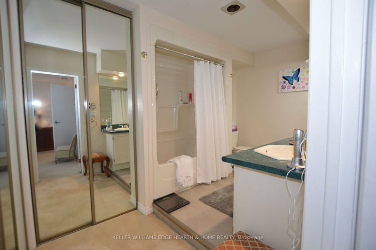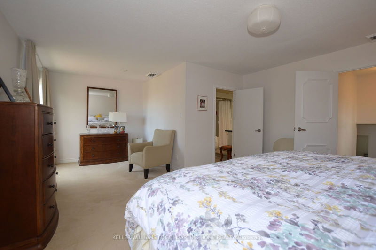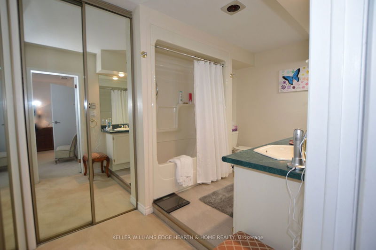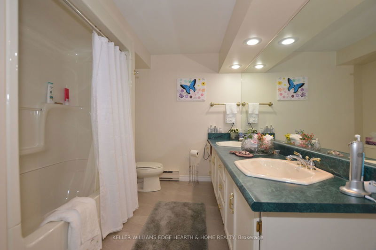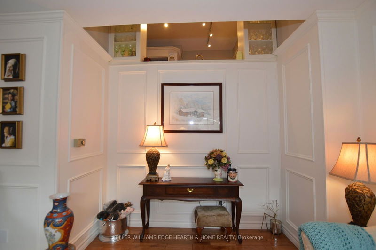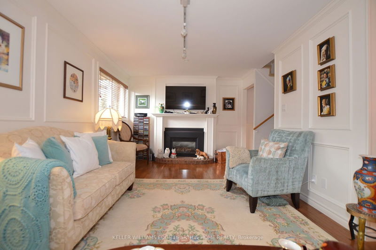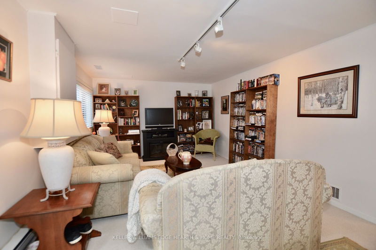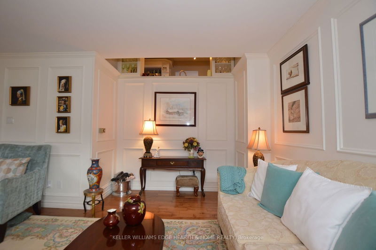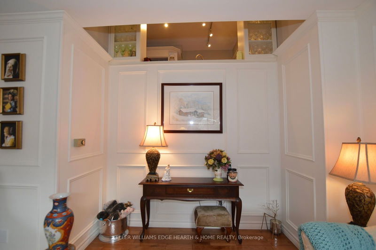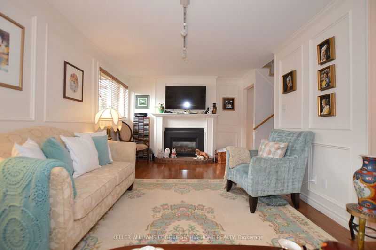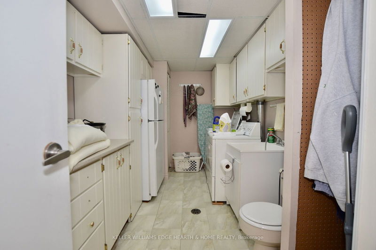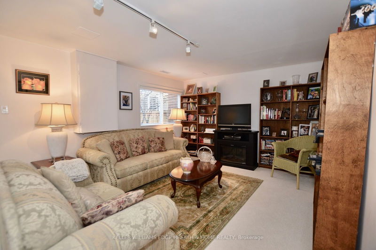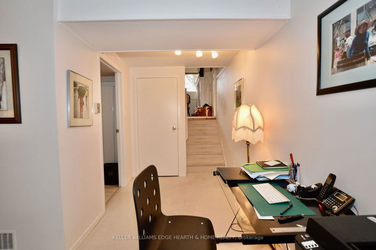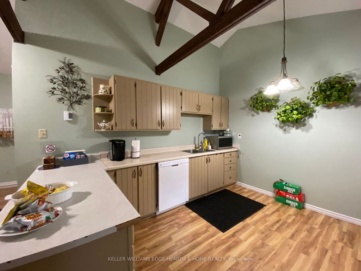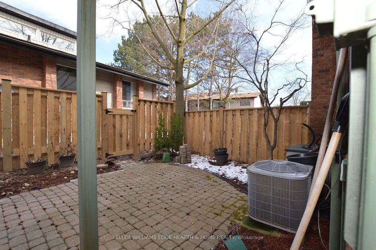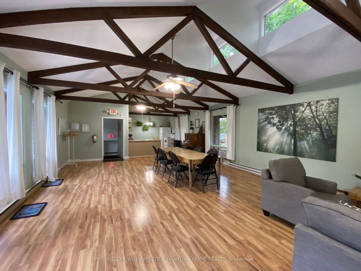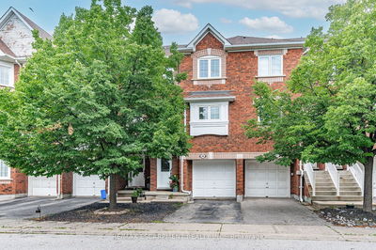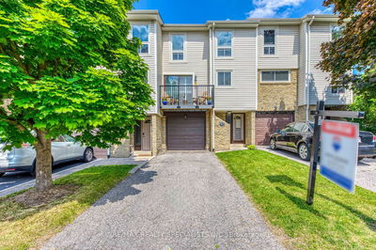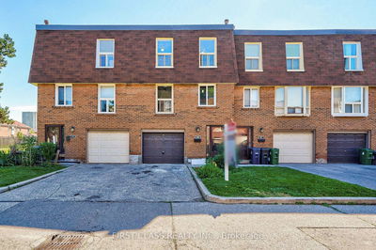Spacious end unit in a desirable complex in Tyandaga. Landscaped, terraced lot. Three walkouts to sundecks and a fully fenced interlock patio. Amenities include a pool and party room. Fees include water, driveway & road snow removal, exterior maintenance and parking. It has a lovely, unique 5-level back split floor plan with ample storage and many features, including a family room with large above-grade windows and a gas fireplace. The primary bedroom has a large ensuite and double closets in the ensuite, and there is a walkout to the balcony. The unit has been converted to a forced air gas furnace and central air conditioning system; the original electric baseboards are still in place but not in use. Neutral paint and well cared for. Approximately 1964 square feet of finished living area includes a recreation room with a walk-out to the rear patio. Pool in complex.
详情
- 上市时间: Saturday, September 28, 2024
- 3D看房: View Virtual Tour for 1-1564 Kerns Road
- 城市: Burlington
- 社区: Tyandaga
- 详细地址: 1-1564 Kerns Road, Burlington, L7P 3A7, Ontario, Canada
- 厨房: B/I Oven, B/I Range, O/Looks Family
- 家庭房: Gas Fireplace
- 挂盘公司: Keller Williams Edge Hearth & Home Realty - Disclaimer: The information contained in this listing has not been verified by Keller Williams Edge Hearth & Home Realty and should be verified by the buyer.

