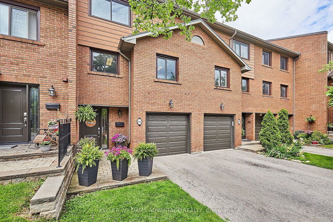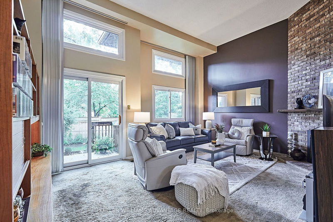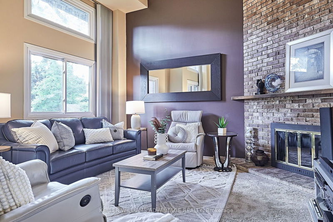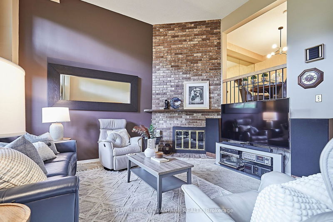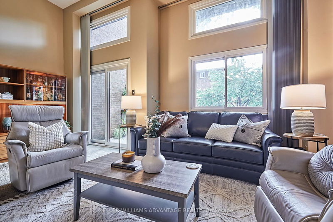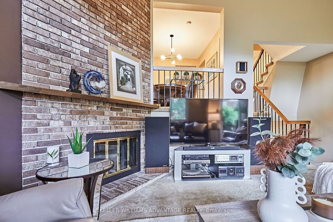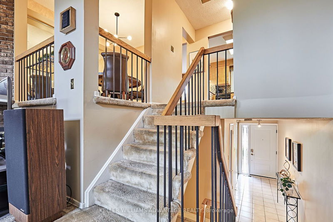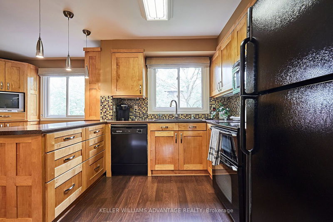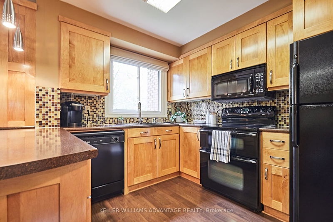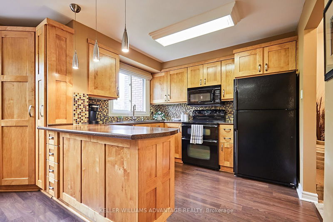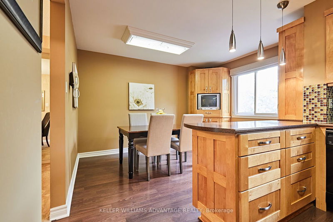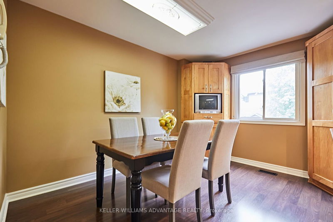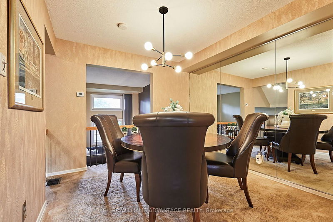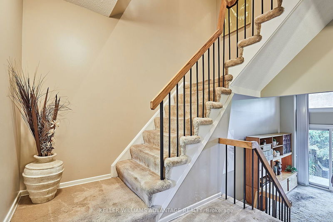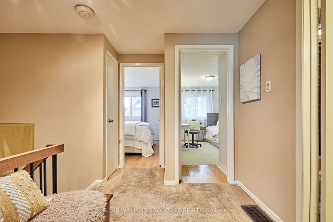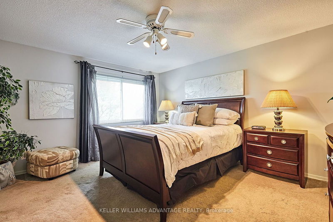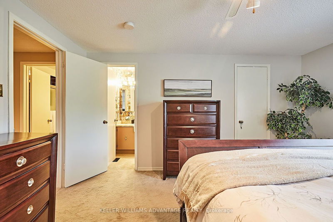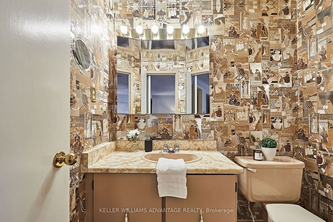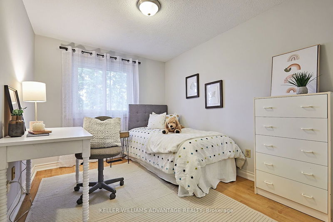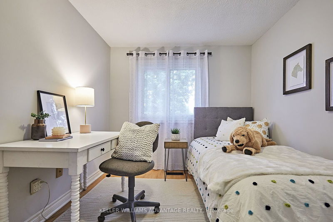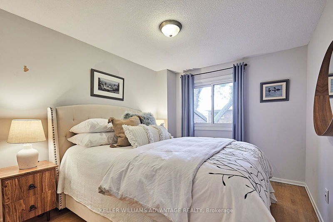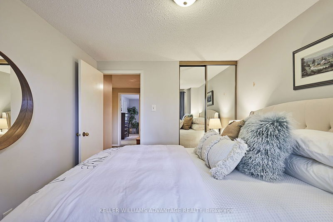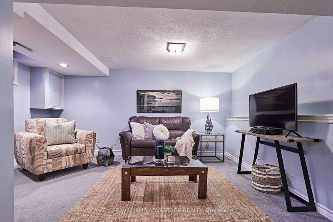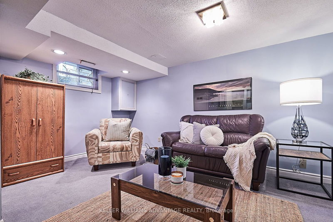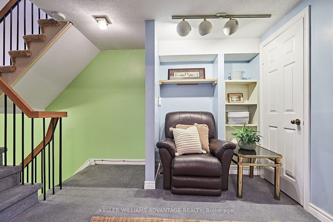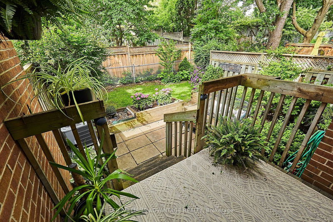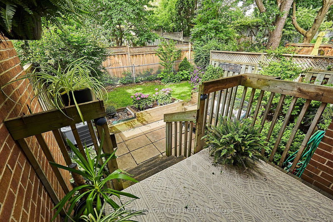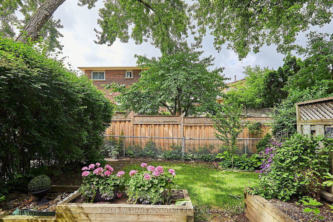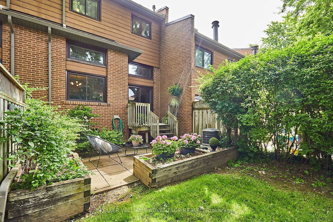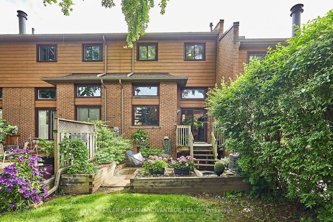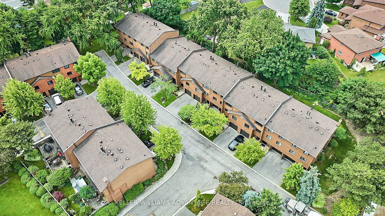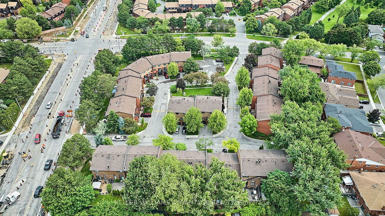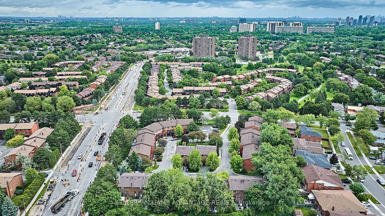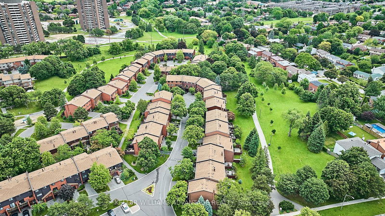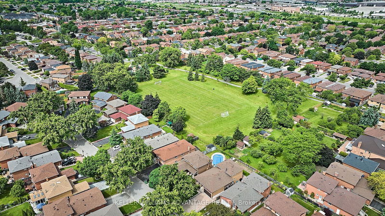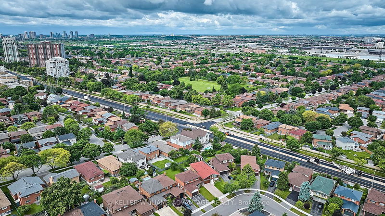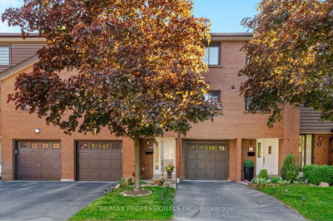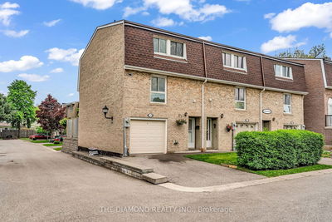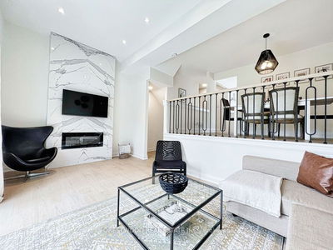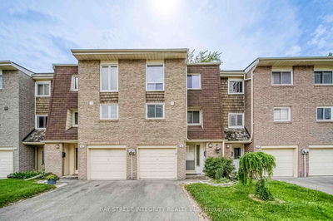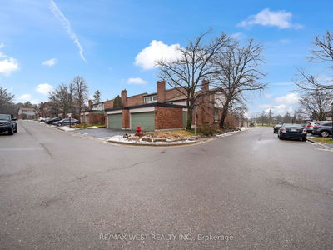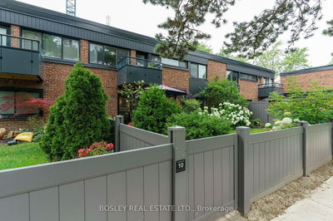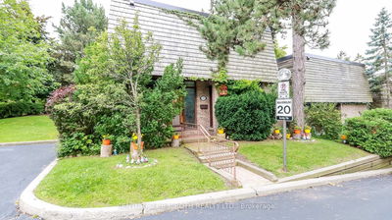Amazing Opportunity for First-time Buyers and Downsizers! Explore Your New Home in Rockwood Village! This spacious townhome combines comfort and convenience, situated near the Toronto/Mississauga border with easy access to major highways, the airport, walking trails, public transit, and various shopping options. It is part of a well-managed, intimate complex of only 40 units, offering a peaceful yet connected lifestyle. The welcoming foyer includes a convenient closet and a 2-piece powder room. The main level features a charming living room with high ceilings, exposed brick accents, and a cozy wood-burning fireplace, with direct access to a back deck overlooking a lush backyard and terrace. The second floor offers a bright eat-in kitchen with a breakfast bar and ample cupboard space, along with a separate dining area overlooking the living room from a balcony. The upper level includes a family 4-piece bathroom and three spacious bedrooms with generous closet space. The primary bedroom has a private 2-piece ensuite for added convenience. The lower level features a versatile recreation room, perfect for entertaining or family movie nights, as well as a separate laundry room. The built-in garage accommodates one car, while an additional driveway parking space is available. This townhome is nestled on a tree-lined street, just minutes from serene greenspaces, offering a perfect blend of nature and urban living. Commuters will appreciate the short drive to Highway 427 and the QEW. Don't miss the chance to make this Fieldgate townhome your own - book your showing today!
详情
- 上市时间: Friday, August 09, 2024
- 3D看房: View Virtual Tour for 18-4156 Fieldgate Drive
- 城市: Mississauga
- 社区: Rathwood
- 详细地址: 18-4156 Fieldgate Drive, Mississauga, L4W 2N1, Ontario, Canada
- 客厅: Fireplace, W/O To Deck, Large Window
- 厨房: Breakfast Area, Laminate, Window
- 挂盘公司: Keller Williams Advantage Realty - Disclaimer: The information contained in this listing has not been verified by Keller Williams Advantage Realty and should be verified by the buyer.

