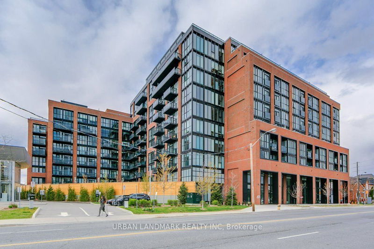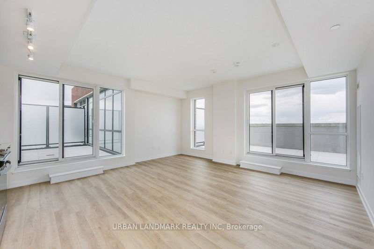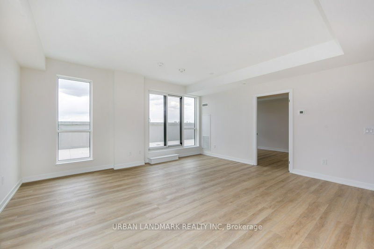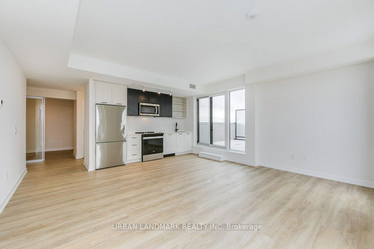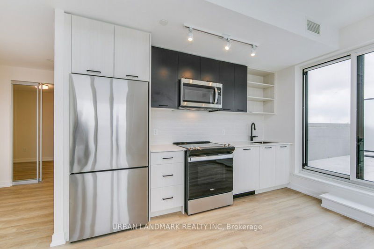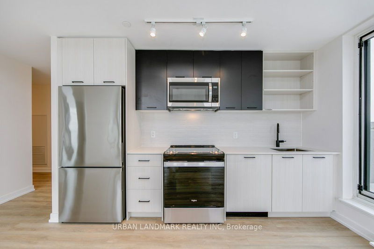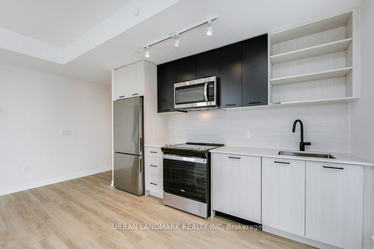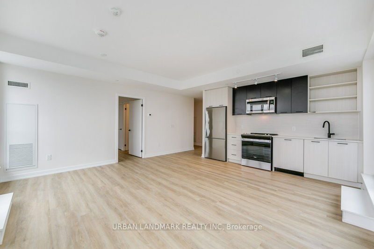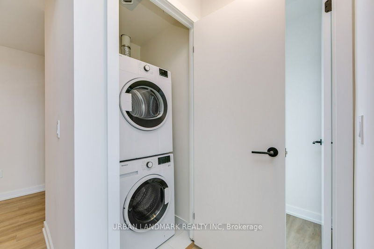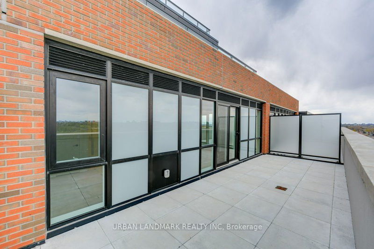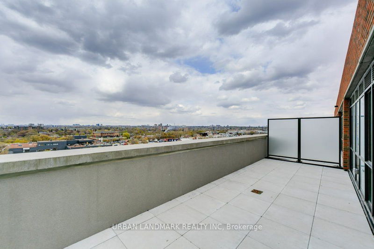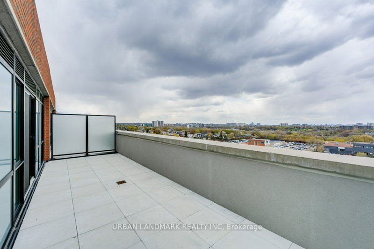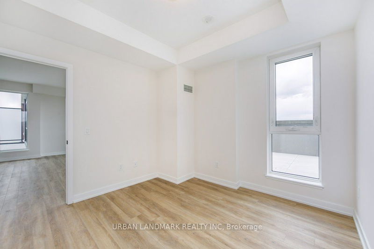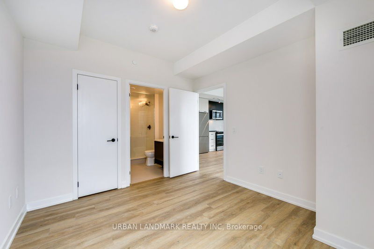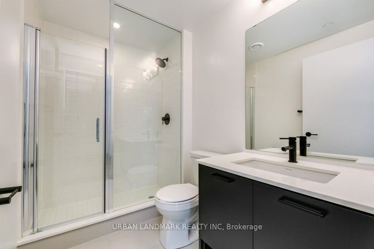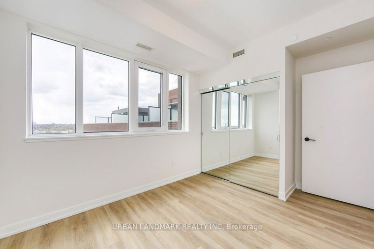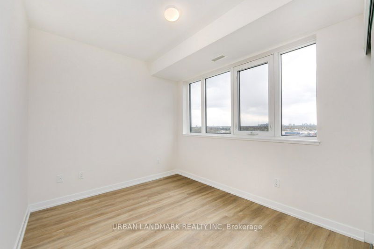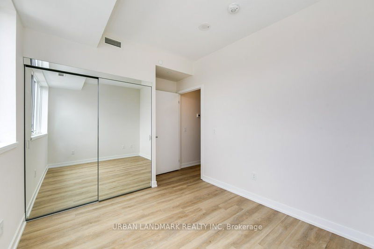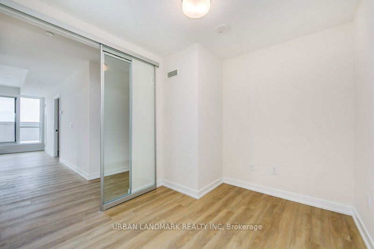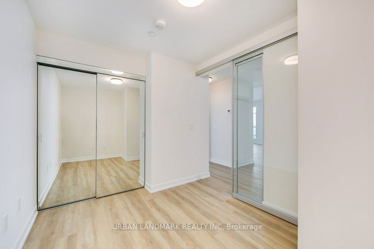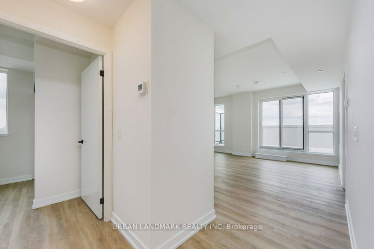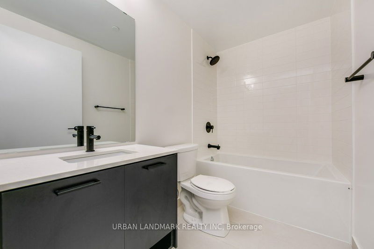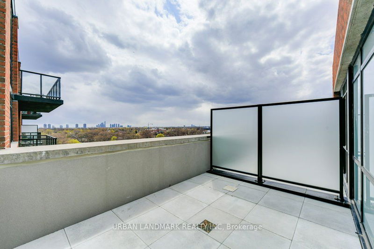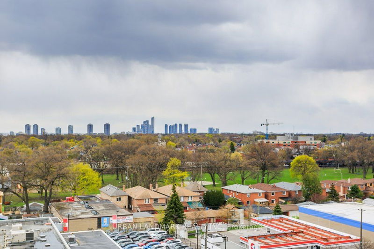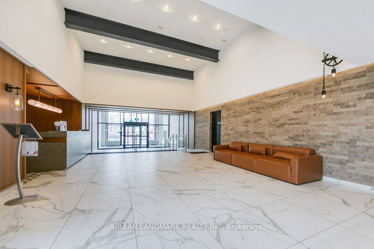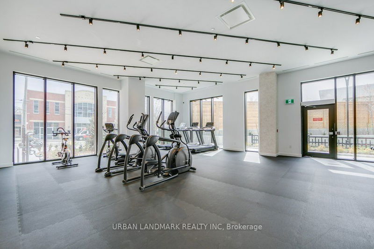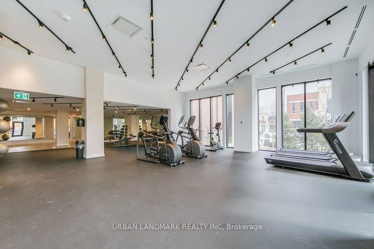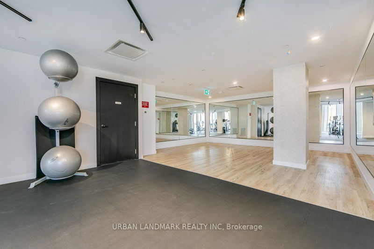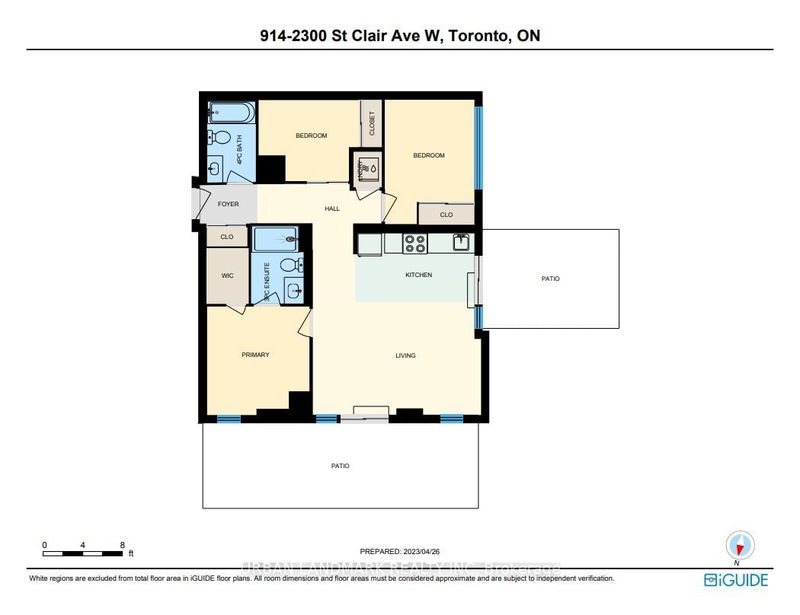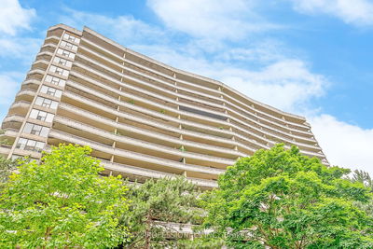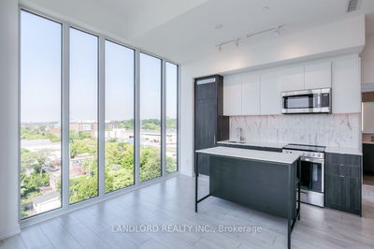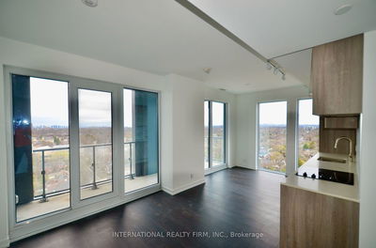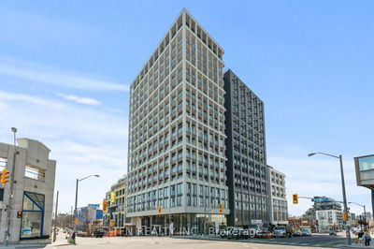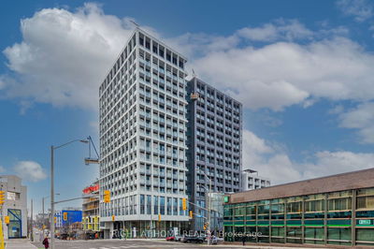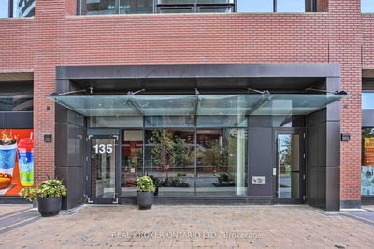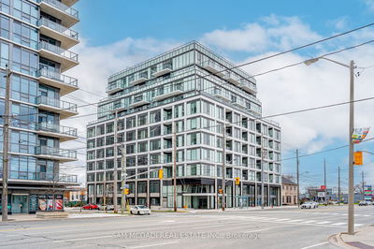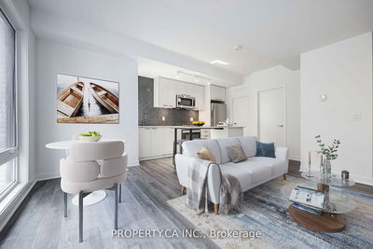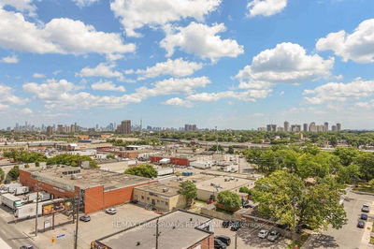Incredible corner unit with two huge terraces offering unobstructed & unique views of the city. Open concept layout with 9-foot ceiling height. Spacious kitchen with quartz countertop, backslash, 2-tone cabinetry & full-size stainless-steel appliances. Walk-out to terrace with South-West views, large living room with upgraded flooring, walkout to massive terrace with North facing panoramic views. Primary bedroom with 3-piece washroom, glass shower & walk-in closet. Both washrooms upgraded with quartz countertops, porcelain tiles, black cabinets & facets & one with soaker tub. Two additional bedrooms with mirrored closet doors. Vibrant neighborhood, Steps to transit, parks, shopping, restaurants, breweries, The Stockyards & The Junction. Easy access to Black Creek Dr., Hwy 400 & 401. Amenities: fitness facility with yoga studio, outdoor BBQ area, meeting room, children's playroom, recreation room, dog wash & concierge.
详情
- 上市时间: Friday, September 27, 2024
- 城市: Toronto
- 社区: Junction Area
- 交叉路口: St Clair Ave W & Keele St
- 详细地址: 914-2300 St. Clair Avenue W, Toronto, M6N 1K8, Ontario, Canada
- 厨房: Quartz Counter, Stainless Steel Appl, W/O To Terrace
- 客厅: W/O To Terrace, Open Concept, W/O To Terrace
- 挂盘公司: Urban Landmark Realty Inc - Disclaimer: The information contained in this listing has not been verified by Urban Landmark Realty Inc and should be verified by the buyer.

