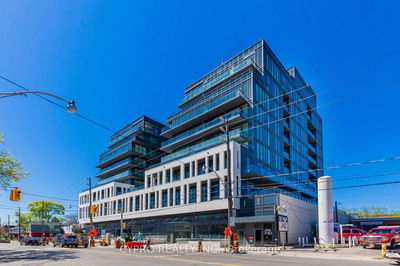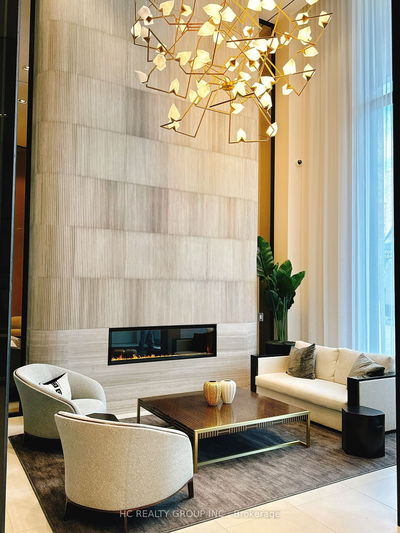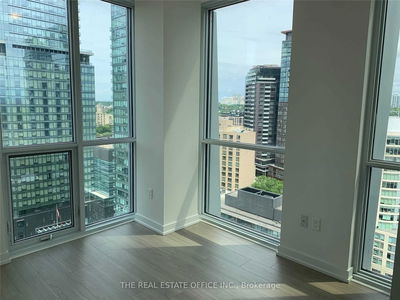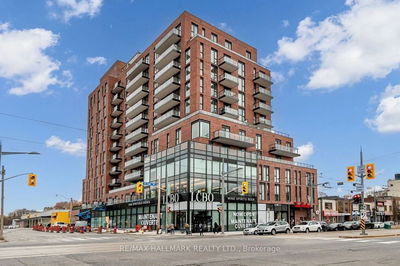Live the good life in a prime St Clair West neighbourhood. Spacious & spotless 3 bedroom functional corner floor plan upgraded above & beyond builders standard & filled with natural light all day. Brand new, never lived in & nicely appointed interior finishes with 9 foot smooth ceilings throughout, low maintenance vinyl & stone flooring + bonus laundry room with sink. Walk out to your private balcony open to above with clear northwest sunset views. Fantastic location with supermarket, LCBO & more in the immediate area within the complex. Steps to numerous St Clair Village shops, restaurants & cafes + TTC at your doorstep. Enjoy carefree condo living at its best! Parking & locker included. Make it yours today! Shows very well, truly A+!
详情
- 上市时间: Friday, April 26, 2024
- 城市: Toronto
- 社区: Oakwood Village
- 交叉路口: St Clair Ave W/ Alberta Ave
- 详细地址: 1201-185 Alberta Avenue, Toronto, M6C 0A5, Ontario, Canada
- 客厅: Open Concept, W/O To Balcony, Combined W/Dining
- 厨房: Modern Kitchen, B/I Appliances, Centre Island
- 挂盘公司: Royal Lepage Terrequity Sw Realty - Disclaimer: The information contained in this listing has not been verified by Royal Lepage Terrequity Sw Realty and should be verified by the buyer.

















































