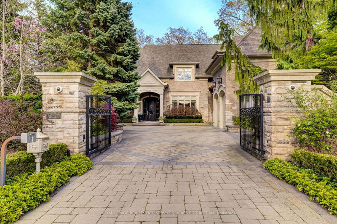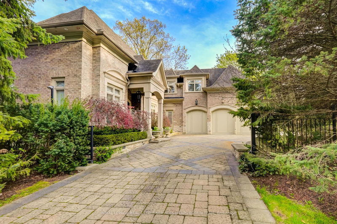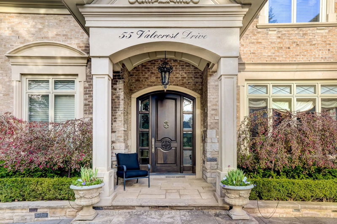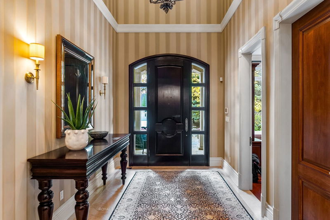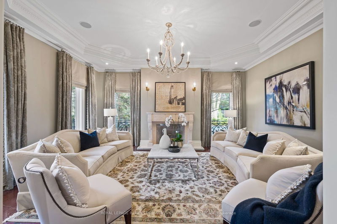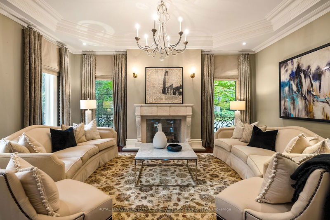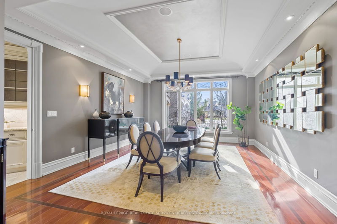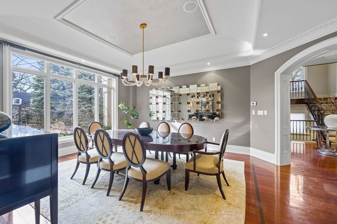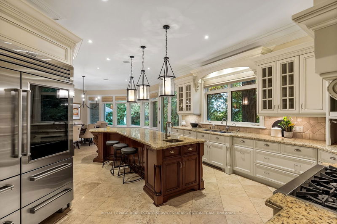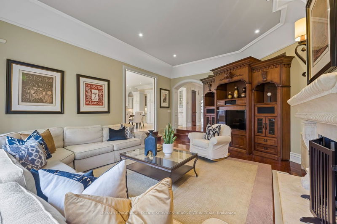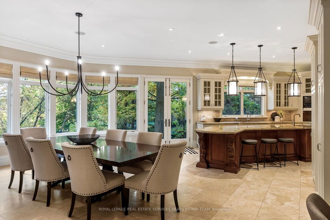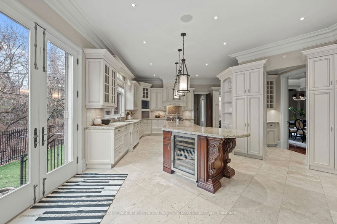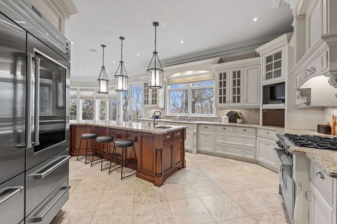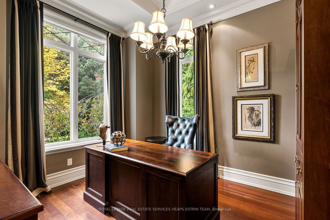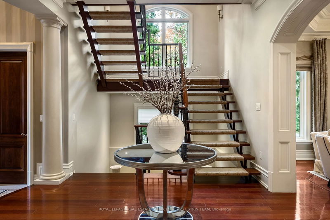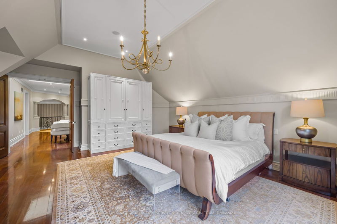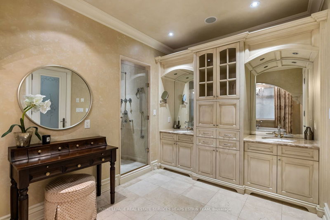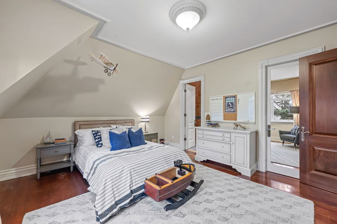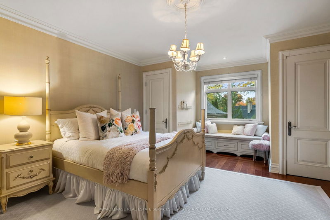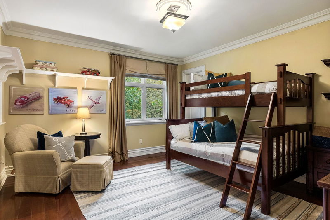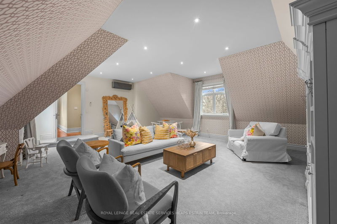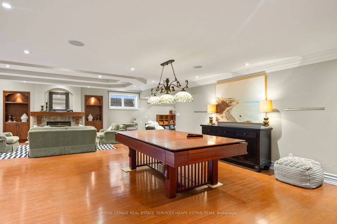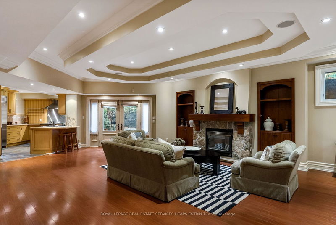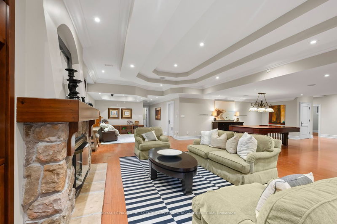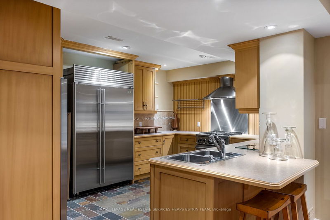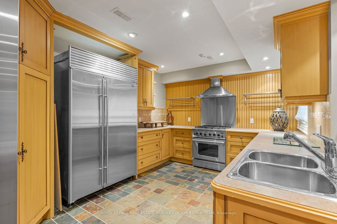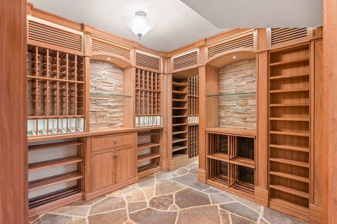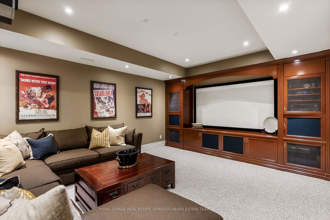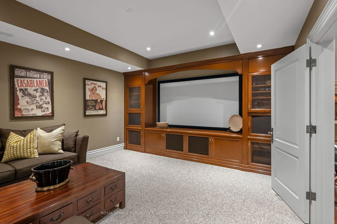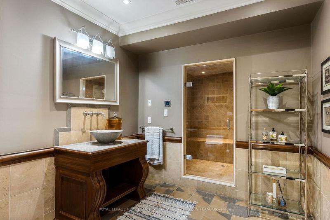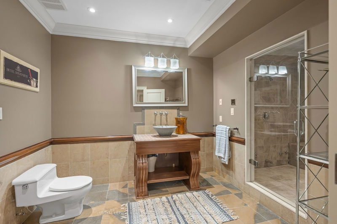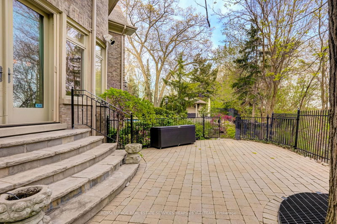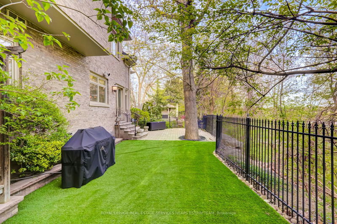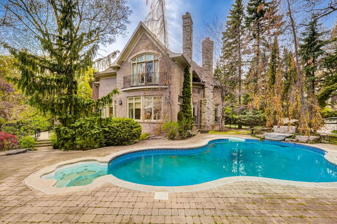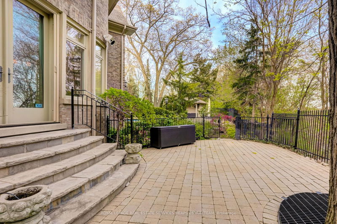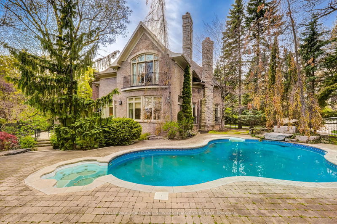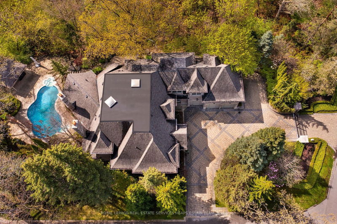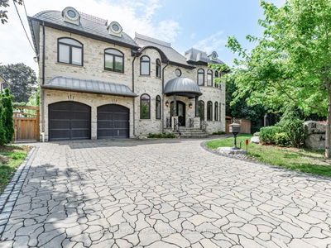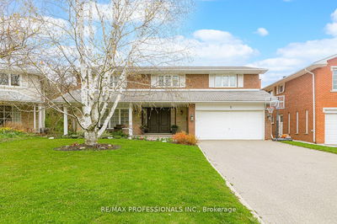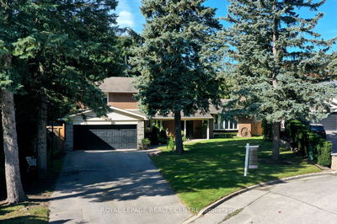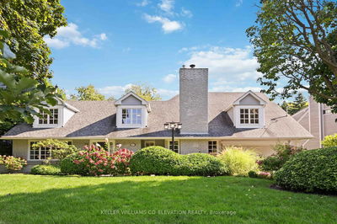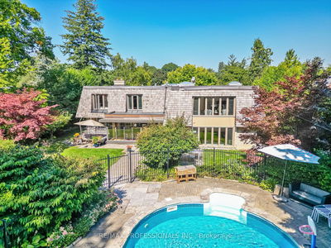Nestled within an exclusive enclave of estates in the Humber Valley neighborhood, 55 Valecrest Drive stands as a rare and exquisite residence embodying timeless elegance. This magnificent home, perched above a serene river valley, offers unparalleled privacy and breathtaking views from every room. The main floor is an entertainer's dream, featuring an expansive eat-in kitchen, a regal dining room, and separate living and sunken family rooms radiating off a grand foyer. Upstairs, discover four bedrooms with en-suites, including a luxurious primary retreat, along with a versatile fifth bedroom or play area. The lower level is the ultimate escape for relaxation and recreation, complete with a catering kitchen, a lavish wine cellar, a cigar lounge, a media room, a guest suite, and a walk-out to your private pool, cabana, and tiered gardens. The integrated and heated three-car garage, with extra parking in the driveway and privacy gates, ensures convenience.
详情
- 上市时间: Monday, September 09, 2024
- 3D看房: View Virtual Tour for 55 Valecrest Drive
- 城市: Toronto
- 社区: Edenbridge-Humber Valley
- 交叉路口: Edenbridge & Royal York
- 详细地址: 55 Valecrest Drive, Toronto, M9A 4P5, Ontario, Canada
- 客厅: Hardwood Floor, Window Flr to Ceil, Gas Fireplace
- 厨房: Granite Counter, Eat-In Kitchen, W/O To Yard
- 家庭房: Sunken Room, Gas Fireplace, French Doors
- 挂盘公司: Royal Lepage Real Estate Services Heaps Estrin Team - Disclaimer: The information contained in this listing has not been verified by Royal Lepage Real Estate Services Heaps Estrin Team and should be verified by the buyer.

