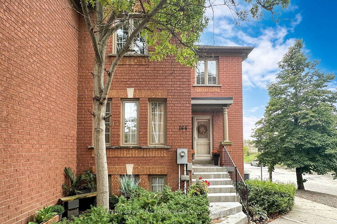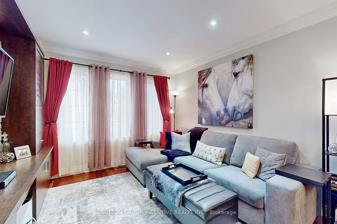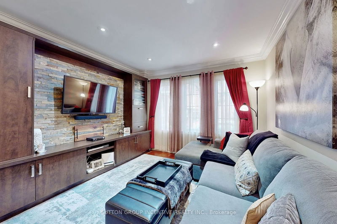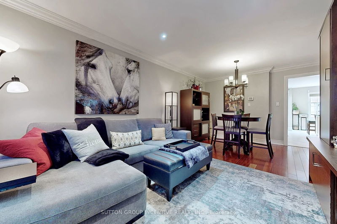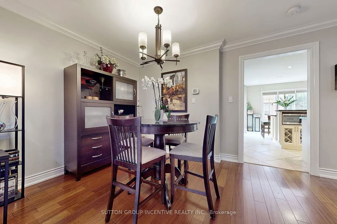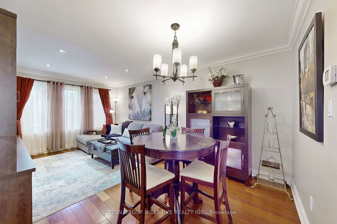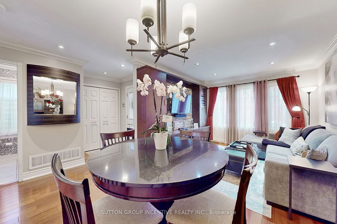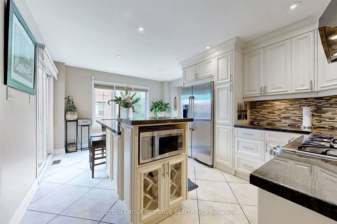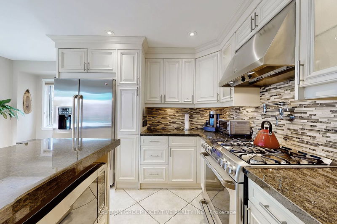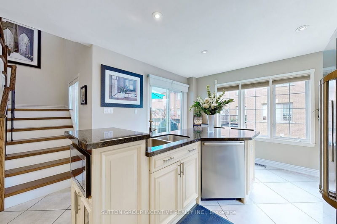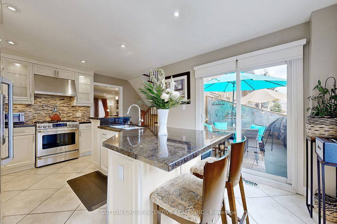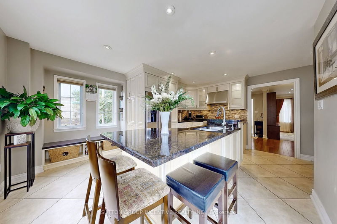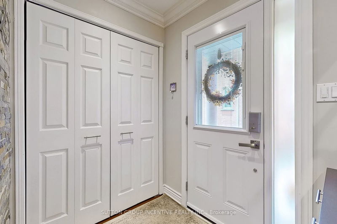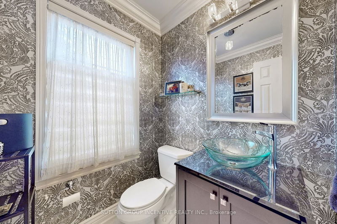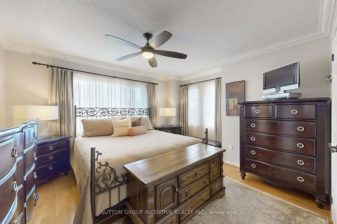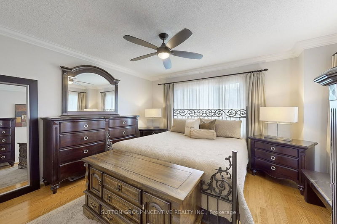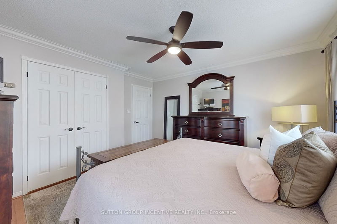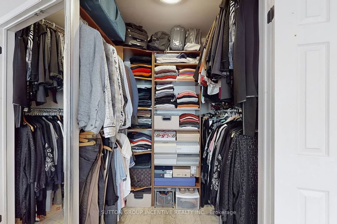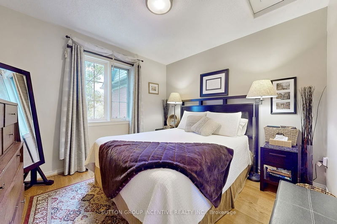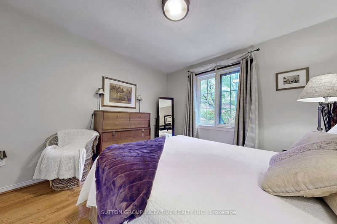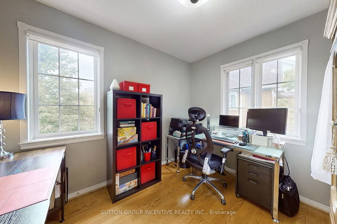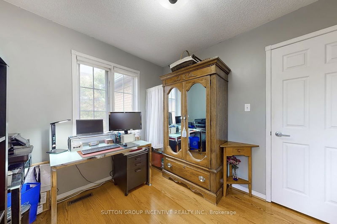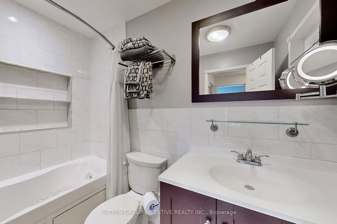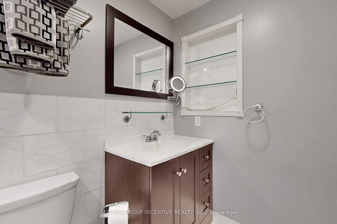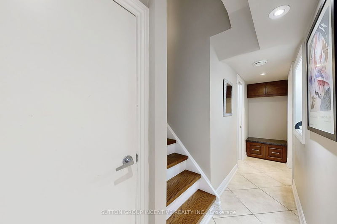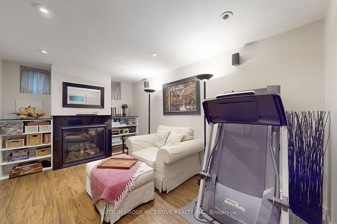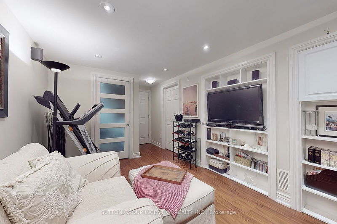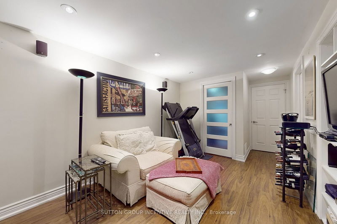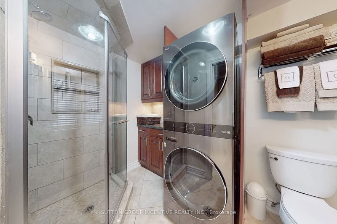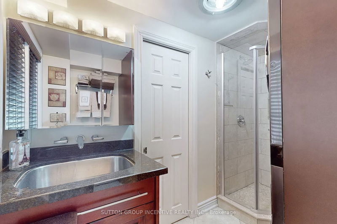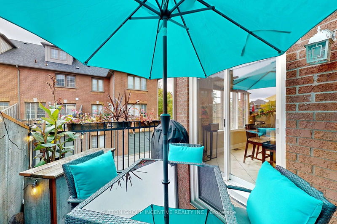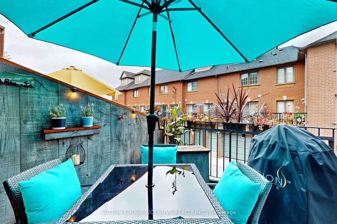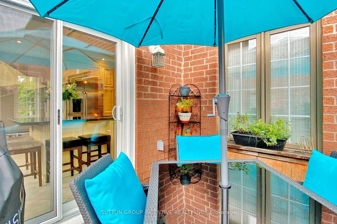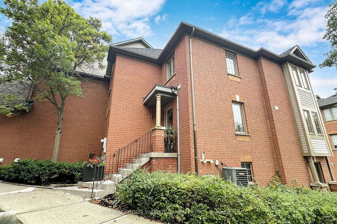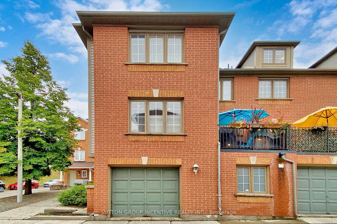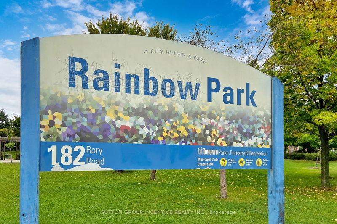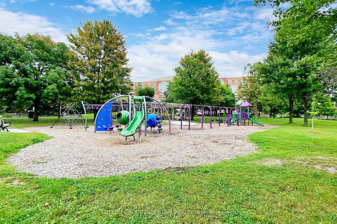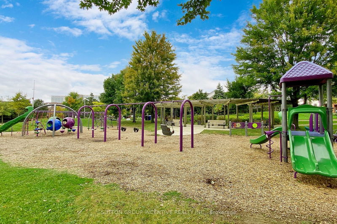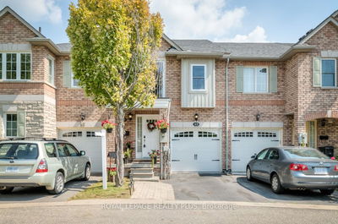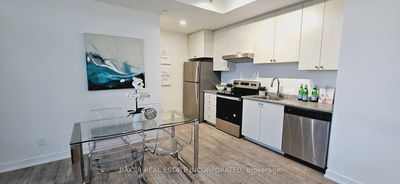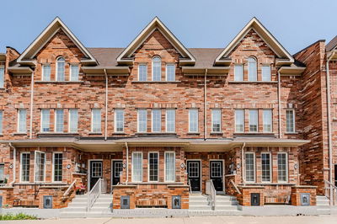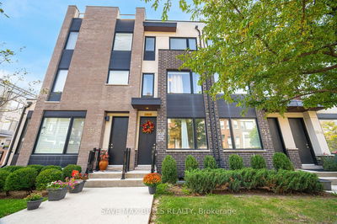Discover this bright, end-unit executive townhome featuring 3 bedrooms and 3 bathrooms, where no detail has been overlooked. The main floor living room and dining room boasts hardwood floors, elegant crown moulding and a built in wall cabinet. The custom kitchen, complete with a large island with breakfast bar, granite countertops, glass back splash, 20" ceramic tiles, stainless steel appliances, built in wine rack and a cozy window seat. Enjoy seamless indoor-outdoor living with a walkout to your private balcony, ideal for barbecuing and relaxation. Upstairs, you'll find three spacious bedrooms with laminate flooring. The primary suite offers ample space for a king-sized bed, crown moulding, and a walk-in closet with built-in shelves. The main bath has upgraded marble tile and a jacuzzi soaker tub. The lower level features a cozy rec room with a gas fireplace, an additional bathroom with a glass shower, and a new stackable LG washer/dryer. Conveniently located near the hospital, parks, schools, daycares, Yorkdale Mall, Downsview Park, York University and Rustic Bakery. This home is the perfect blend of elegance, comfort and convenience!
详情
- 上市时间: Thursday, September 26, 2024
- 3D看房: View Virtual Tour for 166 Rory Road
- 城市: Toronto
- 社区: Maple Leaf
- 详细地址: 166 Rory Road, Toronto, M6L 3G4, Ontario, Canada
- 客厅: B/I Shelves, Hardwood Floor, Crown Moulding
- 厨房: Centre Island, W/O To Balcony, Granite Counter
- 挂盘公司: Sutton Group Incentive Realty Inc. - Disclaimer: The information contained in this listing has not been verified by Sutton Group Incentive Realty Inc. and should be verified by the buyer.

