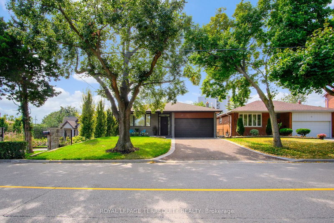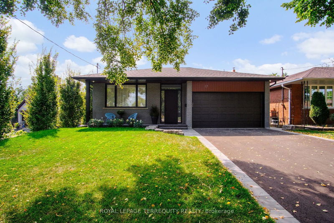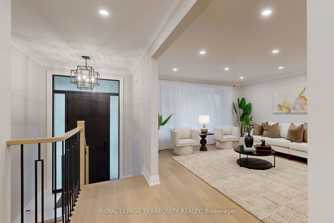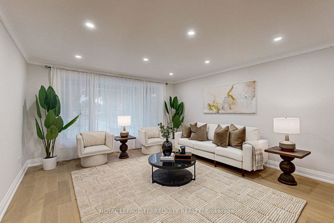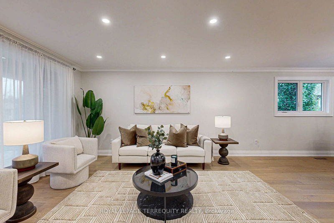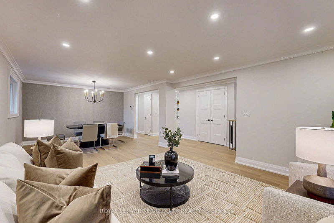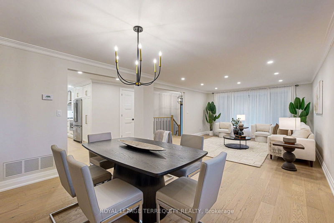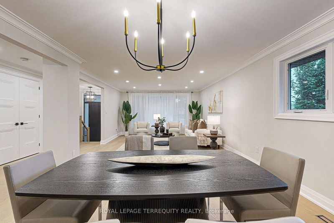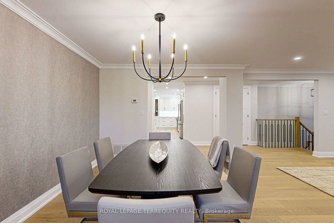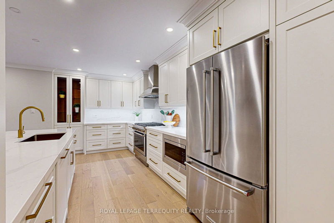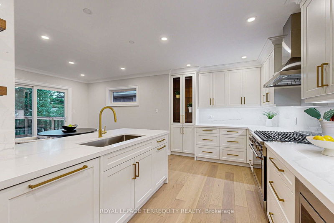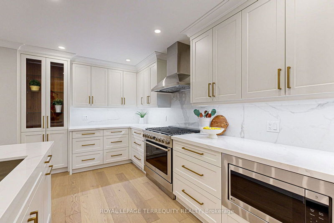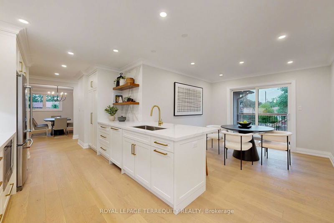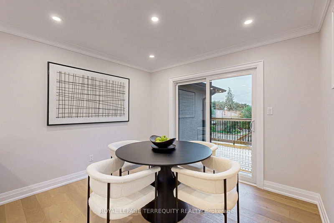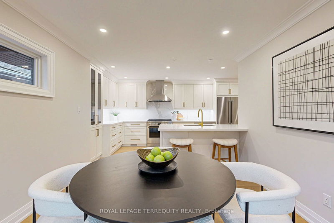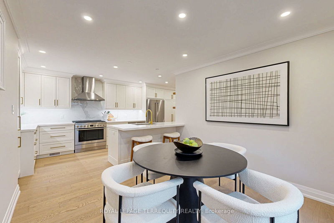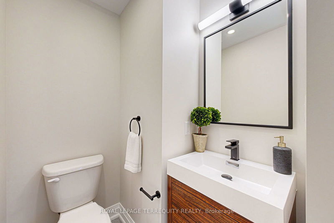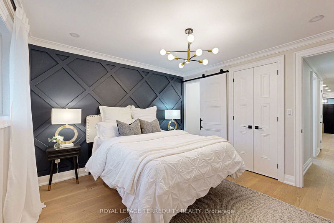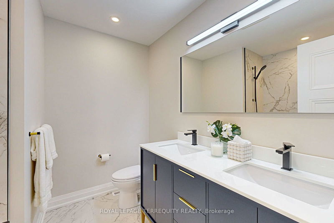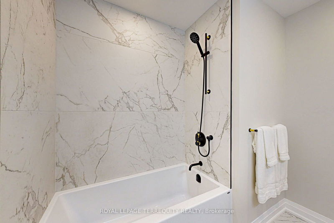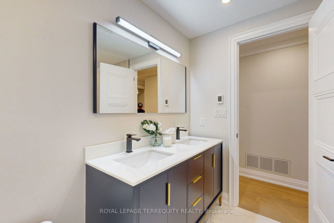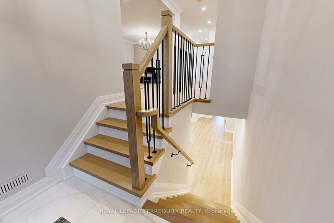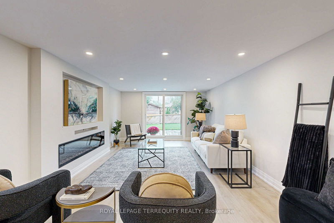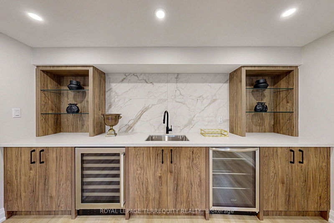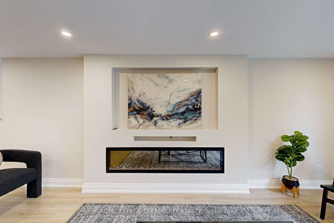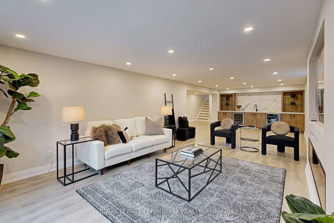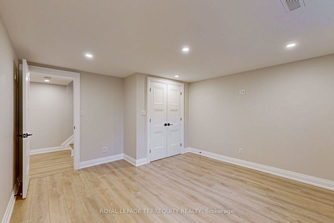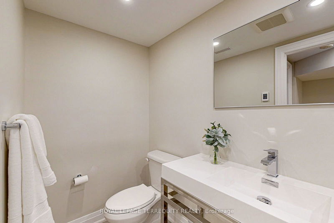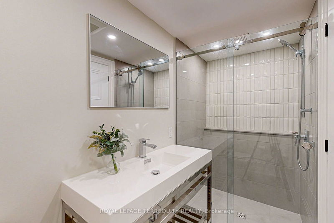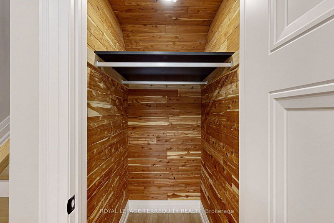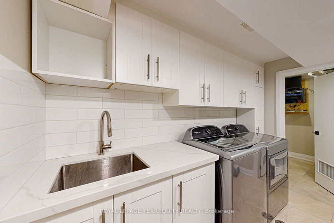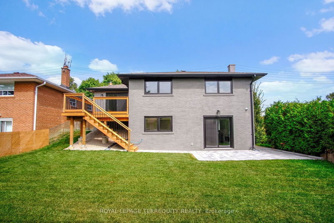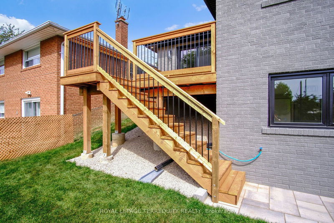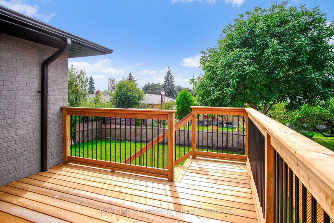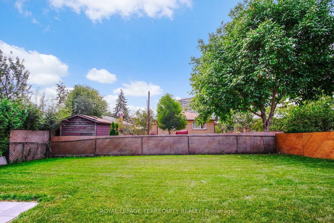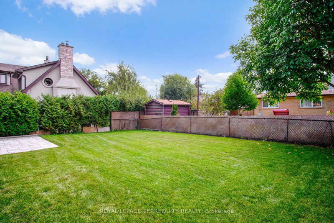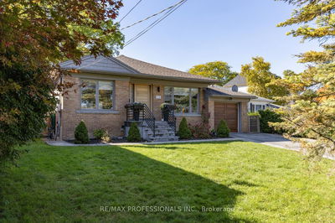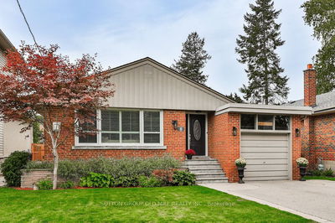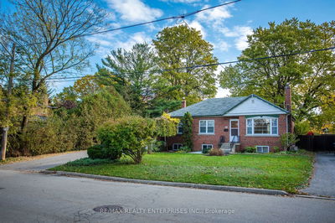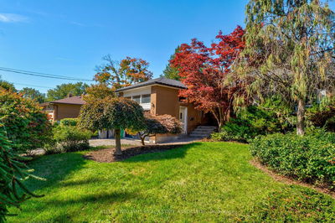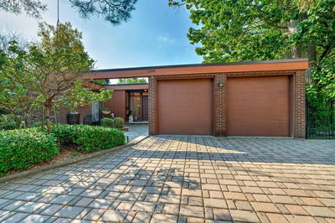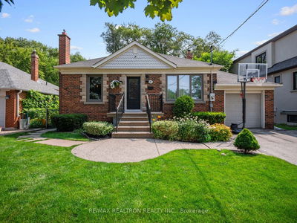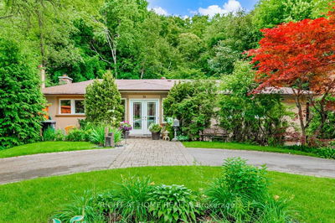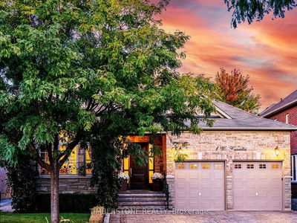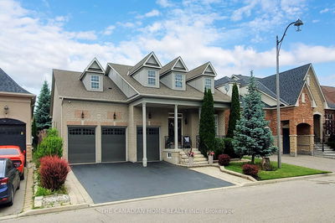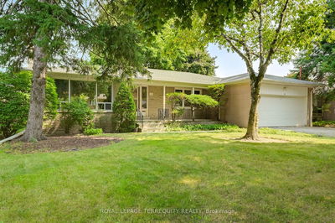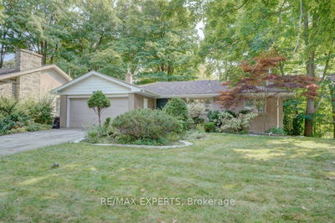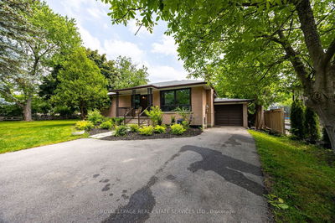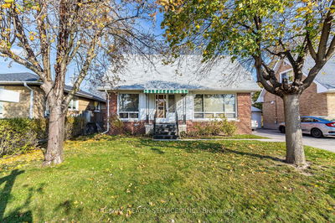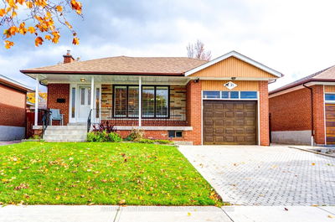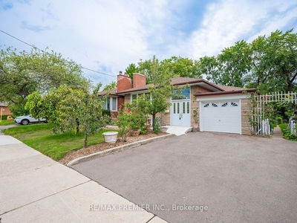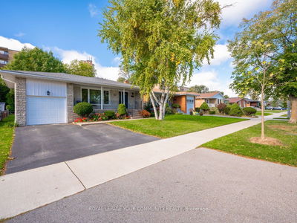Beautifully appointed and immaculately upgraded turn key three plus two bedroom family home in demand Central Etobicoke. Gorgeous curb appeal with stained brick a new front door and romantic tiled front porch. Stunning large white kitchen with stainless steel appliances built ins and eat-in kitchen addition with a walk-out to a new deck and private backyard. Gorgeous light oak 5 inch hardwood floors and pot lights throughout main floor. Primary bedroom with a feature wall and 2 pc ensuite. All bathrooms beautifully upgraded with heated floors. Fabulous lower level with huge family room and walk-out/ linear six foot fireplace/ separate games area /built in entertainment bar with sink and wine fridge. Two extra lower level bedrooms with above grade windows and closets. Separate walk-in cedar closet. Large laundry room and bonus room that can be used for storage or home office. Double garage is roughed in for a charging station Incredible opportunity to purchase a beautiful turn key home in a friendly and mature treed neighborhood that is steps to TTC and shopping, LCBO, shoppers drug mart, coffee shops, great schools and more.
详情
- 上市时间: Thursday, September 26, 2024
- 3D看房: View Virtual Tour for 17 Old Burnhamthorpe Road
- 城市: Toronto
- 社区: Eringate-Centennial-West Deane
- 交叉路口: Burnhamthorpe & Saturn
- 详细地址: 17 Old Burnhamthorpe Road, Toronto, M9C 3J3, Ontario, Canada
- 客厅: Hardwood Floor, Picture Window, Pot Lights
- 厨房: Hardwood Floor, Stainless Steel Appl, Pot Lights
- 厨房: Hardwood Floor, Eat-In Kitchen, W/O To Deck
- 挂盘公司: Royal Lepage Terrequity Realty - Disclaimer: The information contained in this listing has not been verified by Royal Lepage Terrequity Realty and should be verified by the buyer.

