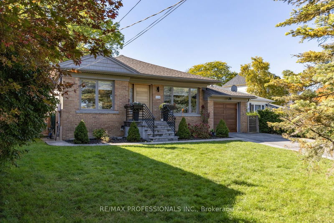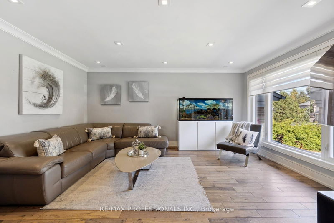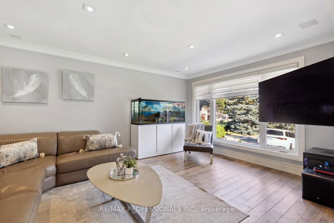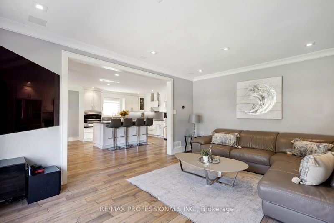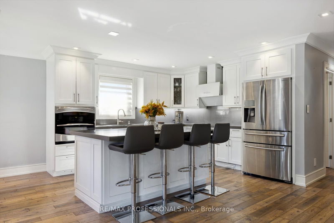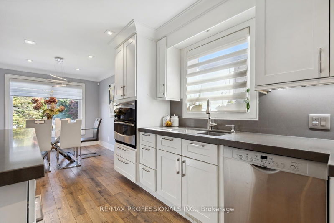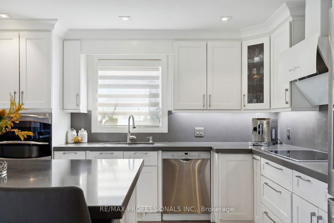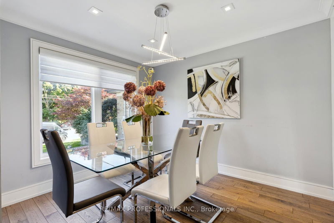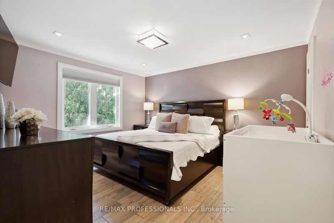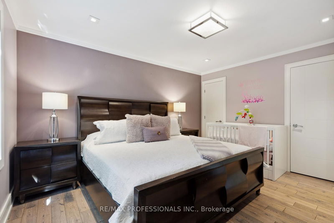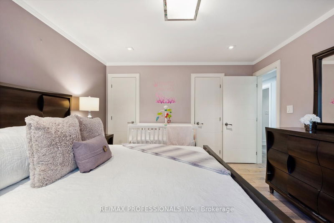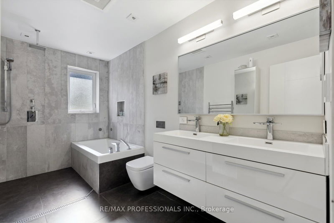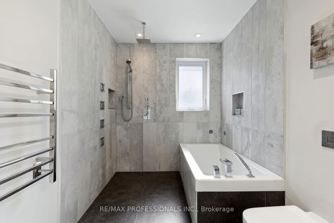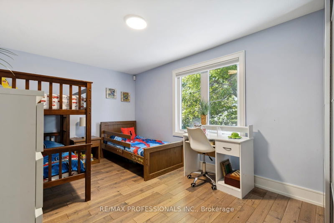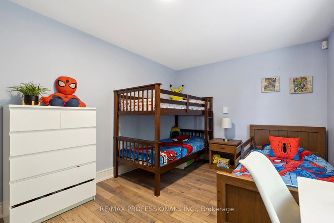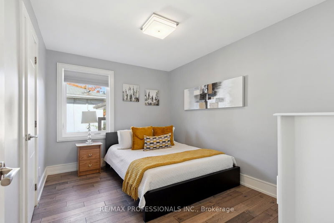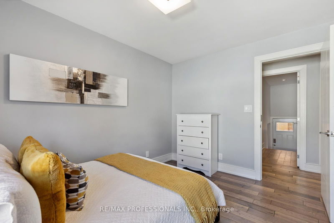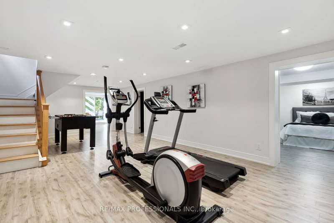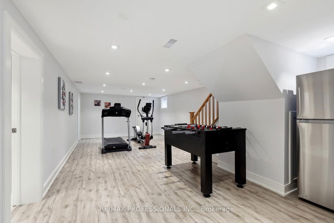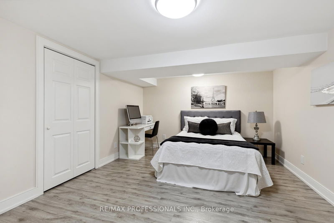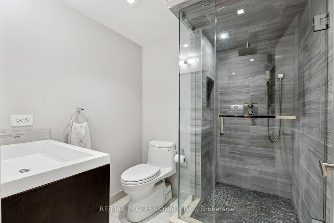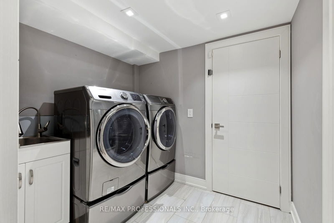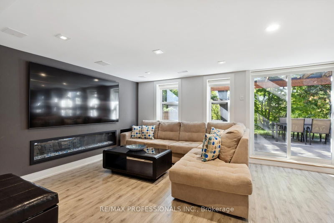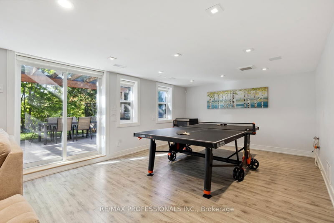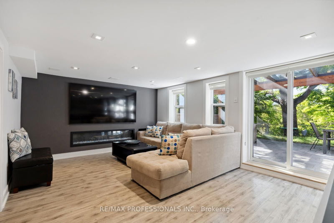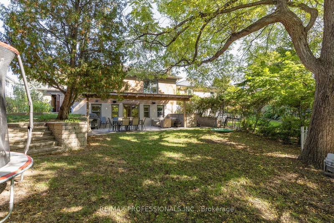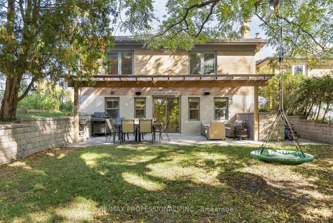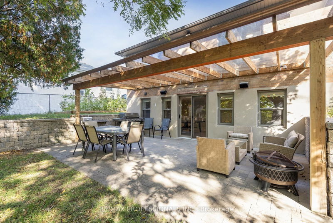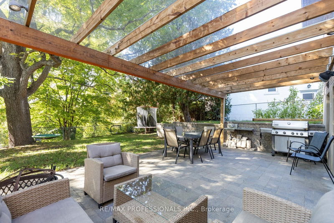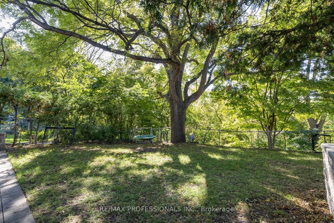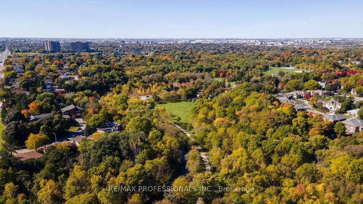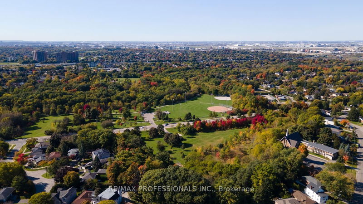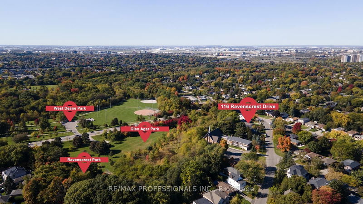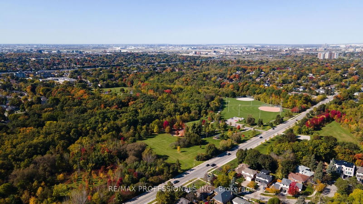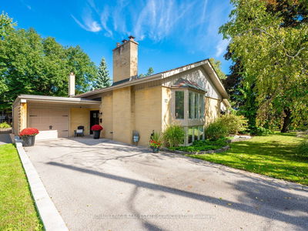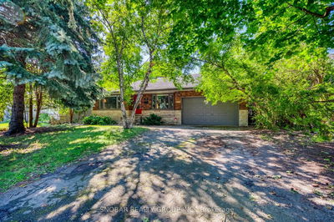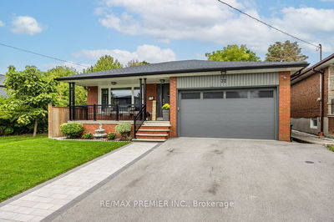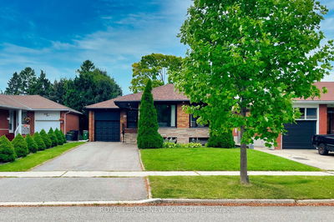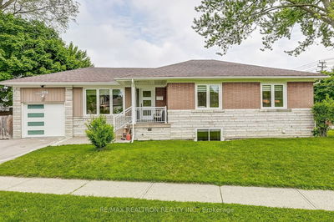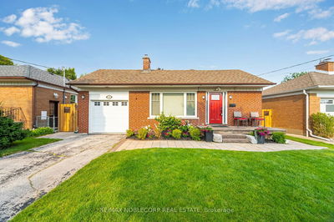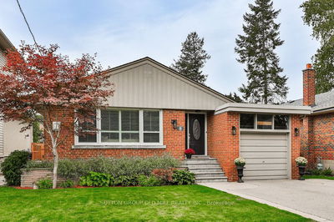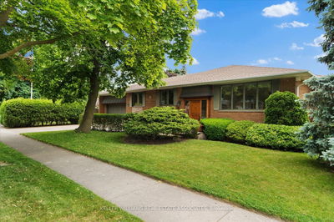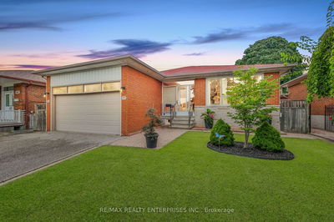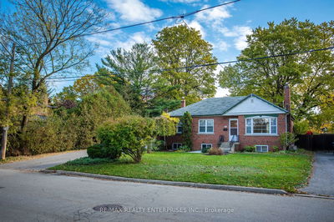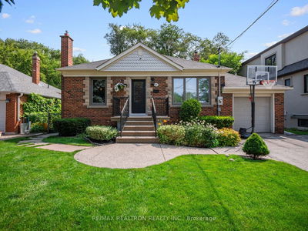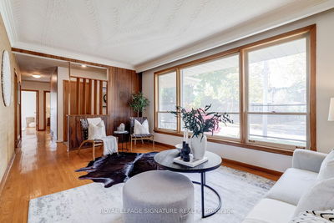Welcome to your dream home in the desirable Glen Agar neighbourhood, where modern luxury meets timeless elegance. This beautifully renovated 3-bedroom bungalow has been transformed from top to bottom in 2015 and boasts the added benefit of backing onto a serene ravine, offering a peaceful retreat right in your backyard. As you step inside, you'll be greeted by hardwood floors that flow throughout the main level. The open-concept kitchen is a chef's delight, featuring built-in double ovens, an induction cooktop, and a spacious quartz island perfect for entertaining family & friends. Indulge in the spa-like bathroom, complete with a doorless walk-in shower featuring a waterfall showerhead & four jets, alongside a luxurious soaker tub. Heated floors & a heated towel rack add an extra touch of comfort, while the wave-activated Legrand light switch enhances the modern feel. This home is equipped with smart technology, including Hunter Douglas motorized blinds in living & dining rooms, in-ceiling speakers, a Nest thermostat & a Ring doorbell for added convenience. The finished basement is an entertainment haven with laminate flooring, pot lights, exercise area, 4th bdrm/home office & a bright family room with walk-out to yard, an electric fireplace & in-ceiling KEF speakers. Step outside to your private oasis where a fully fenced yard & covered interlocking patio meet the tranquility of the ravine. Dont miss your chance to experience this exquisite blend of modern living and natural beauty in one of Etobicoke's top neighbourhoods. Too many upgrades to mention. Please see full list attached.
详情
- 上市时间: Wednesday, October 23, 2024
- 城市: Toronto
- 社区: Princess-Rosethorn
- 交叉路口: Martin Grove Rd/Rathburn Rd
- 客厅: Hardwood Floor, Pot Lights, Large Window
- 厨房: Open Concept, Quartz Counter, Stainless Steel Appl
- 家庭房: Laminate, Walk-Out, Electric Fireplace
- 挂盘公司: Re/Max Professionals Inc. - Disclaimer: The information contained in this listing has not been verified by Re/Max Professionals Inc. and should be verified by the buyer.

