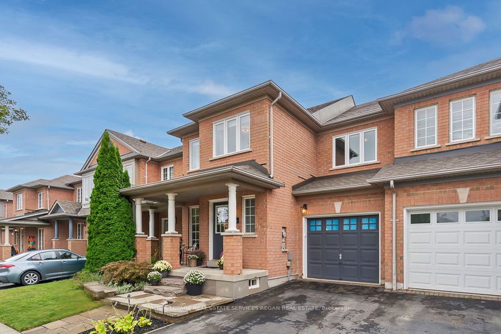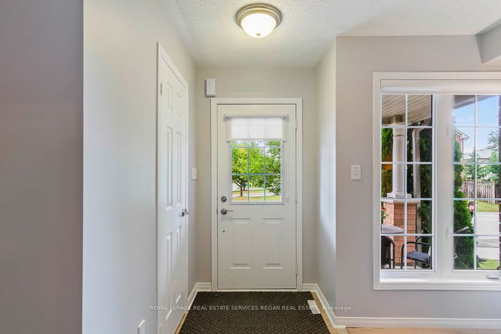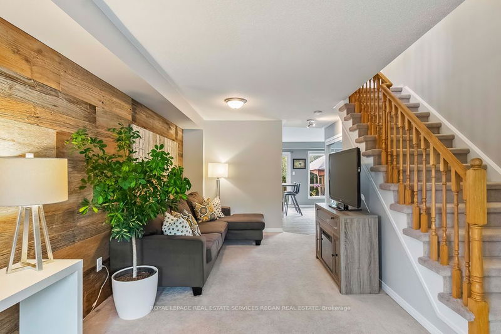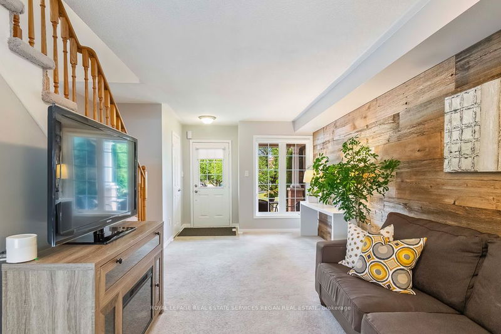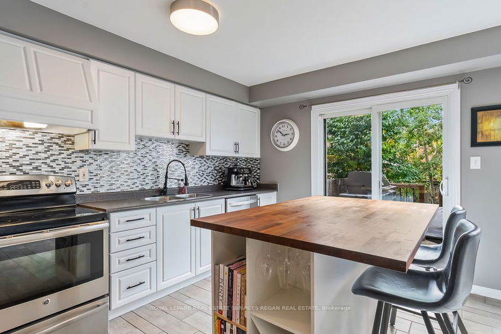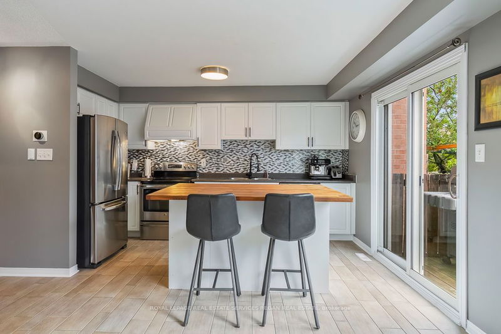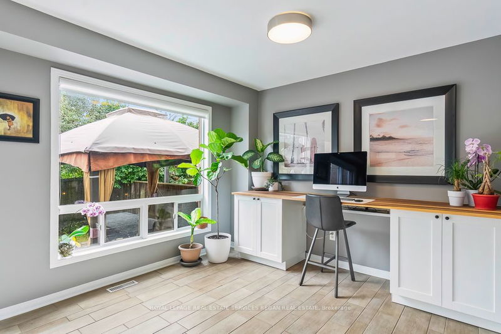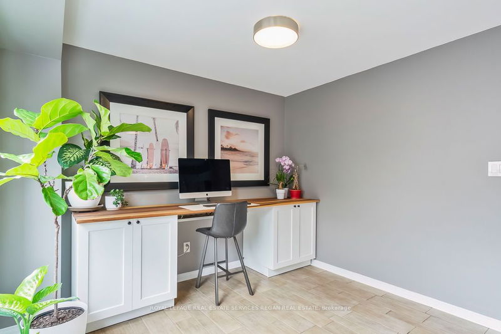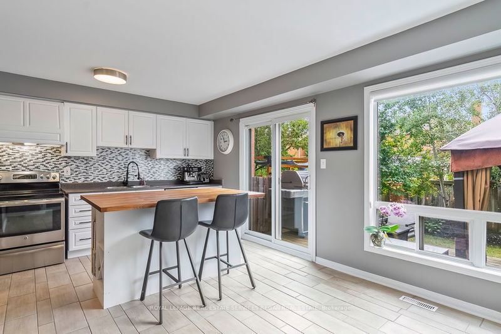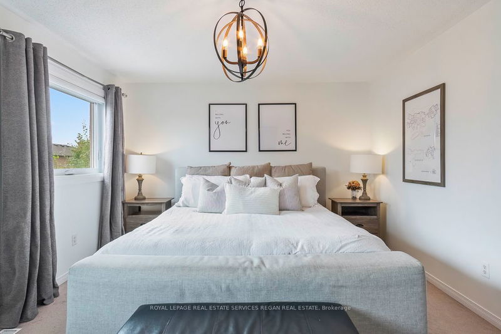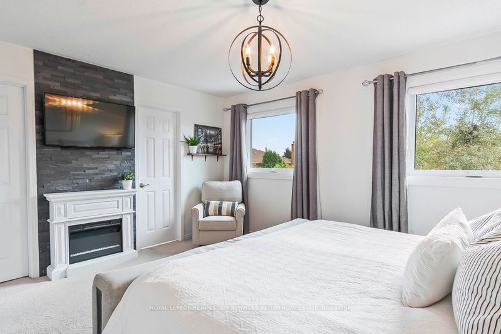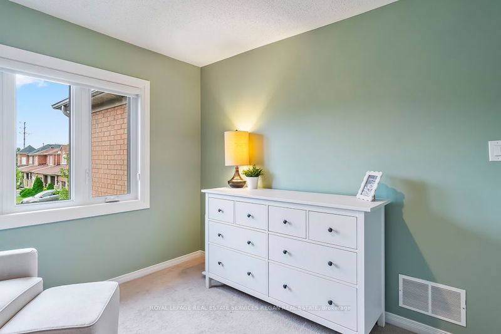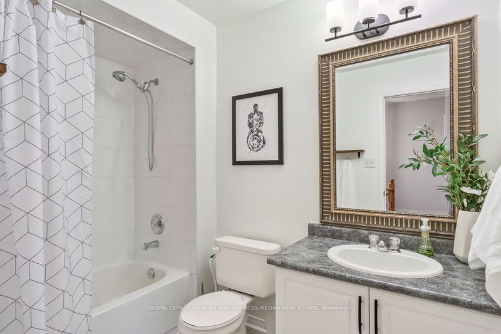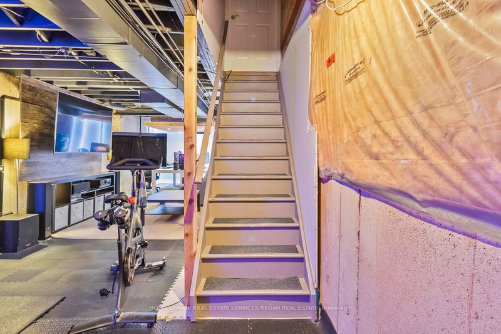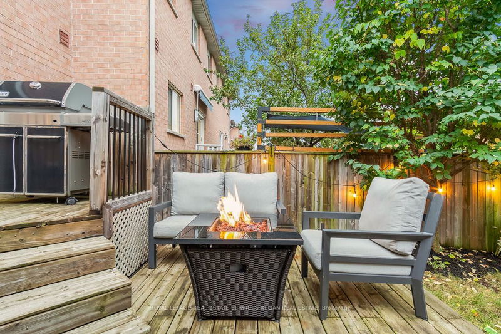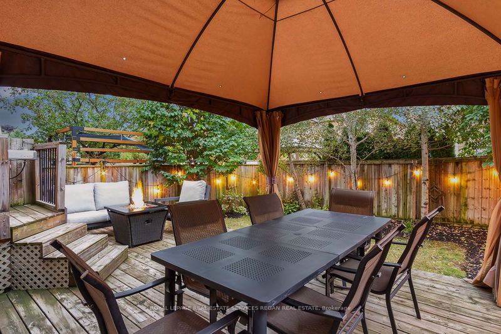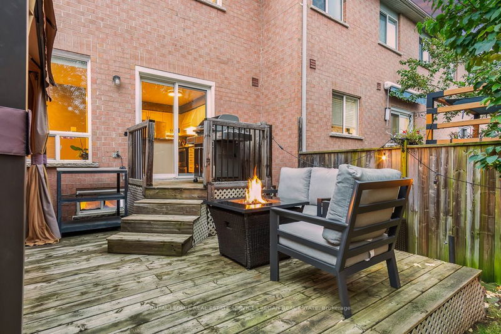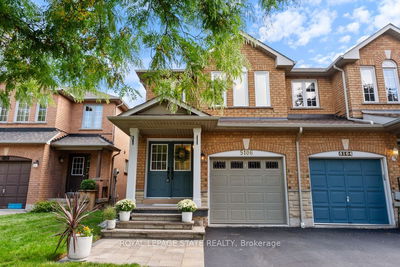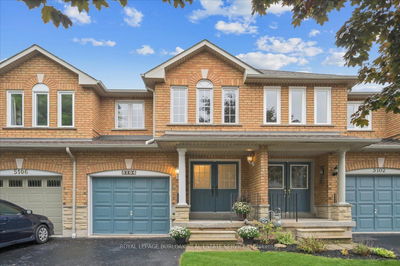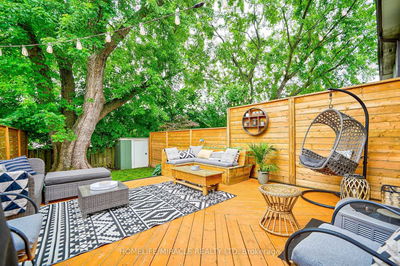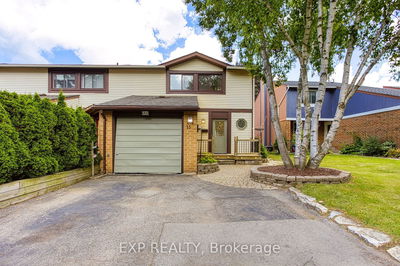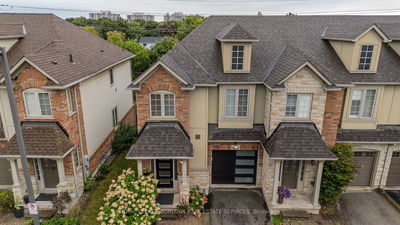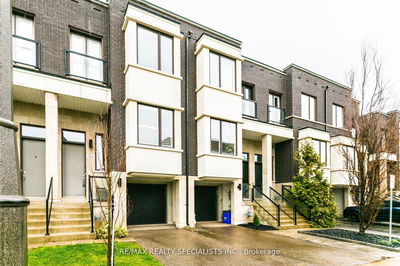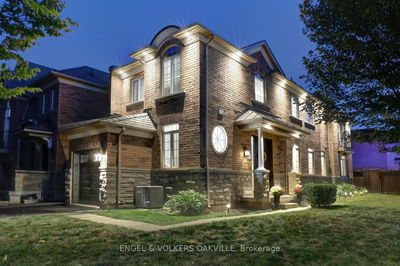Welcome to 656 Julia Avenue! A 2-storey, freehold townhouse conveniently located on the border of South Burlington and Oakville. This modern townhouse offers an ideal blend of comfort and style with ample living space encompassing 1435 square feet, perfect for first time home buyers and small families. As you enter, youre greeted by an open, functional main floor layout with a spacious living room that seamlessly leads into the kitchen area. The kitchen features sleek stainless steel appliances, a large island with seating, ample cabinet space and its own eat-in breakfast area. In addition to brand new windows upstairs, you'll find a generous primary bedroom that includes a large walk-in closet with built-in shelves and a 4-piece ensuite with a separate tub and standing shower. Two additional bedrooms provide the perfect space for children or a home office, making this home perfect for families seeking both functionality and convenience. Downstairs, the unfinished basement offers endless potential for an extra bedroom or entertainment space. The backyard is also accessible through the garage and fully fenced with tall greenery, granting extra privacy as you entertain friends and family. Ideally located to suit both family and commuter needs being just minutes to the water, Appleby GO, public transit, all major highways, top schools, parks, trails and restaurants. With its charming curb appeal and well-designed layout, don't miss your opportunity to be part of the lifestyle 656 Julia Avenue has to offer!
详情
- 上市时间: Thursday, September 26, 2024
- 3D看房: View Virtual Tour for 656 Julia Avenue
- 城市: Burlington
- 社区: Appleby
- 详细地址: 656 Julia Avenue, Burlington, L7L 6X3, Ontario, Canada
- 客厅: 2 Pc Bath, Large Window, Open Concept
- 厨房: Tile Floor, Centre Island, Eat-In Kitchen
- 挂盘公司: Royal Lepage Real Estate Services Regan Real Estate - Disclaimer: The information contained in this listing has not been verified by Royal Lepage Real Estate Services Regan Real Estate and should be verified by the buyer.


