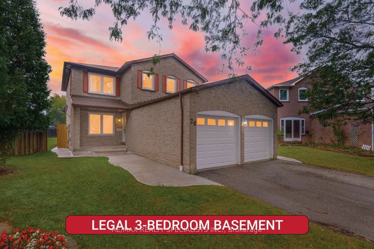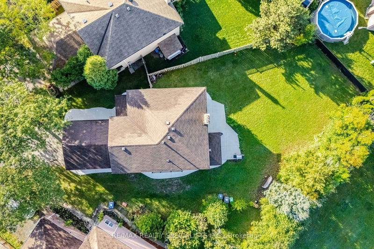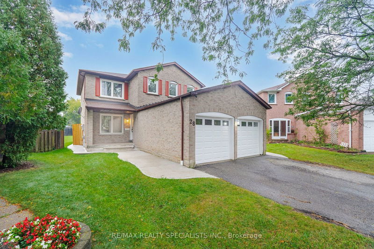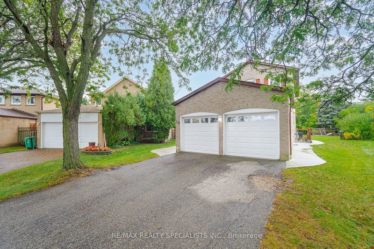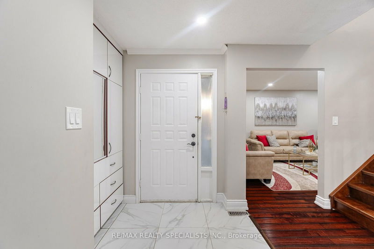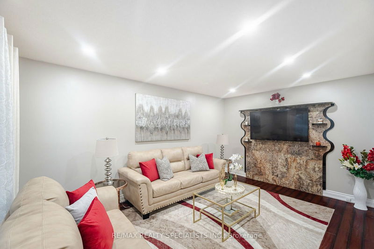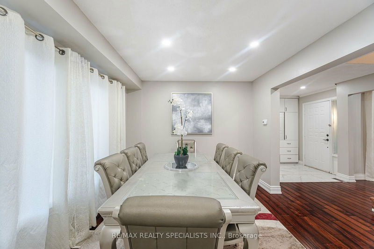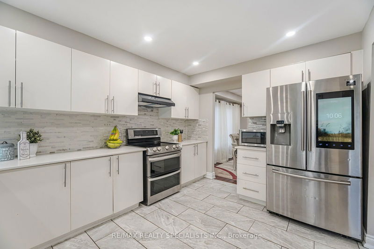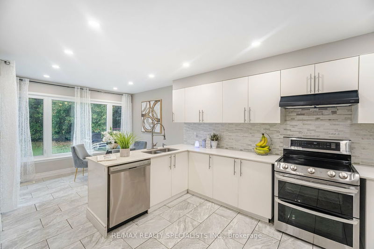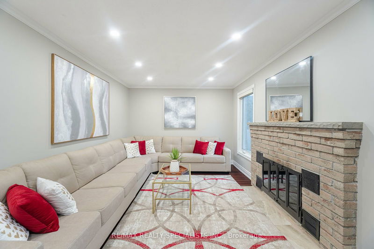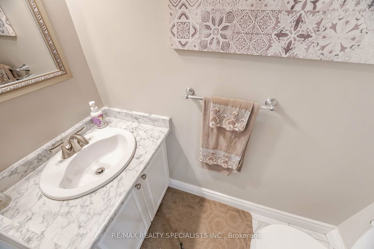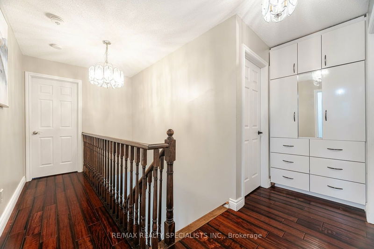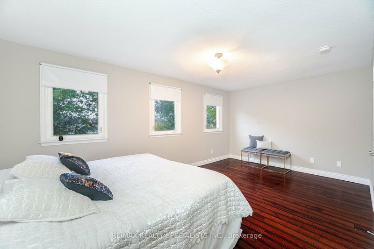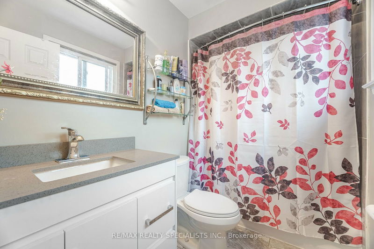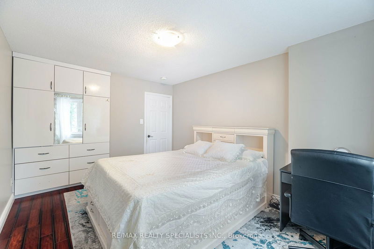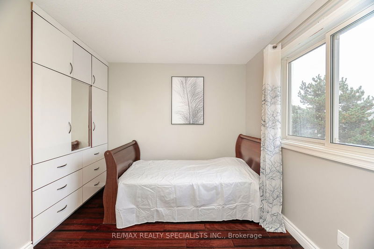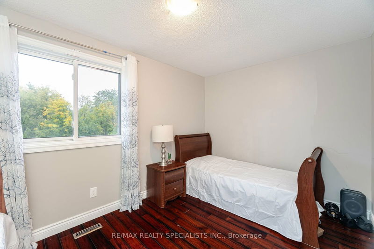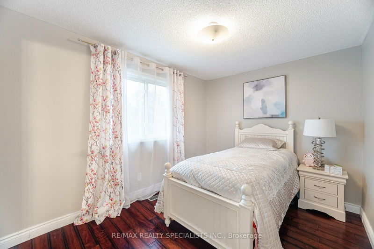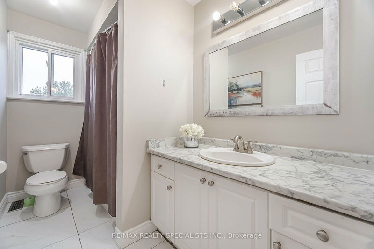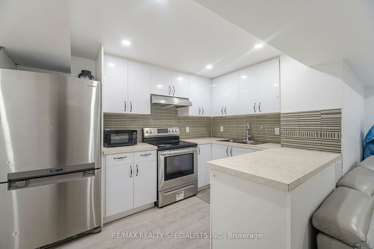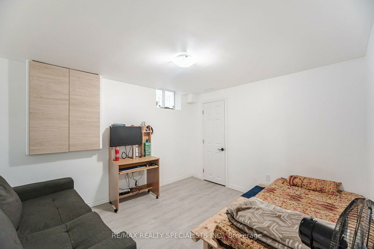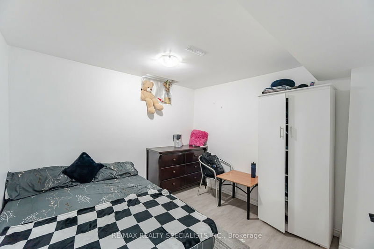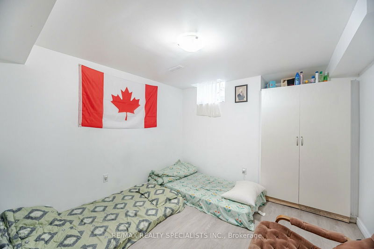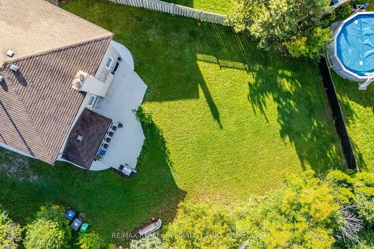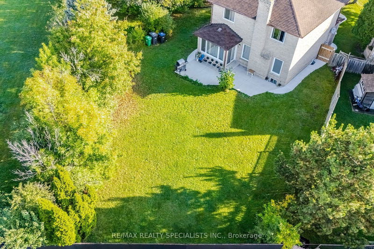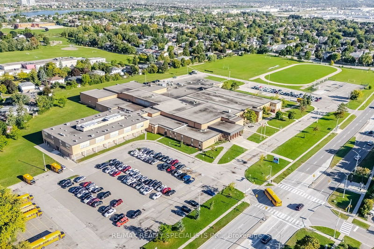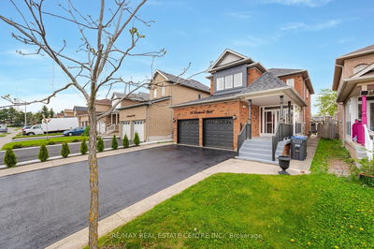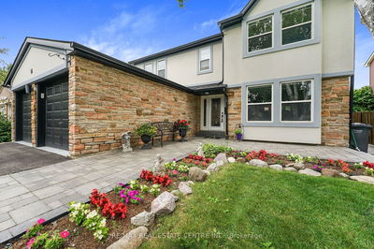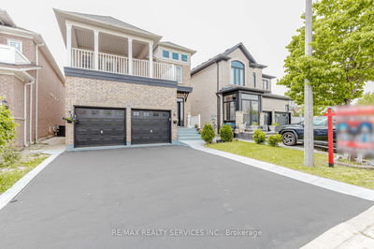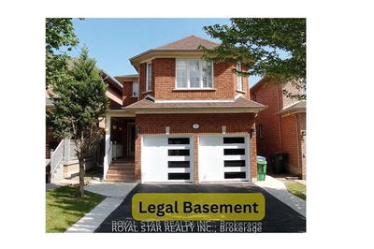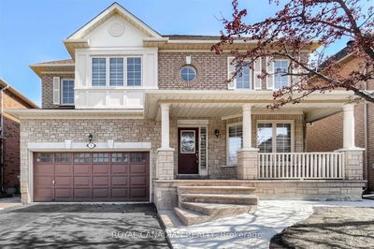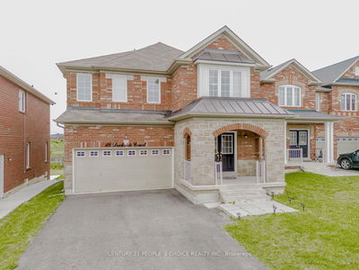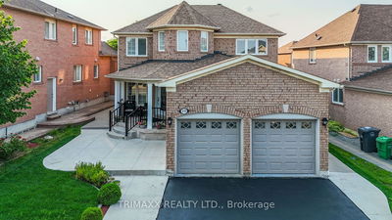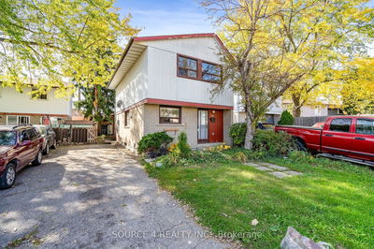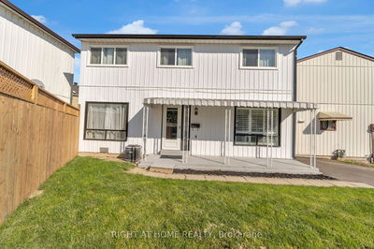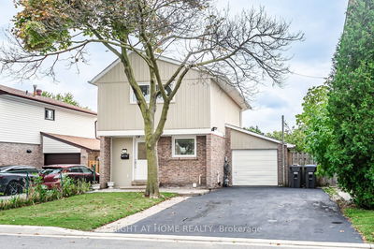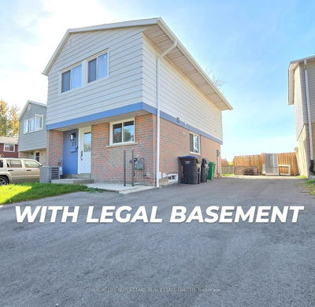Discover this luxurious, sun-filled CUL -DE-SAC home featuring 3 BEDROOM LEGAL BASEMENT 4+3 bedrooms, 5 washrooms, 6 parking spaces, ideal for rental income or extended family. The main floor offers SEPT living and dining areas with large windows, a modern kitchen with stainless steel appliances, a smart refrigerator, tile flooring, a breakfast area overlooking the backyard, and a cozy family room with a fireplace. With hardwood floors, pot lights throughout, and an elegant oak staircase, the upper level boasts a primary bedroom with a 4-piece ensuite and Walk - in Closet , plus 3 additional bedrooms with custom storage and a shared 3-piece bath. The 3 BED LEGAL BASEMENT WITH SEPARATE ENTRANCE is fully equipped with a living room, kitchen, 3 bedrooms with Walk In closets, and two 3-piece baths, Sept Laundry offering a perfect income opportunity and can be rented for approximately $2900 to assist with mortgage payments. Freshly painted, the home also features an expansive backyard, ideal for summer gatherings and Backing into Monocrest Park; Located just steps from schools, parks, shopping, hospitals, and highways, this home is a rare investment opportunity blending convenience and comfort.
详情
- 上市时间: Wednesday, September 25, 2024
- 3D看房: View Virtual Tour for 28 Meadow Bush Court
- 城市: Brampton
- 社区: Central Park
- 交叉路口: Williams Pkwy/Bramalea Rd
- 详细地址: 28 Meadow Bush Court, Brampton, L6S 5B6, Ontario, Canada
- 客厅: Hardwood Floor, Pot Lights, Large Window
- 家庭房: Stainless Steel Appl, Pot Lights, Breakfast Area
- 客厅: Combined W/厨房, Pot Lights
- 挂盘公司: Re/Max Realty Specialists Inc. - Disclaimer: The information contained in this listing has not been verified by Re/Max Realty Specialists Inc. and should be verified by the buyer.

