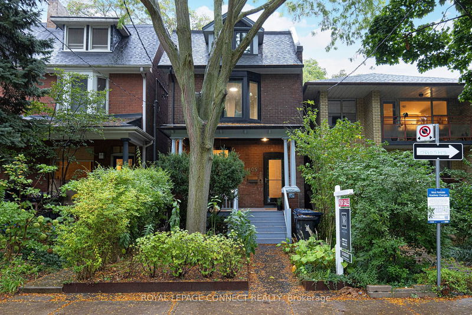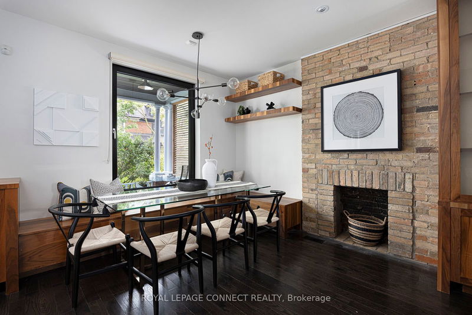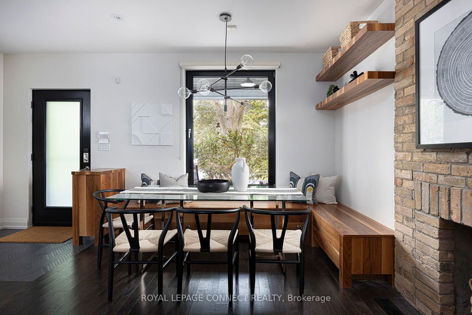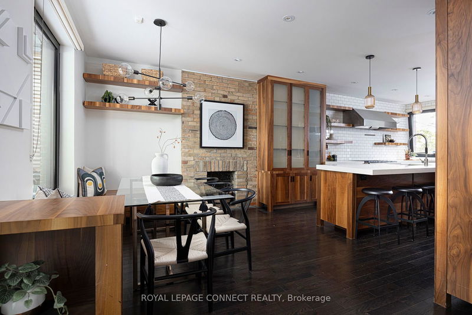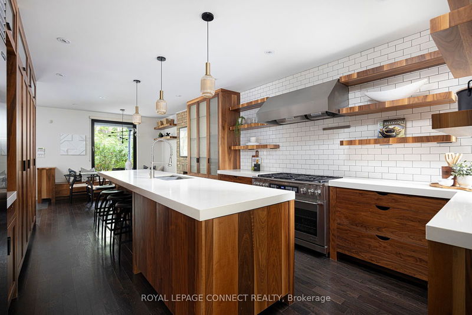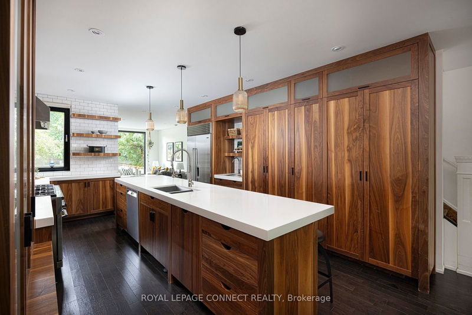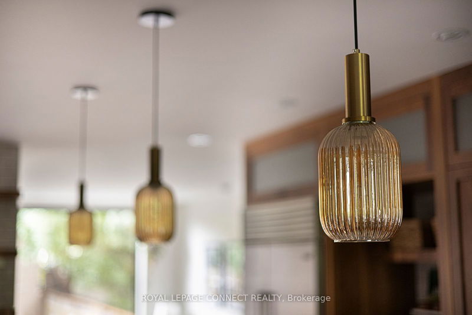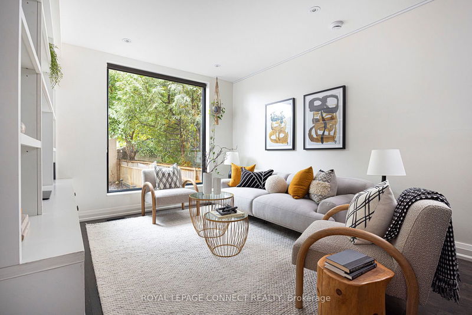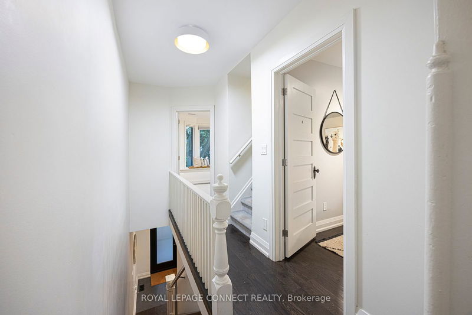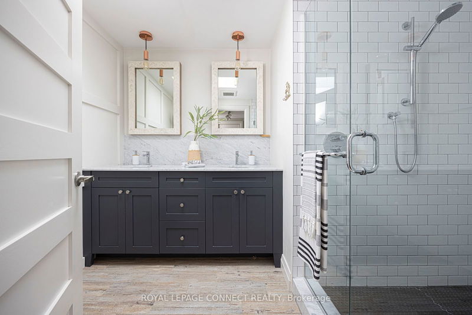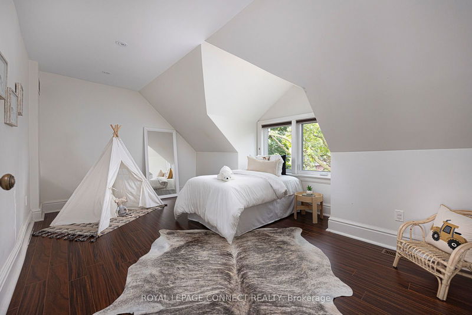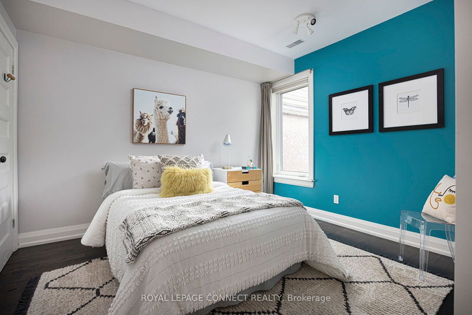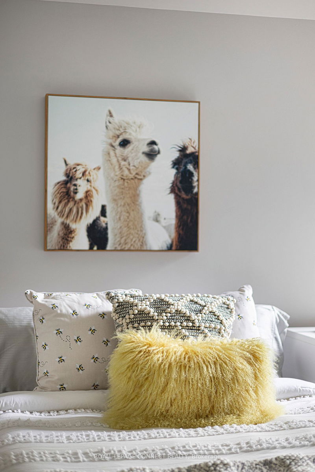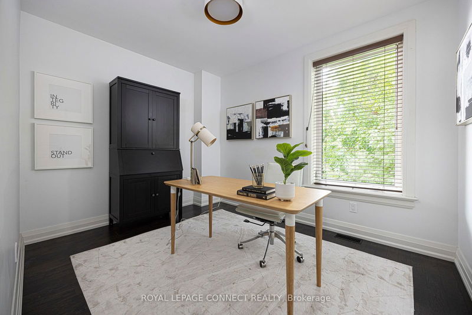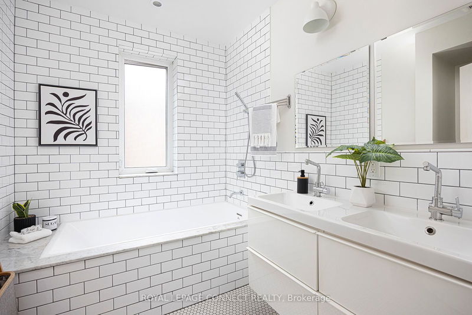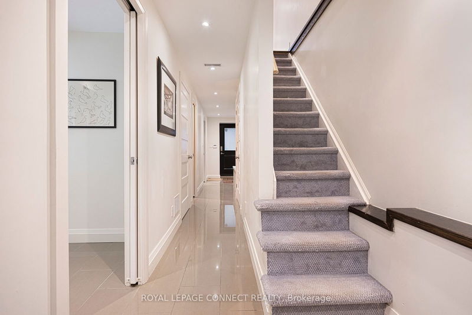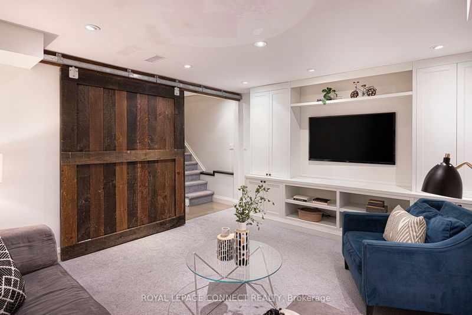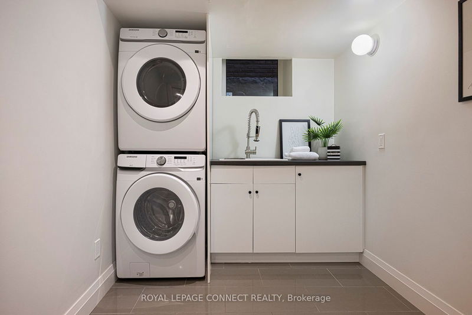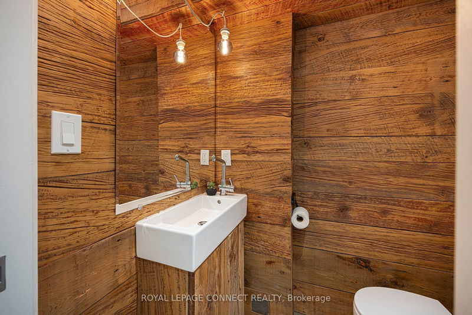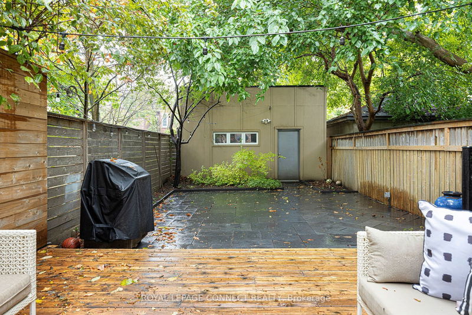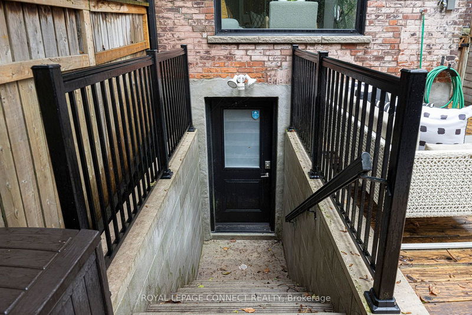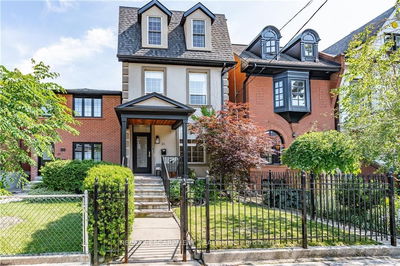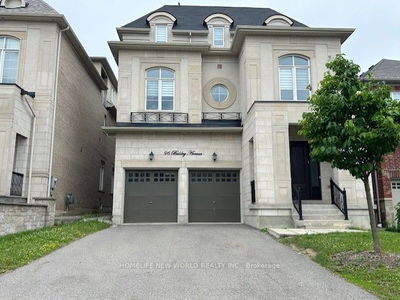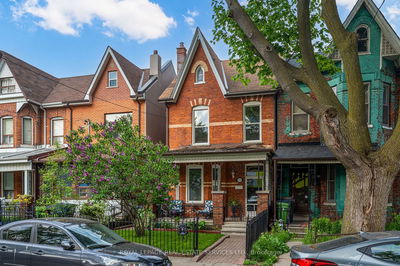* Absolutely Stunning! A Stately, modern interpretation of a classic Edwardian in Roncesvalles Village * Meticulously renovated 5 bdrm, 3 bath full 3 storey w/ addition * Exceptional custom chefs kit w walnut cabinetry and millwork, quartz countertops, breakfast bar and butlers pantry * Beauty and inspiration filled open concept design w/ large LR w/ oversized picture window and w/o to yard * Three gorgeous, timeless spa like baths w/ lux finishes * Large, beautifully finished and underpinned bsmt w/ 7.5' ceilings and w/o to yard * Peaceful, treed backyard w/ minimalist landscape design to include a large 17x19' deck and flagstone flooring throughout * Oversized 1.5 car garage garage/workshop w/ 13 ft ceilings (fits 2 cars)! True pride of ownership in Fern public school catchment * Don't miss out! A must see!
详情
- 上市时间: Wednesday, September 25, 2024
- 城市: Toronto
- 社区: Roncesvalles
- 交叉路口: At Pearson Ave
- 详细地址: 105 Macdonell Avenue, Toronto, M6R 2A4, Ontario, Canada
- 客厅: Open Concept, Walk-Out, O/Looks Garden
- 厨房: Renovated, Stone Counter, Breakfast Bar
- 挂盘公司: Royal Lepage Connect Realty - Disclaimer: The information contained in this listing has not been verified by Royal Lepage Connect Realty and should be verified by the buyer.

