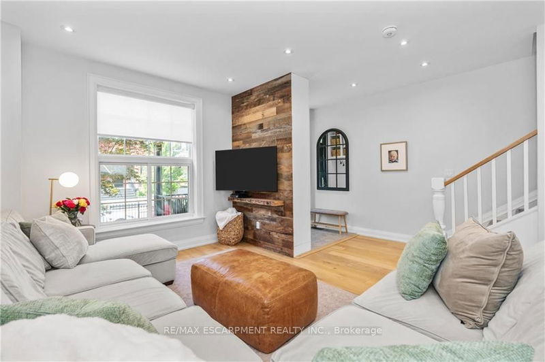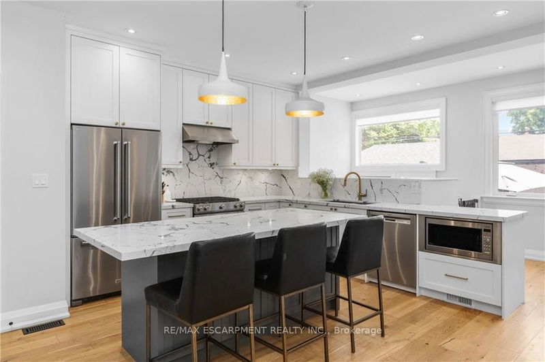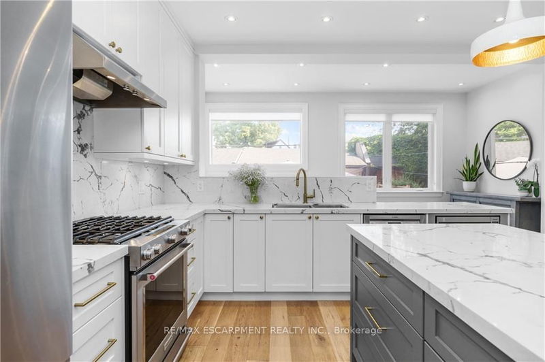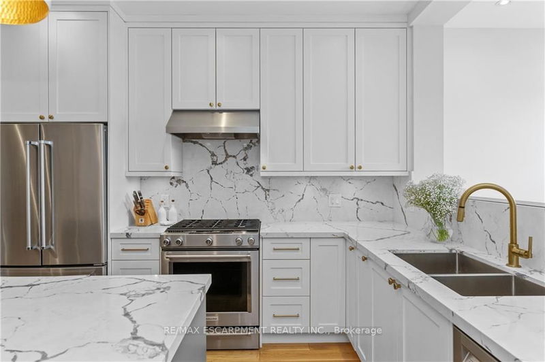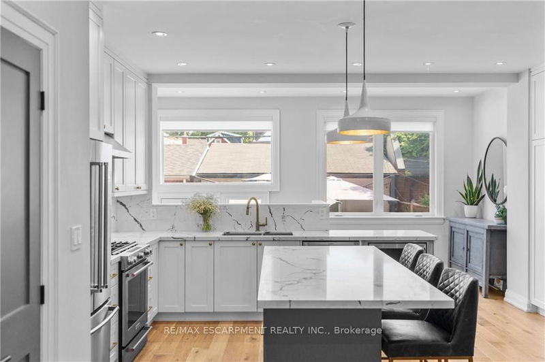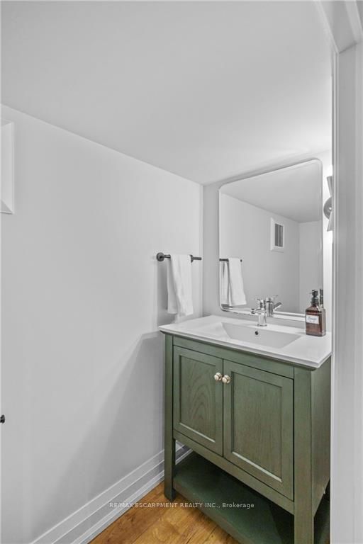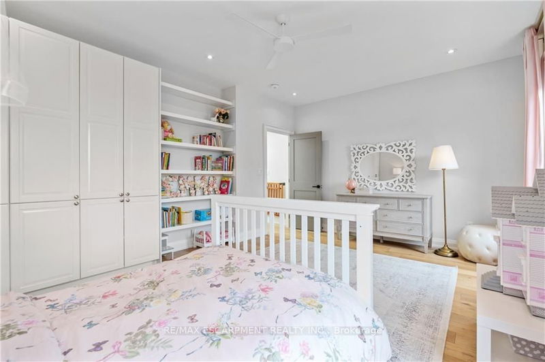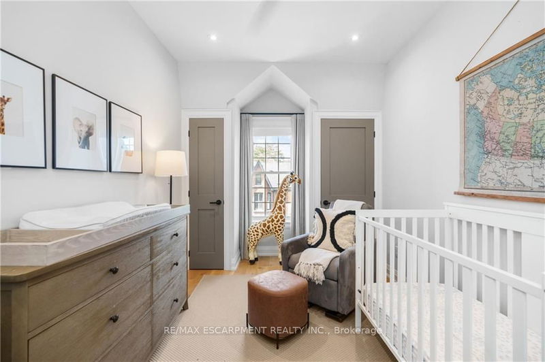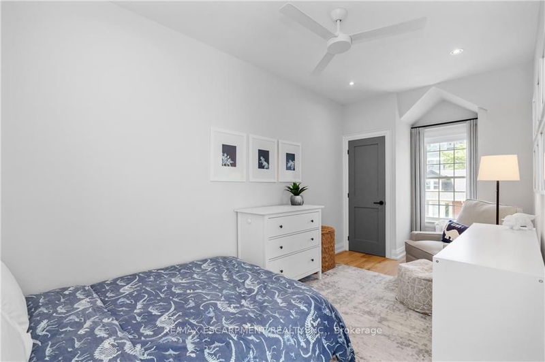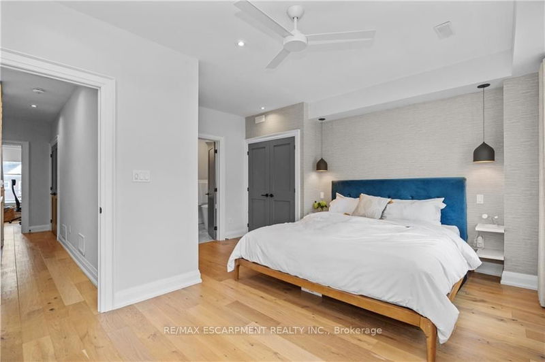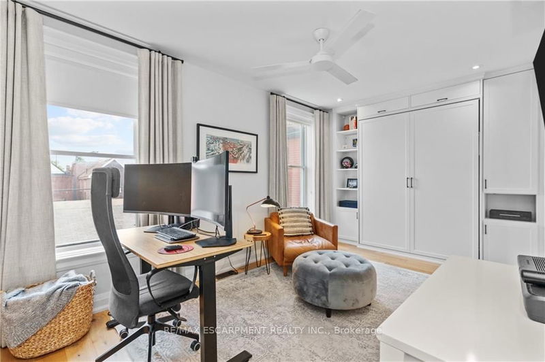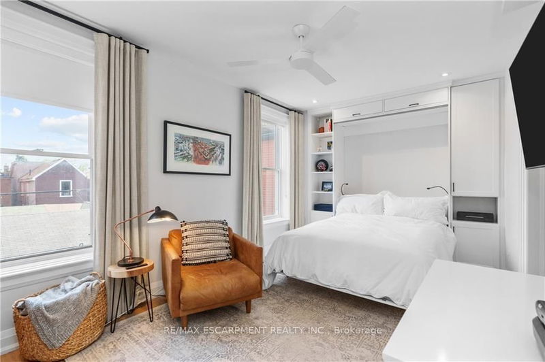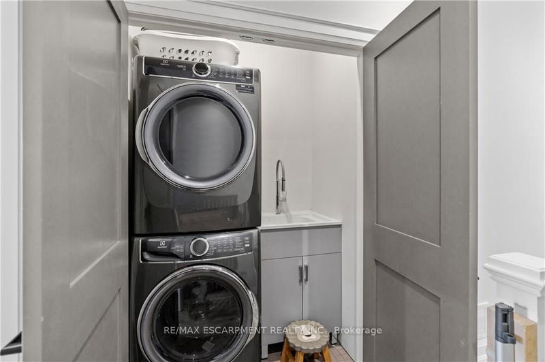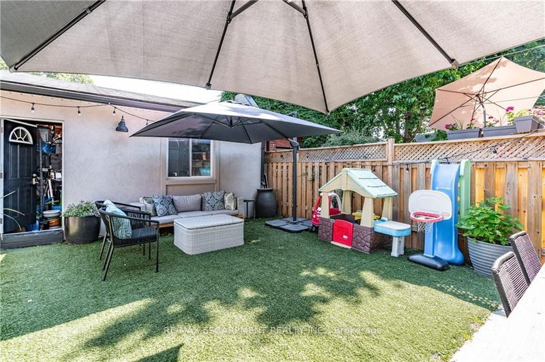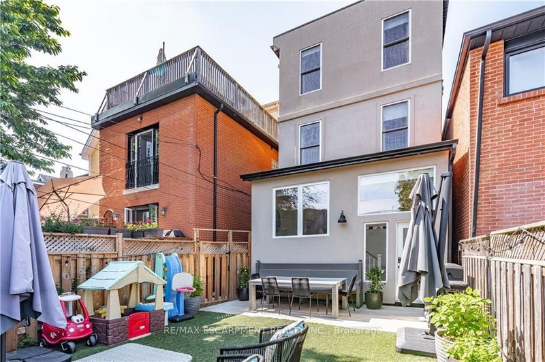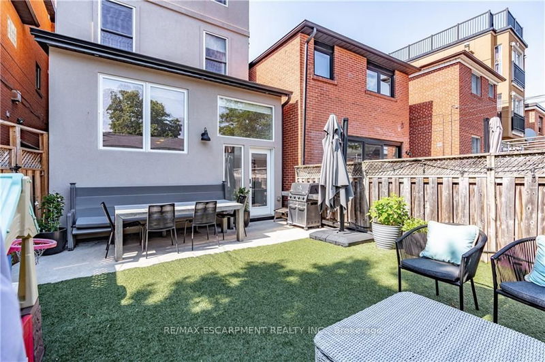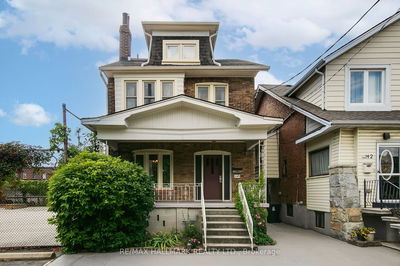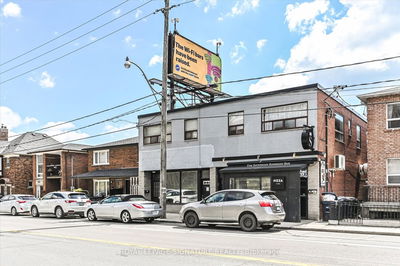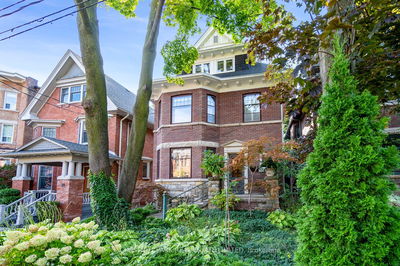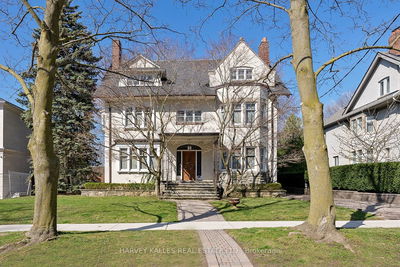$1M RENOVATION! Turnkey 3 storey detached home with fully finished basement & 2 car garage steps to Geary Ave, Christie subway, parks, schools & shopping. Welcome home to 31 Melville where busy families & professionals can move in & unpack into smart luxury - top of the line finishes with mindful upgrades to support your daily routine. Completed in 2019 this home underwent a large scale professional renovation including but not limited to a large rear addition & a full third floor. Nothing went untouched through this process & in kind the main floor now offers a full open concept with soaring ceilings, chefs kitchen & a convenient powder room. The second level offers many possibilities with 2 primary suites, one currently used as an office with a custom Murphy bed (included), the second full primary with 5 piece bath with soaker tub, his and hers closets as well as a wall of storage installed by California Closets (2022). The third level is a kids paradise with 3 bedrooms & huge 5 piece bath, all finished in neutral, high quality choices including custom vanity and separate heat pump for comfort! Spread out as a family in the generous finished basement clocking in at 640 square feet of open space with custom media centre, powder room, and huge storage closet, accessible directly from the back door. Huge list of inclusions such as doorbell camera, garage door opener, patio umbrellas. Owned water heater! All systems 2019!
详情
- 上市时间: Wednesday, September 04, 2024
- 3D看房: View Virtual Tour for 31 Melville Avenue
- 城市: Toronto
- 社区: Dovercourt-Wallace Emerson-Junction
- 详细地址: 31 Melville Avenue, Toronto, M6G 1Y1, Ontario, Canada
- 厨房: Main
- 客厅: Main
- 挂盘公司: Re/Max Escarpment Realty Inc. - Disclaimer: The information contained in this listing has not been verified by Re/Max Escarpment Realty Inc. and should be verified by the buyer.




