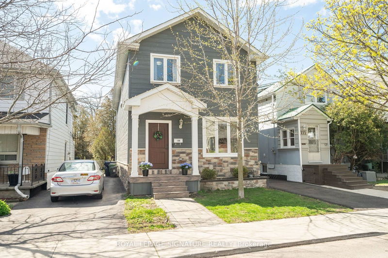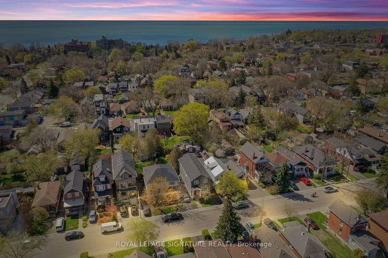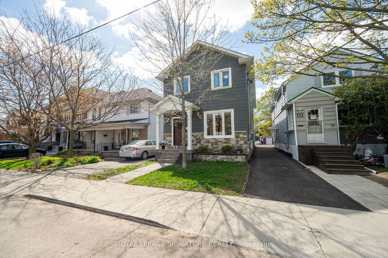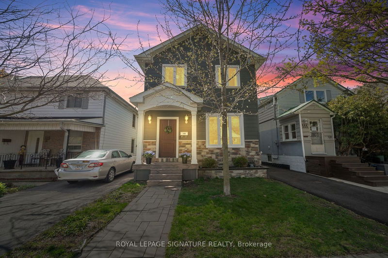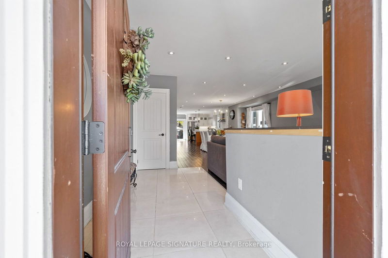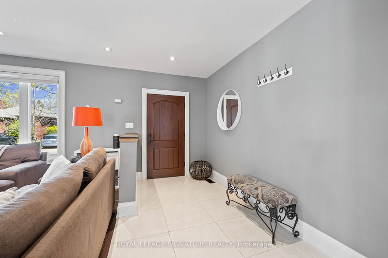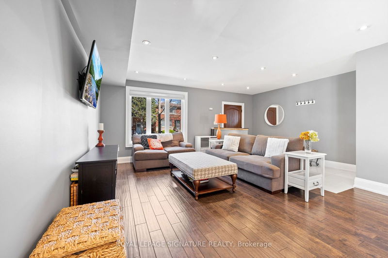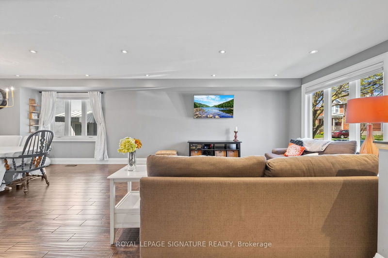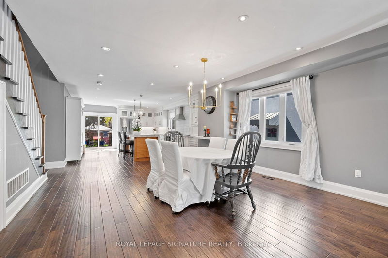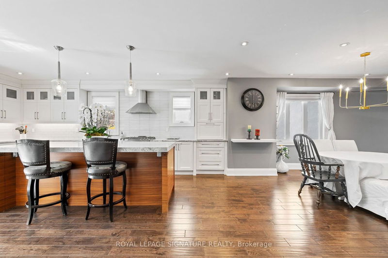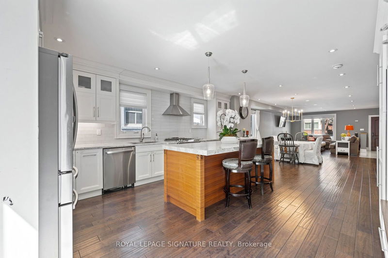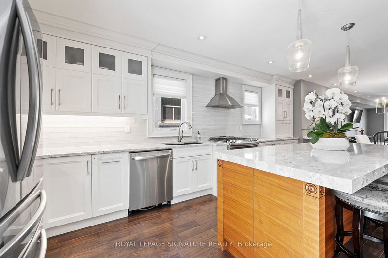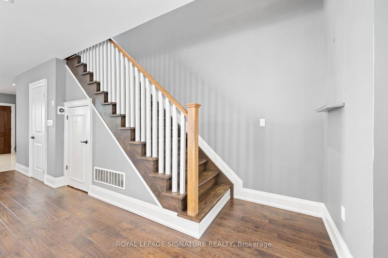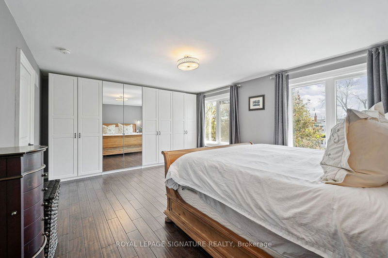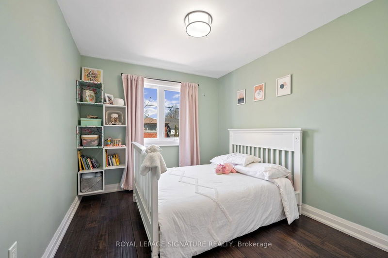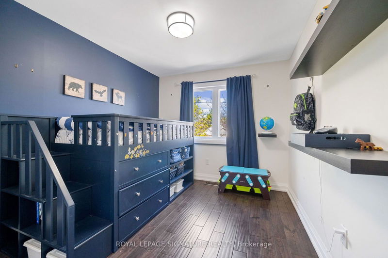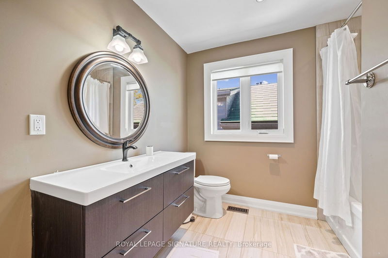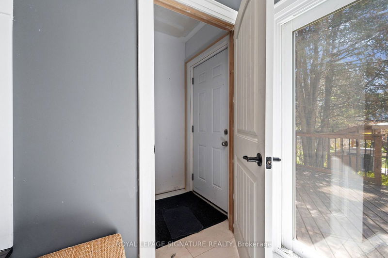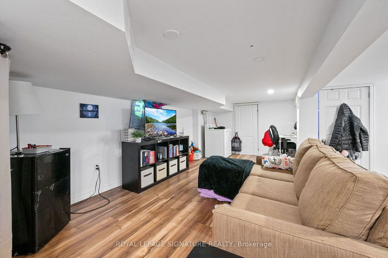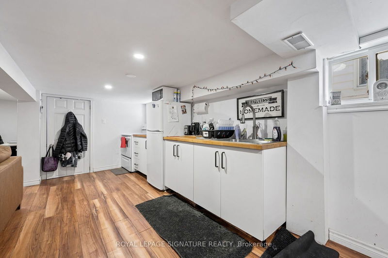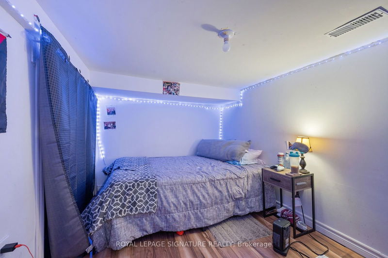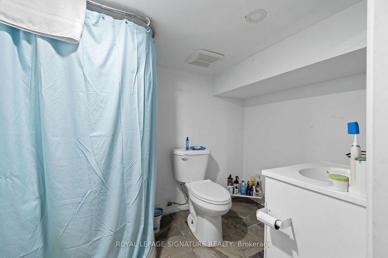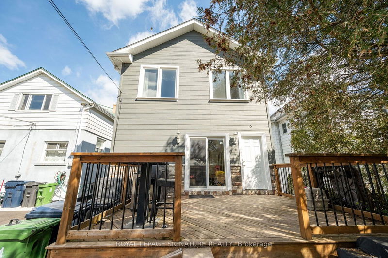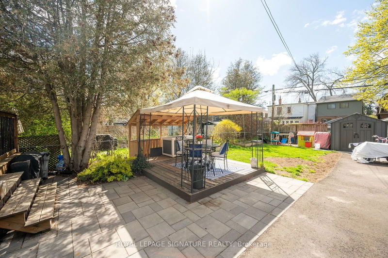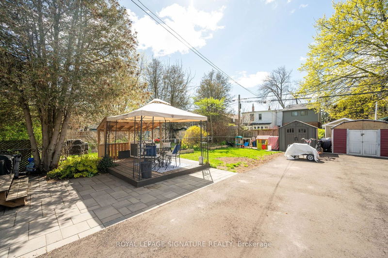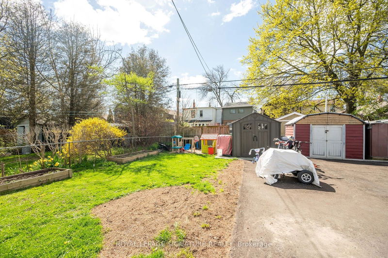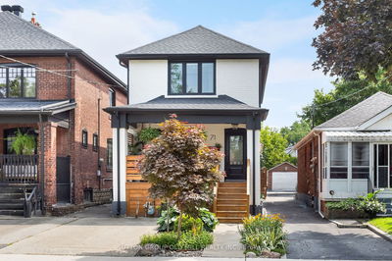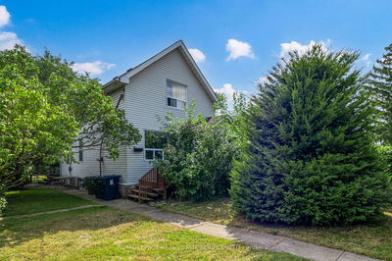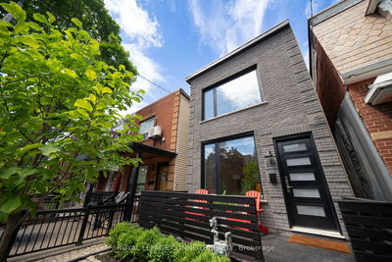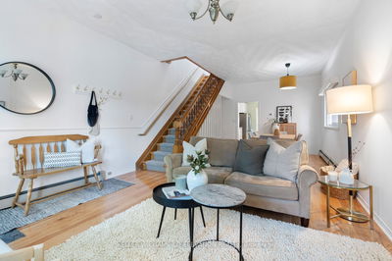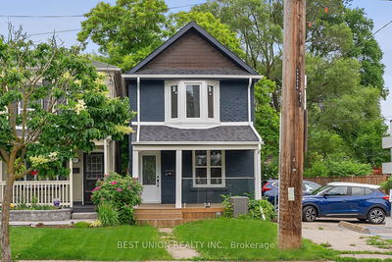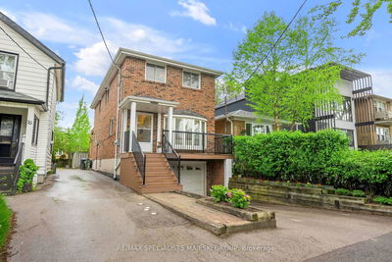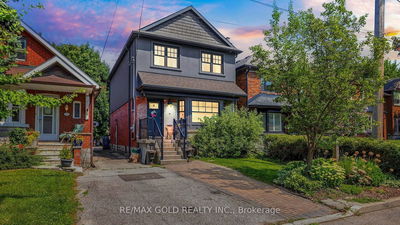Introducing 109 Symons Street, a stunning custom built, open concept 3+1 bedroom, 4 bathroom home that embodies luxury living at its finest. This meticulously designed home boasts bright and spacious interiors and high end finishes that cater to the most discerning Buyer. The open concept floor plan seamlessly integrates the living, dining and kitchen areas, creating an ideal space for entertaining friends and family, or relaxing with loved ones. The gourmet kitchen features top-of-the-line appliances, custom cabinetry, and a large island with breakfast bar, making it a chef's dream. The Primary bedroom is a true sanctuary, with a spa-like ensuite bathroom and wall to wall closets. Two additional upper level bedrooms offer ample space and versatility for a growing family or guests. Walk down to the lower level to the inlaw suite/rental apartment with separate entrance and full kitchen and bathroom, and take advantage of the rental income. The backyard oasis is perfect for outdoor gatherings, boasting a large deck, separate covered gazebo area, lots of grass space, and parking for 2-3 cars. Located in desirable Mimico, surrounded by fantastic schools, shopping, dining, recreational amenities, and a short walk to the Lake.
详情
- 上市时间: Wednesday, September 25, 2024
- 3D看房: View Virtual Tour for 109 Symons Street
- 城市: Toronto
- 社区: Mimico
- 交叉路口: Royal York/Lakeshore
- 客厅: Hardwood Floor, Large Window, Open Concept
- 厨房: Quartz Counter, Stainless Steel Appl, Centre Island
- 客厅: Lower
- 厨房: Lower
- 挂盘公司: Royal Lepage Signature Realty - Disclaimer: The information contained in this listing has not been verified by Royal Lepage Signature Realty and should be verified by the buyer.

