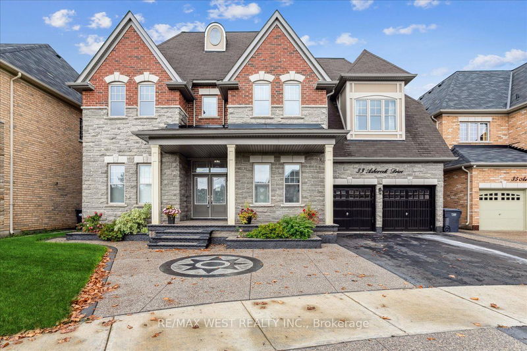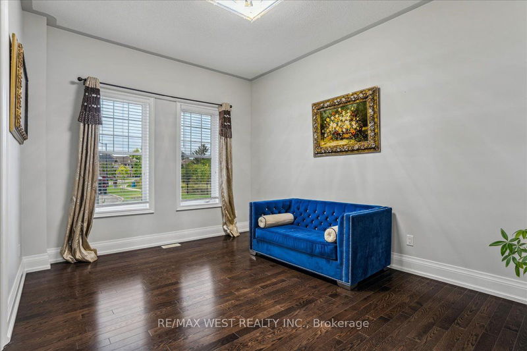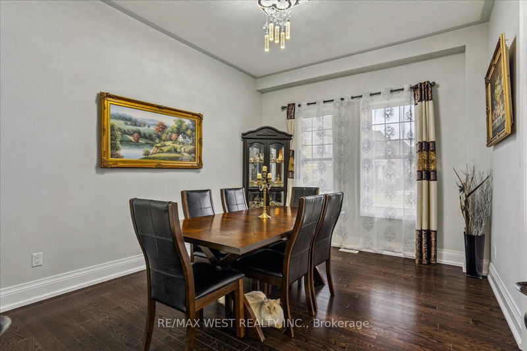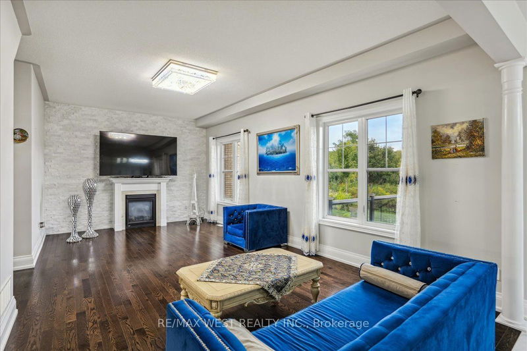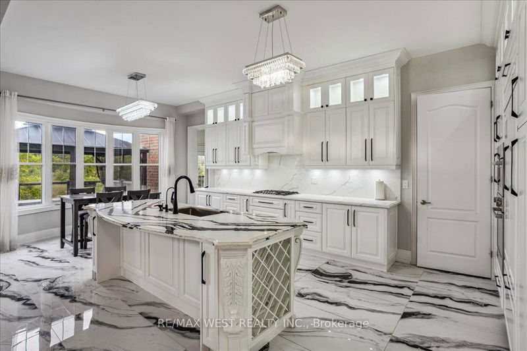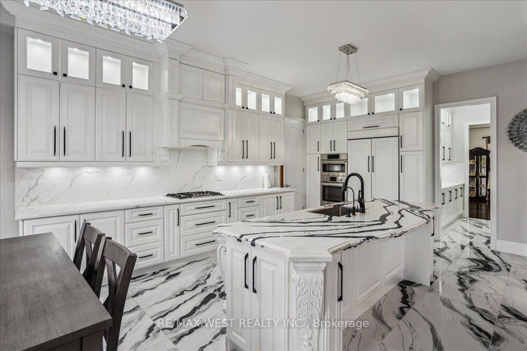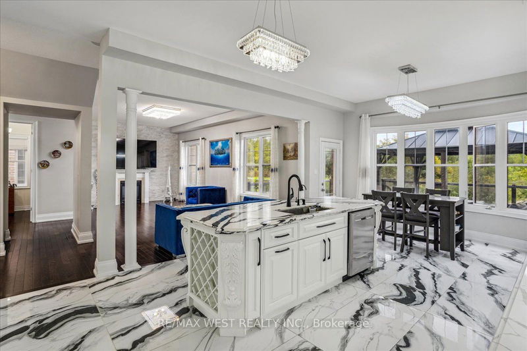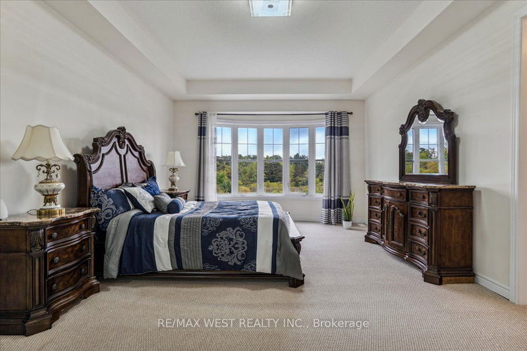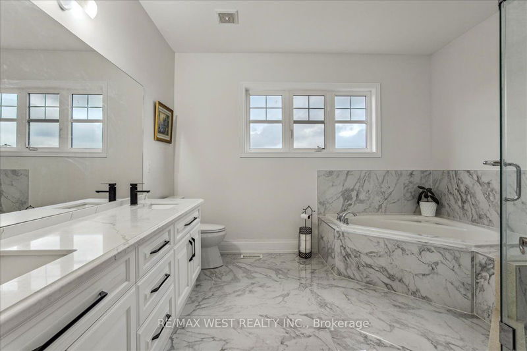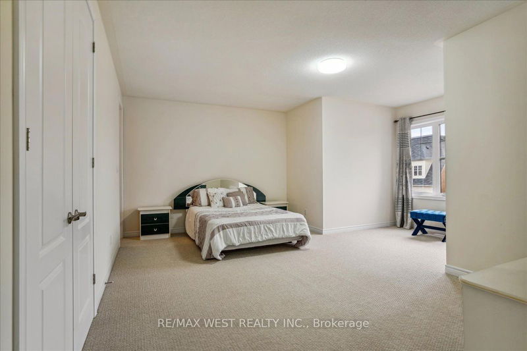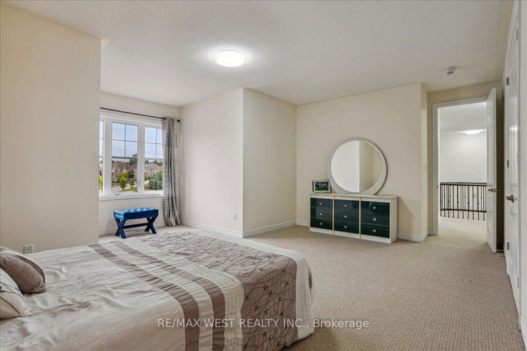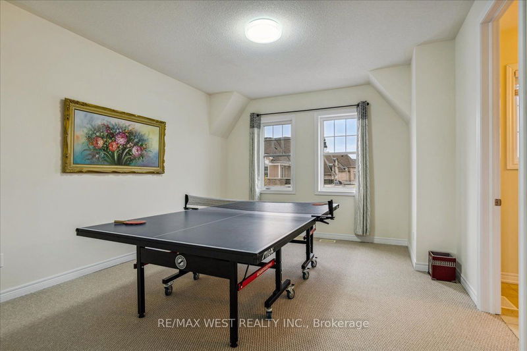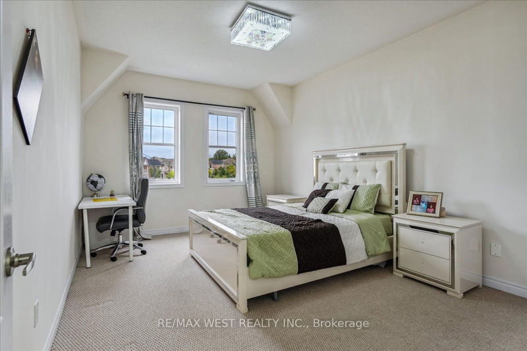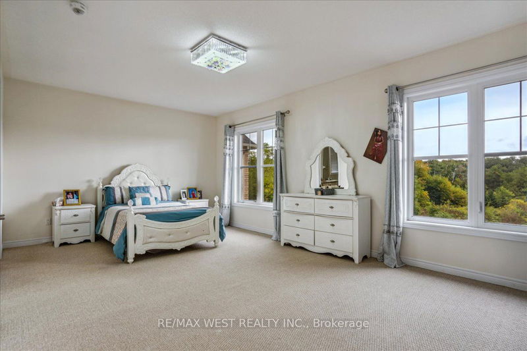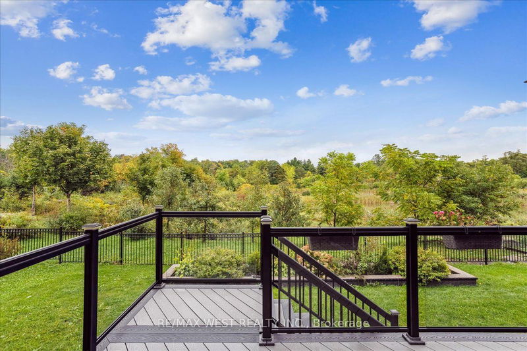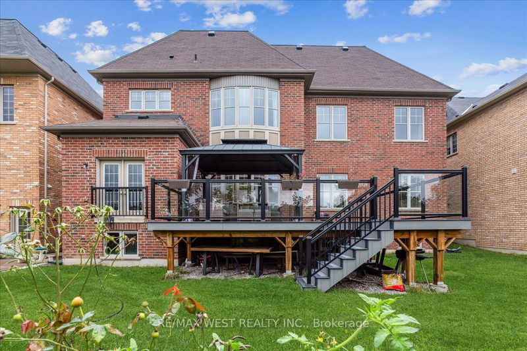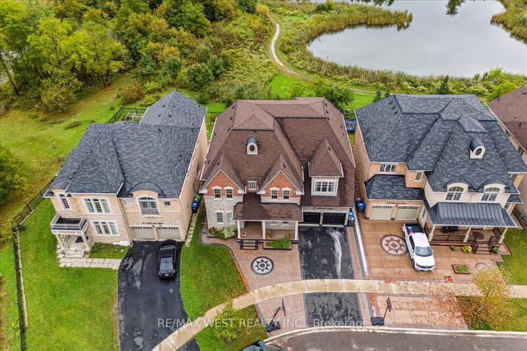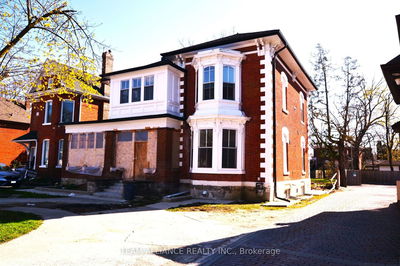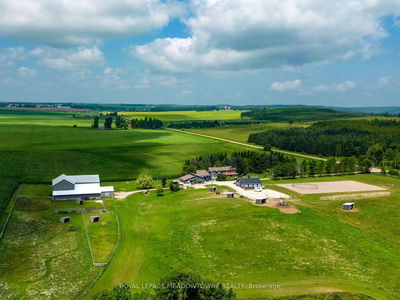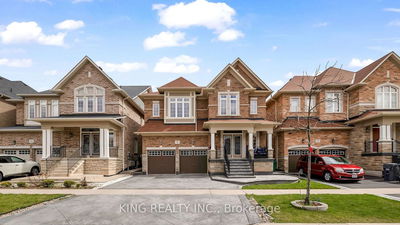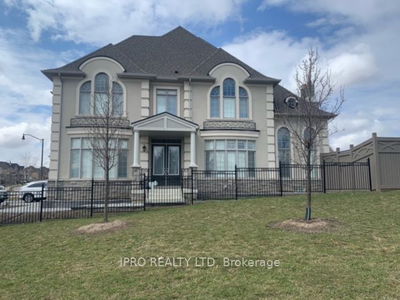Stunning Executive Home! Situated On A Stunning Ravine Lot Overlooking A Tranquil Pond, Located In The Sought-After Credit Valley Community, Two Primary Suites, Perfect Layout For Large Or Growing Families, Enter Stately Double Doors And Be Greeted By An Elegant Foyer Opening Up To A Spacious Open Concept Layout, Family Room With Soaring Vaulted Ceiling, Cozy Gas Fireplace. Beautiful Designer Kitchen Includes Luxury Built-In Appliances, Walk-In Pantry, Quartz Countertops With Custom Backsplash. A Perfect Spot To Relax! This spectacular home simply must be seen!
详情
- 上市时间: Monday, September 23, 2024
- 3D看房: View Virtual Tour for 33 Ashcreek Drive
- 城市: Brampton
- 社区: Credit Valley
- 交叉路口: Creditview /North of Steeles
- 详细地址: 33 Ashcreek Drive, Brampton, L6Y 3A7, Ontario, Canada
- 客厅: Hardwood Floor, Formal Rm, Window
- 家庭房: Hardwood Floor, Gas Fireplace, O/Looks Ravine
- 厨房: Centre Island, B/I Appliances
- 挂盘公司: Re/Max West Realty Inc. - Disclaimer: The information contained in this listing has not been verified by Re/Max West Realty Inc. and should be verified by the buyer.

