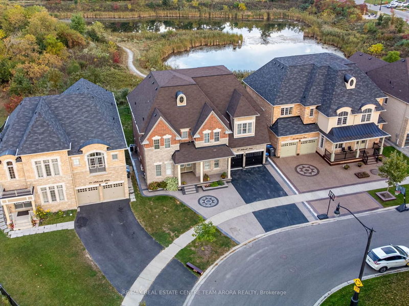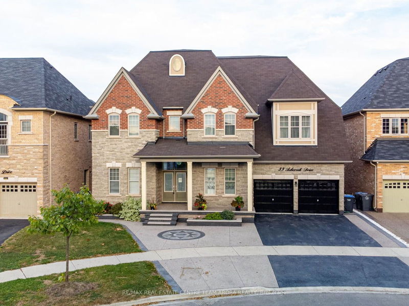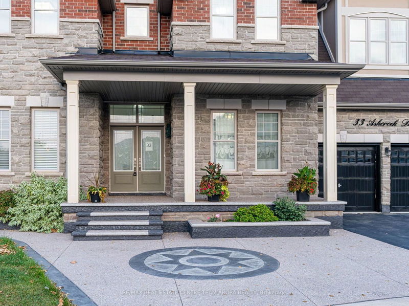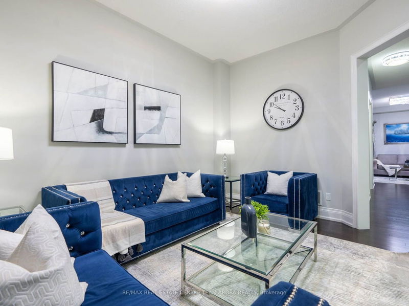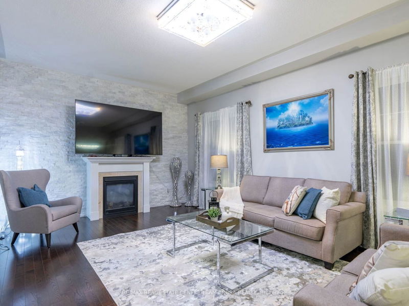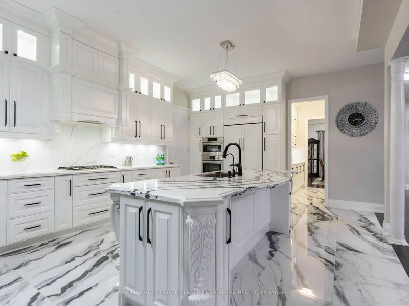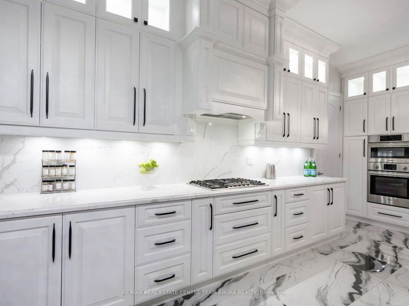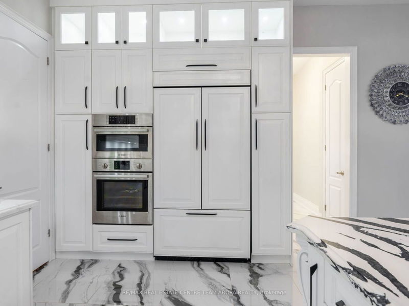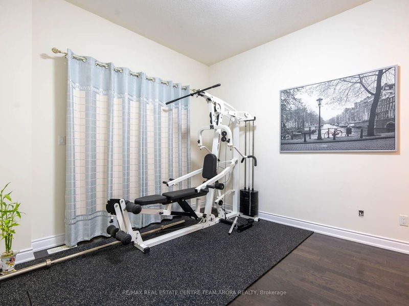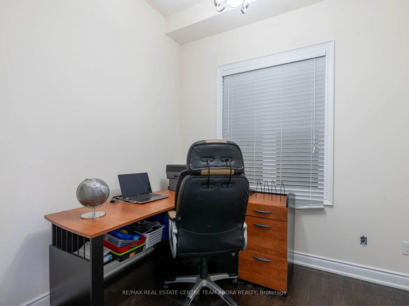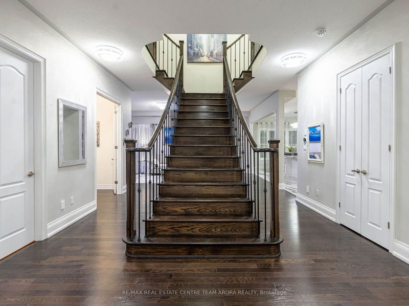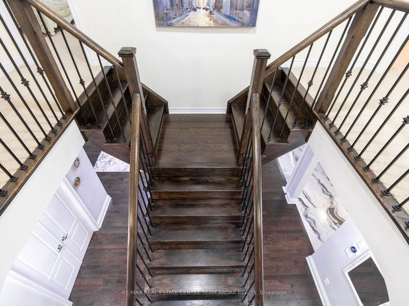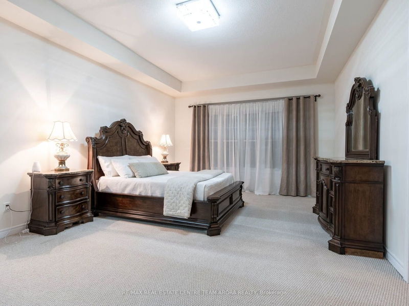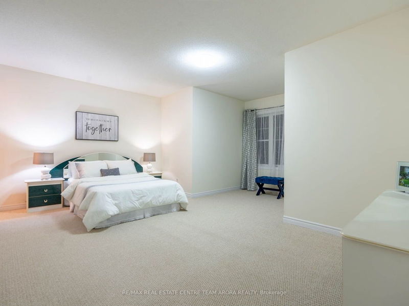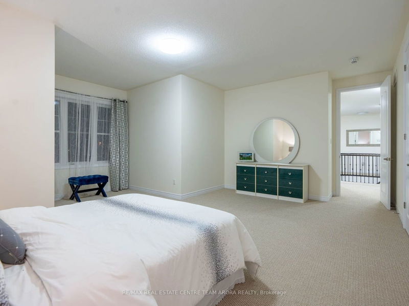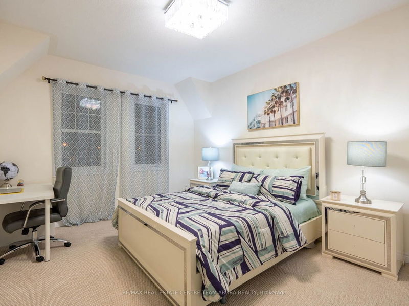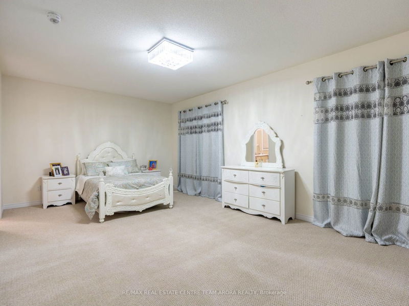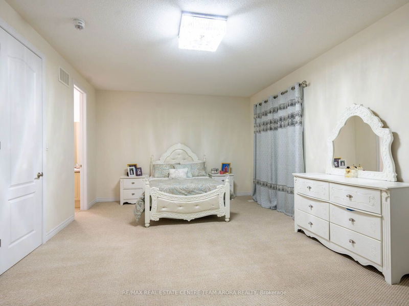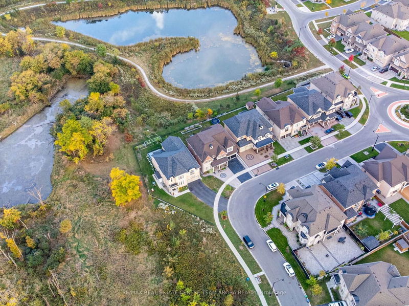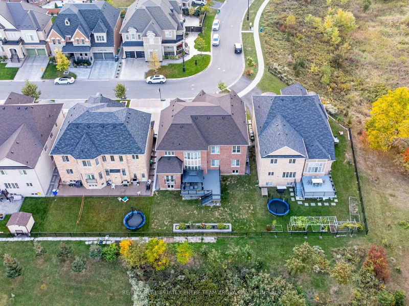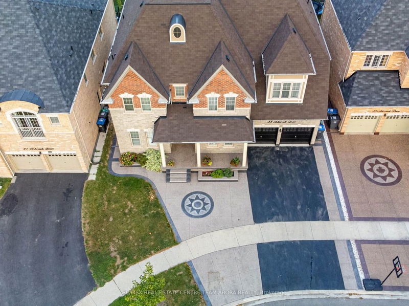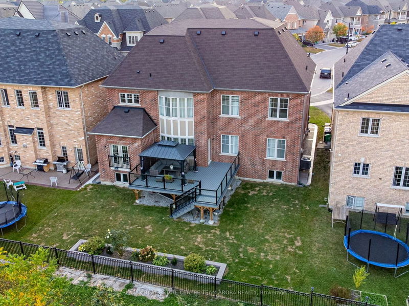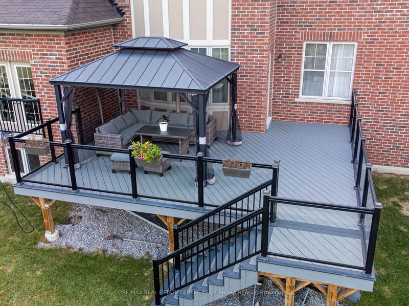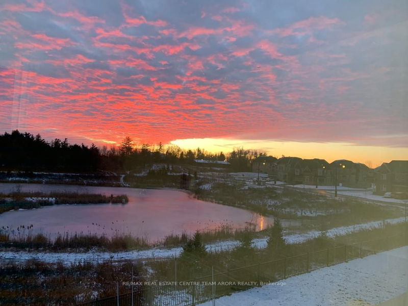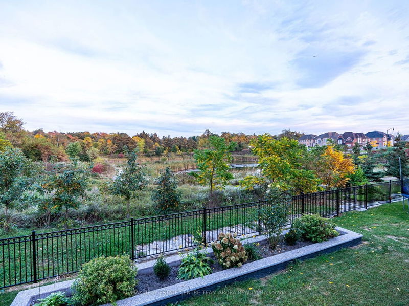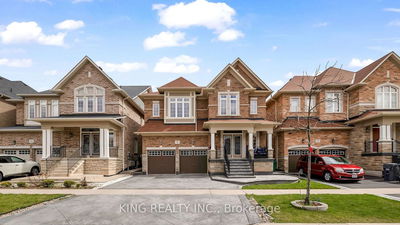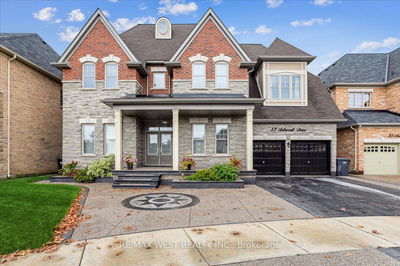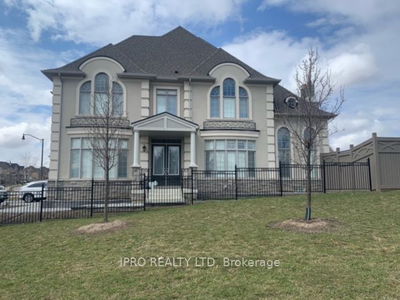Absolute Show Stopper!!!!Ravine Lot backing to pond!! 2 Storey Detached Home Nestled In Magnificent Community Of Credit Valley W/Separate side Entrance To Basement. Welcome To This 6 Bedroom & 6 Washroom Detached House With Great Lot Size Perfect For Growing Family. Luxurious Double Door Entry, Huge Hall Dramatize The Reception To This Majestic Home. **1 Bedroom +4 pc Washroom n Main floor can be used as in-law suite. Spacious Family Room Is Highlighted By Vaulted Ceiling & Gas Fireplace For Comfort. Gorgeous Kitchen with B/I Appliances, W/I Pantry, Quartz countertops and custom backsplash. Pot Lights in Kitchen and servery cabinets. Express Your Individuality in This Ideally Situated Living Room And A Bright Dining Area.10 ft Ceiling on Main, 9ft on 2nd floor. 8 ft doors throughout the house. Closer to Eldorado park, pizza points, shoppers and many more amenities. Hurry Up!
详情
- 上市时间: Thursday, October 05, 2023
- 3D看房: View Virtual Tour for 33 Ashcreek Drive
- 城市: Brampton
- 社区: Credit Valley
- 交叉路口: Creditview Rd/Bonnie Braes Dr
- 详细地址: 33 Ashcreek Drive, Brampton, L6Y 3A7, Ontario, Canada
- 客厅: Hardwood Floor, Window, Separate Rm
- 家庭房: Hardwood Floor, Gas Fireplace, Window
- 厨房: Ceramic Floor, Centre Island, B/I Appliances
- 挂盘公司: Re/Max Real Estate Centre Team Arora Realty - Disclaimer: The information contained in this listing has not been verified by Re/Max Real Estate Centre Team Arora Realty and should be verified by the buyer.

