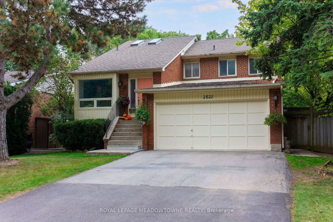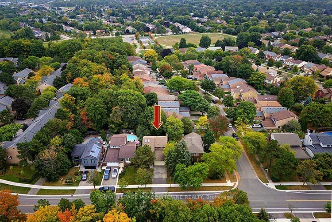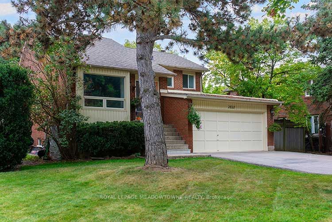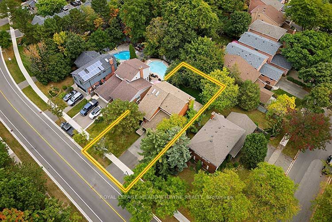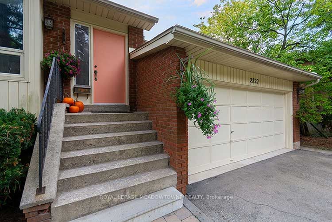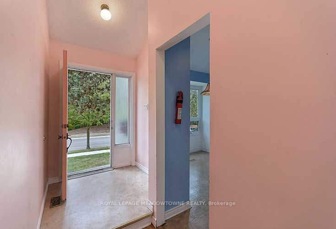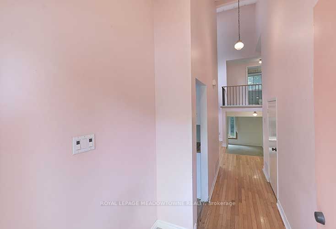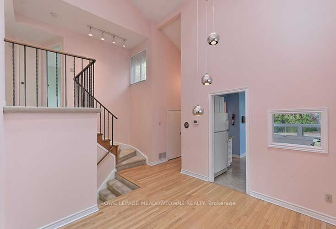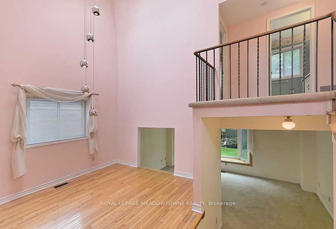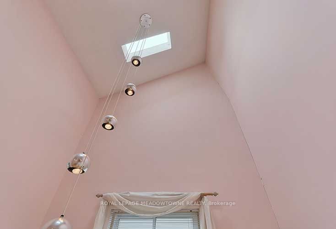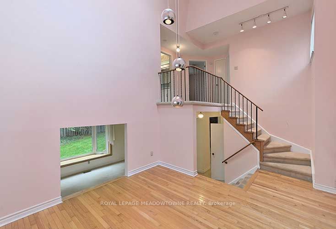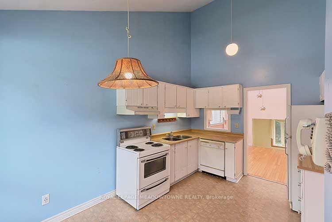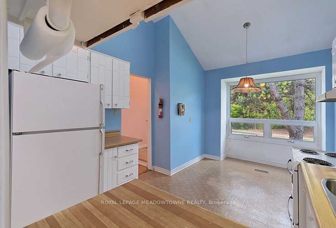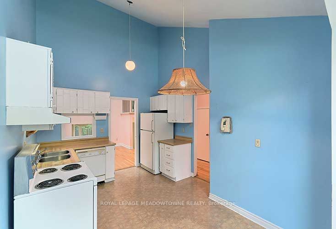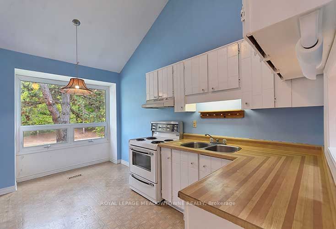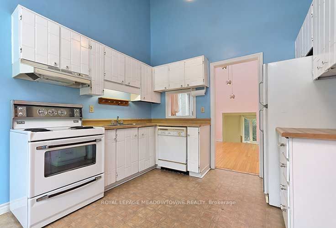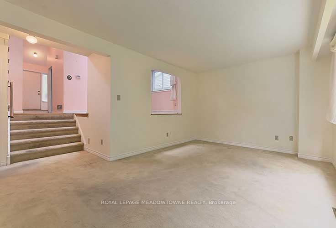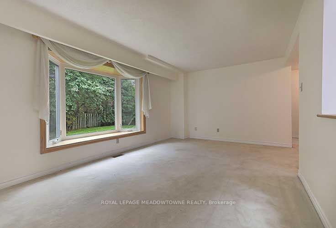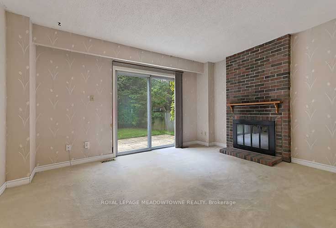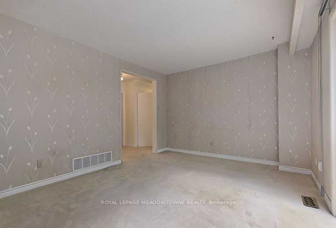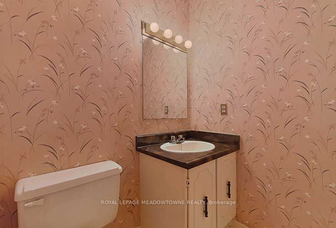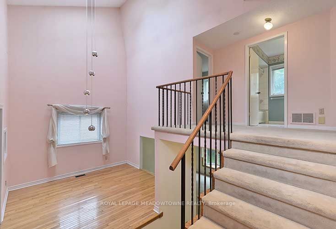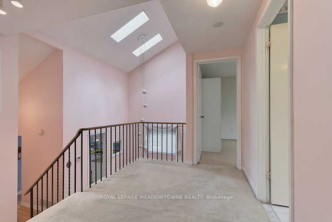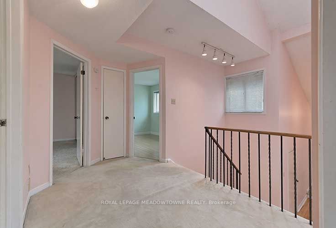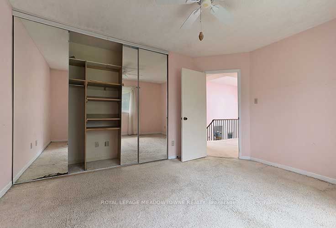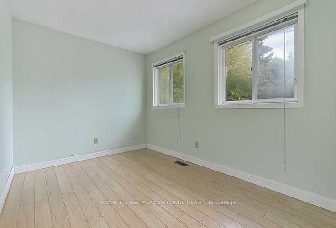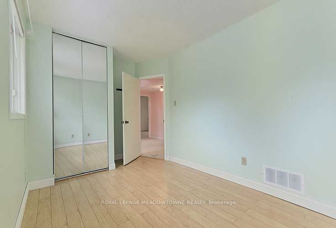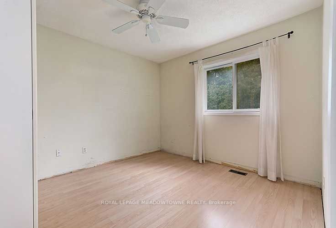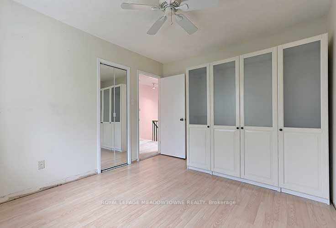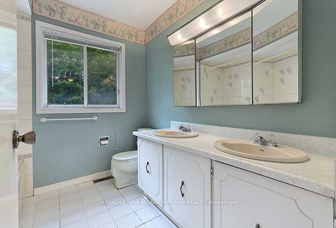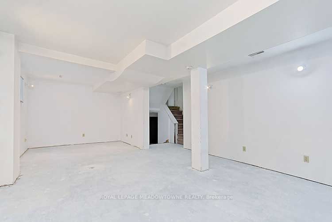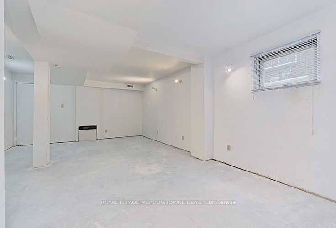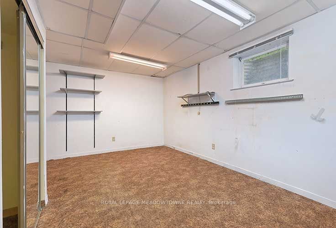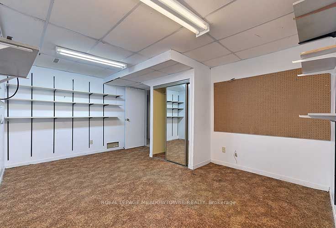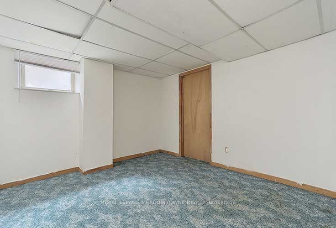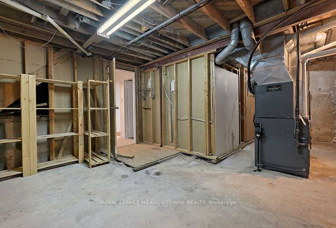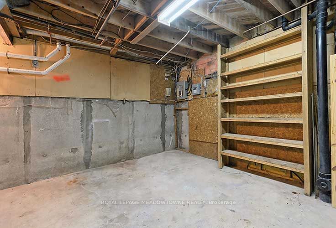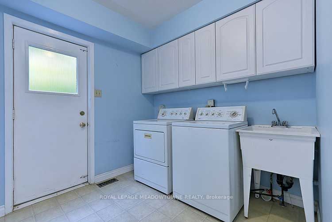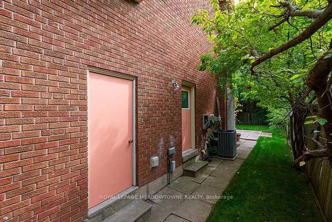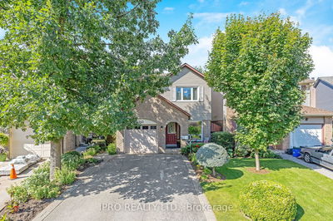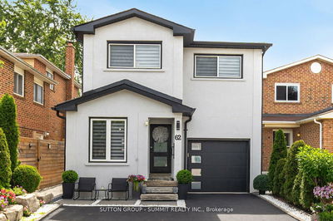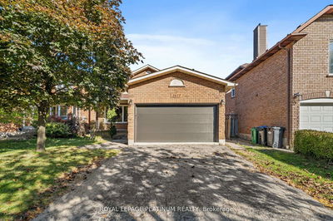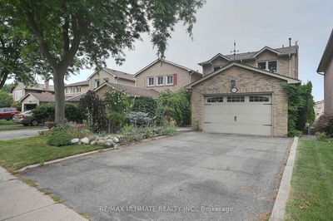Fronting to the mature trees of McCauley Green Park, this spacious 3 +2 Bedroom Detached 5-LevelBacksplit is awaiting your special touches. Uniquely featuring soaring vaulted ceilings in Kitchen &Dining Room, Twin Skylights flood natural light into Open Concept Dining Room, Stairway & Upper Landing. Dining Room features H-wood floors and large Living Room Bay Window overlooks mature trees, patio & pond (as is) in backyard. Curl up in the Family Room by the Wood-burning Fireplace. Never tire of exploring nature on miles of Erin Mills walking/biking trails bordering Sawmill Creek &Pheasant Run Park (w/ Splash Pad, Basketball Court, Walking/Running Track, Soccer Fields & Natural Ice Rink) just steps away. Minutes to Hwy 403/407, Winston Churchill Transitway Station/Carpool lot(Mi-Way/GO Bus) and abundance of Restaurants & Shopping options, and nearby Schools & Credit Valley Hospital. Furnace/AC approx '10 Roof approx '17. Unleash your imagination and make this wonderful home your own.
详情
- 上市时间: Tuesday, September 24, 2024
- 3D看房: View Virtual Tour for 2822 Folkway Drive
- 城市: Mississauga
- 社区: Erin Mills
- 交叉路口: Glen Erin/Folkway
- 详细地址: 2822 Folkway Drive, Mississauga, L5L 2H9, Ontario, Canada
- 厨房: Vaulted Ceiling, B/I Dishwasher, Double Sink
- 客厅: Bay Window, O/Looks Backyard
- 家庭房: Fireplace, W/O To Patio, Sliding Doors
- 挂盘公司: Royal Lepage Meadowtowne Realty - Disclaimer: The information contained in this listing has not been verified by Royal Lepage Meadowtowne Realty and should be verified by the buyer.

