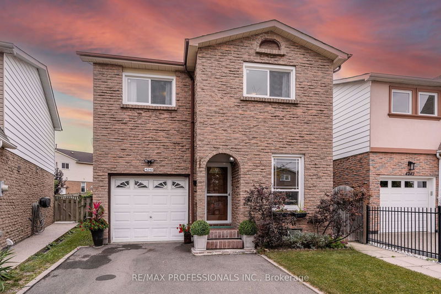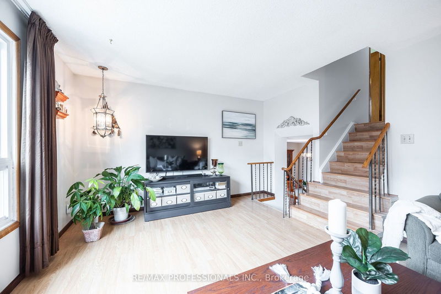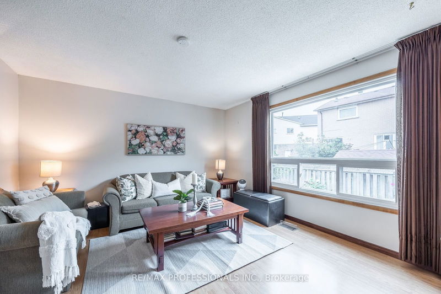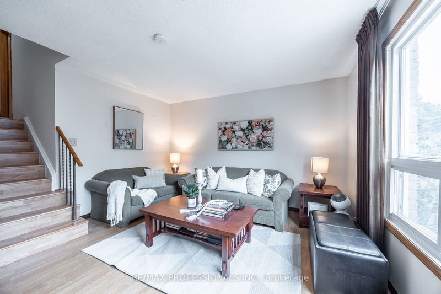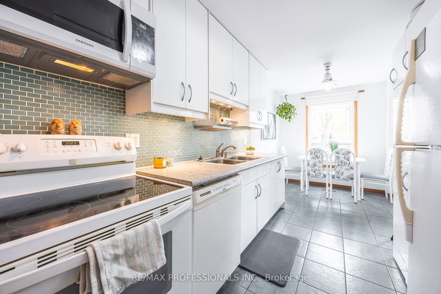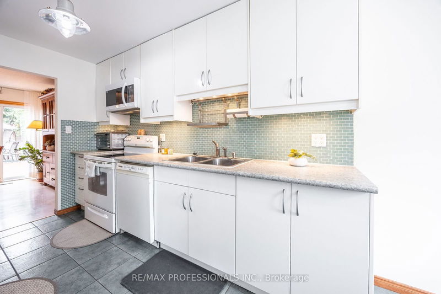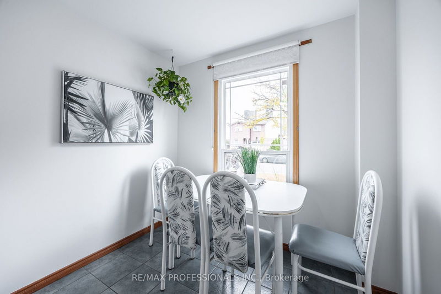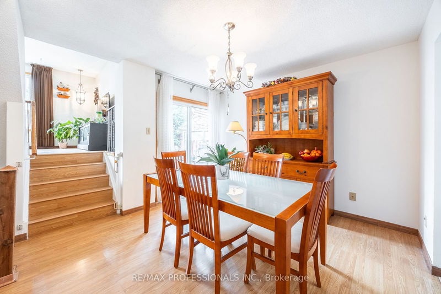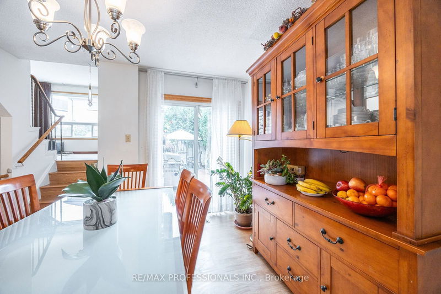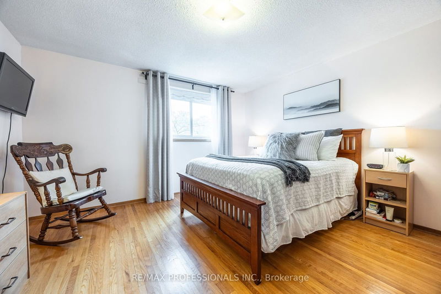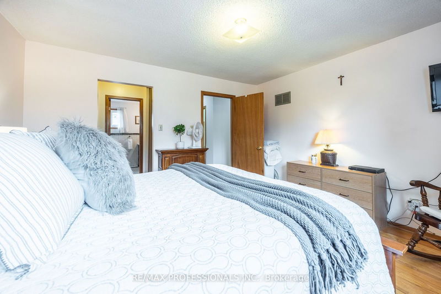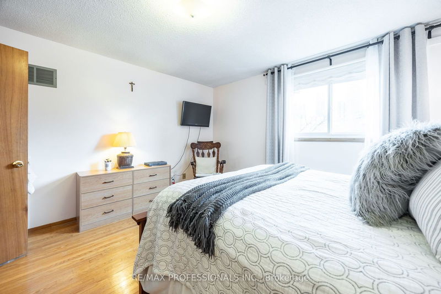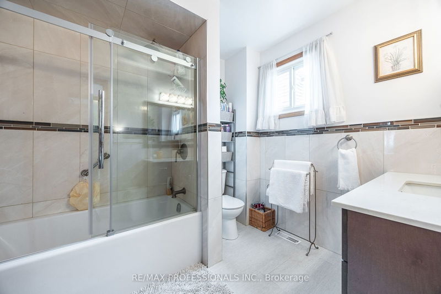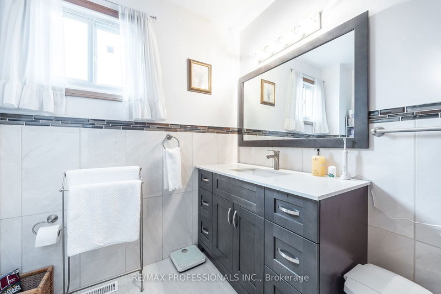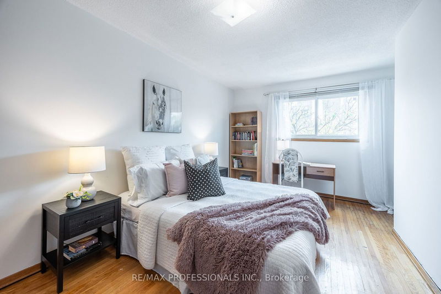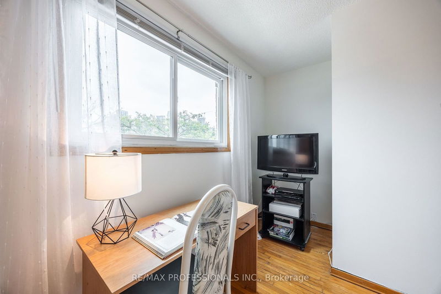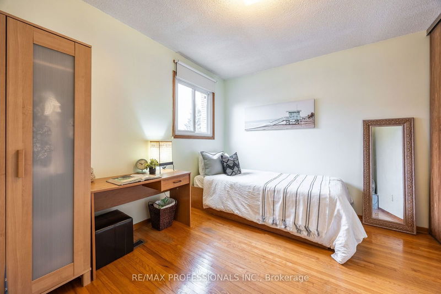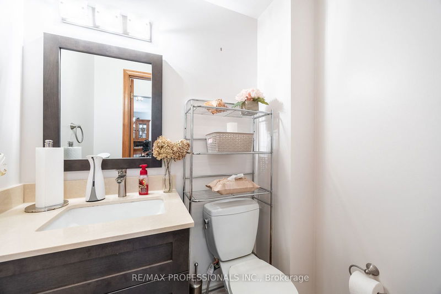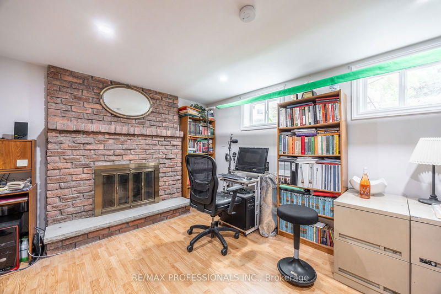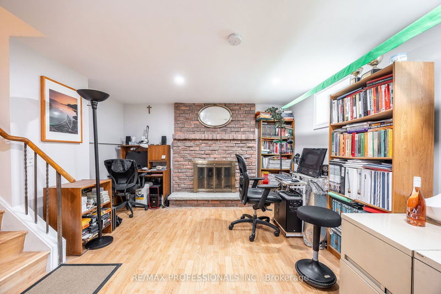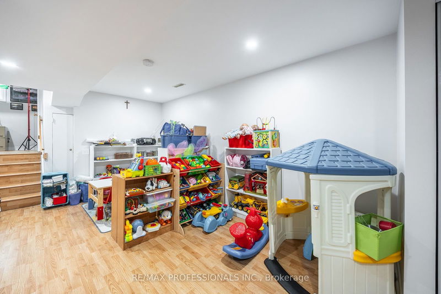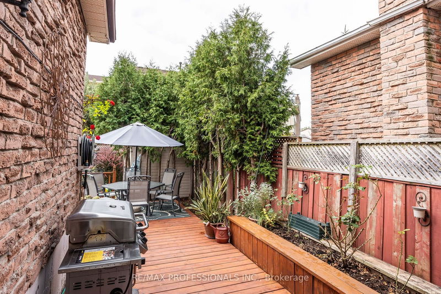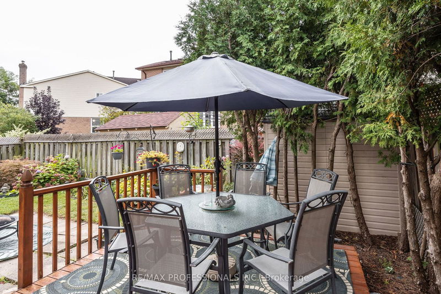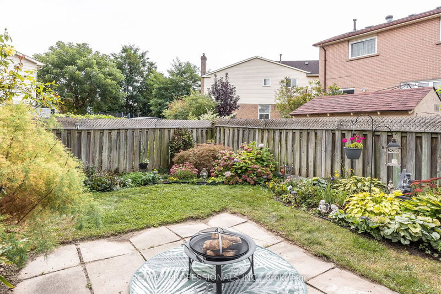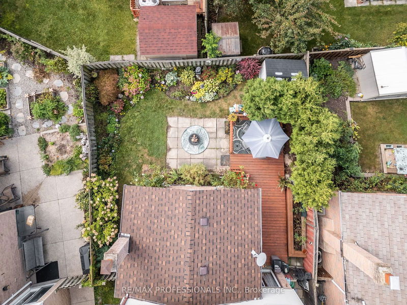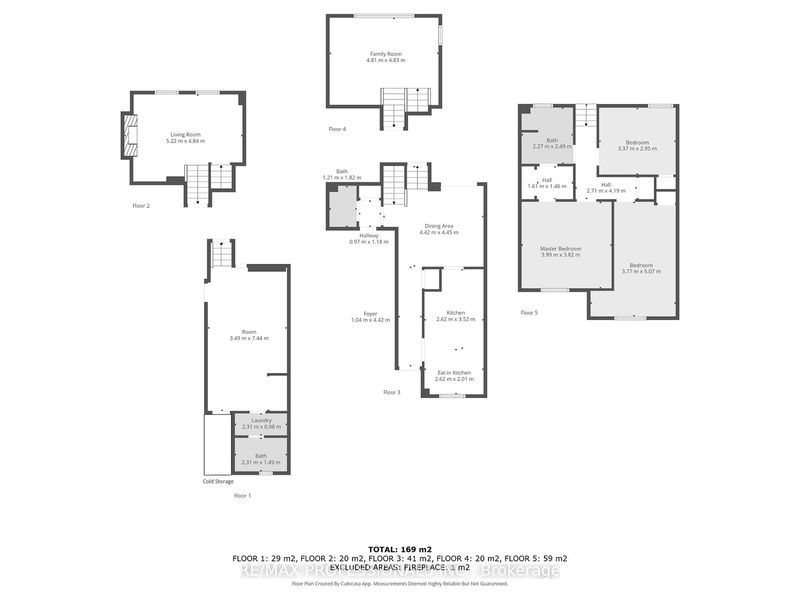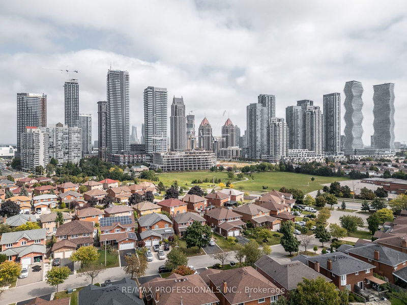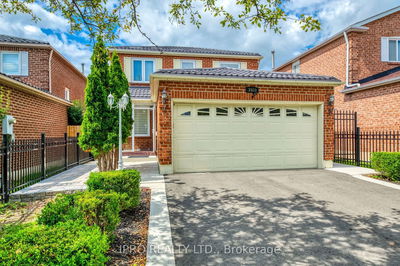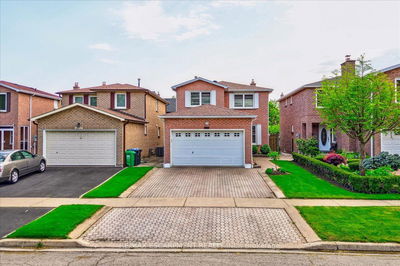DETACHED HOUSE UNDER $1M in the Heart of Mississauga. Offer Anytime. Look no further, this 5-Level Backsplit home could be yours. With a respectable curb appeal, its got a surprising size just over 1800 sqft. of living space including a renovated basement (2023). Pride of Ownership with tons of maintenance and functional upgrades over the years. Featuring noteworthy updates in the kitchen, bathrooms (2.5), heating & cooling (both owned), and various windows for efficiency. Formal dining area offers walk-out to landscaped and decked out backyard where you can enjoy BBQs and family gatherings in privacy. Backyard is accessible on both sides of home. This loved and clean residence also showcases a living room with large windows for natural light and a separate family room with a real wood-burning fireplace (as is). Absolutely move-in ready. Zero carpets. Potentially 3 parking spots incl. garage (with access inside house). This is a must see! WATCH VIDEO.
详情
- 上市时间: Tuesday, September 24, 2024
- 3D看房: View Virtual Tour for 4240 Elora Drive
- 城市: Mississauga
- 社区: Creditview
- 交叉路口: Rathburn/Burnhamthorpe & Mavis Rd
- 详细地址: 4240 Elora Drive, Mississauga, L5B 2Y8, Ontario, Canada
- 厨房: Breakfast Area, Window, Updated
- 客厅: Large Window, Open Concept, Separate Rm
- 家庭房: Fireplace, Window, Pot Lights
- 挂盘公司: Re/Max Professionals Inc. - Disclaimer: The information contained in this listing has not been verified by Re/Max Professionals Inc. and should be verified by the buyer.

