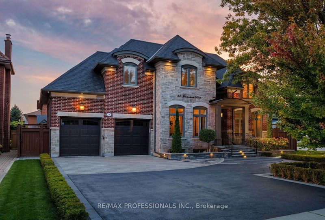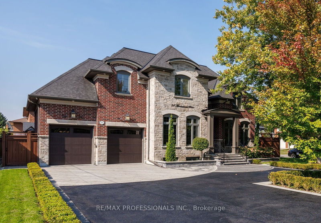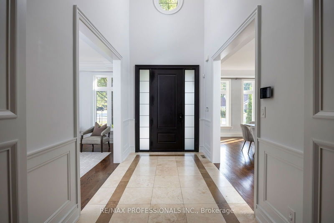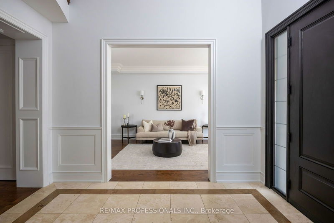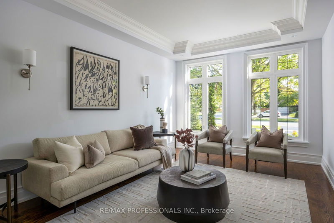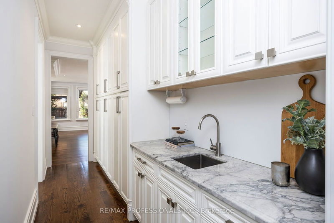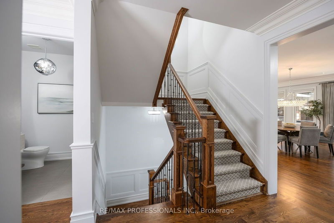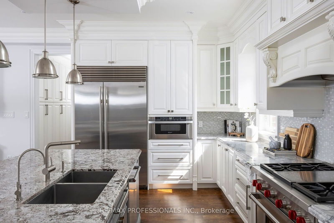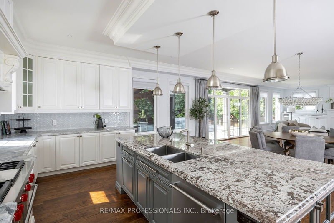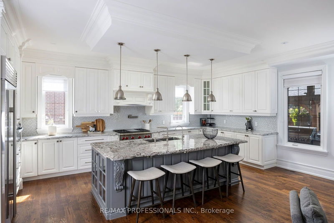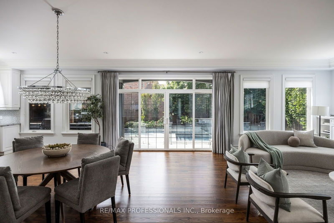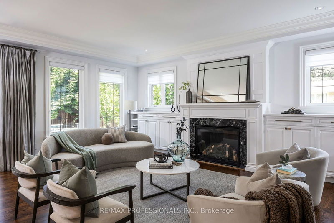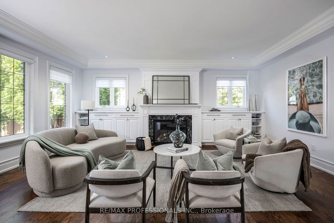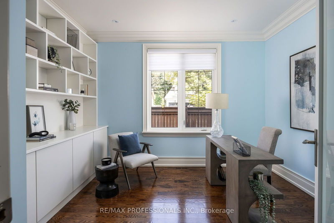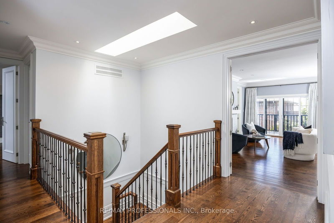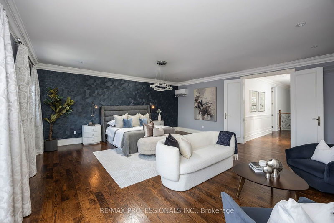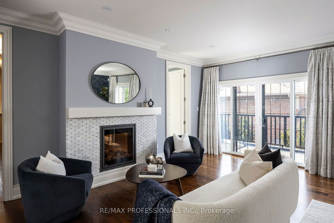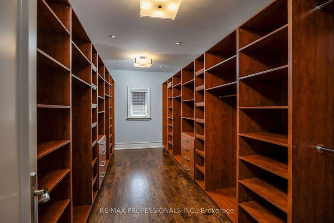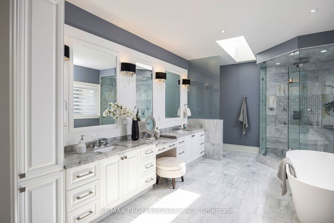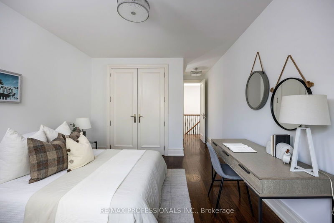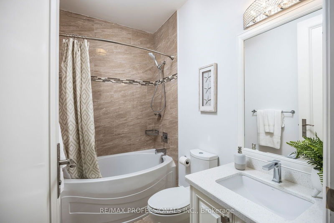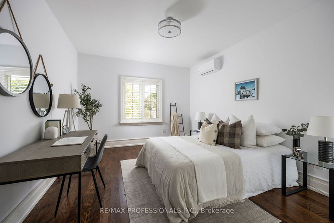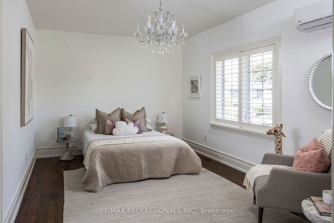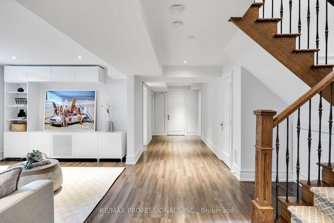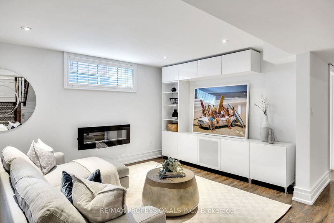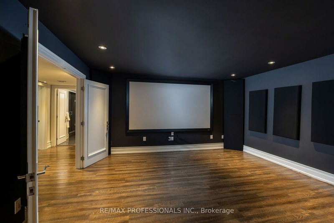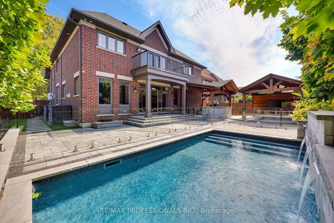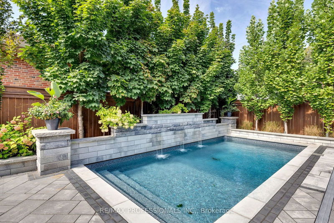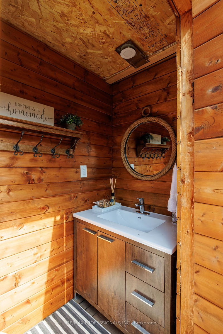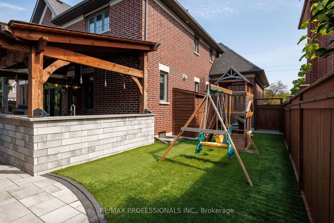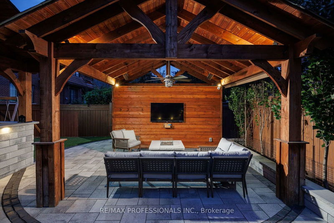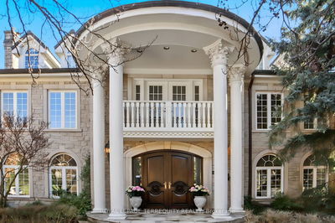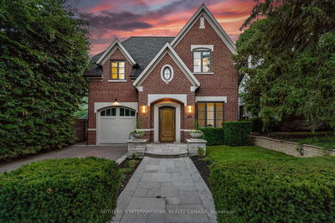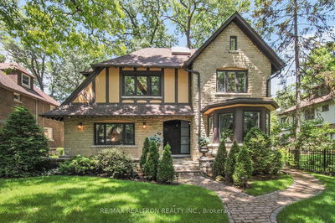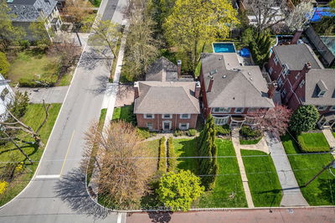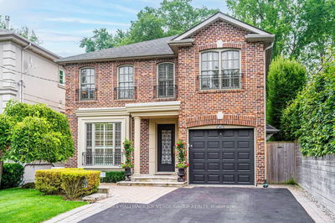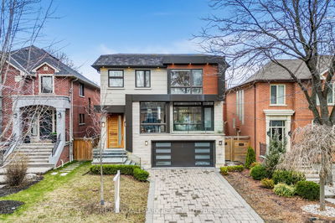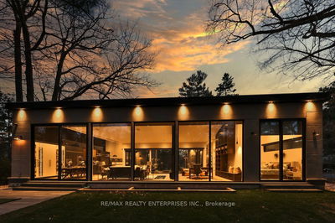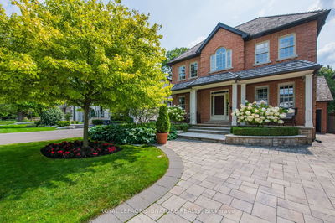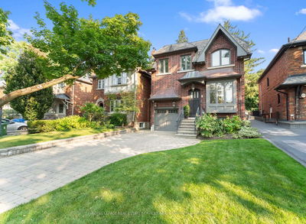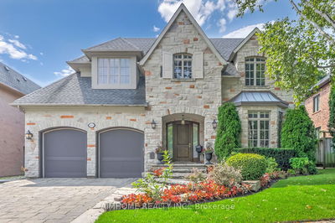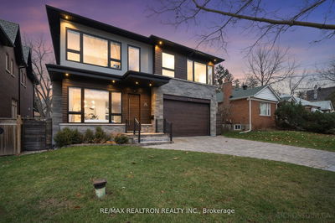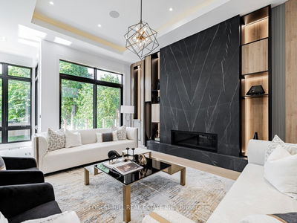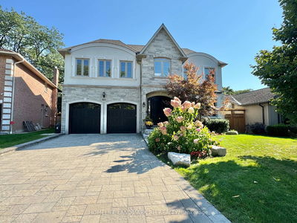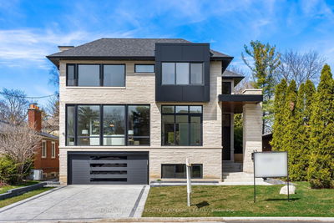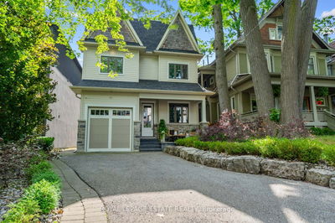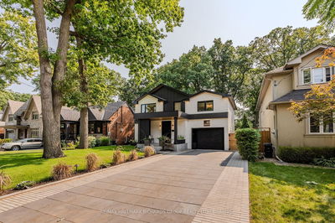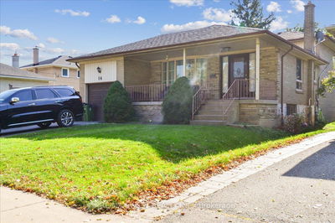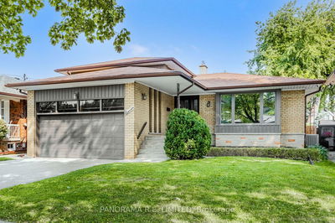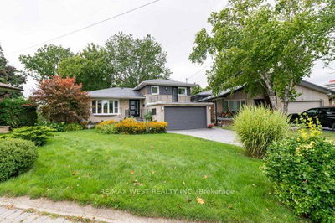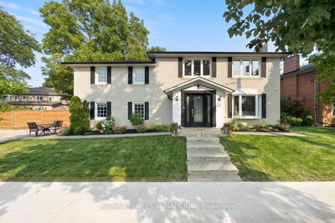Equal Parts Luxury & Tradition Await at 34 Meadowbank Rd. Located In One Of West Toronto's Most Desirable Neighbourhoods, This 6,500 sq ft Home Is Tailor Made For An Elegant Lifestyle. Soaring Grand Entry Gives Way To Front Parlour, Powder and Formal Dining Room With Butler's Pantry Leading to Gourmet Kitchen Showcasing, Custom Cabinetry, Granite Topped Island, Sub-Zero Refrigeration and Wolf Range. Gather For Laid Back Nights in Front of The Fireplace Or Festive Get Togethers in Opulent Principle Living & Dining Space, Surrounded By Windows Overlooking Backyard Oasis. Walk Out to Outdoor Kitchen, Gated Pool, and Lounge with Dedicated Washroom and State of the Art Lighting & Sound. The Elevated Experience Continues Upstairs With Luxurious Primary Retreat, Featuring Sitting Area and Fireplace, Nearly 200 sq ft Walk-In Closet, Spa-like Bath and Private Balcony. Each of This Home's Bedrooms Has a Dedicated Ensuite, Ensuring Everyone Has Their Privacy. Lower Level Boasts Home Theater, Gym, Second Dedicated Laundry, Office Space, Rec Room and Ample Storage. Attached Two Car Garage With Epoxy Floors, Charging Station and Mud Room. For A Full List of Features Please See Attached.
详情
- 上市时间: Monday, September 23, 2024
- 3D看房: View Virtual Tour for 34 Meadowbank Road
- 城市: Toronto
- 社区: Islington-城市 Centre West
- 交叉路口: Cowley Ave & Meadowbank Rd
- 详细地址: 34 Meadowbank Road, Toronto, M9B 5C5, Ontario, Canada
- 客厅: Hardwood Floor, Large Window, Crown Moulding
- 厨房: Hardwood Floor, Open Concept, Granite Counter
- 家庭房: Hardwood Floor, Fireplace, B/I Shelves
- 挂盘公司: Re/Max Professionals Inc. - Disclaimer: The information contained in this listing has not been verified by Re/Max Professionals Inc. and should be verified by the buyer.

