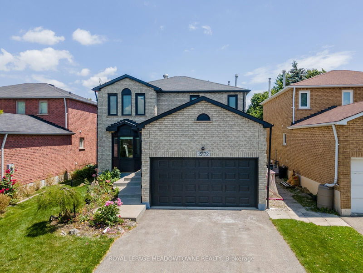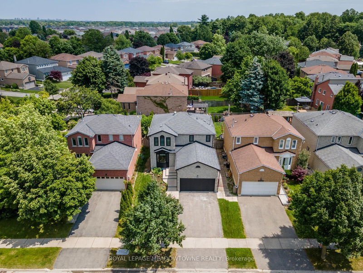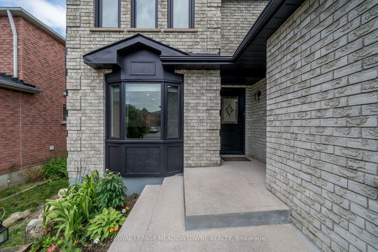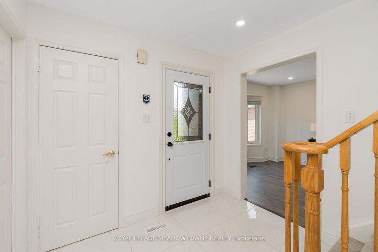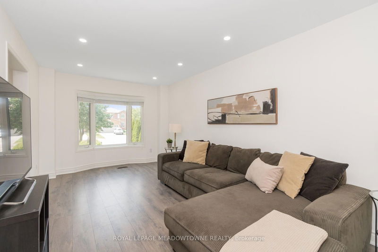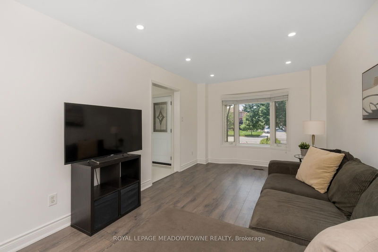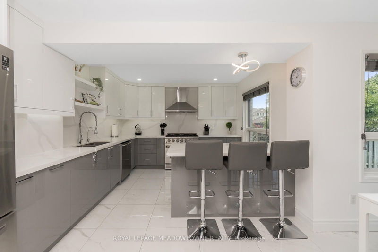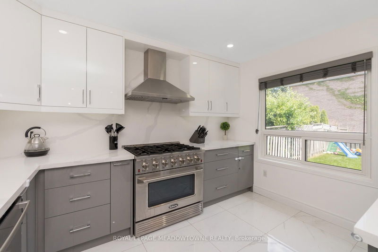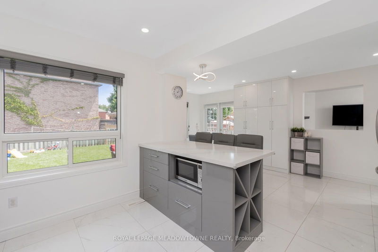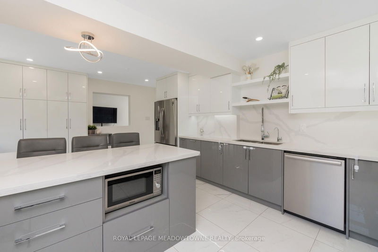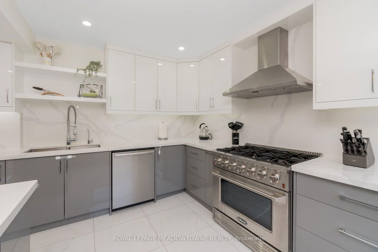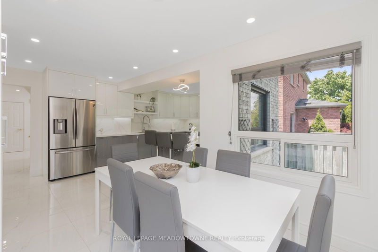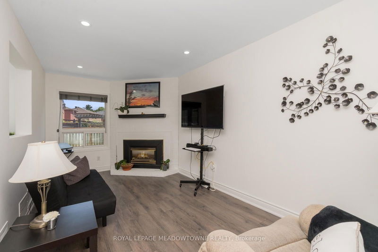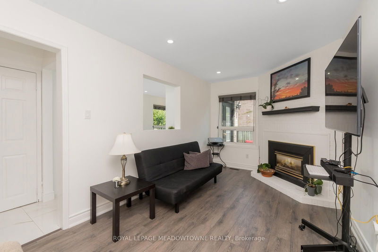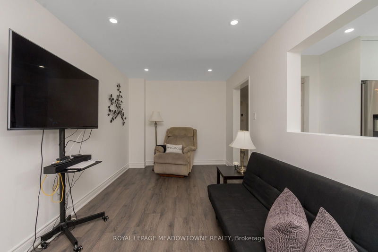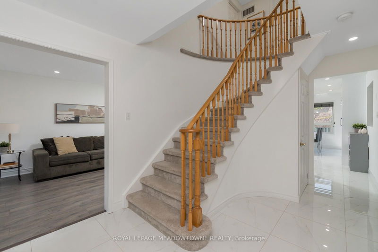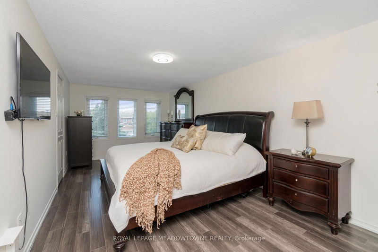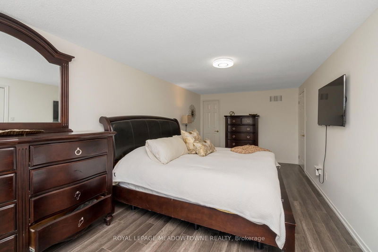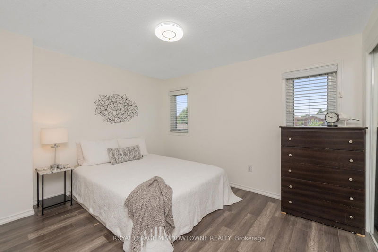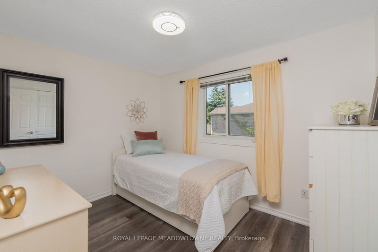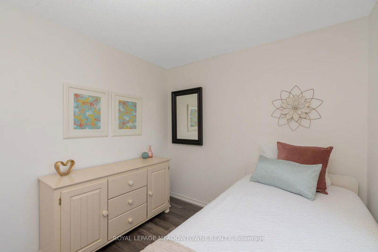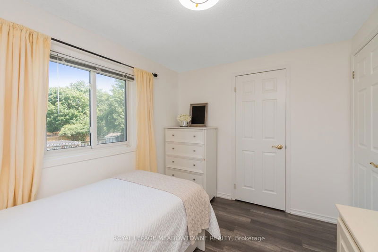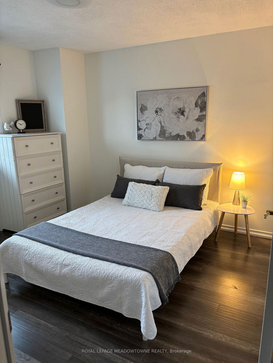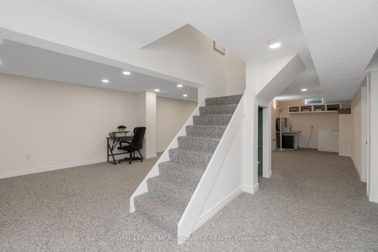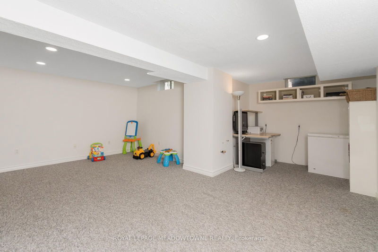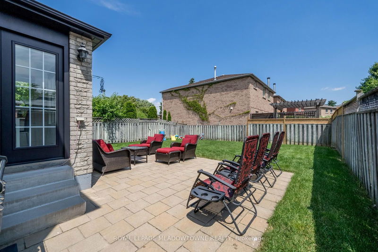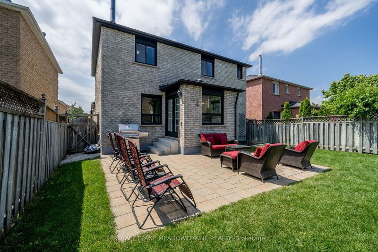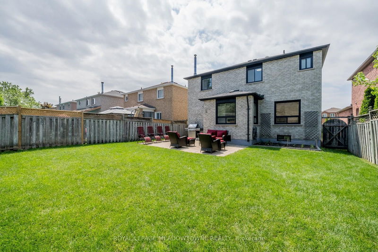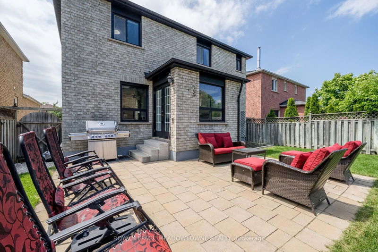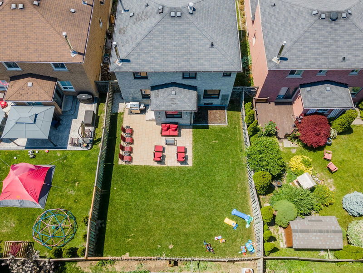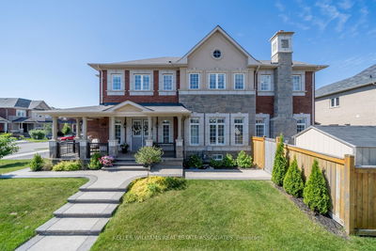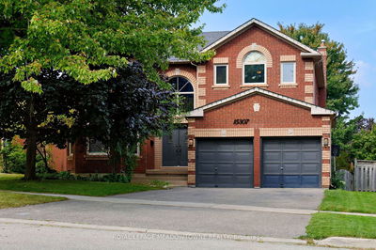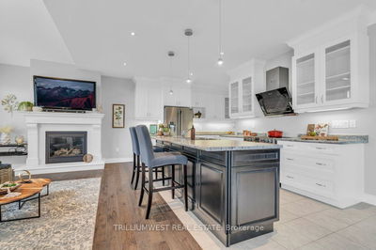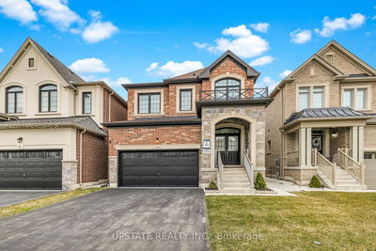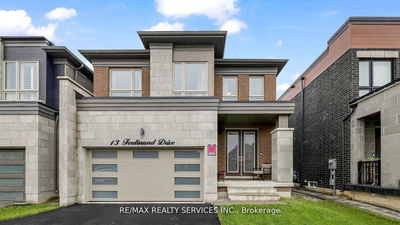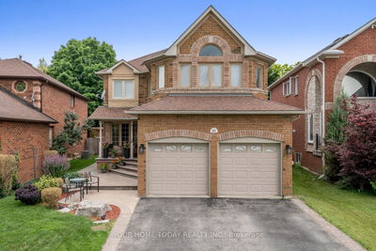It's all been done!!! Kitchen (2021) and bathrooms (2024) recently renovated to perfection! You'll be impressed. The kitchen is the heart of the home and this one will make you fall in love. Gorgeous cabinetry, all new kitchen appliances including a 6 burner stove and quartz counters with tons of space for everything in the huge pantry plus views of the pretty yard in the eat-in area. A spacious formal living/dining room plus a main floor family room with a fireplace. The main floor laundry room (updated 2021) has convenient access to the garage. There are four bedrooms for that large family plus a main bathroom and ensuite as well. The lower level features a rec room, bedroom and another beautiful bathroom and there is plenty of storage space. Garage door and front door (2024). Located in the heart of Georgetown South with schools close by, the Gellert Rec Centre and walking distance to the amazing trails at Hungry Hollow plus parks and shopping. A perfect family home with nothing to do but move in and enjoy! Pot lights 2024. Furnace , AC 2018 and New Roof July 2024
详情
- 上市时间: Monday, September 23, 2024
- 3D看房: View Virtual Tour for 15172 Argyll Road
- 城市: Halton Hills
- 社区: Georgetown
- 交叉路口: MOUNTAINVIEW AND ARGYLL
- 详细地址: 15172 Argyll Road, Halton Hills, L7G 5J5, Ontario, Canada
- 客厅: Laminate, Bay Window, Pot Lights
- 厨房: Breakfast Bar, Stainless Steel Appl, Quartz Counter
- 家庭房: Fireplace, O/Looks Backyard, Pot Lights
- 挂盘公司: Royal Lepage Meadowtowne Realty - Disclaimer: The information contained in this listing has not been verified by Royal Lepage Meadowtowne Realty and should be verified by the buyer.

