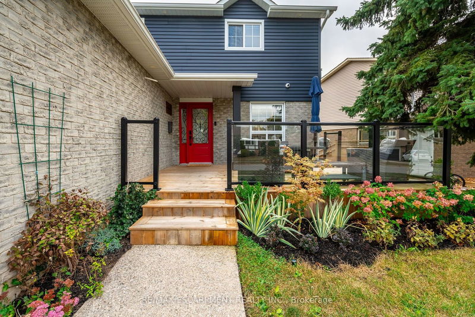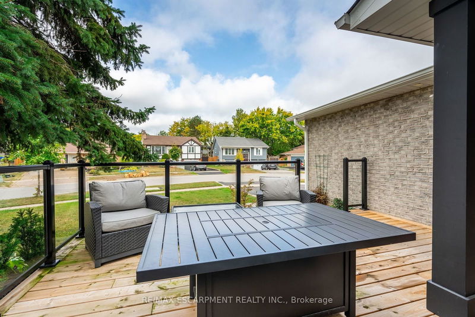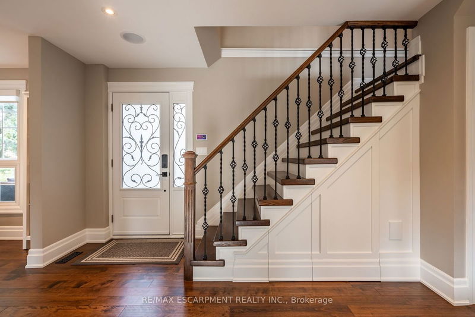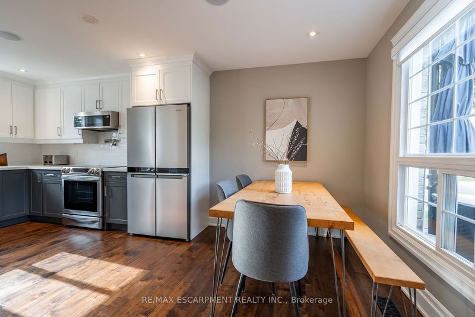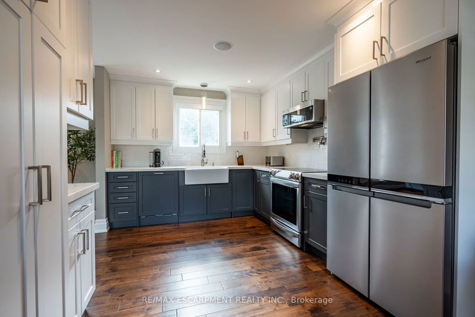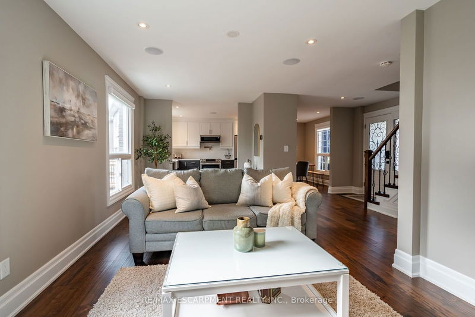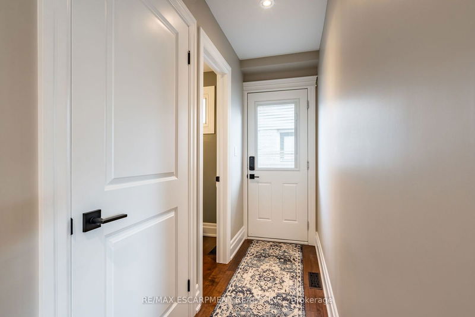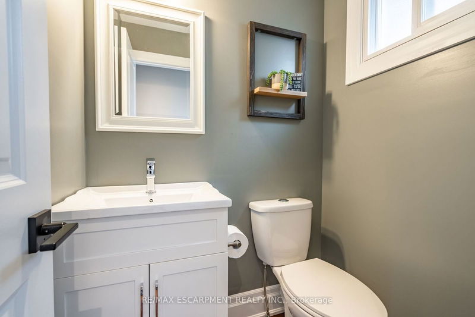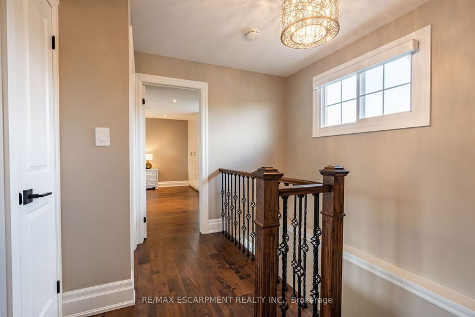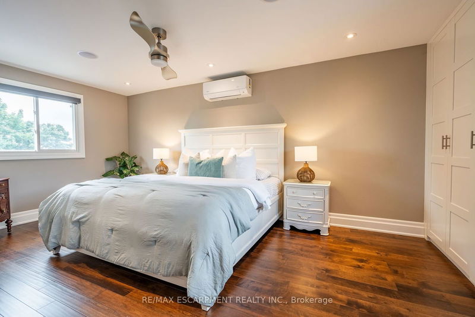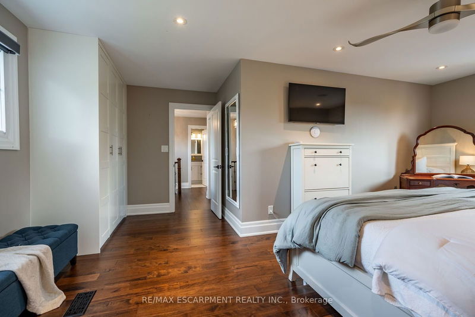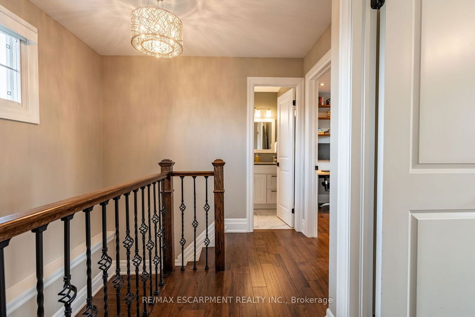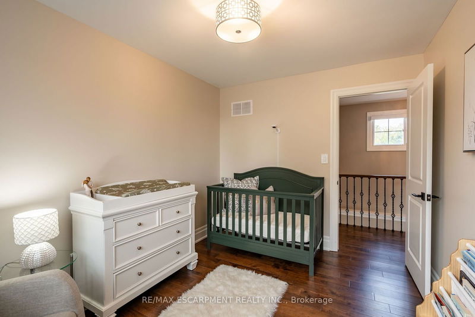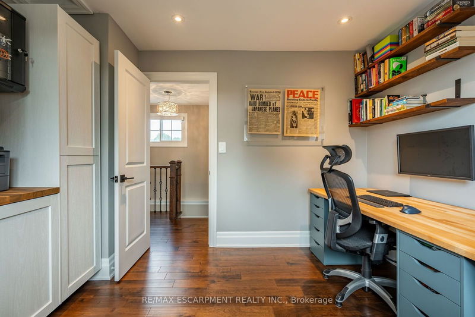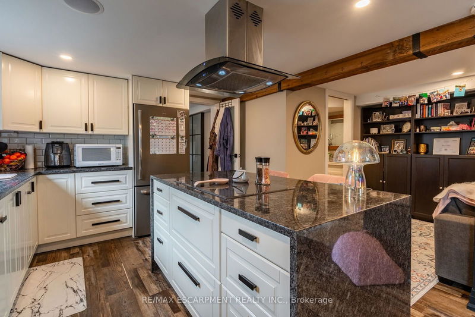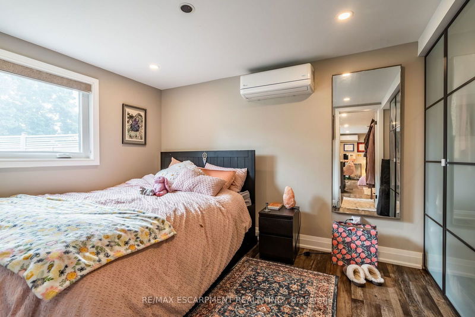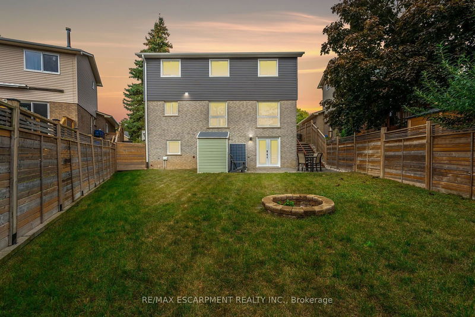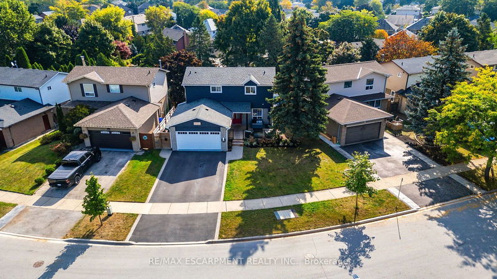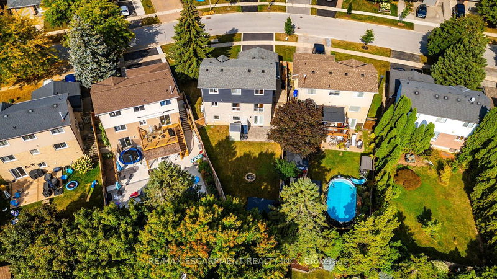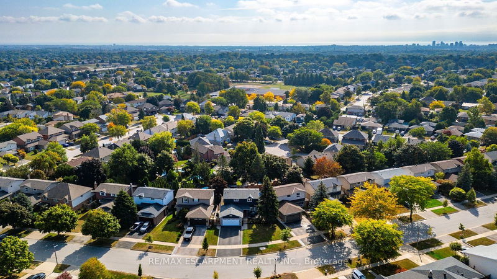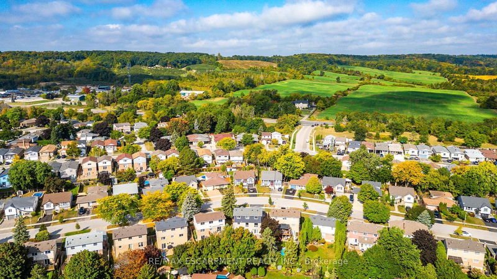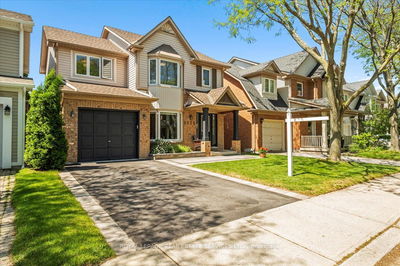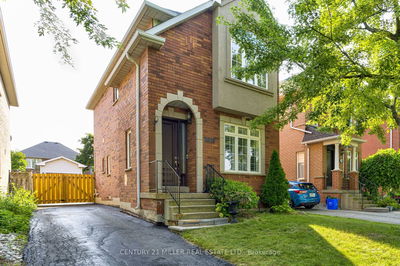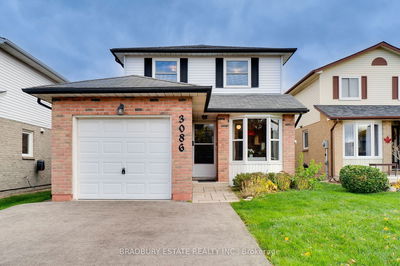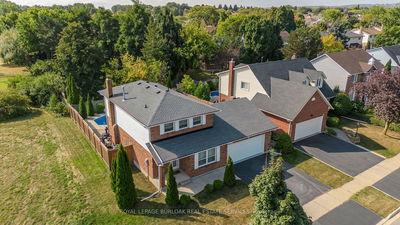Nestled in the desirable Brant Hills neighbourhood, this fabulous home features 3+1 bedrooms, 2+1 bathrooms, 2 kitchens, and extensive valuable upgrades throughout! Designed with quality craftsmanship, solid hardwood maple flooring, and clever features such as a ceiling speaker system with Alexa voice control, smart-controlled lighting, window coverings, and more. Elevated curb appeal and an oversized porch welcome you into the front foyer. The gourmet eat-in kitchen is beautifully equipped with two-tone cabinetry, quartz countertops, a pot filler and stainless steel appliances. The bright living room is the perfect spot for relaxing and features large windows overlooking the backyard. Completing the main level is in-suite laundry, a powder room and access to the side yard. The second level features the private primary suite with gorgeous built-in closets, two additional bedrooms, and a spa-like 4-piece bathroom with a heated towel rack. Fully renovated, the lower level is accessed through French doors, allowing a great amount of natural light to flow in. The modern kitchen boasts ample cabinetry, stainless steel appliances and a large centre island. This suite also includes a spacious living room, a bedroom with ample closet space, and a 3-piece bathroom complete with in-suite laundry. Offering plenty of surprises, including a full irrigation system, hidden storage underneath the stairs, a fully insulated double garage, a retractable hose central vacuum system...the list goes on. This home is a must-see! Situated near the breathtaking Escarpment, renowned golf courses, scenic parks and trails, with convenient access to the QEW, 407, Highway 5, and more!
详情
- 上市时间: Friday, September 20, 2024
- 3D看房: View Virtual Tour for 2338 Gillingham Drive
- 城市: Burlington
- 社区: Brant Hills
- 交叉路口: Malcolm Crescent
- 厨房: Hardwood Floor, Stainless Steel Appl
- 客厅: Hardwood Floor
- 厨房: Stainless Steel Appl
- 客厅: French Doors
- 挂盘公司: Re/Max Escarpment Realty Inc. - Disclaimer: The information contained in this listing has not been verified by Re/Max Escarpment Realty Inc. and should be verified by the buyer.


