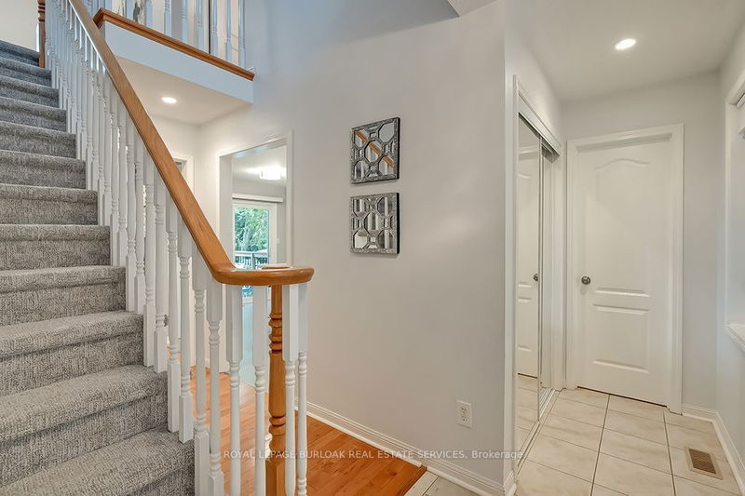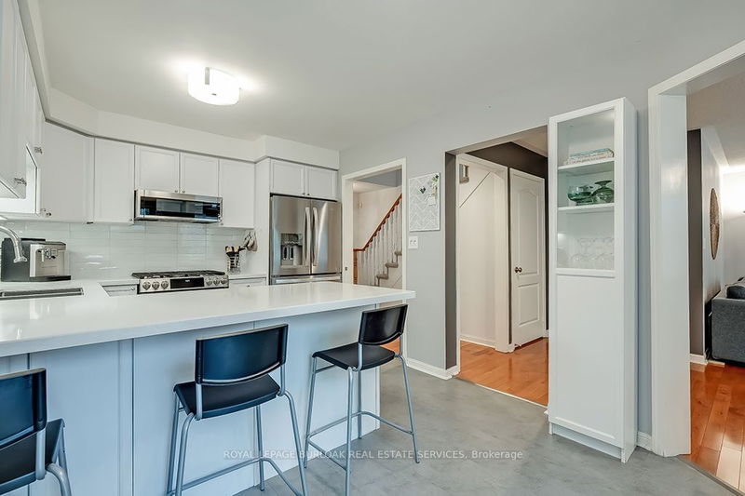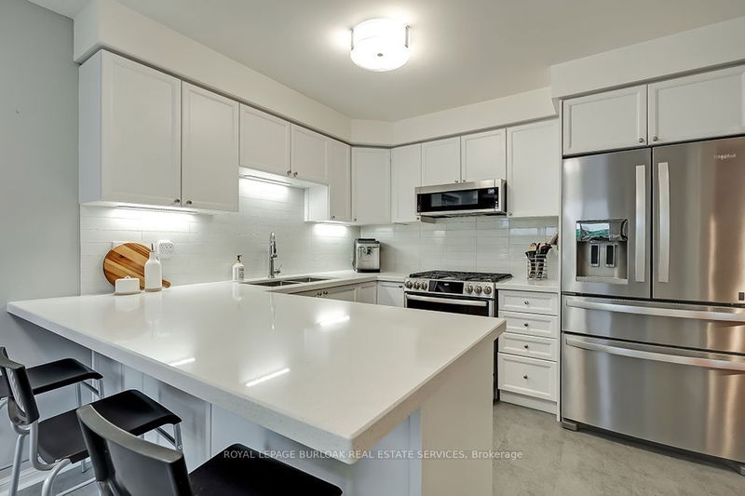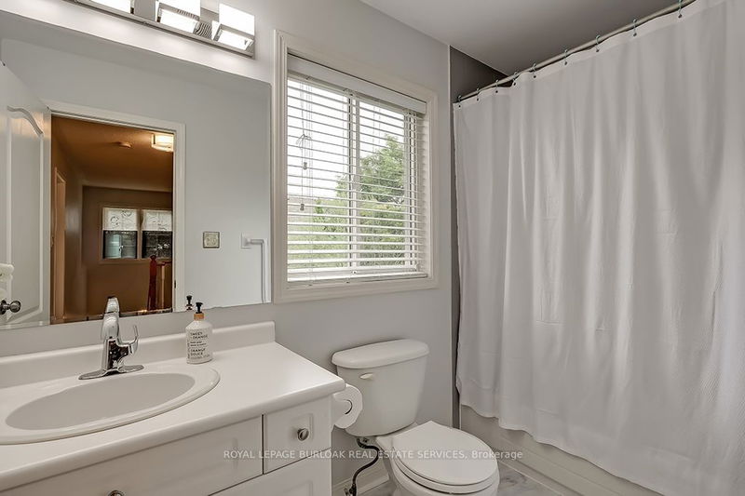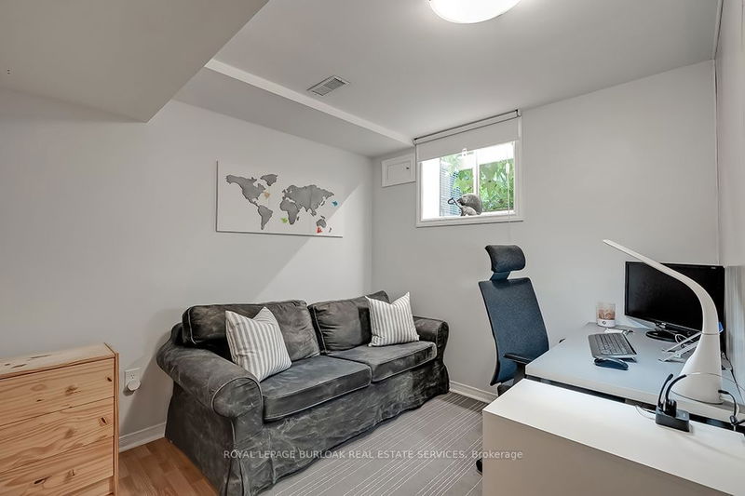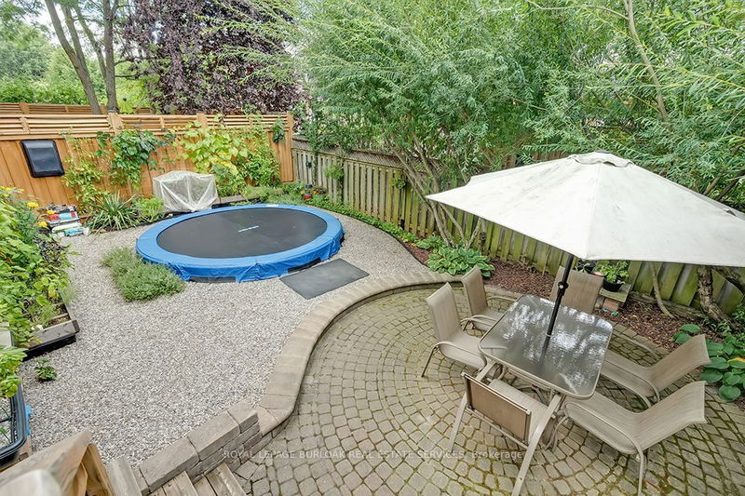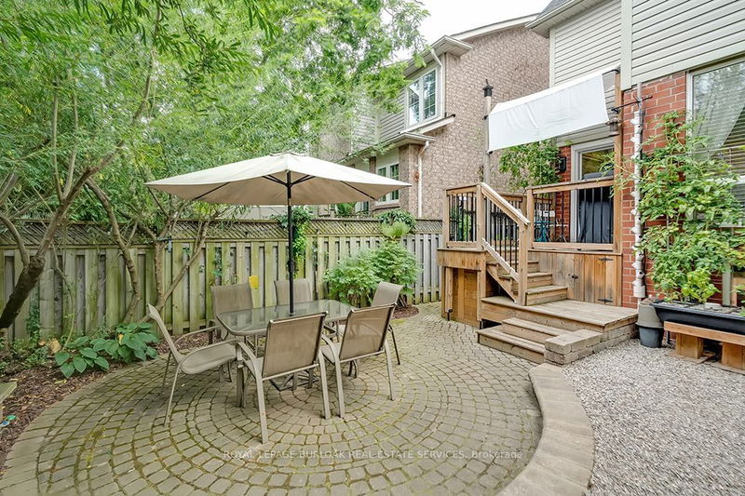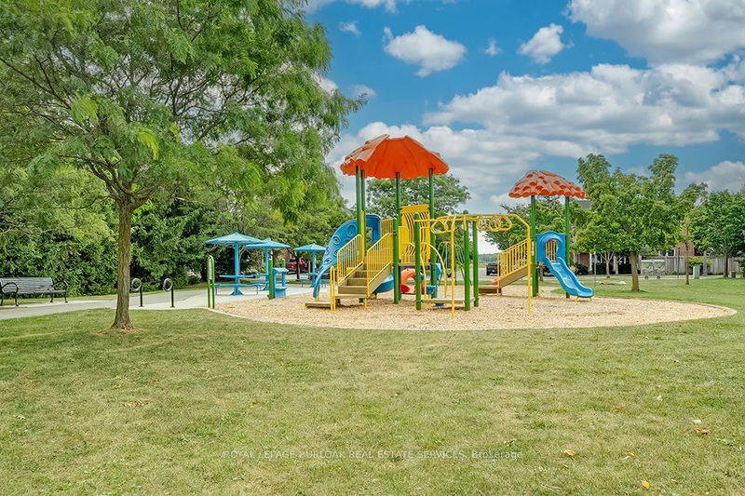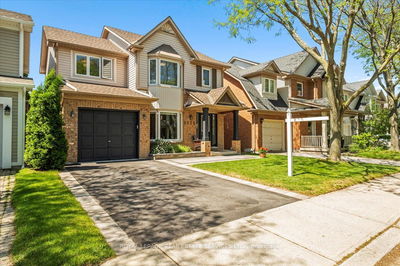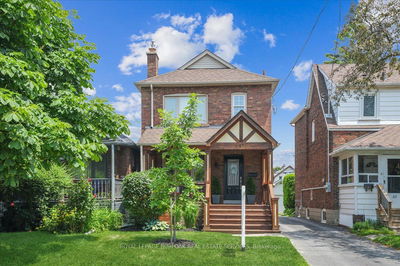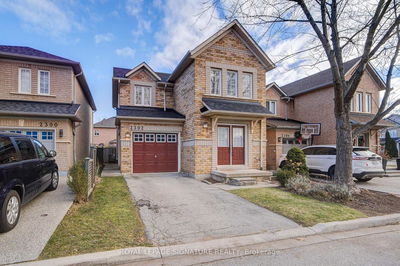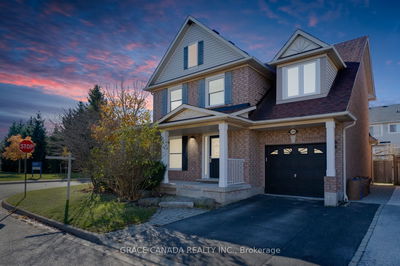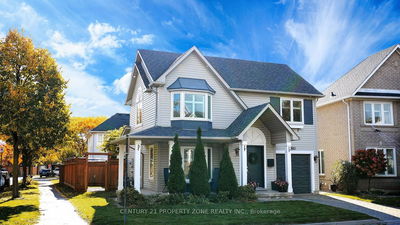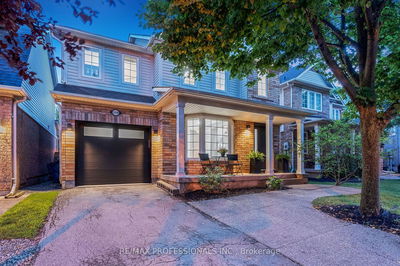Welcome to this well-maintained 3+1 bedroom, 2.5 bath home on a quiet tree lined street a few steps to the park. Inside, the warm and welcoming open-concept living and dining area features a gas fireplace and hardwood flooring. The upgraded eat-in kitchen has quartz countertops, a custom backsplash, and stainless-steel appliances, including a gas stove. The upper level has three bedrooms, including a primary suite with a walk-in closet and a four-piece ensuite bath. The additional bedrooms share a four-piece main bath. The lower level adds a fourth bedroom, a recreation room, and plenty of storage space. Walk out from the kitchen to the professionally designed, private, fully fenced backyard equipped with an in-ground trampoline, upper deck, stone patio, and an irrigation system. The roof was replaced in 2016, and the stucco professionally redone in 2023 adding to the homes value and longevity. The exterior includes a covered porch and a two-car paved driveway, offering both convenience and a welcoming entrance. This beautiful home is located close to great schools, parks, highway access, restaurants and all amenities.
详情
- 上市时间: Tuesday, August 13, 2024
- 城市: Burlington
- 社区: Orchard
- 交叉路口: Irving St
- 详细地址: 5702 Rosaline Road, Burlington, L7L 6T7, Ontario, Canada
- 客厅: Main
- 厨房: W/O To Deck
- 挂盘公司: Royal Lepage Burloak Real Estate Services - Disclaimer: The information contained in this listing has not been verified by Royal Lepage Burloak Real Estate Services and should be verified by the buyer.




